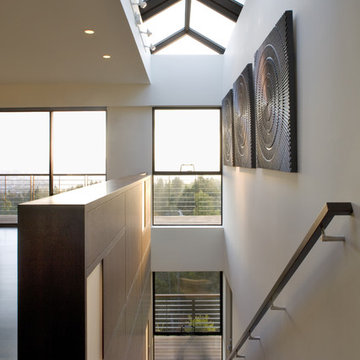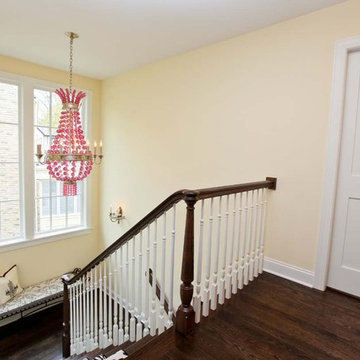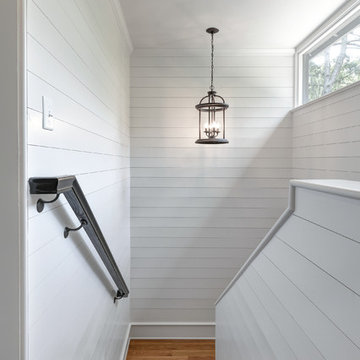Лестница – фото дизайна интерьера
Сортировать:
Бюджет
Сортировать:Популярное за сегодня
41 - 60 из 120 фото
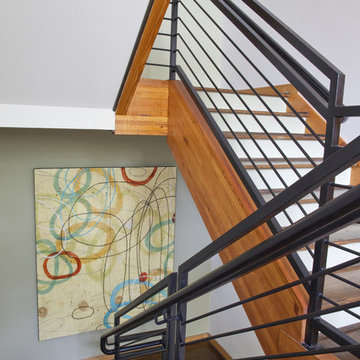
Photography by Christina Wedge
Architecture by Matt Walsh
Свежая идея для дизайна: лестница в современном стиле без подступенок - отличное фото интерьера
Свежая идея для дизайна: лестница в современном стиле без подступенок - отличное фото интерьера
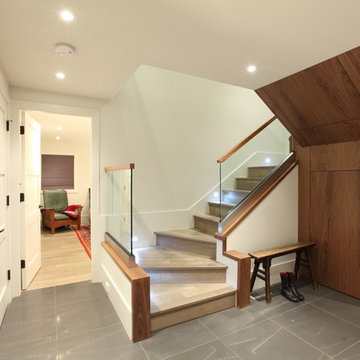
This complete renovation of an existing Japanese shaped house produced a completely new sense of interior space without altering the exterior shell. Open, flowing spaces that transition seamlessly is the new space plans distinct feature.
Find the right local pro for your project
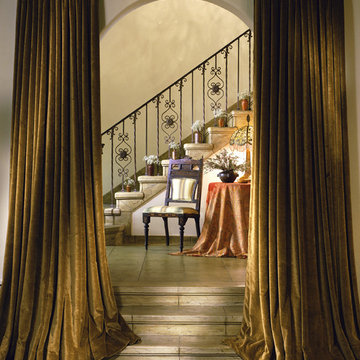
Photography by David Phelps Photography.
Hidden behind gates stands this 1935 Mediterranean home in the Hollywood Hills West. The multi-purpose grounds feature an outdoor loggia for entertaining, spa, pool and private terraced gardens with hillside city views. Completely modernized and renovated with special attention to architectural integrity. Carefully selected antiques and custom furnishings set the stage for tasteful casual California living.
Interior Designer Tommy Chambers
Architect Kevin Oreck
Landscape Designer Laurie Lewis
Contractor Jeff Vance of IDGroup
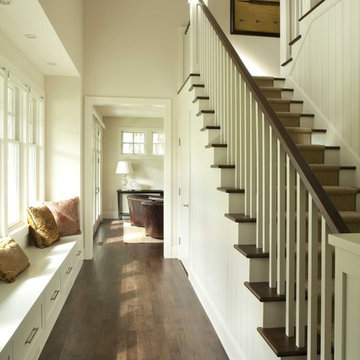
Идея дизайна: п-образная лестница в классическом стиле с деревянными ступенями, деревянными перилами и крашенными деревянными подступенками
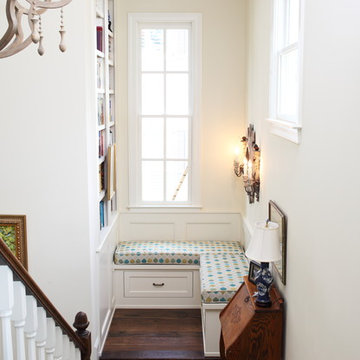
Addison Hill Photography
Свежая идея для дизайна: лестница в классическом стиле - отличное фото интерьера
Свежая идея для дизайна: лестница в классическом стиле - отличное фото интерьера
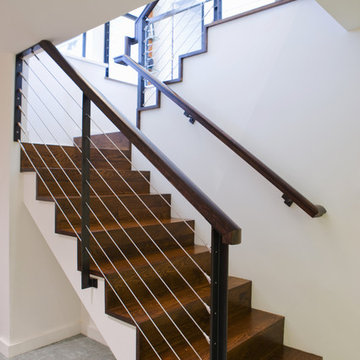
Свежая идея для дизайна: деревянная лестница в стиле модернизм с деревянными ступенями и перилами из тросов - отличное фото интерьера
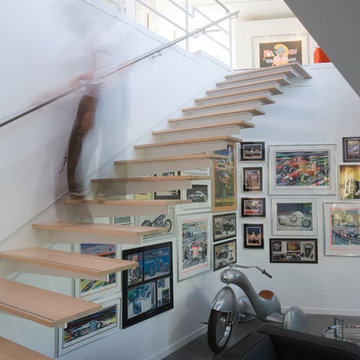
For this house “contextual” means focusing the good view and taking the bad view out of focus. In order to accomplish this, the form of the house was inspired by horse blinders. Conceived as two tubes with directed views, one tube is for entertaining and the other one for sleeping. Directly across the street from the house is a lake, “the good view.” On all other sides of the house are neighbors of very close proximity which cause privacy issues and unpleasant views – “the bad view.” Thus the sides and rear are mostly solid in order to block out the less desirable views and the front is completely transparent in order to frame and capture the lake – “horse blinders.” There are several sustainable features in the house’s detailing. The entire structure is made of pre-fabricated recycled steel and concrete. Through the extensive use of high tech and super efficient glass, both as windows and clerestories, there is no need for artificial light during the day. The heating for the building is provided by a radiant system composed of several hundred feet of tubes filled with hot water embedded into the concrete floors. The façade is made up of composite board that is held away from the skin in order to create ventilated façade. This ventilation helps to control the temperature of the building envelope and a more stable temperature indoors. Photo Credit: Alistair Tutton
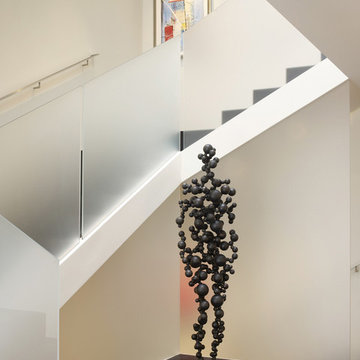
This formally Edwardian home was seismically upgraded and completely remodeled into a modern residence consisting of concrete, steel and glass. The three story structure is served by an elevator and rests on an exposed concrete garage accessed by a grated aluminum gate. An eight by six foot anodized aluminum pivoting front door opens up to a geometric stair case with etched Starfire guardrails. The stainless steel Bulthaup kitchen and module systems include a 66 foot counter that spans the depth of the home.
Photos: Marion Brenner
Architect: Stanley Saitowitz
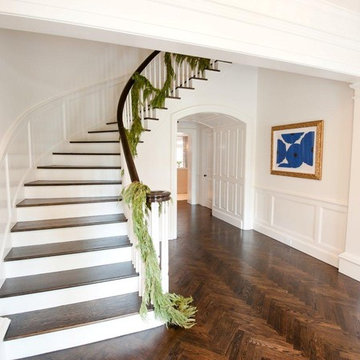
Copyright Troy Covey
На фото: изогнутая лестница в классическом стиле с деревянными ступенями
На фото: изогнутая лестница в классическом стиле с деревянными ступенями
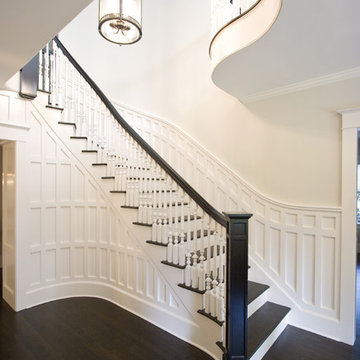
Clawson Architects designed the Main Entry/Stair Hall, flooding the space with natural light on both the first and second floors while enhancing views and circulation with more thoughtful space allocations and period details.
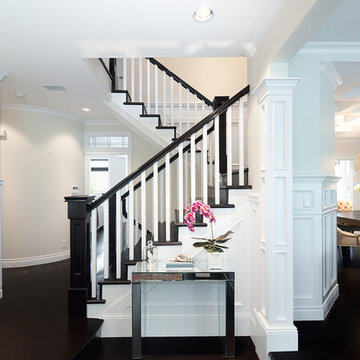
Photography: Video Openhouse
Идея дизайна: п-образная лестница в классическом стиле с деревянными ступенями
Идея дизайна: п-образная лестница в классическом стиле с деревянными ступенями
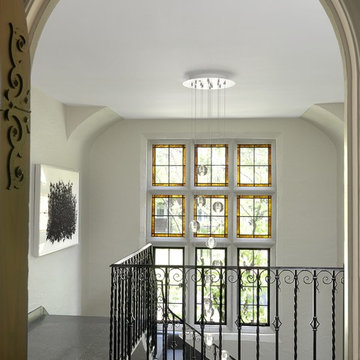
Renovation of a turn of the century home by Maritz & Young in the St. Louis area.
Alise O'Brien Photography
Стильный дизайн: угловая лестница в викторианском стиле - последний тренд
Стильный дизайн: угловая лестница в викторианском стиле - последний тренд

Principal Designer Danielle Wallinger reinterpreted the design
of this former project to reflect the evolving tastes of today’s
clientele. Accenting the rich textures with clean modern
pieces the design transforms the aesthetic direction and
modern appeal of this award winning downtown loft.
When originally completed this loft graced the cover of a
leading shelter magazine and was the ASID residential/loft
design winner, but was now in need of a reinterpreted design
to reflect the new directions in interiors. Through the careful
selection of modern pieces and addition of a more vibrant
color palette the design was able to transform the aesthetic
of the entire space.
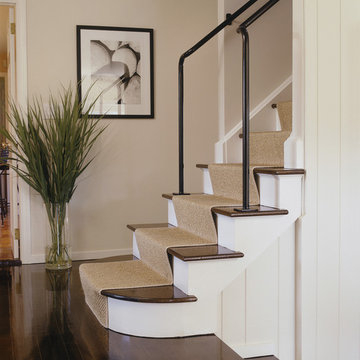
Источник вдохновения для домашнего уюта: лестница в современном стиле с деревянными ступенями
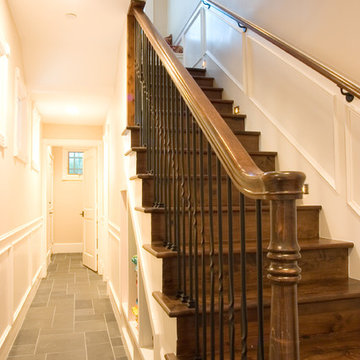
Свежая идея для дизайна: деревянная лестница в классическом стиле с деревянными ступенями и кладовкой или шкафом под ней - отличное фото интерьера
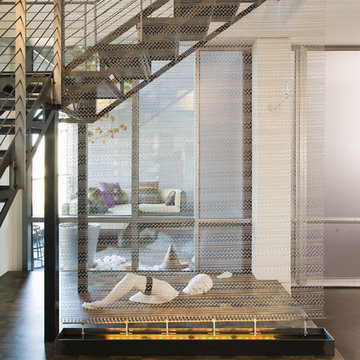
Свежая идея для дизайна: угловая лестница в современном стиле без подступенок - отличное фото интерьера
Лестница – фото дизайна интерьера
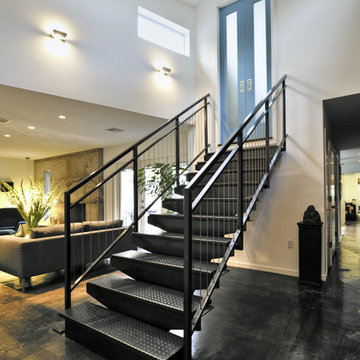
Пример оригинального дизайна: прямая лестница в стиле лофт с металлическими ступенями
3
