Лестницы
Сортировать:
Бюджет
Сортировать:Популярное за сегодня
1 - 20 из 57 фото
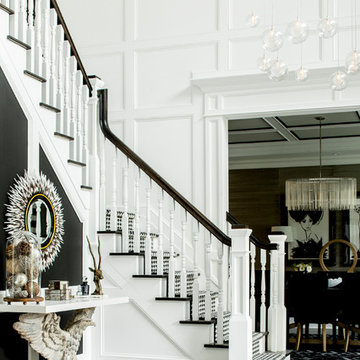
christian garibaldi
Lighting; Shakuff - Kadur Custom Blown Glass Multi-Pendant Chandelier - Learn more: www.shakuff.com
Свежая идея для дизайна: угловая лестница среднего размера в современном стиле с деревянными ступенями и крашенными деревянными подступенками - отличное фото интерьера
Свежая идея для дизайна: угловая лестница среднего размера в современном стиле с деревянными ступенями и крашенными деревянными подступенками - отличное фото интерьера
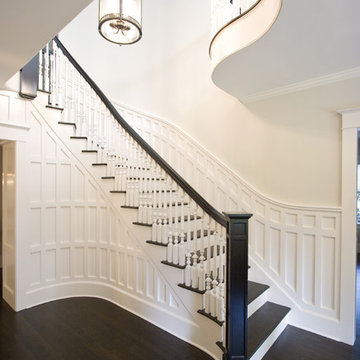
Clawson Architects designed the Main Entry/Stair Hall, flooding the space with natural light on both the first and second floors while enhancing views and circulation with more thoughtful space allocations and period details.
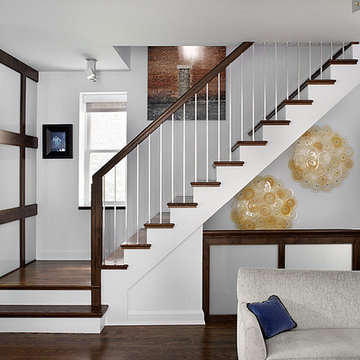
Designer: Ruthie Alan
Идея дизайна: лестница в стиле неоклассика (современная классика) с деревянными ступенями и кладовкой или шкафом под ней
Идея дизайна: лестница в стиле неоклассика (современная классика) с деревянными ступенями и кладовкой или шкафом под ней
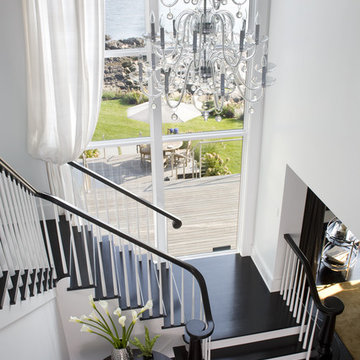
We have gotten many questions about the stairs: They were custom designed and built in place by the builder - and are not available commercially. The entry doors were also custom made. The floors are constructed of a baked white oak surface-treated with an ebony analine dye. The stair handrails are painted black with a polyurethane top coat.
Photo Credit: Sam Gray Photography
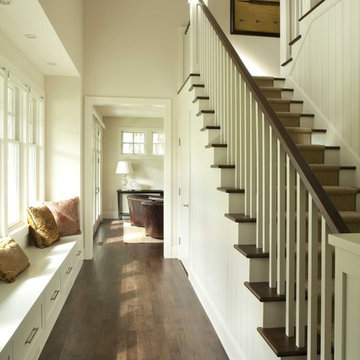
Идея дизайна: п-образная лестница в классическом стиле с деревянными ступенями, деревянными перилами и крашенными деревянными подступенками
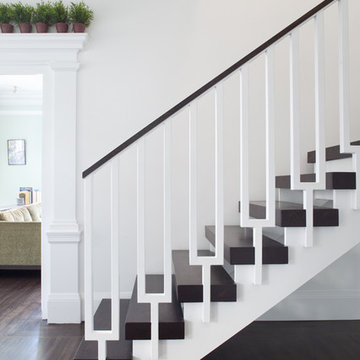
Paul Dyer Photography
Идея дизайна: прямая лестница в стиле неоклассика (современная классика) с деревянными ступенями и перилами из смешанных материалов без подступенок
Идея дизайна: прямая лестница в стиле неоклассика (современная классика) с деревянными ступенями и перилами из смешанных материалов без подступенок
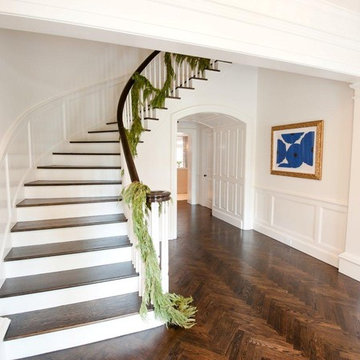
Copyright Troy Covey
На фото: изогнутая лестница в классическом стиле с деревянными ступенями
На фото: изогнутая лестница в классическом стиле с деревянными ступенями
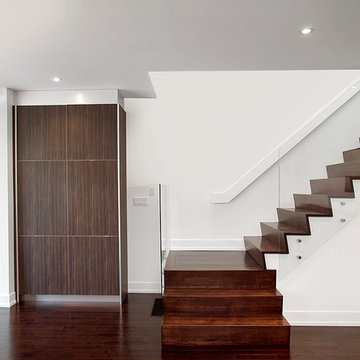
Designed by Modus Architects
Источник вдохновения для домашнего уюта: деревянная лестница в стиле модернизм с деревянными ступенями и стеклянными перилами
Источник вдохновения для домашнего уюта: деревянная лестница в стиле модернизм с деревянными ступенями и стеклянными перилами
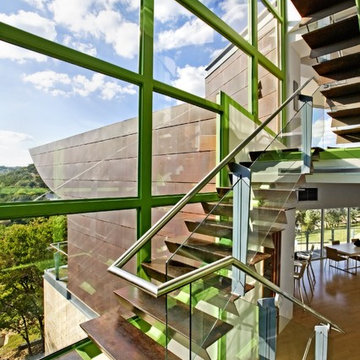
На фото: п-образная лестница среднего размера в стиле лофт с деревянными ступенями и стеклянными перилами без подступенок

Principal Designer Danielle Wallinger reinterpreted the design
of this former project to reflect the evolving tastes of today’s
clientele. Accenting the rich textures with clean modern
pieces the design transforms the aesthetic direction and
modern appeal of this award winning downtown loft.
When originally completed this loft graced the cover of a
leading shelter magazine and was the ASID residential/loft
design winner, but was now in need of a reinterpreted design
to reflect the new directions in interiors. Through the careful
selection of modern pieces and addition of a more vibrant
color palette the design was able to transform the aesthetic
of the entire space.
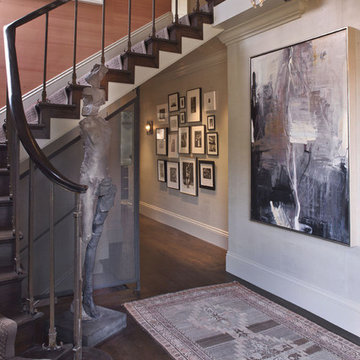
Свежая идея для дизайна: лестница в современном стиле с деревянными ступенями - отличное фото интерьера
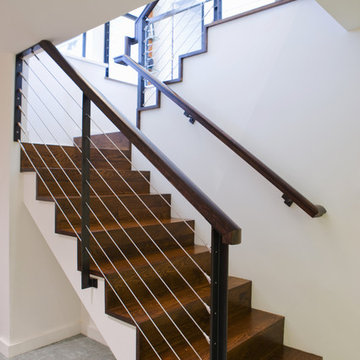
Свежая идея для дизайна: деревянная лестница в стиле модернизм с деревянными ступенями и перилами из тросов - отличное фото интерьера
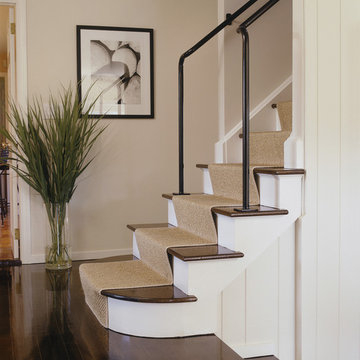
Источник вдохновения для домашнего уюта: лестница в современном стиле с деревянными ступенями
Photo: Concept Photography
Стильный дизайн: лестница в современном стиле с деревянными ступенями и кладовкой или шкафом под ней без подступенок - последний тренд
Стильный дизайн: лестница в современном стиле с деревянными ступенями и кладовкой или шкафом под ней без подступенок - последний тренд
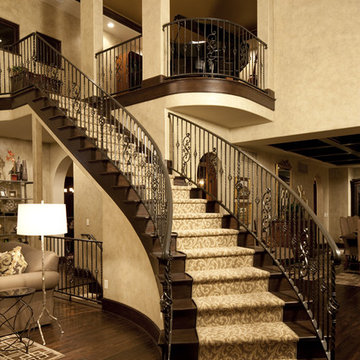
Пример оригинального дизайна: изогнутая деревянная лестница в классическом стиле с деревянными ступенями
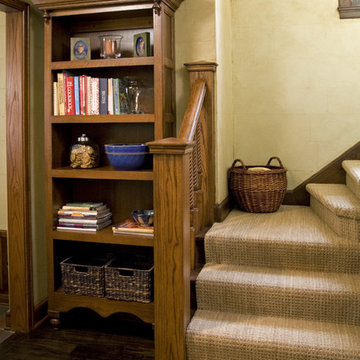
This kitchen is in a very traditional Tudor home, but the previous homeowners had put in a contemporary, commercial kitchen, so we brought the kitchen back to it's original traditional glory. We used Subzero and Wolf appliances, custom cabinetry, granite, and hand scraped walnut floors in this kitchen. We also worked on the mudroom, hallway, butler's pantry, and powder room.
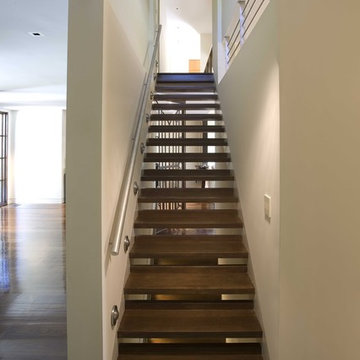
Источник вдохновения для домашнего уюта: прямая лестница среднего размера в стиле модернизм с металлическими перилами и деревянными ступенями без подступенок
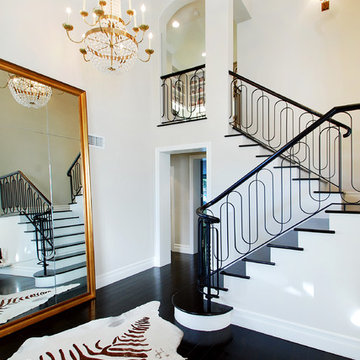
На фото: п-образная лестница в стиле неоклассика (современная классика) с деревянными ступенями с
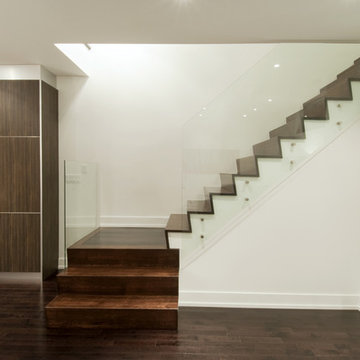
Стильный дизайн: деревянная лестница в стиле модернизм с деревянными ступенями - последний тренд
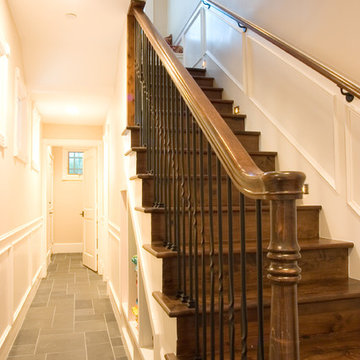
Свежая идея для дизайна: деревянная лестница в классическом стиле с деревянными ступенями и кладовкой или шкафом под ней - отличное фото интерьера
1