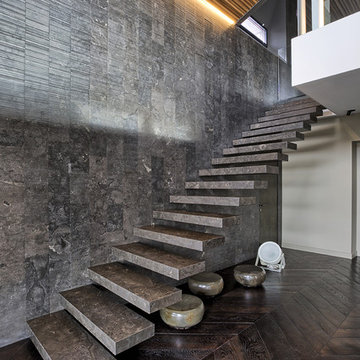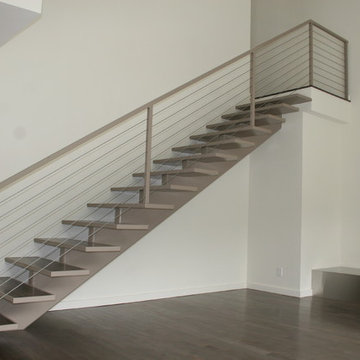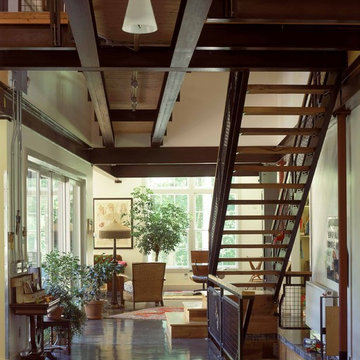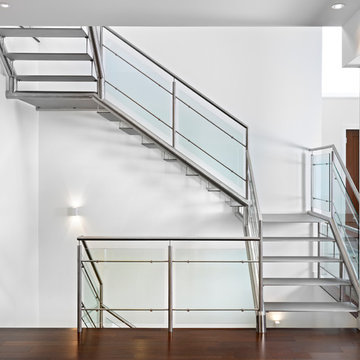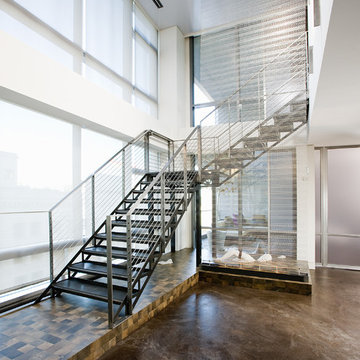Лестница без подступенок – фото дизайна интерьера
Сортировать:Популярное за сегодня
1 - 20 из 39 фото
1 из 4
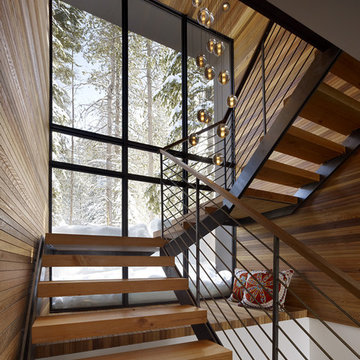
Пример оригинального дизайна: лестница в стиле рустика с деревянными ступенями и кладовкой или шкафом под ней без подступенок
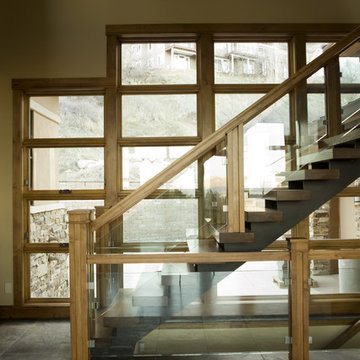
Quinn Starr photography
H&H Design
На фото: лестница в современном стиле с деревянными ступенями и стеклянными перилами без подступенок
На фото: лестница в современном стиле с деревянными ступенями и стеклянными перилами без подступенок
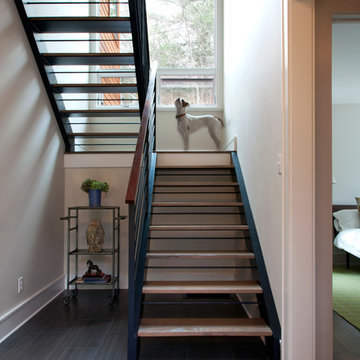
Rachael Stollar
Источник вдохновения для домашнего уюта: лестница в современном стиле без подступенок
Источник вдохновения для домашнего уюта: лестница в современном стиле без подступенок
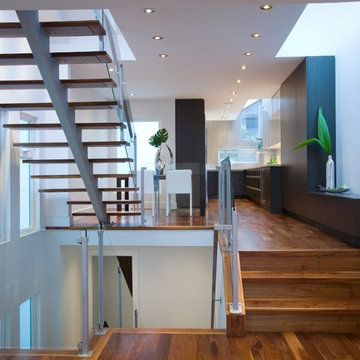
Photo by Ema Peter
Источник вдохновения для домашнего уюта: лестница в современном стиле без подступенок
Источник вдохновения для домашнего уюта: лестница в современном стиле без подступенок
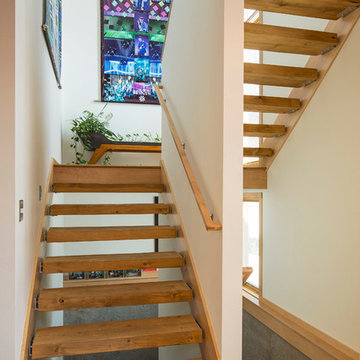
troy thies
Свежая идея для дизайна: лестница в современном стиле без подступенок - отличное фото интерьера
Свежая идея для дизайна: лестница в современном стиле без подступенок - отличное фото интерьера
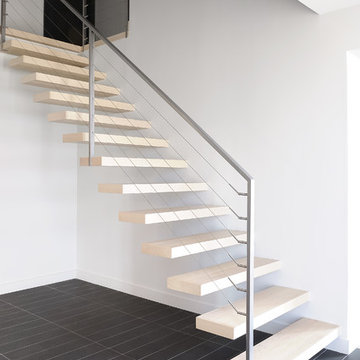
Design by Vincent Boyer construction by Gepetto-photo by Yannick Grandmont
Стильный дизайн: лестница на больцах, среднего размера в современном стиле с перилами из тросов и деревянными ступенями без подступенок - последний тренд
Стильный дизайн: лестница на больцах, среднего размера в современном стиле с перилами из тросов и деревянными ступенями без подступенок - последний тренд
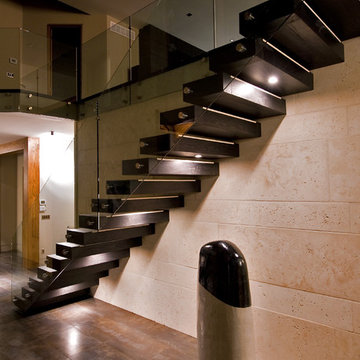
Свежая идея для дизайна: лестница на больцах в стиле модернизм без подступенок - отличное фото интерьера
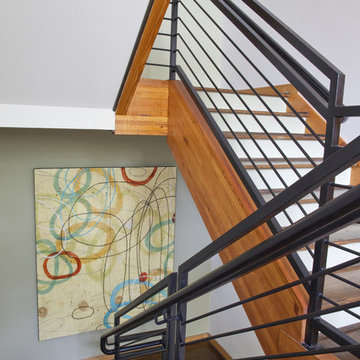
Photography by Christina Wedge
Architecture by Matt Walsh
Свежая идея для дизайна: лестница в современном стиле без подступенок - отличное фото интерьера
Свежая идея для дизайна: лестница в современном стиле без подступенок - отличное фото интерьера
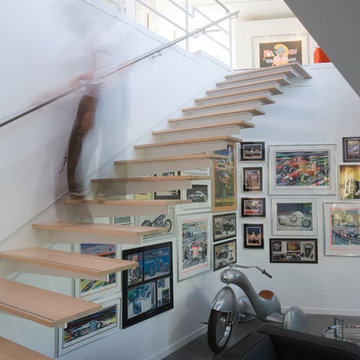
For this house “contextual” means focusing the good view and taking the bad view out of focus. In order to accomplish this, the form of the house was inspired by horse blinders. Conceived as two tubes with directed views, one tube is for entertaining and the other one for sleeping. Directly across the street from the house is a lake, “the good view.” On all other sides of the house are neighbors of very close proximity which cause privacy issues and unpleasant views – “the bad view.” Thus the sides and rear are mostly solid in order to block out the less desirable views and the front is completely transparent in order to frame and capture the lake – “horse blinders.” There are several sustainable features in the house’s detailing. The entire structure is made of pre-fabricated recycled steel and concrete. Through the extensive use of high tech and super efficient glass, both as windows and clerestories, there is no need for artificial light during the day. The heating for the building is provided by a radiant system composed of several hundred feet of tubes filled with hot water embedded into the concrete floors. The façade is made up of composite board that is held away from the skin in order to create ventilated façade. This ventilation helps to control the temperature of the building envelope and a more stable temperature indoors. Photo Credit: Alistair Tutton

Principal Designer Danielle Wallinger reinterpreted the design
of this former project to reflect the evolving tastes of today’s
clientele. Accenting the rich textures with clean modern
pieces the design transforms the aesthetic direction and
modern appeal of this award winning downtown loft.
When originally completed this loft graced the cover of a
leading shelter magazine and was the ASID residential/loft
design winner, but was now in need of a reinterpreted design
to reflect the new directions in interiors. Through the careful
selection of modern pieces and addition of a more vibrant
color palette the design was able to transform the aesthetic
of the entire space.
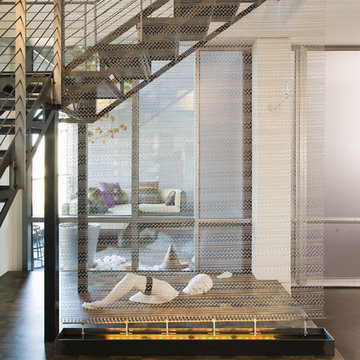
Свежая идея для дизайна: угловая лестница в современном стиле без подступенок - отличное фото интерьера
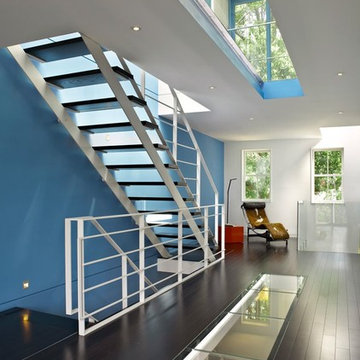
Greg Powers
Свежая идея для дизайна: лестница в современном стиле без подступенок - отличное фото интерьера
Свежая идея для дизайна: лестница в современном стиле без подступенок - отличное фото интерьера
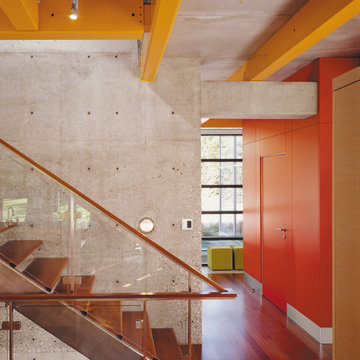
Photography-Hedrich Blessing
Glass House:
The design objective was to build a house for my wife and three kids, looking forward in terms of how people live today. To experiment with transparency and reflectivity, removing borders and edges from outside to inside the house, and to really depict “flowing and endless space”. To construct a house that is smart and efficient in terms of construction and energy, both in terms of the building and the user. To tell a story of how the house is built in terms of the constructability, structure and enclosure, with the nod to Japanese wood construction in the method in which the concrete beams support the steel beams; and in terms of how the entire house is enveloped in glass as if it was poured over the bones to make it skin tight. To engineer the house to be a smart house that not only looks modern, but acts modern; every aspect of user control is simplified to a digital touch button, whether lights, shades/blinds, HVAC, communication/audio/video, or security. To develop a planning module based on a 16 foot square room size and a 8 foot wide connector called an interstitial space for hallways, bathrooms, stairs and mechanical, which keeps the rooms pure and uncluttered. The base of the interstitial spaces also become skylights for the basement gallery.
This house is all about flexibility; the family room, was a nursery when the kids were infants, is a craft and media room now, and will be a family room when the time is right. Our rooms are all based on a 16’x16’ (4.8mx4.8m) module, so a bedroom, a kitchen, and a dining room are the same size and functions can easily change; only the furniture and the attitude needs to change.
The house is 5,500 SF (550 SM)of livable space, plus garage and basement gallery for a total of 8200 SF (820 SM). The mathematical grid of the house in the x, y and z axis also extends into the layout of the trees and hardscapes, all centered on a suburban one-acre lot.
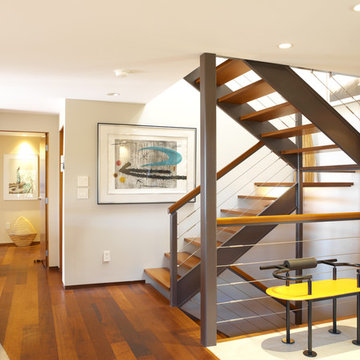
Photography by Carolyn Bates
Источник вдохновения для домашнего уюта: лестница в современном стиле с перилами из тросов без подступенок
Источник вдохновения для домашнего уюта: лестница в современном стиле с перилами из тросов без подступенок
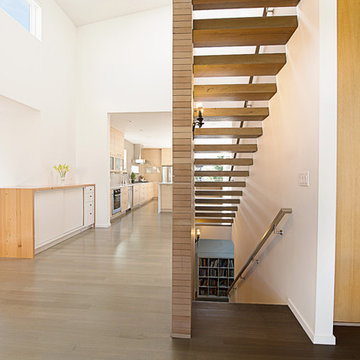
AT6 Architecture - Boor Bridges Architecture - Semco Engineering Inc. - Stephanie Jaeger Photography
Идея дизайна: лестница в стиле модернизм без подступенок
Идея дизайна: лестница в стиле модернизм без подступенок
Лестница без подступенок – фото дизайна интерьера
1
