П-образная лестница – фото дизайна интерьера
Сортировать:Популярное за сегодня
1 - 11 из 11 фото
1 из 3
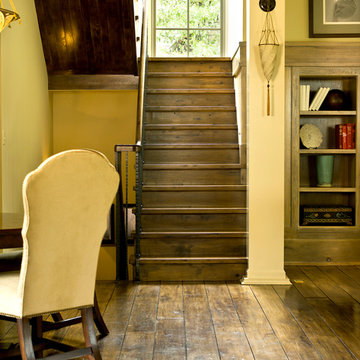
Стильный дизайн: п-образная деревянная лестница в классическом стиле с деревянными ступенями - последний тренд
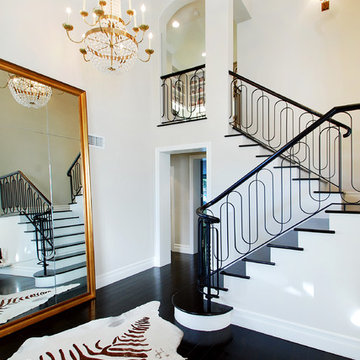
На фото: п-образная лестница в стиле неоклассика (современная классика) с деревянными ступенями с
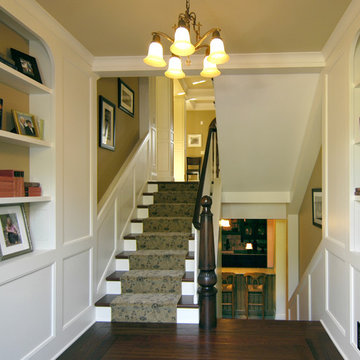
The challenge of this modern version of a 1920s shingle-style home was to recreate the classic look while avoiding the pitfalls of the original materials. The composite slate roof, cement fiberboard shake siding and color-clad windows contribute to the overall aesthetics. The mahogany entries are surrounded by stone, and the innovative soffit materials offer an earth-friendly alternative to wood. You’ll see great attention to detail throughout the home, including in the attic level board and batten walls, scenic overlook, mahogany railed staircase, paneled walls, bordered Brazilian Cherry floor and hideaway bookcase passage. The library features overhead bookshelves, expansive windows, a tile-faced fireplace, and exposed beam ceiling, all accessed via arch-top glass doors leading to the great room. The kitchen offers custom cabinetry, built-in appliances concealed behind furniture panels, and glass faced sideboards and buffet. All details embody the spirit of the craftspeople who established the standards by which homes are judged.

Mark Schwartz Photography
На фото: п-образная лестница в викторианском стиле с деревянными ступенями с
На фото: п-образная лестница в викторианском стиле с деревянными ступенями с
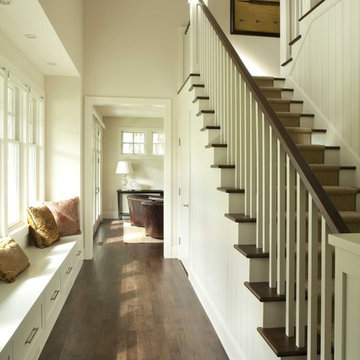
Идея дизайна: п-образная лестница в классическом стиле с деревянными ступенями, деревянными перилами и крашенными деревянными подступенками
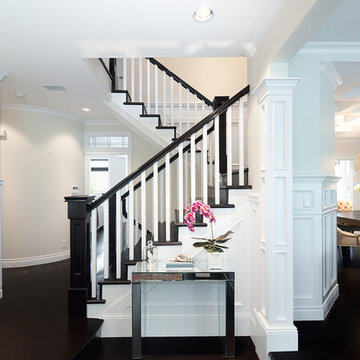
Photography: Video Openhouse
Идея дизайна: п-образная лестница в классическом стиле с деревянными ступенями
Идея дизайна: п-образная лестница в классическом стиле с деревянными ступенями

Principal Designer Danielle Wallinger reinterpreted the design
of this former project to reflect the evolving tastes of today’s
clientele. Accenting the rich textures with clean modern
pieces the design transforms the aesthetic direction and
modern appeal of this award winning downtown loft.
When originally completed this loft graced the cover of a
leading shelter magazine and was the ASID residential/loft
design winner, but was now in need of a reinterpreted design
to reflect the new directions in interiors. Through the careful
selection of modern pieces and addition of a more vibrant
color palette the design was able to transform the aesthetic
of the entire space.
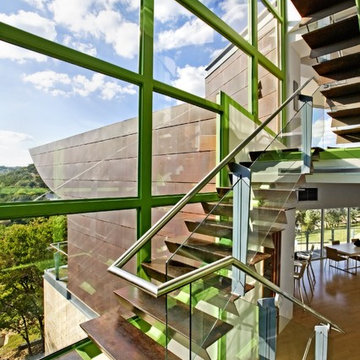
На фото: п-образная лестница среднего размера в стиле лофт с деревянными ступенями и стеклянными перилами без подступенок
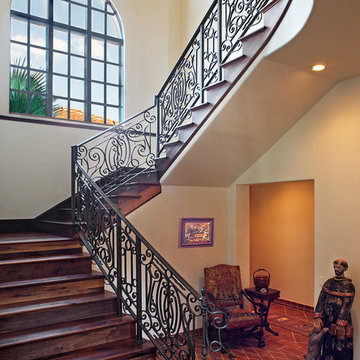
Exquisite Mediterranean home on Lake Austin.
Photography by Coles Hairston
На фото: п-образная деревянная лестница в средиземноморском стиле с деревянными ступенями и металлическими перилами
На фото: п-образная деревянная лестница в средиземноморском стиле с деревянными ступенями и металлическими перилами
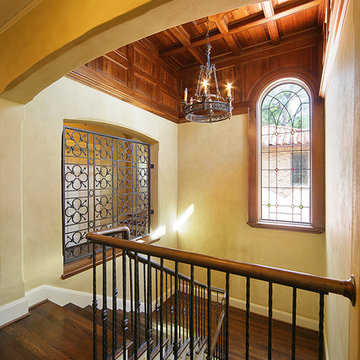
photographer: Terri Glanger
На фото: п-образная лестница в средиземноморском стиле с деревянными ступенями
На фото: п-образная лестница в средиземноморском стиле с деревянными ступенями
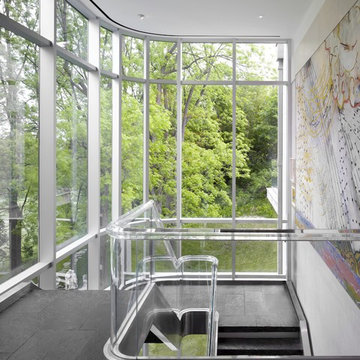
Ben Rahn/A-Frame
Источник вдохновения для домашнего уюта: п-образная лестница среднего размера в современном стиле
Источник вдохновения для домашнего уюта: п-образная лестница среднего размера в современном стиле
П-образная лестница – фото дизайна интерьера
1