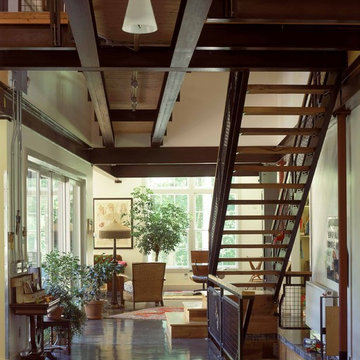Лестница в стиле лофт – фото дизайна интерьера
Сортировать:Популярное за сегодня
1 - 10 из 10 фото

Principal Designer Danielle Wallinger reinterpreted the design
of this former project to reflect the evolving tastes of today’s
clientele. Accenting the rich textures with clean modern
pieces the design transforms the aesthetic direction and
modern appeal of this award winning downtown loft.
When originally completed this loft graced the cover of a
leading shelter magazine and was the ASID residential/loft
design winner, but was now in need of a reinterpreted design
to reflect the new directions in interiors. Through the careful
selection of modern pieces and addition of a more vibrant
color palette the design was able to transform the aesthetic
of the entire space.
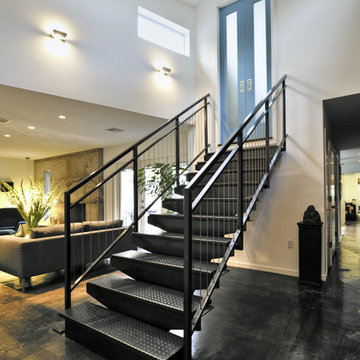
Пример оригинального дизайна: прямая лестница в стиле лофт с металлическими ступенями
Find the right local pro for your project
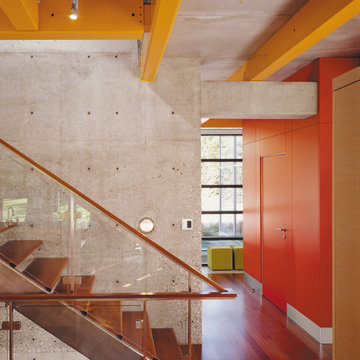
Photography-Hedrich Blessing
Glass House:
The design objective was to build a house for my wife and three kids, looking forward in terms of how people live today. To experiment with transparency and reflectivity, removing borders and edges from outside to inside the house, and to really depict “flowing and endless space”. To construct a house that is smart and efficient in terms of construction and energy, both in terms of the building and the user. To tell a story of how the house is built in terms of the constructability, structure and enclosure, with the nod to Japanese wood construction in the method in which the concrete beams support the steel beams; and in terms of how the entire house is enveloped in glass as if it was poured over the bones to make it skin tight. To engineer the house to be a smart house that not only looks modern, but acts modern; every aspect of user control is simplified to a digital touch button, whether lights, shades/blinds, HVAC, communication/audio/video, or security. To develop a planning module based on a 16 foot square room size and a 8 foot wide connector called an interstitial space for hallways, bathrooms, stairs and mechanical, which keeps the rooms pure and uncluttered. The base of the interstitial spaces also become skylights for the basement gallery.
This house is all about flexibility; the family room, was a nursery when the kids were infants, is a craft and media room now, and will be a family room when the time is right. Our rooms are all based on a 16’x16’ (4.8mx4.8m) module, so a bedroom, a kitchen, and a dining room are the same size and functions can easily change; only the furniture and the attitude needs to change.
The house is 5,500 SF (550 SM)of livable space, plus garage and basement gallery for a total of 8200 SF (820 SM). The mathematical grid of the house in the x, y and z axis also extends into the layout of the trees and hardscapes, all centered on a suburban one-acre lot.
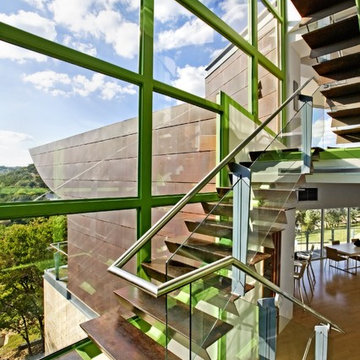
На фото: п-образная лестница среднего размера в стиле лофт с деревянными ступенями и стеклянными перилами без подступенок
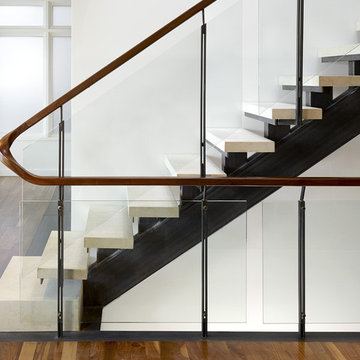
Пример оригинального дизайна: прямая лестница в стиле лофт с стеклянными перилами и ступенями из известняка без подступенок
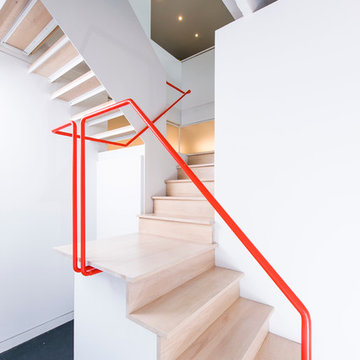
Pepper Watkins
Идея дизайна: угловая деревянная лестница в стиле лофт с деревянными ступенями
Идея дизайна: угловая деревянная лестница в стиле лофт с деревянными ступенями
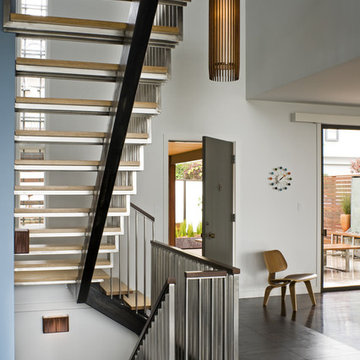
mid-century, interior, remodel, renovation, modern, glass fence, great room, open kitchen, caesarstone, steel and wood stair, skylight, entry hall, familyroom, study, guest, suite, wine cellar, green, sustainable, energy efficient, radiant heating, eco-friendly cabinetry, view, living room, powder room, master bath, stair, landscaping, San Francisco, John Lum Architects
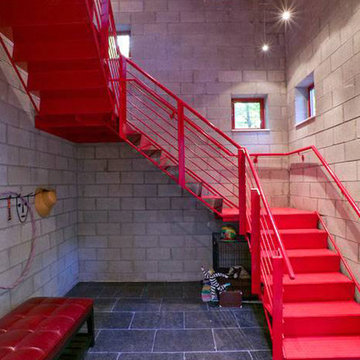
Cedar Lake, Wisconsin
Photos by Scott Witte
Свежая идея для дизайна: лестница в стиле лофт с кладовкой или шкафом под ней - отличное фото интерьера
Свежая идея для дизайна: лестница в стиле лофт с кладовкой или шкафом под ней - отличное фото интерьера
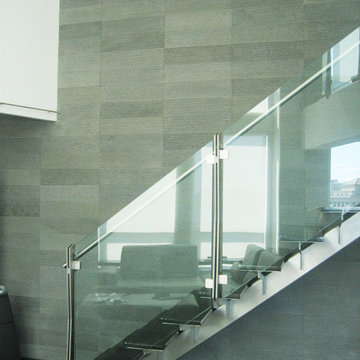
Свежая идея для дизайна: лестница в стиле лофт без подступенок - отличное фото интерьера
Лестница в стиле лофт – фото дизайна интерьера
1
