Лестница – фото дизайна интерьера класса люкс
Сортировать:
Бюджет
Сортировать:Популярное за сегодня
141 - 160 из 15 694 фото
1 из 2
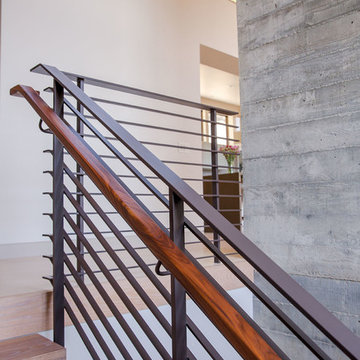
Open metal railing with wood floors and handrail leads up to the second floor space. High clerestory windows provide lots of natural light and most are operable for good cross ventilation.
Paul Dyer Photography
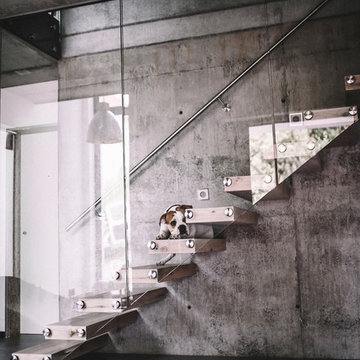
Gerade Kragarmtreppe eingebohrt in Betonwand. Stufen als Hohlstufe in Eiche rustikal mit Rissen und Spachtelstellen. VSG Glasgeländer 17,52 mm mit Punkthaltern an die Stufenköpfe montiert. Runder Edelstahlhandlauf.
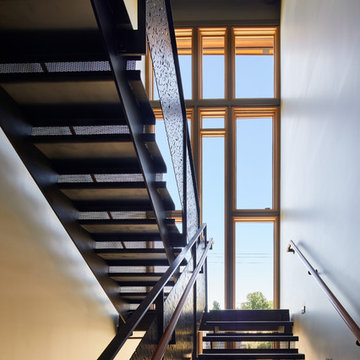
The all-steel stair floats in front of a 3-story glass wall. The stair railings have custom-designed perforations, cut with an industrial water-jet. The top railing is sapele.
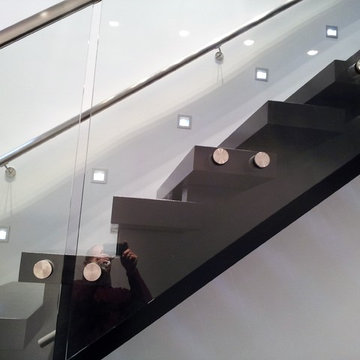
13 panel floating stairway glass guard and glass handrail including posts and handrail hardware
Идея дизайна: большая лестница на больцах в стиле модернизм с крашенными деревянными ступенями и стеклянными перилами
Идея дизайна: большая лестница на больцах в стиле модернизм с крашенными деревянными ступенями и стеклянными перилами
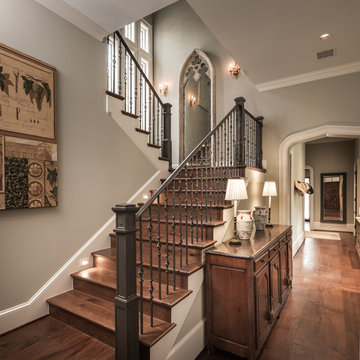
Back entry and stair
Источник вдохновения для домашнего уюта: большая п-образная деревянная лестница в классическом стиле с деревянными ступенями
Источник вдохновения для домашнего уюта: большая п-образная деревянная лестница в классическом стиле с деревянными ступенями
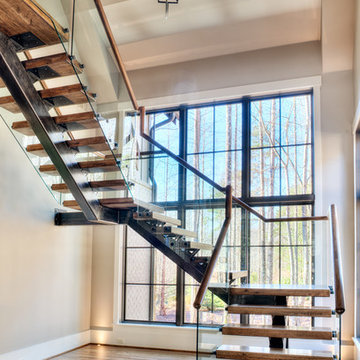
TJ Getz
Идея дизайна: большая деревянная лестница на больцах в современном стиле с деревянными ступенями
Идея дизайна: большая деревянная лестница на больцах в современном стиле с деревянными ступенями
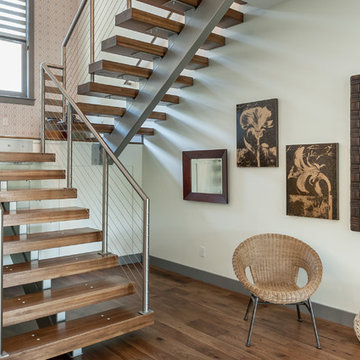
Kristian Walker
На фото: большая лестница на больцах в современном стиле с деревянными ступенями без подступенок
На фото: большая лестница на больцах в современном стиле с деревянными ступенями без подступенок
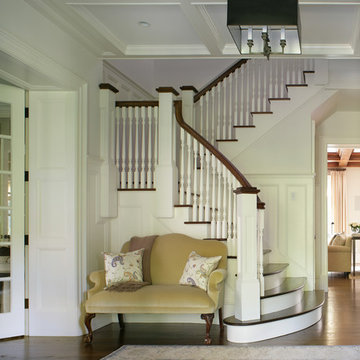
Peter Rymwid
На фото: большая п-образная деревянная лестница в классическом стиле с деревянными ступенями с
На фото: большая п-образная деревянная лестница в классическом стиле с деревянными ступенями с
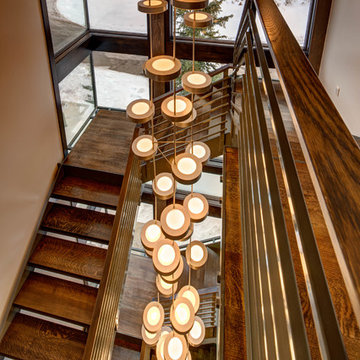
Architecture by: Think Architecture
Interior Design by: Denton House
Construction by: Magleby Construction Photos by: Alan Blakley
На фото: большая п-образная лестница в современном стиле с деревянными ступенями и металлическими перилами без подступенок с
На фото: большая п-образная лестница в современном стиле с деревянными ступенями и металлическими перилами без подступенок с

Maple plank flooring and white curved walls emphasize the continuous lines and modern geometry of the second floor hallway and staircase. Designed by Architect Philetus Holt III, HMR Architects and built by Lasley Construction.
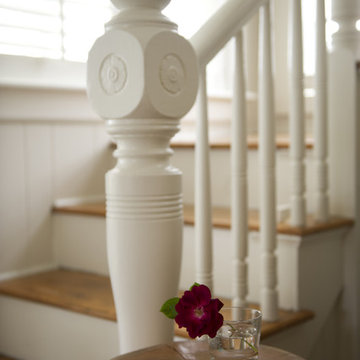
Свежая идея для дизайна: угловая лестница среднего размера в классическом стиле с деревянными ступенями и крашенными деревянными подступенками - отличное фото интерьера
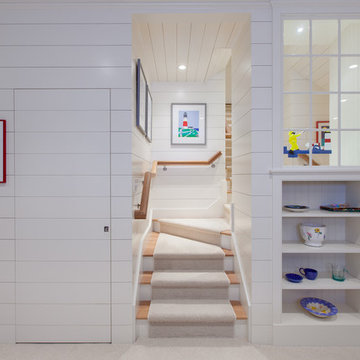
Nantucket Architectural Photography
На фото: лестница среднего размера в морском стиле с деревянными ступенями и крашенными деревянными подступенками с
На фото: лестница среднего размера в морском стиле с деревянными ступенями и крашенными деревянными подступенками с

This image showcases the main hallway space, exuding grandeur and elegance with its expansive dimensions and sophisticated design. The hallway features high ceilings adorned with intricate molding, creating a sense of architectural grandeur and timeless charm.
A series of tall windows line one side of the hallway, allowing natural light to flood the space and illuminate the luxurious features within. The herringbone floors gleam underfoot, enhancing the overall feeling of opulence and refinement.
At the end of the hallway, a stunning chandelier hangs from the ceiling, casting a warm and inviting glow throughout the space. Its intricate design adds a touch of glamour and serves as a captivating focal point, drawing the eye towards the end of the corridor. The juxtaposition of modern furnishings against the classic architectural details creates a sense of timeless elegance and sophistication.
This view captures the essence of modern luxury, with every detail thoughtfully curated to create a truly breathtaking space. Whether used for grand entrances or intimate gatherings, this expansive hallway exudes an aura of refined charm and understated luxury.
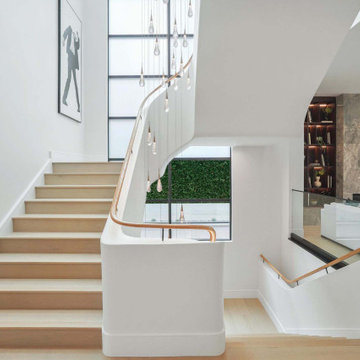
A modern staircase that is both curved and u-shaped, with fluidly floating wood stair railing. Cascading glass teardrop chandelier hangs from the to of the 3rd floor.
In the distance is the formal living room with a stone facade fireplace and built in bookshelf.
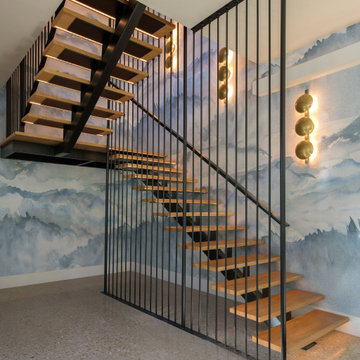
Floating stairs with mono-stringer, LED lights under the treads, floor to ceiling vertical poles
Стильный дизайн: большая п-образная лестница в современном стиле с деревянными ступенями, металлическими перилами и обоями на стенах - последний тренд
Стильный дизайн: большая п-образная лестница в современном стиле с деревянными ступенями, металлическими перилами и обоями на стенах - последний тренд
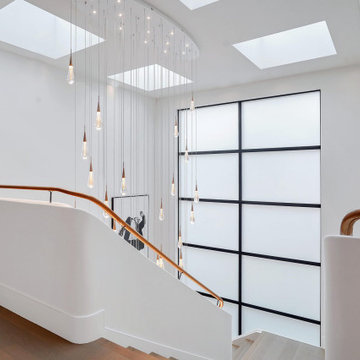
A modern staircase that is both curved and u-shaped, with fluidly floating wood stair railing. Cascading glass teardrop chandelier hangs from the to of the 3rd floor down to the Basement.
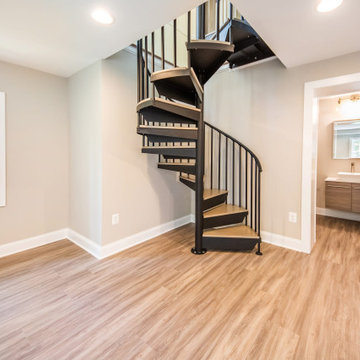
Wrought iron railing frames the wood stairs steps leading up to the main floor. Perfect option for saving space in your basement.
Идея дизайна: винтовая лестница среднего размера в стиле неоклассика (современная классика) с деревянными ступенями и металлическими перилами без подступенок
Идея дизайна: винтовая лестница среднего размера в стиле неоклассика (современная классика) с деревянными ступенями и металлическими перилами без подступенок

На фото: огромная п-образная деревянная лестница в стиле неоклассика (современная классика) с деревянными ступенями, перилами из смешанных материалов и панелями на стенах
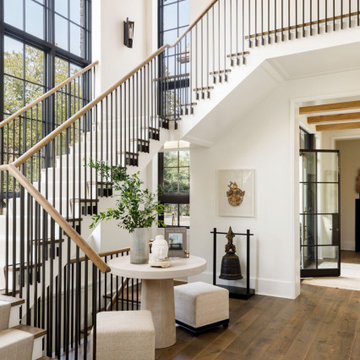
На фото: большая угловая деревянная лестница в классическом стиле с деревянными ступенями и металлическими перилами с
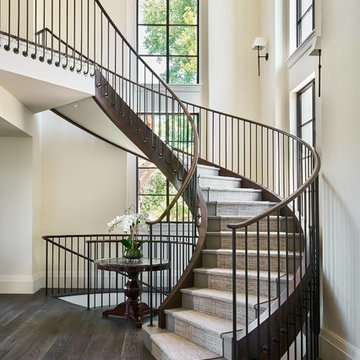
Стильный дизайн: большая изогнутая лестница в классическом стиле с ступенями с ковровым покрытием, ковровыми подступенками и металлическими перилами - последний тренд
Лестница – фото дизайна интерьера класса люкс
8