Лестница с кирпичными стенами – фото дизайна интерьера класса люкс
Сортировать:
Бюджет
Сортировать:Популярное за сегодня
1 - 20 из 204 фото
1 из 3
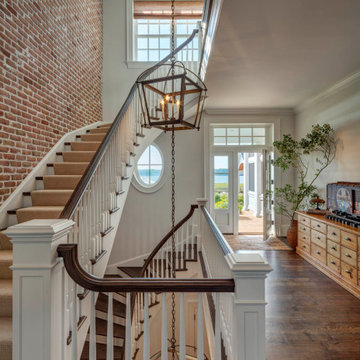
The staircase adjacent to the kitchen features a custom three lantern light fixture that hangs from the top floor to the basement.
Стильный дизайн: большая изогнутая лестница в классическом стиле с ступенями с ковровым покрытием, ковровыми подступенками, деревянными перилами и кирпичными стенами - последний тренд
Стильный дизайн: большая изогнутая лестница в классическом стиле с ступенями с ковровым покрытием, ковровыми подступенками, деревянными перилами и кирпичными стенами - последний тренд
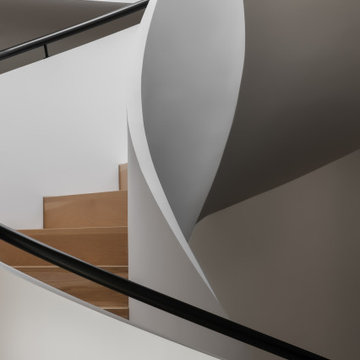
Skylights illuminate the curves of the spiral staircase design in Deco House.
На фото: изогнутая деревянная лестница среднего размера в современном стиле с деревянными ступенями, металлическими перилами и кирпичными стенами
На фото: изогнутая деревянная лестница среднего размера в современном стиле с деревянными ступенями, металлическими перилами и кирпичными стенами

Tucked away in a row of terraced houses in Stoke Newington, this Victorian home has been renovated into a contemporary modernised property with numerous architectural glazing features to maximise natural light and give the appearance of greater internal space. 21st-Century living dictates bright sociable spaces that are more compatible with modern family life. A combination of different window features plus a few neat architectural tricks visually connect the numerous spaces…
A contemporary glazed roof over the rebuilt side extension on the lower ground floor floods the interior of the property with glorious natural light. A large angled rooflight over the stairway is bonded to the end of the flat glass rooflights over the side extension. This provides a seamless transition as you move through the different levels of the property and directs the eye downwards into extended areas making the room feel much bigger. The SUNFLEX bifold doors at the rear of the kitchen leading into the garden link the internal and external spaces extremely well. More lovely light cascades in through the doors, whether they are open or shut. A cute window seat makes for a fabulous personal space to be able to enjoy the outside views within the comfort of the home too.
A frameless glass balustrade descending the stairwell permits the passage of light through the property and whilst it provides a necessary partition to separate the areas, it removes any visual obstruction between them so they still feel unified. The clever use of space and adaption of flooring levels has significantly transformed the property, making it an extremely desirable home with fantastic living areas. No wonder it sold for nearly two million recently!
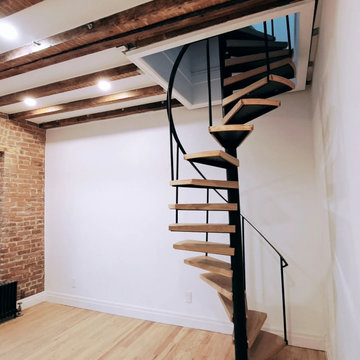
Идея дизайна: винтовая металлическая лестница среднего размера в стиле модернизм с деревянными ступенями, металлическими перилами и кирпичными стенами
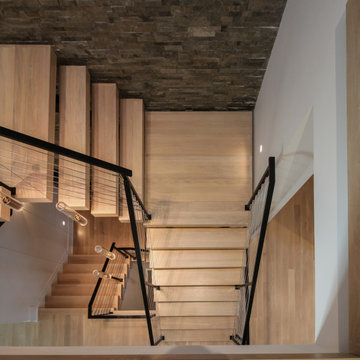
Its white oak steps contrast beautifully against the horizontal balustrade system that leads the way; lack or risers create stunning views of this beautiful home. CSC © 1976-2020 Century Stair Company. All rights reserved.
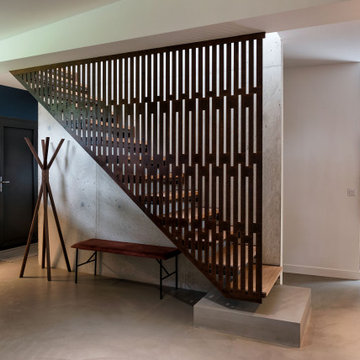
Maison contemporaine avec bardage bois ouverte sur la nature
Свежая идея для дизайна: прямая лестница среднего размера в современном стиле с деревянными ступенями, металлическими перилами, кирпичными стенами и кладовкой или шкафом под ней без подступенок - отличное фото интерьера
Свежая идея для дизайна: прямая лестница среднего размера в современном стиле с деревянными ступенями, металлическими перилами, кирпичными стенами и кладовкой или шкафом под ней без подступенок - отличное фото интерьера
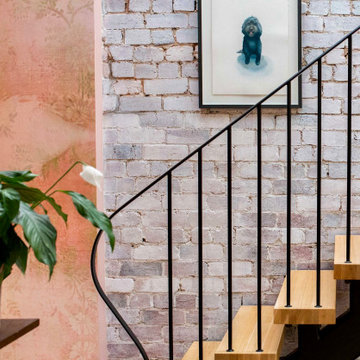
Пример оригинального дизайна: прямая лестница с деревянными ступенями, металлическими перилами и кирпичными стенами без подступенок
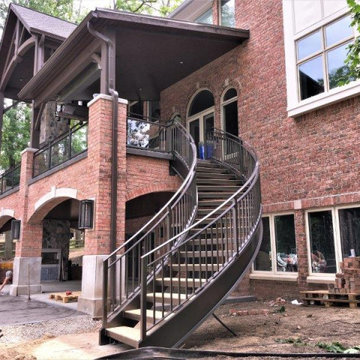
Gorgeous custom-built curved steel stairs, wrought iron stair railing, and glass railing on the deck, designed and fabricated in-house and installed onsite by the Great Lakes Metal Fabrication team.
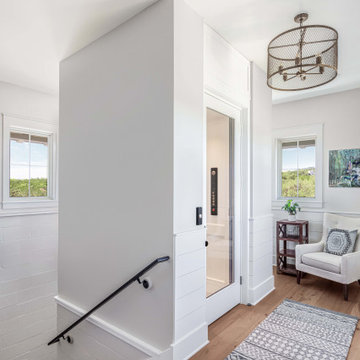
Residential 3-floor elevator foyer.
Стильный дизайн: п-образная деревянная лестница среднего размера в морском стиле с деревянными ступенями, металлическими перилами и кирпичными стенами - последний тренд
Стильный дизайн: п-образная деревянная лестница среднего размера в морском стиле с деревянными ступенями, металлическими перилами и кирпичными стенами - последний тренд

Internal exposed staircase
Источник вдохновения для домашнего уюта: огромная винтовая деревянная лестница в стиле лофт с деревянными ступенями, металлическими перилами и кирпичными стенами
Источник вдохновения для домашнего уюта: огромная винтовая деревянная лестница в стиле лофт с деревянными ступенями, металлическими перилами и кирпичными стенами
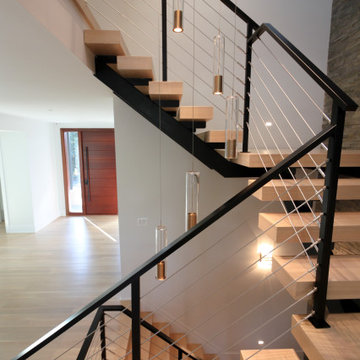
Its white oak steps contrast beautifully against the horizontal balustrade system that leads the way; lack or risers create stunning views of this beautiful home. CSC © 1976-2020 Century Stair Company. All rights reserved.
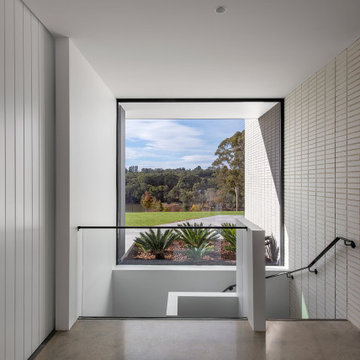
The Big House on the Hill was conceived for present and future generations to come together and enjoy – a family's lasting legacy.
A view of the sweeping hills from the staircase landing. Features of note include the sculpted steel plate handrails.
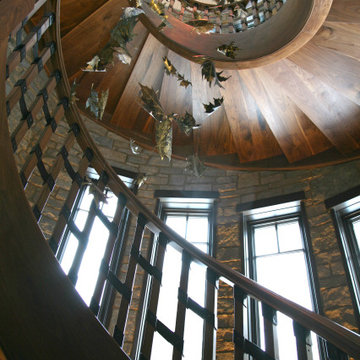
The round staircase was one of the most important features of the foyer design. This custom walnut staircase was re-designed several times until it met all of the homeowners desires~ a heavy handrail with custom metal brackets that would be visually interesting and in many ways a piece of art! The homeowners found the metal leaf chandelier in Europe and had it custom sized and brought to Eagle River for installation. Everything from the form of each element in this staircase to the amazing lighting that transforms it every night is ART!
![La Casa di Luna [in progress]](https://st.hzcdn.com/fimgs/60b1810a03e78254_6093-w360-h360-b0-p0--.jpg)
Scala di collegamento tra la zona giorno al piano terra e la zona notte al piano primo.
Свежая идея для дизайна: маленькая прямая деревянная лестница в средиземноморском стиле с деревянными ступенями, металлическими перилами и кирпичными стенами для на участке и в саду - отличное фото интерьера
Свежая идея для дизайна: маленькая прямая деревянная лестница в средиземноморском стиле с деревянными ступенями, металлическими перилами и кирпичными стенами для на участке и в саду - отличное фото интерьера
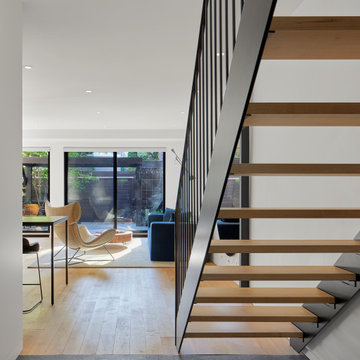
Стильный дизайн: лестница на больцах, среднего размера в стиле модернизм с деревянными ступенями, металлическими перилами и кирпичными стенами без подступенок - последний тренд
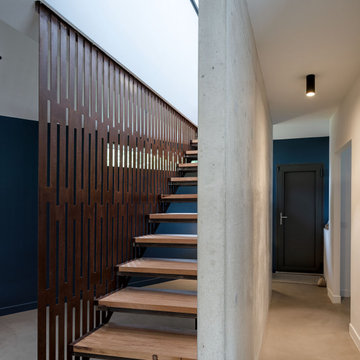
Escalier droit avec garde corps sur mesure
Свежая идея для дизайна: прямая лестница среднего размера в современном стиле с деревянными ступенями, металлическими перилами, кирпичными стенами и кладовкой или шкафом под ней без подступенок - отличное фото интерьера
Свежая идея для дизайна: прямая лестница среднего размера в современном стиле с деревянными ступенями, металлическими перилами, кирпичными стенами и кладовкой или шкафом под ней без подступенок - отличное фото интерьера
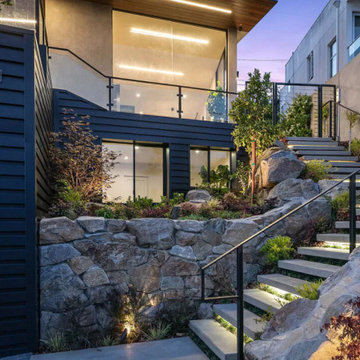
Свежая идея для дизайна: маленькая угловая бетонная лестница в современном стиле с бетонными ступенями, металлическими перилами и кирпичными стенами для на участке и в саду - отличное фото интерьера
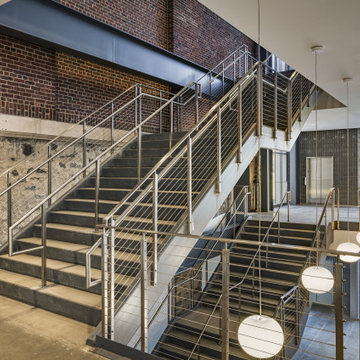
Stunning interior stair rail. The stainless cable railing design is perfect for an elegant staircase design. The commercial railing installation features custom stair handrails and stainless cable infill material. The elegant continuous metal handrail gives the project a high-end luxury feel.
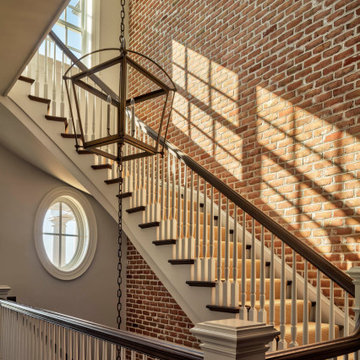
The staircase adjacent to the kitchen features a custom three lantern light fixture that hangs from the top floor to the basement.
Источник вдохновения для домашнего уюта: большая изогнутая лестница в классическом стиле с ступенями с ковровым покрытием, ковровыми подступенками, деревянными перилами и кирпичными стенами
Источник вдохновения для домашнего уюта: большая изогнутая лестница в классическом стиле с ступенями с ковровым покрытием, ковровыми подступенками, деревянными перилами и кирпичными стенами
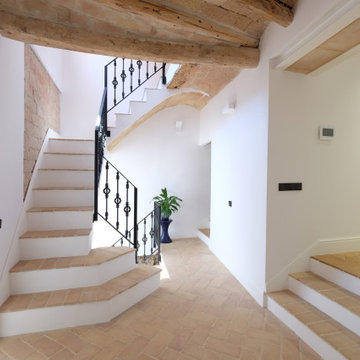
Distribuidor de Zona de día y zona de noche. Barandilla de vidrio con casaca en aluminio extruido anodizado, rasillon y vigas de madera recuperados, pared de ladrillo original repicada. Suelos de rasilla cerámica hecha a mano colocada a espiga. Puertas correderas de 2440mm con herraje en forja. Interruptores Jung LS990 acabado aluminio, Rodapié clasico. Barandilla en acero y barrotes de fundición recuperados de inmueble de principios del año 1900, apeo estructural con perfiles de acero laminados. Escalera Original d Bóveda Catalana, restaurada. Tragaluz con mamparo vertical en vidrio.
Лестница с кирпичными стенами – фото дизайна интерьера класса люкс
1