Прямая лестница – фото дизайна интерьера класса люкс
Сортировать:
Бюджет
Сортировать:Популярное за сегодня
1 - 20 из 1 690 фото
1 из 3
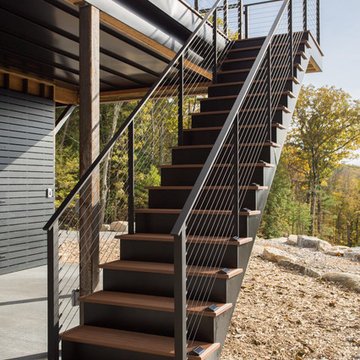
Exterior deck railing with black cable and fittings.
Railing by Keuka Studios www.keuka-studios.com
photography by Dave Noonan
На фото: большая прямая деревянная лестница в стиле рустика с деревянными ступенями и перилами из тросов
На фото: большая прямая деревянная лестница в стиле рустика с деревянными ступенями и перилами из тросов

Stair | Custom home Studio of LS3P ASSOCIATES LTD. | Photo by Inspiro8 Studio.
На фото: большая прямая лестница в стиле рустика с деревянными ступенями и перилами из тросов без подступенок с
На фото: большая прямая лестница в стиле рустика с деревянными ступенями и перилами из тросов без подступенок с

Идея дизайна: маленькая прямая лестница в стиле модернизм с металлическими перилами и крашенными деревянными ступенями без подступенок для на участке и в саду

Shadow newel cap in White Oak with metal balusters.
Пример оригинального дизайна: прямая лестница среднего размера в стиле модернизм с ступенями с ковровым покрытием, ковровыми подступенками и перилами из смешанных материалов
Пример оригинального дизайна: прямая лестница среднего размера в стиле модернизм с ступенями с ковровым покрытием, ковровыми подступенками и перилами из смешанных материалов

After photo of our modern white oak stair remodel and painted wall wainscot paneling.
Источник вдохновения для домашнего уюта: большая прямая лестница в стиле модернизм с деревянными ступенями, крашенными деревянными подступенками, деревянными перилами и панелями на стенах
Источник вдохновения для домашнего уюта: большая прямая лестница в стиле модернизм с деревянными ступенями, крашенными деревянными подступенками, деревянными перилами и панелями на стенах
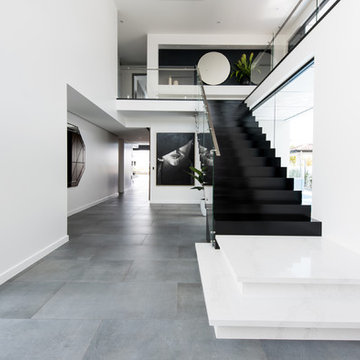
Phil Jackson Photography
На фото: большая прямая лестница в современном стиле с крашенными деревянными ступенями, крашенными деревянными подступенками и стеклянными перилами
На фото: большая прямая лестница в современном стиле с крашенными деревянными ступенями, крашенными деревянными подступенками и стеклянными перилами
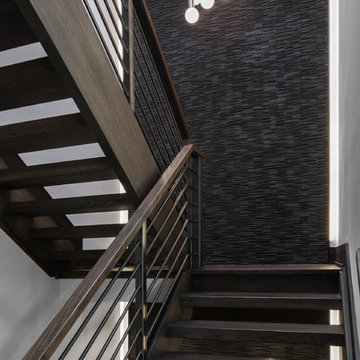
Stephani Buchman
Пример оригинального дизайна: большая прямая лестница в стиле модернизм с деревянными ступенями без подступенок
Пример оригинального дизайна: большая прямая лестница в стиле модернизм с деревянными ступенями без подступенок
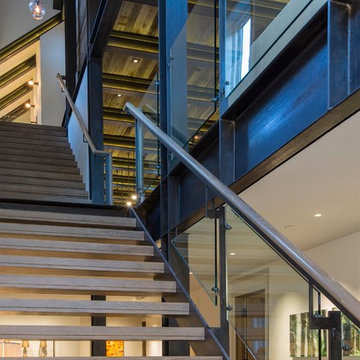
Источник вдохновения для домашнего уюта: прямая металлическая лестница среднего размера в стиле лофт с деревянными ступенями
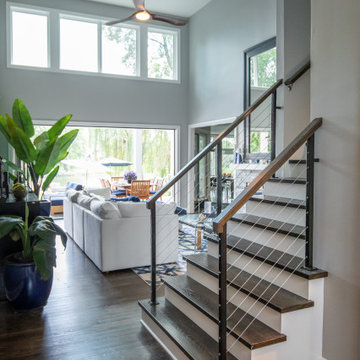
These homeowners are well known to our team as repeat clients and asked us to convert a dated deck overlooking their pool and the lake into an indoor/outdoor living space. A new footer foundation with tile floor was added to withstand the Indiana climate and to create an elegant aesthetic. The existing transom windows were raised and a collapsible glass wall with retractable screens was added to truly bring the outdoor space inside. Overhead heaters and ceiling fans now assist with climate control and a custom TV cabinet was built and installed utilizing motorized retractable hardware to hide the TV when not in use.
As the exterior project was concluding we additionally removed 2 interior walls and french doors to a room to be converted to a game room. We removed a storage space under the stairs leading to the upper floor and installed contemporary stair tread and cable handrail for an updated modern look. The first floor living space is now open and entertainer friendly with uninterrupted flow from inside to outside and is simply stunning.

Beth Singer Photographer, Inc.
На фото: большая прямая лестница в современном стиле с мраморными ступенями и металлическими перилами без подступенок с
На фото: большая прямая лестница в современном стиле с мраморными ступенями и металлическими перилами без подступенок с
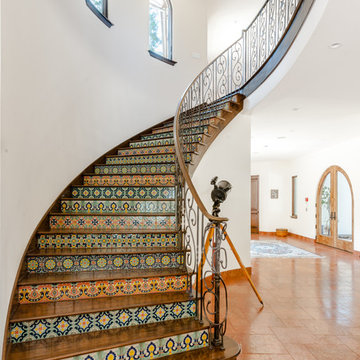
Mediterranean style curved staircase with rich hardwood tread, Spanish tile risers and a wrought iron banister.
Свежая идея для дизайна: большая прямая лестница в средиземноморском стиле с деревянными ступенями и подступенками из плитки - отличное фото интерьера
Свежая идея для дизайна: большая прямая лестница в средиземноморском стиле с деревянными ступенями и подступенками из плитки - отличное фото интерьера
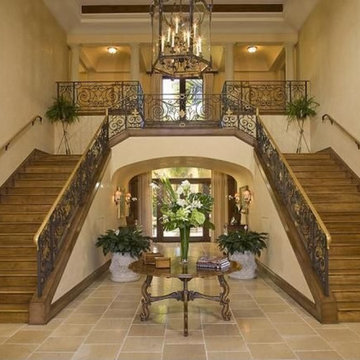
Идея дизайна: огромная прямая деревянная лестница в средиземноморском стиле с деревянными ступенями и металлическими перилами

Tucked away in a row of terraced houses in Stoke Newington, this Victorian home has been renovated into a contemporary modernised property with numerous architectural glazing features to maximise natural light and give the appearance of greater internal space. 21st-Century living dictates bright sociable spaces that are more compatible with modern family life. A combination of different window features plus a few neat architectural tricks visually connect the numerous spaces…
A contemporary glazed roof over the rebuilt side extension on the lower ground floor floods the interior of the property with glorious natural light. A large angled rooflight over the stairway is bonded to the end of the flat glass rooflights over the side extension. This provides a seamless transition as you move through the different levels of the property and directs the eye downwards into extended areas making the room feel much bigger. The SUNFLEX bifold doors at the rear of the kitchen leading into the garden link the internal and external spaces extremely well. More lovely light cascades in through the doors, whether they are open or shut. A cute window seat makes for a fabulous personal space to be able to enjoy the outside views within the comfort of the home too.
A frameless glass balustrade descending the stairwell permits the passage of light through the property and whilst it provides a necessary partition to separate the areas, it removes any visual obstruction between them so they still feel unified. The clever use of space and adaption of flooring levels has significantly transformed the property, making it an extremely desirable home with fantastic living areas. No wonder it sold for nearly two million recently!

Стильный дизайн: огромная прямая деревянная лестница в стиле неоклассика (современная классика) с деревянными ступенями, металлическими перилами и обоями на стенах - последний тренд
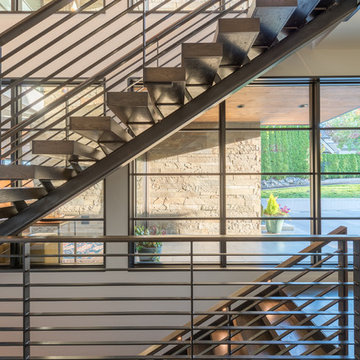
Second floor stair hall. Photography by Lucas Henning.
На фото: большая прямая лестница в современном стиле с деревянными ступенями и металлическими перилами без подступенок
На фото: большая прямая лестница в современном стиле с деревянными ступенями и металлическими перилами без подступенок
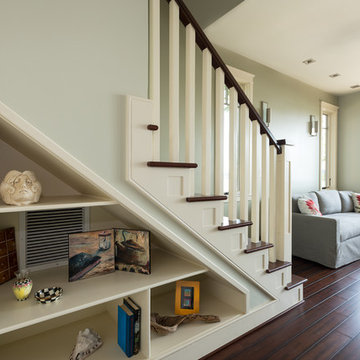
A creative and attractive shelving unit under the stairway adds storage room to the compact home.
Photos by Kevin Wilson Photography
Стильный дизайн: маленькая прямая лестница для на участке и в саду - последний тренд
Стильный дизайн: маленькая прямая лестница для на участке и в саду - последний тренд
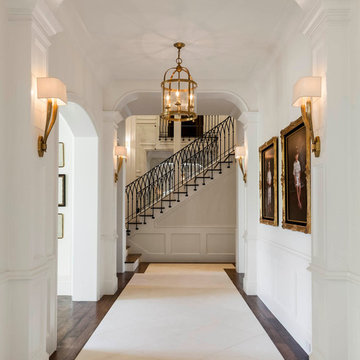
Nathan Schroder Photography
BK Design Studio
Пример оригинального дизайна: большая прямая лестница в классическом стиле с деревянными ступенями и крашенными деревянными подступенками
Пример оригинального дизайна: большая прямая лестница в классическом стиле с деревянными ступенями и крашенными деревянными подступенками
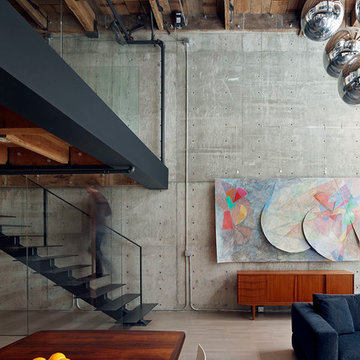
Bruce Damonte
Стильный дизайн: маленькая прямая лестница в стиле лофт с металлическими ступенями и металлическими перилами без подступенок для на участке и в саду - последний тренд
Стильный дизайн: маленькая прямая лестница в стиле лофт с металлическими ступенями и металлическими перилами без подступенок для на участке и в саду - последний тренд
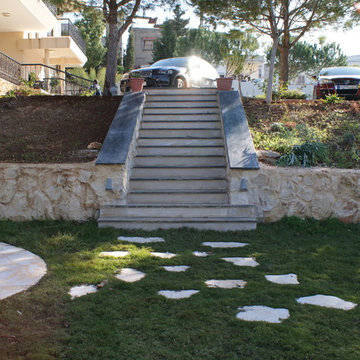
Natural stone garden stairs. Combination of Irssali and "Bazilte"
На фото: прямая лестница среднего размера в классическом стиле с ступенями из плитки
На фото: прямая лестница среднего размера в классическом стиле с ступенями из плитки

Storage integrated into staircase.
Пример оригинального дизайна: прямая деревянная лестница среднего размера в морском стиле с деревянными ступенями, деревянными перилами и кладовкой или шкафом под ней
Пример оригинального дизайна: прямая деревянная лестница среднего размера в морском стиле с деревянными ступенями, деревянными перилами и кладовкой или шкафом под ней
Прямая лестница – фото дизайна интерьера класса люкс
1