Коричневая лестница – фото дизайна интерьера класса люкс
Сортировать:
Бюджет
Сортировать:Популярное за сегодня
1 - 20 из 4 702 фото

Lake Front Country Estate Front Hall, design by Tom Markalunas, built by Resort Custom Homes. Photography by Rachael Boling.
На фото: огромная п-образная лестница в классическом стиле с деревянными ступенями и крашенными деревянными подступенками с
На фото: огромная п-образная лестница в классическом стиле с деревянными ступенями и крашенными деревянными подступенками с

Take a home that has seen many lives and give it yet another one! This entry foyer got opened up to the kitchen and now gives the home a flow it had never seen.
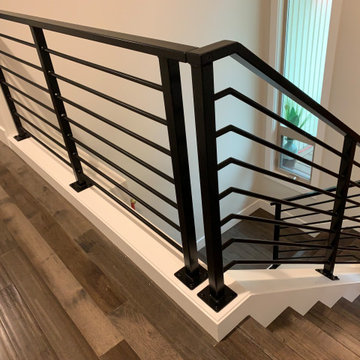
Metal railing by Solid Form Fabrication
Источник вдохновения для домашнего уюта: большая угловая деревянная лестница в стиле модернизм с деревянными ступенями и металлическими перилами
Источник вдохновения для домашнего уюта: большая угловая деревянная лестница в стиле модернизм с деревянными ступенями и металлическими перилами

На фото: изогнутая деревянная лестница среднего размера с деревянными ступенями и деревянными перилами с

A staircase is so much more than circulation. It provides a space to create dramatic interior architecture, a place for design to carve into, where a staircase can either embrace or stand as its own design piece. In this custom stair and railing design, completed in January 2020, we wanted a grand statement for the two-story foyer. With walls wrapped in a modern wainscoting, the staircase is a sleek combination of black metal balusters and honey stained millwork. Open stair treads of white oak were custom stained to match the engineered wide plank floors. Each riser painted white, to offset and highlight the ascent to a U-shaped loft and hallway above. The black interior doors and white painted walls enhance the subtle color of the wood, and the oversized black metal chandelier lends a classic and modern feel.
The staircase is created with several “zones”: from the second story, a panoramic view is offered from the second story loft and surrounding hallway. The full height of the home is revealed and the detail of our black metal pendant can be admired in close view. At the main level, our staircase lands facing the dining room entrance, and is flanked by wall sconces set within the wainscoting. It is a formal landing spot with views to the front entrance as well as the backyard patio and pool. And in the lower level, the open stair system creates continuity and elegance as the staircase ends at the custom home bar and wine storage. The view back up from the bottom reveals a comprehensive open system to delight its family, both young and old!
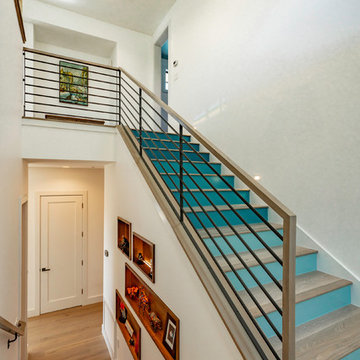
Builder: Oliver Custom Homes. Architect: Barley|Pfeiffer. Interior Design: Panache Interiors. Photographer: Mark Adams Media.
The ombre risers on the stairs continue to the top level of the home.

Идея дизайна: огромная деревянная лестница на больцах в стиле неоклассика (современная классика) с деревянными ступенями и металлическими перилами

The staircase showcases hardwood tread and risers to the second floor, also all hardwood hallways.
Источник вдохновения для домашнего уюта: п-образная деревянная лестница среднего размера в современном стиле с деревянными ступенями и металлическими перилами
Источник вдохновения для домашнего уюта: п-образная деревянная лестница среднего размера в современном стиле с деревянными ступенями и металлическими перилами

Photography by Paul Dyer
Свежая идея для дизайна: прямая деревянная лестница среднего размера в современном стиле с деревянными ступенями и металлическими перилами - отличное фото интерьера
Свежая идея для дизайна: прямая деревянная лестница среднего размера в современном стиле с деревянными ступенями и металлическими перилами - отличное фото интерьера
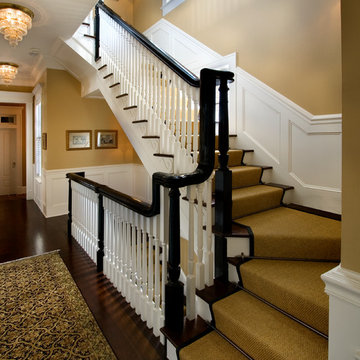
entry
Стильный дизайн: большая прямая деревянная лестница в классическом стиле с ступенями с ковровым покрытием и деревянными перилами - последний тренд
Стильный дизайн: большая прямая деревянная лестница в классическом стиле с ступенями с ковровым покрытием и деревянными перилами - последний тренд
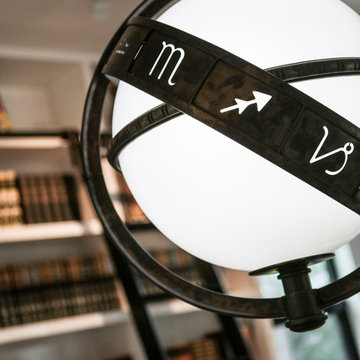
Источник вдохновения для домашнего уюта: большая лестница в современном стиле
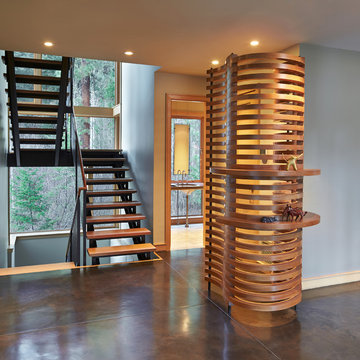
Benjamin Benschneider
На фото: большая п-образная лестница в современном стиле с деревянными ступенями без подступенок с
На фото: большая п-образная лестница в современном стиле с деревянными ступенями без подступенок с
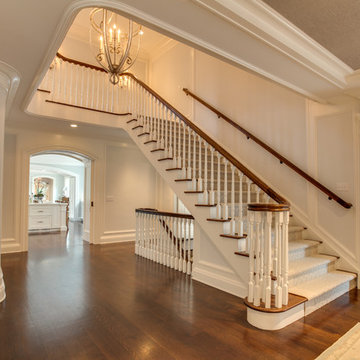
Elegant and classic foyer with multi-level wrap-around staircase.
На фото: огромная п-образная лестница в классическом стиле с ступенями с ковровым покрытием, ковровыми подступенками и деревянными перилами с
На фото: огромная п-образная лестница в классическом стиле с ступенями с ковровым покрытием, ковровыми подступенками и деревянными перилами с

Maple plank flooring and white curved walls emphasize the continuous lines and modern geometry of the second floor hallway and staircase. Designed by Architect Philetus Holt III, HMR Architects and built by Lasley Construction.
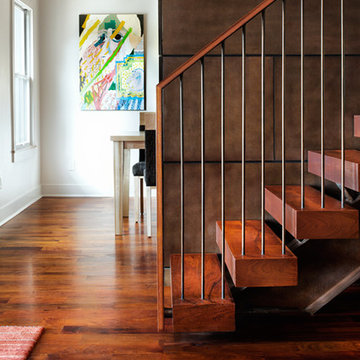
Design: Mark Lind
Project Management: Jon Strain
Photography: Paul Finkel, 2012
На фото: большая лестница на больцах в современном стиле с деревянными ступенями без подступенок с
На фото: большая лестница на больцах в современном стиле с деревянными ступенями без подступенок с

Свежая идея для дизайна: большая лестница на больцах в стиле модернизм с деревянными ступенями и металлическими перилами без подступенок - отличное фото интерьера
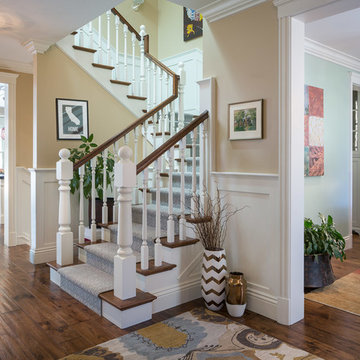
Entry in a soft beige tone with white painted trim and a pop of color in the rug ties the rooms together and creates a welcome feeling. Menlo Park, CA.
Scott Hargis Photography
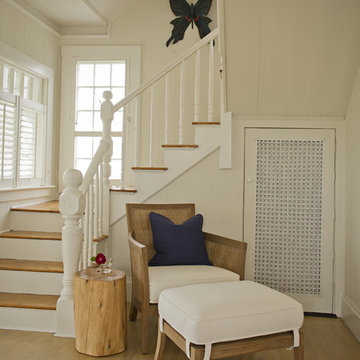
На фото: угловая лестница среднего размера в классическом стиле с деревянными ступенями и крашенными деревянными подступенками с
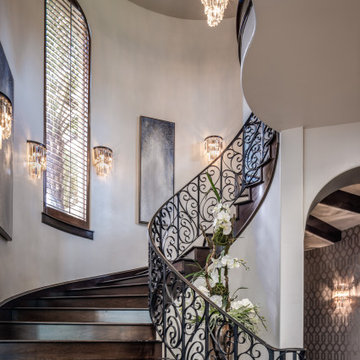
Свежая идея для дизайна: огромная винтовая лестница в стиле неоклассика (современная классика) с деревянными ступенями и металлическими перилами - отличное фото интерьера
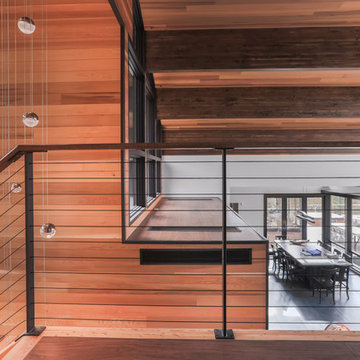
Interior cable railing with black wire rope and black fittings.
Slim steel posts custom fit for the stair case.
Railings by Keuka Studios www.keuka-studios.com
Photography by Dave Noonan
Коричневая лестница – фото дизайна интерьера класса люкс
1