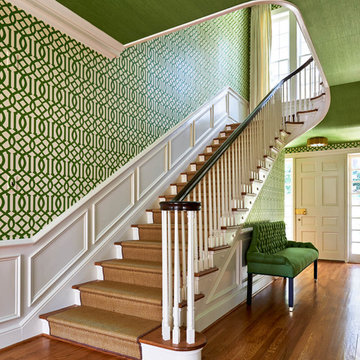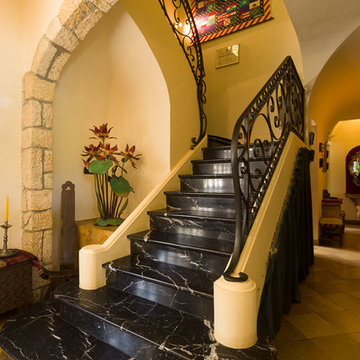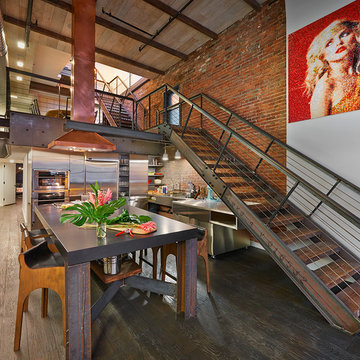Лестница – фото дизайна интерьера класса люкс
Сортировать:
Бюджет
Сортировать:Популярное за сегодня
121 - 140 из 15 698 фото
1 из 2
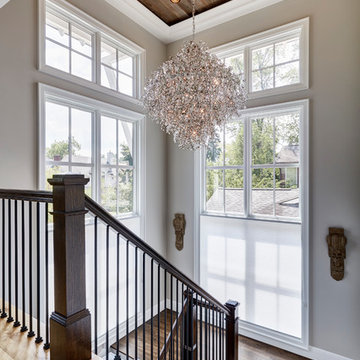
Hand finished live sawn white oak flooring; oak and iron staricase; marvin windows
На фото: большая изогнутая лестница в стиле неоклассика (современная классика) с деревянными ступенями и крашенными деревянными подступенками с
На фото: большая изогнутая лестница в стиле неоклассика (современная классика) с деревянными ступенями и крашенными деревянными подступенками с
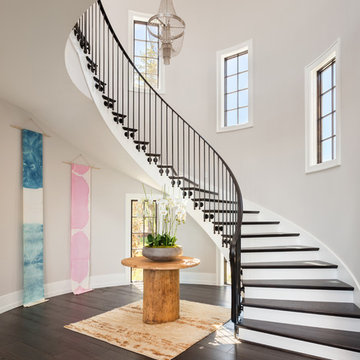
Justin Krug Photography
На фото: огромная изогнутая лестница в стиле неоклассика (современная классика) с деревянными ступенями с
На фото: огромная изогнутая лестница в стиле неоклассика (современная классика) с деревянными ступенями с

Milbrook Homes
Пример оригинального дизайна: прямая лестница среднего размера в современном стиле с деревянными ступенями без подступенок
Пример оригинального дизайна: прямая лестница среднего размера в современном стиле с деревянными ступенями без подступенок
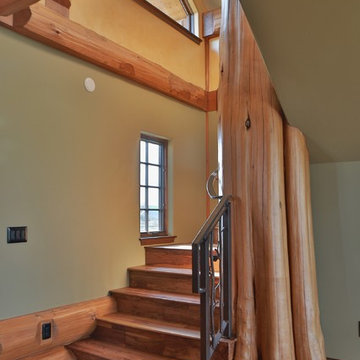
Ashley Wilkerson Photographers
West Exterior Great Room Patio
Свежая идея для дизайна: большая лестница в стиле рустика - отличное фото интерьера
Свежая идея для дизайна: большая лестница в стиле рустика - отличное фото интерьера
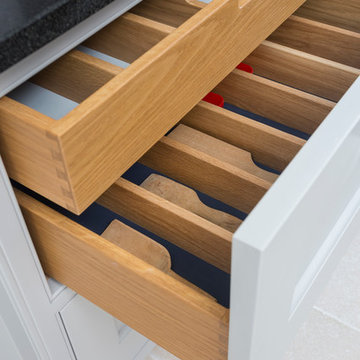
Double drawers, solid oak interior. Bespoke hand-made cabinetry. Paint colours by Lewis Alderson
На фото: большая лестница в стиле неоклассика (современная классика)
На фото: большая лестница в стиле неоклассика (современная классика)

Tyler Rippel Photography
Пример оригинального дизайна: огромная лестница на больцах в стиле кантри с деревянными ступенями без подступенок
Пример оригинального дизайна: огромная лестница на больцах в стиле кантри с деревянными ступенями без подступенок
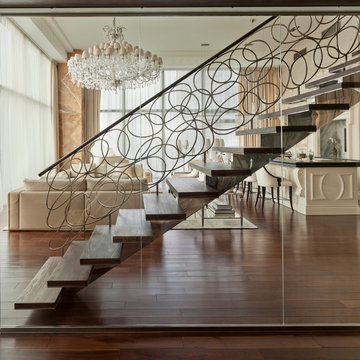
The staircase, especially, where flowing, organic lines of polished steel and palisander create a glorious fusion that I think is a new modern classic, and a hallmark of this project.
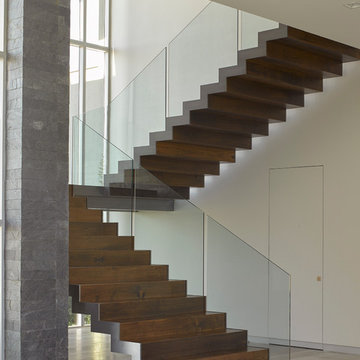
Ken Gutmaker Architectural Photography
Источник вдохновения для домашнего уюта: большая деревянная лестница на больцах в современном стиле с деревянными ступенями и стеклянными перилами
Источник вдохновения для домашнего уюта: большая деревянная лестница на больцах в современном стиле с деревянными ступенями и стеклянными перилами

A dramatic floating stair to the Silo Observation Room is supported by two antique timbers.
Robert Benson Photography
Пример оригинального дизайна: огромная деревянная лестница на больцах в стиле кантри с деревянными ступенями
Пример оригинального дизайна: огромная деревянная лестница на больцах в стиле кантри с деревянными ступенями
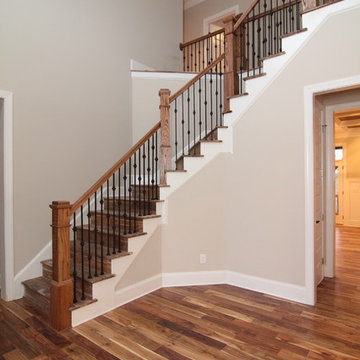
The staircase wraps around the foyer, leading to secondary bedrooms, baths, and play spaces.
Свежая идея для дизайна: большая лестница в стиле кантри - отличное фото интерьера
Свежая идея для дизайна: большая лестница в стиле кантри - отличное фото интерьера
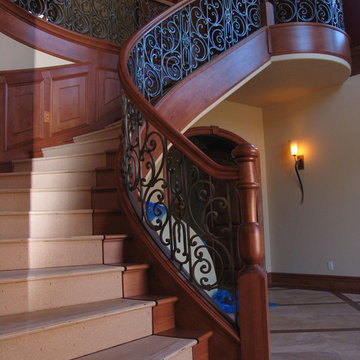
Стильный дизайн: большая изогнутая деревянная лестница в классическом стиле с деревянными ступенями и перилами из смешанных материалов - последний тренд
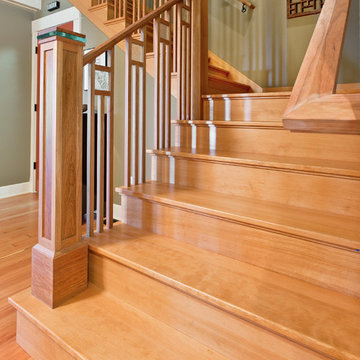
Michael Walmsley
Свежая идея для дизайна: большая угловая деревянная лестница в стиле кантри с деревянными ступенями - отличное фото интерьера
Свежая идея для дизайна: большая угловая деревянная лестница в стиле кантри с деревянными ступенями - отличное фото интерьера
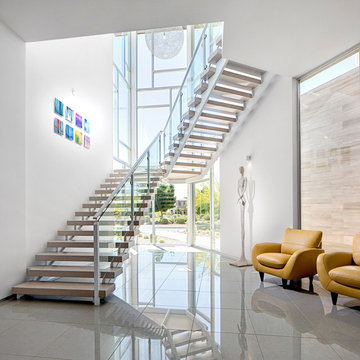
Byron Mason Photography
Источник вдохновения для домашнего уюта: огромная п-образная лестница в современном стиле с деревянными ступенями без подступенок
Источник вдохновения для домашнего уюта: огромная п-образная лестница в современном стиле с деревянными ступенями без подступенок
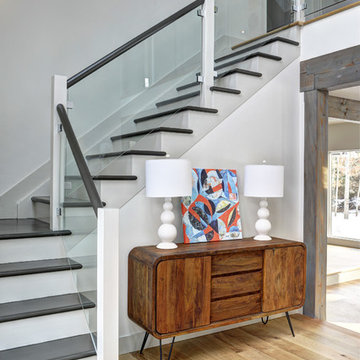
Yankee Barn Homes - The entryway foyer area houses a contemporary glass panel staircase. Chris Foster Photographer
На фото: большая угловая лестница в современном стиле с крашенными деревянными ступенями и крашенными деревянными подступенками с
На фото: большая угловая лестница в современном стиле с крашенными деревянными ступенями и крашенными деревянными подступенками с
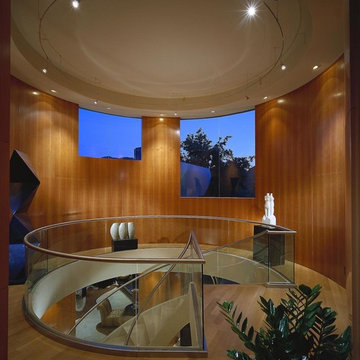
In this photo: Upper stair landing featuring custom wood paneling (Swiss Pearwood) designed by Architect C.P. Drewett.
This Paradise Valley modern estate was selected Arizona Foothills Magazine's Showcase Home in 2004. The home backs to a preserve and fronts to a majestic Paradise Valley skyline. Architect CP Drewett designed all interior millwork, specifying exotic veneers to counter the other interior finishes making this a sumptuous feast of pattern and texture. The home is organized along a sweeping interior curve and concludes in a collection of destination type spaces that are each meticulously crafted. The warmth of materials and attention to detail made this showcase home a success to those with traditional tastes as well as a favorite for those favoring a more contemporary aesthetic. Architect: C.P. Drewett, Drewett Works, Scottsdale, AZ. Photography by Dino Tonn.
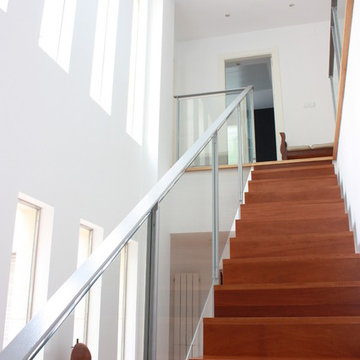
На фото: большая прямая деревянная лестница в современном стиле с деревянными ступенями и металлическими перилами с
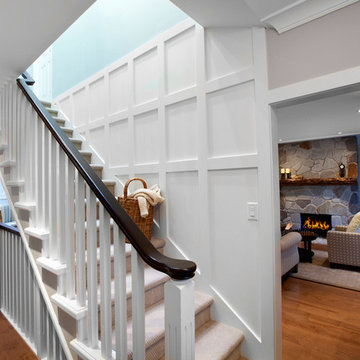
Photographer: Ema Peters Photography
Стильный дизайн: прямая лестница среднего размера в стиле неоклассика (современная классика) с ступенями с ковровым покрытием и ковровыми подступенками - последний тренд
Стильный дизайн: прямая лестница среднего размера в стиле неоклассика (современная классика) с ступенями с ковровым покрытием и ковровыми подступенками - последний тренд
Лестница – фото дизайна интерьера класса люкс
7
