Кухня со шкафом над холодильником – фото дизайна интерьера
Сортировать:
Бюджет
Сортировать:Популярное за сегодня
201 - 220 из 922 фото
1 из 2
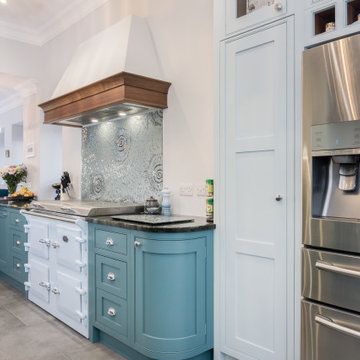
A traditional in frame kitchen with colourful two tone kitchen cabinets. Bespoke blue kitchen cabinets made from tulip wood and painted in two contrasting shades. curved floor and wall cabinets with beautiful details. Wooden worktops and stone worktops mix together beautifully. A glass art splashback is a unique detail of this luxury kitchen.
See more of this project on our website portfolio https://www.yourspaceliving.com/
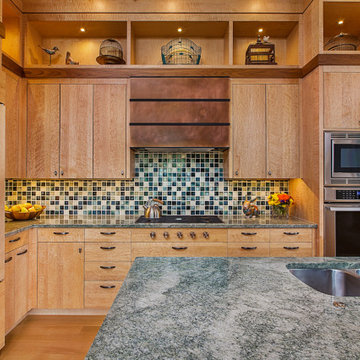
Custom cabinetry using woods from the clients mill in Michigan A custom copper vent hood mimics the fireplace design.
Design and Construction by Meadowlark Design + Build. Photography by Jeff Garland. Custom copper vent hood by Drew Kyte of Kyte Metalwerks.
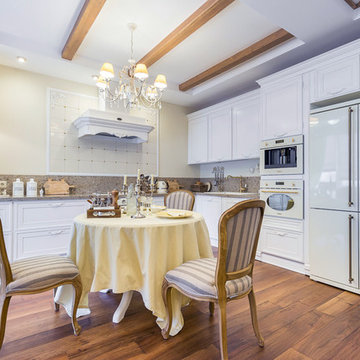
Сергей Кузнецов
Стильный дизайн: угловая кухня со шкафом над холодильником в классическом стиле с белыми фасадами, столешницей из акрилового камня, белой техникой, паркетным полом среднего тона, накладной мойкой, фасадами с утопленной филенкой и бежевым фартуком без острова - последний тренд
Стильный дизайн: угловая кухня со шкафом над холодильником в классическом стиле с белыми фасадами, столешницей из акрилового камня, белой техникой, паркетным полом среднего тона, накладной мойкой, фасадами с утопленной филенкой и бежевым фартуком без острова - последний тренд
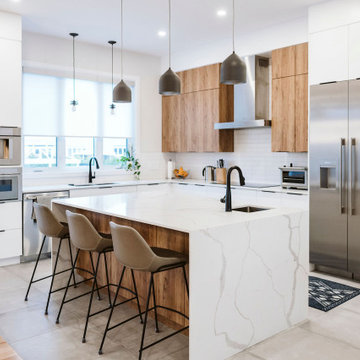
This kitchen is a design gem. The two-tone concept for the cabinets has been carefully selected. The addition of natural color elements brings a lot of warmth and the black and white remains timeless.
--
Cette cuisine est un bijou de design. Le concept deux tons pour les armoires a été judicieusement sélectionné. L'ajout d'éléments de couleur naturels apporte beaucoup de chaleur et le noir et blanc demeure intemporel.
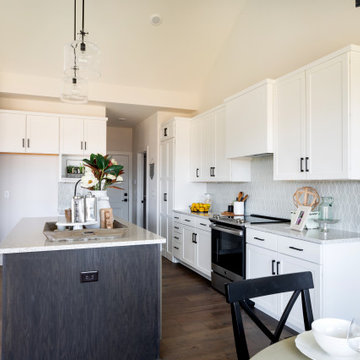
На фото: большая угловая кухня-гостиная со шкафом над холодильником в стиле кантри с столешницей из кварцевого агломерата, островом, врезной мойкой, фасадами в стиле шейкер, белыми фасадами, серым фартуком, фартуком из керамогранитной плитки, техникой из нержавеющей стали, паркетным полом среднего тона, коричневым полом, разноцветной столешницей и сводчатым потолком с
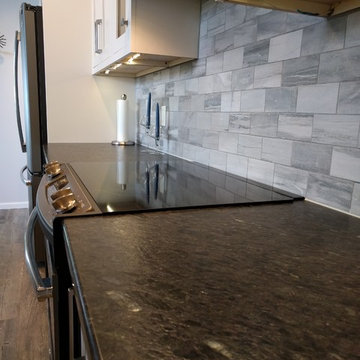
Свежая идея для дизайна: узкая отдельная, параллельная, светлая кухня среднего размера, со шкафом над холодильником в стиле неоклассика (современная классика) с врезной мойкой, фасадами в стиле шейкер, белыми фасадами, гранитной столешницей, серым фартуком, фартуком из керамогранитной плитки, техникой из нержавеющей стали, паркетным полом среднего тона, коричневым полом и черной столешницей без острова - отличное фото интерьера
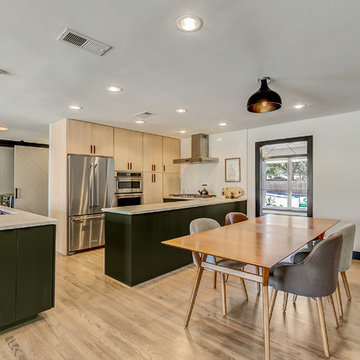
Стильный дизайн: п-образная кухня среднего размера, со шкафом над холодильником в стиле модернизм с обеденным столом, врезной мойкой, плоскими фасадами, белым фартуком, техникой из нержавеющей стали, светлым паркетным полом, островом, серым полом, светлыми деревянными фасадами, столешницей из кварцевого агломерата, фартуком из кирпича и разноцветной столешницей - последний тренд
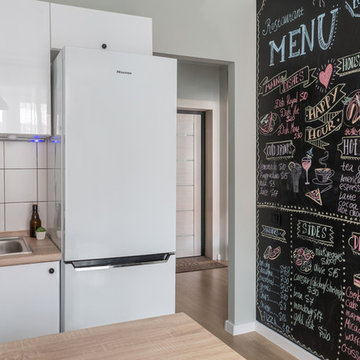
Источник вдохновения для домашнего уюта: маленькая п-образная кухня со шкафом над холодильником в скандинавском стиле с обеденным столом, накладной мойкой, плоскими фасадами, белыми фасадами, белым фартуком, полуостровом и бежевой столешницей для на участке и в саду
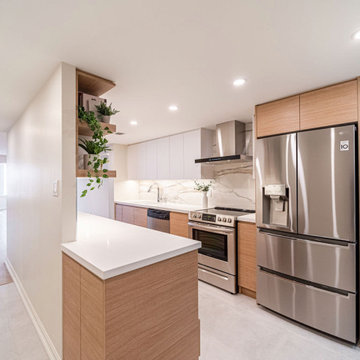
A complete two bath & kitchen renovation in a condo. Client wanted a larger kitchen area and better layout for bathrooms. We removed a wall near the entrance and extended the kitchen with additional cabinetry and storage area. Laundry room was reduced to accommodate the larger kitchen.
The shared and primary bathrooms were gutted and fully remodeled as well. Enlarged shower enclosure in shared bath for more space. Layout of primary bathroom was changed for better accessibility and flow in the area. Vanity and shower was relocated to create a more spacious and inviting environment.
Client didn’t like the current floors, we replaced it with luxury vinyl planks for durability.
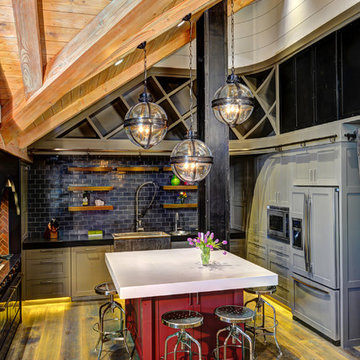
In this modern rustic kitchen style, the island table with red cabinet and the pendant lights above add visual interest and vibrancy between the light and dark contrasting walls and appliances. The geometrical and box figures on top of the backsplash makes the area look artsy and playful!
Buiilt by ULFBUILT. Craftsmanship is our strength. Contact us to learn more.
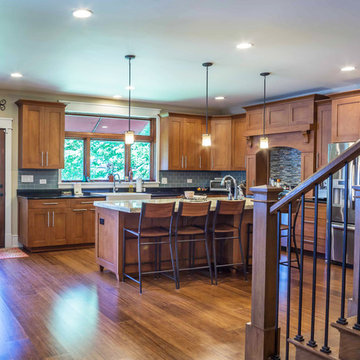
New Craftsman style home, approx 3200sf on 60' wide lot. Views from the street, highlighting front porch, large overhangs, Craftsman detailing. Photos by Robert McKendrick Photography.
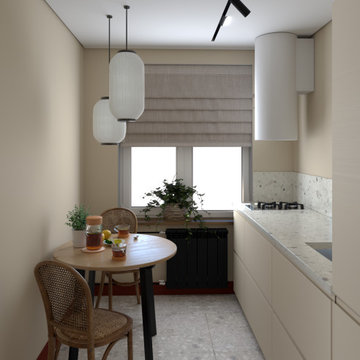
Пример оригинального дизайна: кухня со шкафом над холодильником в стиле неоклассика (современная классика) с врезной мойкой, разноцветным фартуком, техникой под мебельный фасад и разноцветной столешницей
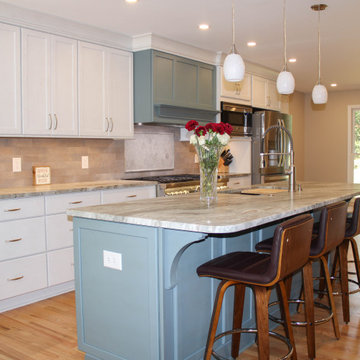
Shot of the entire kitchen.
Пример оригинального дизайна: большая прямая кухня со шкафом над холодильником в стиле кантри с врезной мойкой, фасадами в стиле шейкер, белыми фасадами, гранитной столешницей, разноцветным фартуком, техникой из нержавеющей стали, паркетным полом среднего тона, островом, коричневым полом, разноцветной столешницей, фартуком из керамогранитной плитки и обеденным столом
Пример оригинального дизайна: большая прямая кухня со шкафом над холодильником в стиле кантри с врезной мойкой, фасадами в стиле шейкер, белыми фасадами, гранитной столешницей, разноцветным фартуком, техникой из нержавеющей стали, паркетным полом среднего тона, островом, коричневым полом, разноцветной столешницей, фартуком из керамогранитной плитки и обеденным столом
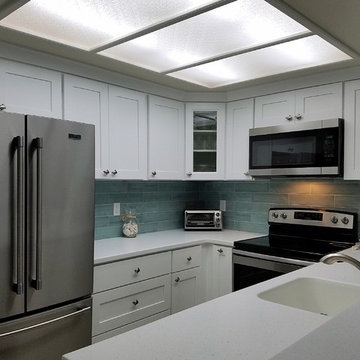
Источник вдохновения для домашнего уюта: маленькая отдельная, п-образная кухня со шкафом над холодильником в стиле неоклассика (современная классика) с монолитной мойкой, фасадами в стиле шейкер, белыми фасадами, столешницей из кварцевого агломерата, зеленым фартуком, фартуком из стеклянной плитки, техникой из нержавеющей стали, паркетным полом среднего тона, коричневым полом, белой столешницей и многоуровневым потолком без острова для на участке и в саду
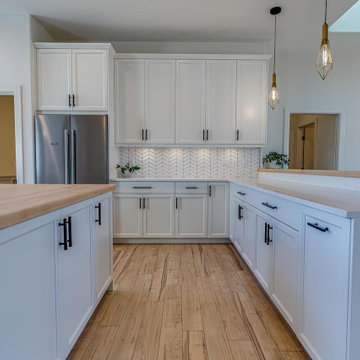
Идея дизайна: огромная п-образная кухня со шкафом над холодильником, в белых тонах с отделкой деревом в стиле кантри с с полувстраиваемой мойкой (с передним бортиком), фасадами в стиле шейкер, белыми фасадами, гранитной столешницей, белым фартуком, техникой из нержавеющей стали, светлым паркетным полом, островом, бежевым полом, белой столешницей, обеденным столом и фартуком из керамической плитки

Stunning custom gourmet kitchen - a collaboration with Nancy Lutz / RDG Millwork. Beautifully photographed by Aristea Rizakos.
На фото: отдельная, п-образная кухня среднего размера, со шкафом над холодильником в стиле неоклассика (современная классика) с врезной мойкой, фасадами с утопленной филенкой, светлыми деревянными фасадами, столешницей из кварцевого агломерата, серым фартуком, фартуком из каменной плиты, техникой из нержавеющей стали, темным паркетным полом, коричневым полом и серой столешницей без острова
На фото: отдельная, п-образная кухня среднего размера, со шкафом над холодильником в стиле неоклассика (современная классика) с врезной мойкой, фасадами с утопленной филенкой, светлыми деревянными фасадами, столешницей из кварцевого агломерата, серым фартуком, фартуком из каменной плиты, техникой из нержавеющей стали, темным паркетным полом, коричневым полом и серой столешницей без острова
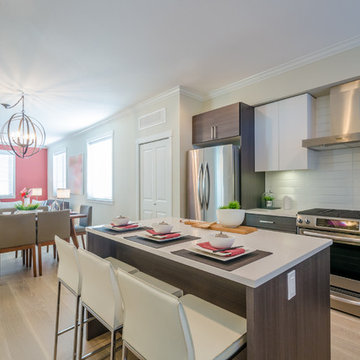
Complete kitchen, dining area and guest bathroom remodel with solid wood doors, quartz countertop, island, stainless steel appliances
На фото: угловая кухня среднего размера, со шкафом над холодильником в современном стиле с обеденным столом, плоскими фасадами, темными деревянными фасадами, столешницей из акрилового камня, белым фартуком, фартуком из керамогранитной плитки, техникой из нержавеющей стали, паркетным полом среднего тона, островом и бежевым полом
На фото: угловая кухня среднего размера, со шкафом над холодильником в современном стиле с обеденным столом, плоскими фасадами, темными деревянными фасадами, столешницей из акрилового камня, белым фартуком, фартуком из керамогранитной плитки, техникой из нержавеющей стали, паркетным полом среднего тона, островом и бежевым полом
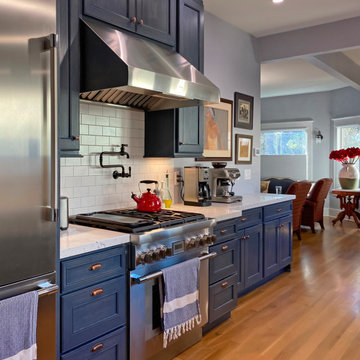
This was a total gut and remodel of an early 1900's bungalow. The homeowners are empty nesters looking to make the most of the space in their 840 square foot home. The original bath still had no shower, and the kitchen hadn't been updated in fifty years. Kitcheart designed and supplied the kitchen and bath cabinetry to suit the homeowner's mid-century and craftsman style. Hickory cabinetry was custom stained with a paint wash that matched their Sherwin Williams color pick, "Favorite Jeans." Family dishes are hidden behind antique mirrored doors with custom X mullions. They chose Thermador appliances and a farm sink to complete the look and functionality. In their master bathroom, the vanity cabinet was customized to hold the items she uses, including a favorite hair dryer. A last-minute addition to the kitchen was the cabinet extension under their flatscreen TV to keep all the components and wires hidden from view while providing additional counter space. The breakfast bar makes a quick meal more comfortable.
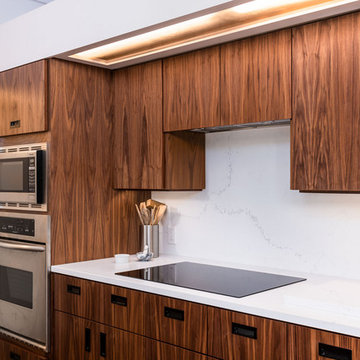
Re-purposed cabinetry, this Mid-Modern kitchen remodel features new cabinet walnut flat panel fronts, panels, and trim, quartz countertop, built in appliances, under mount sink, and custom built open shelving.
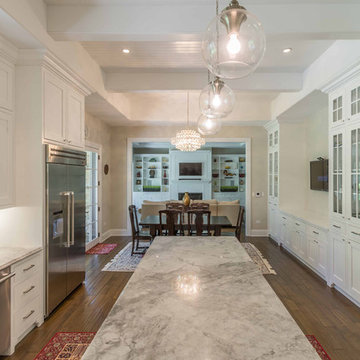
This 6,000sf luxurious custom new construction 5-bedroom, 4-bath home combines elements of open-concept design with traditional, formal spaces, as well. Tall windows, large openings to the back yard, and clear views from room to room are abundant throughout. The 2-story entry boasts a gently curving stair, and a full view through openings to the glass-clad family room. The back stair is continuous from the basement to the finished 3rd floor / attic recreation room.
The interior is finished with the finest materials and detailing, with crown molding, coffered, tray and barrel vault ceilings, chair rail, arched openings, rounded corners, built-in niches and coves, wide halls, and 12' first floor ceilings with 10' second floor ceilings.
It sits at the end of a cul-de-sac in a wooded neighborhood, surrounded by old growth trees. The homeowners, who hail from Texas, believe that bigger is better, and this house was built to match their dreams. The brick - with stone and cast concrete accent elements - runs the full 3-stories of the home, on all sides. A paver driveway and covered patio are included, along with paver retaining wall carved into the hill, creating a secluded back yard play space for their young children.
Project photography by Kmieick Imagery.
Кухня со шкафом над холодильником – фото дизайна интерьера
11