Кухня со шкафом над холодильником с фартуком из плитки кабанчик – фото дизайна интерьера
Сортировать:
Бюджет
Сортировать:Популярное за сегодня
1 - 20 из 149 фото
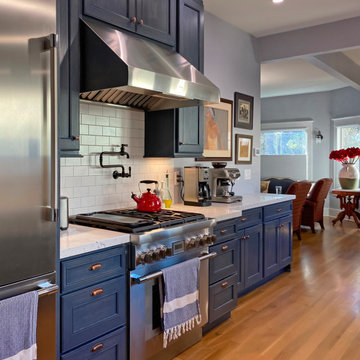
This was a total gut and remodel of an early 1900's bungalow. The homeowners are empty nesters looking to make the most of the space in their 840 square foot home. The original bath still had no shower, and the kitchen hadn't been updated in fifty years. Kitcheart designed and supplied the kitchen and bath cabinetry to suit the homeowner's mid-century and craftsman style. Hickory cabinetry was custom stained with a paint wash that matched their Sherwin Williams color pick, "Favorite Jeans." Family dishes are hidden behind antique mirrored doors with custom X mullions. They chose Thermador appliances and a farm sink to complete the look and functionality. In their master bathroom, the vanity cabinet was customized to hold the items she uses, including a favorite hair dryer. A last-minute addition to the kitchen was the cabinet extension under their flatscreen TV to keep all the components and wires hidden from view while providing additional counter space. The breakfast bar makes a quick meal more comfortable.

Kitchen cabinets hide the door to the walk-in pantry, and
antique, mirrored glass-door cabinets flank the kitchen hood feature. A pop-up television raises from the front island’s quartzite countertop and to the left of the page, the adjacent wine cellar has custom, curved, insulated glass doors which open electronically.

This 6,000sf luxurious custom new construction 5-bedroom, 4-bath home combines elements of open-concept design with traditional, formal spaces, as well. Tall windows, large openings to the back yard, and clear views from room to room are abundant throughout. The 2-story entry boasts a gently curving stair, and a full view through openings to the glass-clad family room. The back stair is continuous from the basement to the finished 3rd floor / attic recreation room.
The interior is finished with the finest materials and detailing, with crown molding, coffered, tray and barrel vault ceilings, chair rail, arched openings, rounded corners, built-in niches and coves, wide halls, and 12' first floor ceilings with 10' second floor ceilings.
It sits at the end of a cul-de-sac in a wooded neighborhood, surrounded by old growth trees. The homeowners, who hail from Texas, believe that bigger is better, and this house was built to match their dreams. The brick - with stone and cast concrete accent elements - runs the full 3-stories of the home, on all sides. A paver driveway and covered patio are included, along with paver retaining wall carved into the hill, creating a secluded back yard play space for their young children.
Project photography by Kmieick Imagery.
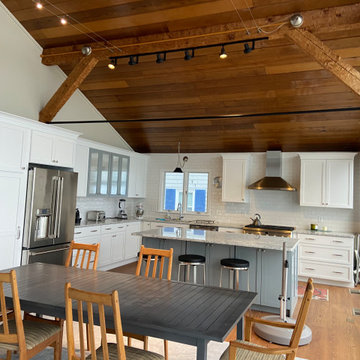
Contrasting grey island cabinets with white wall cabinets.
Stainless steel appliances. Cable and track lighting.
На фото: большая угловая, серо-белая кухня-гостиная со шкафом над холодильником: освещение в морском стиле с врезной мойкой, фасадами в стиле шейкер, белыми фасадами, гранитной столешницей, белым фартуком, фартуком из плитки кабанчик, техникой из нержавеющей стали, светлым паркетным полом, островом, коричневым полом, серой столешницей, балками на потолке, сводчатым потолком и деревянным потолком
На фото: большая угловая, серо-белая кухня-гостиная со шкафом над холодильником: освещение в морском стиле с врезной мойкой, фасадами в стиле шейкер, белыми фасадами, гранитной столешницей, белым фартуком, фартуком из плитки кабанчик, техникой из нержавеющей стали, светлым паркетным полом, островом, коричневым полом, серой столешницей, балками на потолке, сводчатым потолком и деревянным потолком
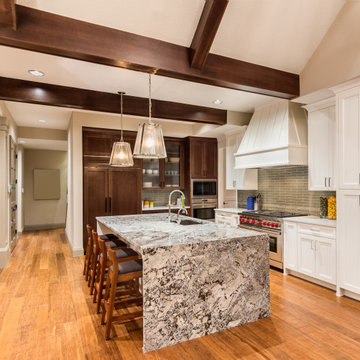
Стильный дизайн: большая угловая кухня-гостиная со шкафом над холодильником: освещение в стиле неоклассика (современная классика) с врезной мойкой, фасадами в стиле шейкер, белыми фасадами, зеленым фартуком, техникой из нержавеющей стали, паркетным полом среднего тона, островом, коричневым полом, серой столешницей, балками на потолке, сводчатым потолком, гранитной столешницей, фартуком из плитки кабанчик и двухцветным гарнитуром - последний тренд
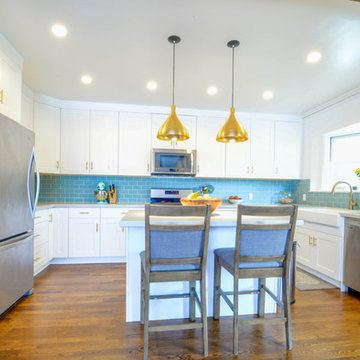
Источник вдохновения для домашнего уюта: большая п-образная кухня-гостиная со шкафом над холодильником: освещение в современном стиле с с полувстраиваемой мойкой (с передним бортиком), фасадами в стиле шейкер, белыми фасадами, столешницей из кварцевого агломерата, синим фартуком, фартуком из плитки кабанчик, техникой из нержавеющей стали, паркетным полом среднего тона, островом, коричневым полом и серой столешницей
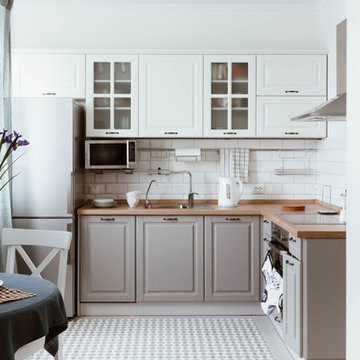
Полина Стрелкова
На фото: отдельная, угловая кухня со шкафом над холодильником в стиле неоклассика (современная классика) с накладной мойкой, фасадами с выступающей филенкой, серыми фасадами, деревянной столешницей, белым фартуком, фартуком из плитки кабанчик, черной техникой, серым полом, коричневой столешницей и двухцветным гарнитуром без острова с
На фото: отдельная, угловая кухня со шкафом над холодильником в стиле неоклассика (современная классика) с накладной мойкой, фасадами с выступающей филенкой, серыми фасадами, деревянной столешницей, белым фартуком, фартуком из плитки кабанчик, черной техникой, серым полом, коричневой столешницей и двухцветным гарнитуром без острова с
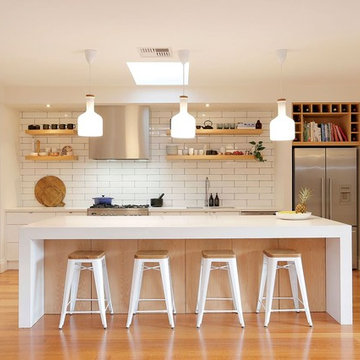
Стильный дизайн: параллельная кухня среднего размера, со шкафом над холодильником в скандинавском стиле с врезной мойкой, плоскими фасадами, белыми фасадами, белым фартуком, техникой из нержавеющей стали, островом, фартуком из плитки кабанчик и паркетным полом среднего тона - последний тренд
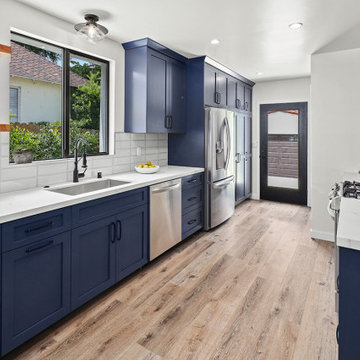
Blue kitchen. Bold statment
Стильный дизайн: большая параллельная кухня со шкафом над холодильником в стиле неоклассика (современная классика) с обеденным столом, врезной мойкой, фасадами в стиле шейкер, синими фасадами, столешницей из кварцевого агломерата, белым фартуком, фартуком из плитки кабанчик, техникой из нержавеющей стали, паркетным полом среднего тона, коричневым полом и белой столешницей без острова - последний тренд
Стильный дизайн: большая параллельная кухня со шкафом над холодильником в стиле неоклассика (современная классика) с обеденным столом, врезной мойкой, фасадами в стиле шейкер, синими фасадами, столешницей из кварцевого агломерата, белым фартуком, фартуком из плитки кабанчик, техникой из нержавеющей стали, паркетным полом среднего тона, коричневым полом и белой столешницей без острова - последний тренд
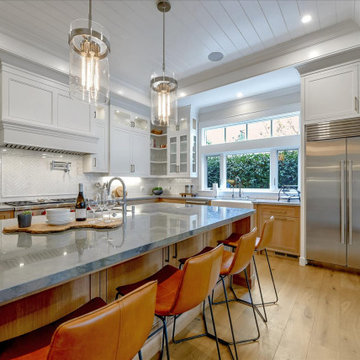
Simply stunning, this kitchen is bright, open and welcoming. Generous space between the island and perimeter allow for multiple cooks to easily move through the space. Leather barstools combine with wood cabinets and floors to warm and soften the space.
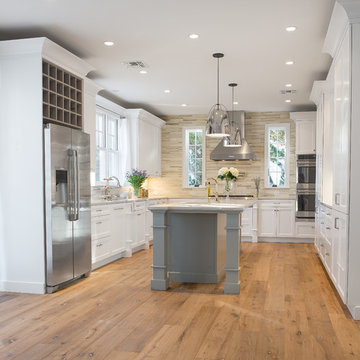
Complete Gut renovation that included removal and relocating of laundry room to basement. The existing kitchen layout and size was not adequate for this home. We opened up the space removed closets, walls and added windows. we gave this kitchen the ultimate appliance package two Bosch dishwashers, Fisher & Paykel Single Drawer Multi-Temperature Refrigerator/Freezer , 36" Thermador Range top, Sharpe Built In microwave. The plumbing Finish was done in Polished Nickel to match the hardware and light fixtures. The floor was done with European Oak with All Natural Hard-Wax Oil. This beautiful wood texture is coarse and characterized by open pores. The Counter tops from Caesarstone and to bring out the color in the wood floor we used a 4" X 12 " Marble Subway tile from Walker Zanger.
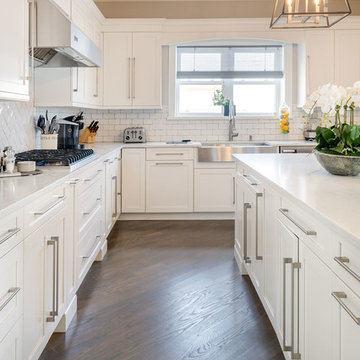
Источник вдохновения для домашнего уюта: отдельная, угловая кухня среднего размера, со шкафом над холодильником: освещение в стиле неоклассика (современная классика) с с полувстраиваемой мойкой (с передним бортиком), фасадами в стиле шейкер, белыми фасадами, столешницей из кварцита, белым фартуком, фартуком из плитки кабанчик, техникой из нержавеющей стали, паркетным полом среднего тона, островом, коричневым полом и белой столешницей
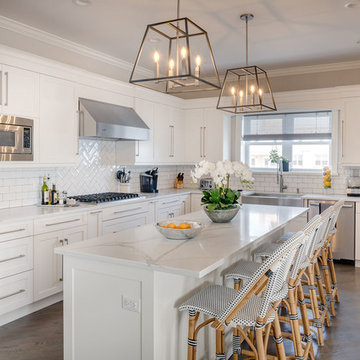
На фото: отдельная, угловая кухня среднего размера, со шкафом над холодильником: освещение в стиле неоклассика (современная классика) с с полувстраиваемой мойкой (с передним бортиком), фасадами в стиле шейкер, белыми фасадами, столешницей из кварцита, белым фартуком, фартуком из плитки кабанчик, техникой из нержавеющей стали, паркетным полом среднего тона, островом, коричневым полом и белой столешницей с
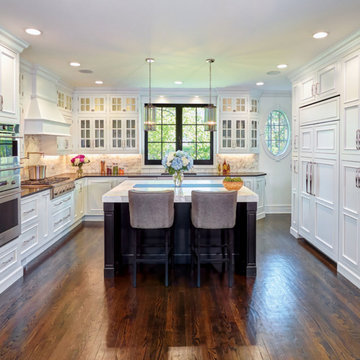
Свежая идея для дизайна: большая п-образная кухня со шкафом над холодильником, в белых тонах с отделкой деревом в стиле неоклассика (современная классика) с кладовкой, врезной мойкой, фасадами с выступающей филенкой, белыми фасадами, гранитной столешницей, серым фартуком, фартуком из плитки кабанчик, техникой из нержавеющей стали, паркетным полом среднего тона, островом, коричневым полом, серой столешницей и сводчатым потолком - отличное фото интерьера

This 6,000sf luxurious custom new construction 5-bedroom, 4-bath home combines elements of open-concept design with traditional, formal spaces, as well. Tall windows, large openings to the back yard, and clear views from room to room are abundant throughout. The 2-story entry boasts a gently curving stair, and a full view through openings to the glass-clad family room. The back stair is continuous from the basement to the finished 3rd floor / attic recreation room.
The interior is finished with the finest materials and detailing, with crown molding, coffered, tray and barrel vault ceilings, chair rail, arched openings, rounded corners, built-in niches and coves, wide halls, and 12' first floor ceilings with 10' second floor ceilings.
It sits at the end of a cul-de-sac in a wooded neighborhood, surrounded by old growth trees. The homeowners, who hail from Texas, believe that bigger is better, and this house was built to match their dreams. The brick - with stone and cast concrete accent elements - runs the full 3-stories of the home, on all sides. A paver driveway and covered patio are included, along with paver retaining wall carved into the hill, creating a secluded back yard play space for their young children.
Project photography by Kmieick Imagery.
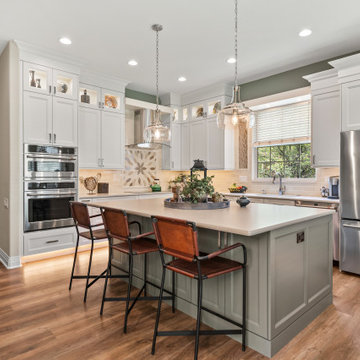
You can see in this photo the island is almost three times the size of the original. In later images you can see the tremendous amount of storage and functionality that was planned in.
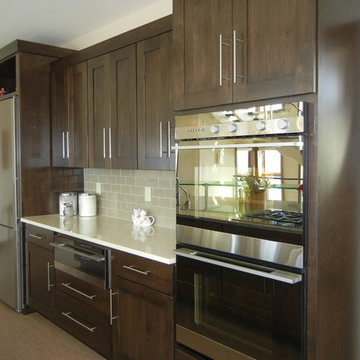
Пример оригинального дизайна: большая угловая кухня-гостиная со шкафом над холодильником в современном стиле с врезной мойкой, столешницей из кварцевого агломерата, бежевым фартуком, фартуком из плитки кабанчик, техникой из нержавеющей стали, островом, фасадами в стиле шейкер, темными деревянными фасадами, полом из керамогранита, бежевым полом, бежевой столешницей и многоуровневым потолком
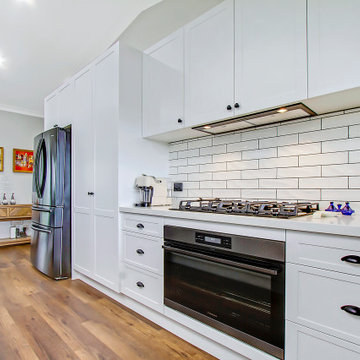
На фото: большая кухня со шкафом над холодильником в современном стиле с обеденным столом, фасадами в стиле шейкер, черно-белыми фасадами, столешницей из кварцевого агломерата, белым фартуком, фартуком из плитки кабанчик, островом и белой столешницей с
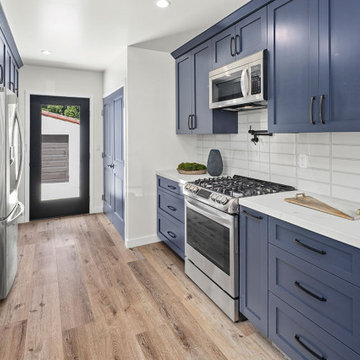
Blue kitchen. Bold statment
На фото: большая параллельная кухня со шкафом над холодильником в стиле неоклассика (современная классика) с обеденным столом, врезной мойкой, фасадами в стиле шейкер, синими фасадами, столешницей из кварцевого агломерата, белым фартуком, фартуком из плитки кабанчик, техникой из нержавеющей стали, паркетным полом среднего тона, коричневым полом и белой столешницей без острова с
На фото: большая параллельная кухня со шкафом над холодильником в стиле неоклассика (современная классика) с обеденным столом, врезной мойкой, фасадами в стиле шейкер, синими фасадами, столешницей из кварцевого агломерата, белым фартуком, фартуком из плитки кабанчик, техникой из нержавеющей стали, паркетным полом среднего тона, коричневым полом и белой столешницей без острова с
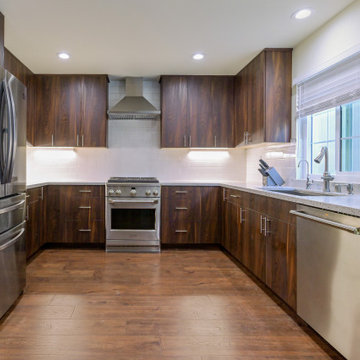
This client was from Oregon and wanted to bring some of her hometown roots into the space. Mixing Contemporary design with rustic finishes, this galley kitchen gives off a modern feel while still maintaining a Western décor.
Кухня со шкафом над холодильником с фартуком из плитки кабанчик – фото дизайна интерьера
1