Кухня со шкафом над холодильником – фото дизайна интерьера
Сортировать:
Бюджет
Сортировать:Популярное за сегодня
1 - 20 из 922 фото
1 из 2

The kitchen pantry is a camouflaged, surprising feature because its entry is created using doors fabricated from the cabinets.
Стильный дизайн: большая п-образная, серо-белая кухня со шкафом над холодильником в стиле модернизм с кладовкой, врезной мойкой, фасадами в стиле шейкер, белыми фасадами, столешницей из кварцевого агломерата, серым фартуком, фартуком из мрамора, техникой из нержавеющей стали, паркетным полом среднего тона, двумя и более островами, коричневым полом и белой столешницей - последний тренд
Стильный дизайн: большая п-образная, серо-белая кухня со шкафом над холодильником в стиле модернизм с кладовкой, врезной мойкой, фасадами в стиле шейкер, белыми фасадами, столешницей из кварцевого агломерата, серым фартуком, фартуком из мрамора, техникой из нержавеющей стали, паркетным полом среднего тона, двумя и более островами, коричневым полом и белой столешницей - последний тренд
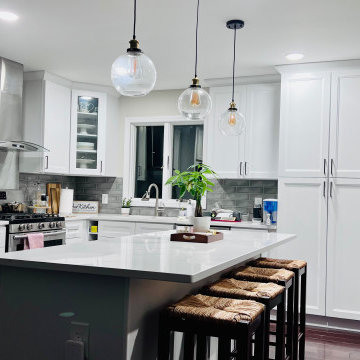
Стильный дизайн: угловая, серо-белая кухня среднего размера, со шкафом над холодильником в стиле модернизм с обеденным столом, накладной мойкой, плоскими фасадами, белыми фасадами, гранитной столешницей, серым фартуком, фартуком из керамической плитки, техникой из нержавеющей стали, светлым паркетным полом, островом, коричневым полом и белой столешницей - последний тренд

Full kitchen remodel opening to an open concept, contemporary style kitchen. Adding more lighting to lighten the room, relocated plumbing, focused on a more natural flow design, installed new flooring throughout, removed a brick chimney that separated the living room from the kitchen and patched up the roof. Lastly installed brand new drywall wall throughout.

Beautiful grand kitchen, with a classy, light and airy feel. Each piece was designed and detailed for the functionality and needs of the family.
На фото: огромная п-образная, светлая кухня со шкафом над холодильником, в белых тонах с отделкой деревом в стиле неоклассика (современная классика) с обеденным столом, врезной мойкой, фасадами с выступающей филенкой, белыми фасадами, мраморной столешницей, белым фартуком, фартуком из мрамора, техникой из нержавеющей стали, паркетным полом среднего тона, островом, коричневым полом, белой столешницей и кессонным потолком
На фото: огромная п-образная, светлая кухня со шкафом над холодильником, в белых тонах с отделкой деревом в стиле неоклассика (современная классика) с обеденным столом, врезной мойкой, фасадами с выступающей филенкой, белыми фасадами, мраморной столешницей, белым фартуком, фартуком из мрамора, техникой из нержавеющей стали, паркетным полом среднего тона, островом, коричневым полом, белой столешницей и кессонным потолком
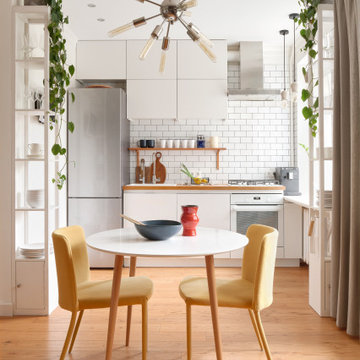
Пример оригинального дизайна: угловая, светлая кухня со шкафом над холодильником в скандинавском стиле с обеденным столом, накладной мойкой, плоскими фасадами, белыми фасадами, деревянной столешницей, белым фартуком, паркетным полом среднего тона, коричневым полом, коричневой столешницей и белой техникой без острова
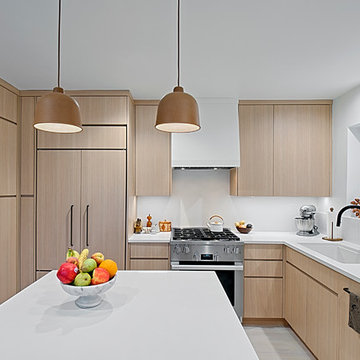
Cleverly designed kitchen with minimalist style has hidden pantry with touch latch doors next to the refrigerator . Custom cabinetry made in the Benvenuti and Stein Evanston cabinet shop.
Norman Sizemore-Photographer
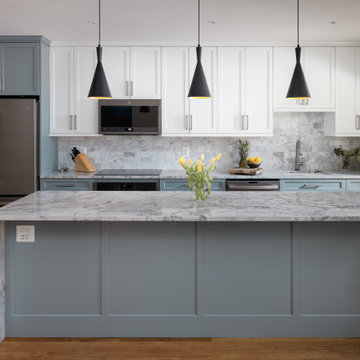
Addition allowed for more livable space with a large, open kitchen on the main floor with a door to a new deck.
На фото: параллельная кухня-гостиная среднего размера, со шкафом над холодильником в стиле неоклассика (современная классика) с врезной мойкой, фасадами в стиле шейкер, синими фасадами, столешницей из кварцита, серым фартуком, фартуком из мрамора, техникой из нержавеющей стали, островом, коричневым полом, серой столешницей и паркетным полом среднего тона с
На фото: параллельная кухня-гостиная среднего размера, со шкафом над холодильником в стиле неоклассика (современная классика) с врезной мойкой, фасадами в стиле шейкер, синими фасадами, столешницей из кварцита, серым фартуком, фартуком из мрамора, техникой из нержавеющей стали, островом, коричневым полом, серой столешницей и паркетным полом среднего тона с

Пример оригинального дизайна: большая угловая кухня-гостиная со шкафом над холодильником: освещение в современном стиле с плоскими фасадами, белыми фасадами, черным фартуком, фартуком из каменной плиты, техникой под мебельный фасад, бетонным полом, островом, серым полом, черной столешницей, врезной мойкой и столешницей из талькохлорита
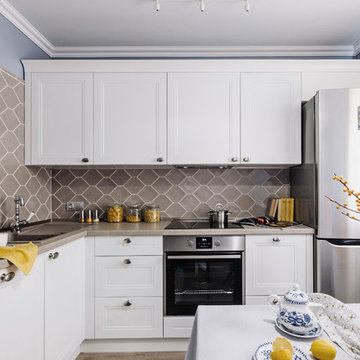
Евгения Макарова
Источник вдохновения для домашнего уюта: маленькая угловая, светлая кухня со шкафом над холодильником в скандинавском стиле с обеденным столом, накладной мойкой, фасадами с утопленной филенкой, белыми фасадами, столешницей из ламината, серым фартуком, фартуком из керамической плитки, техникой из нержавеющей стали, полом из ламината, серым полом и серой столешницей без острова для на участке и в саду
Источник вдохновения для домашнего уюта: маленькая угловая, светлая кухня со шкафом над холодильником в скандинавском стиле с обеденным столом, накладной мойкой, фасадами с утопленной филенкой, белыми фасадами, столешницей из ламината, серым фартуком, фартуком из керамической плитки, техникой из нержавеющей стали, полом из ламината, серым полом и серой столешницей без острова для на участке и в саду
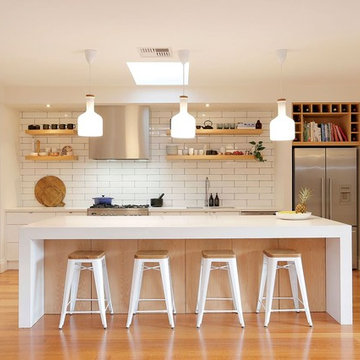
Стильный дизайн: параллельная кухня среднего размера, со шкафом над холодильником в скандинавском стиле с врезной мойкой, плоскими фасадами, белыми фасадами, белым фартуком, техникой из нержавеющей стали, островом, фартуком из плитки кабанчик и паркетным полом среднего тона - последний тренд

На фото: маленькая п-образная кухня со шкафом над холодильником, в белых тонах с отделкой деревом в современном стиле с обеденным столом, врезной мойкой, плоскими фасадами, бежевыми фасадами, столешницей из акрилового камня, белым фартуком, фартуком из керамогранитной плитки, черной техникой, полом из керамической плитки, полуостровом, белым полом и белой столешницей для на участке и в саду
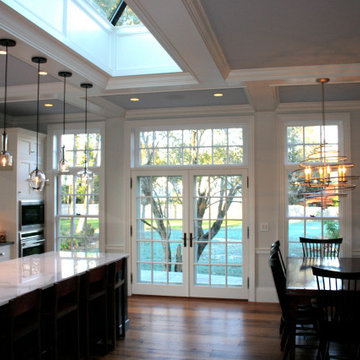
Источник вдохновения для домашнего уюта: большая угловая кухня со шкафом над холодильником в классическом стиле с обеденным столом, островом, фасадами в стиле шейкер, белыми фасадами, мраморной столешницей, белым фартуком, фартуком из мрамора, техникой из нержавеющей стали, белой столешницей, врезной мойкой, паркетным полом среднего тона, коричневым полом и кессонным потолком
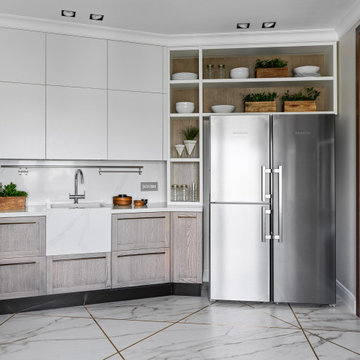
Свежая идея для дизайна: светлая кухня со шкафом над холодильником в современном стиле с с полувстраиваемой мойкой (с передним бортиком), фасадами с утопленной филенкой, светлыми деревянными фасадами, белым фартуком, техникой из нержавеющей стали и белой столешницей без острова - отличное фото интерьера
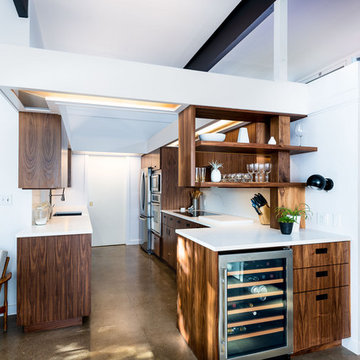
Re-purposed cabinetry, this Mid-Modern kitchen remodel features new cabinet walnut flat panel fronts, panels, and trim, quartz countertop, built in appliances, under mount sink, and custom built open shelving.
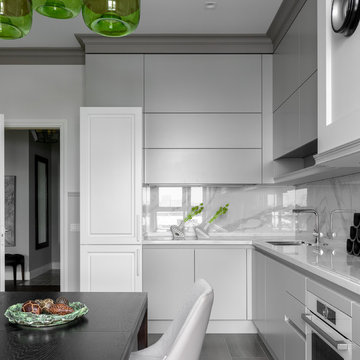
Сергей Красюк
Источник вдохновения для домашнего уюта: угловая кухня со шкафом над холодильником в современном стиле с врезной мойкой, плоскими фасадами, серыми фасадами, белой техникой, белой столешницей, обеденным столом, белым фартуком, фартуком из каменной плиты и двухцветным гарнитуром
Источник вдохновения для домашнего уюта: угловая кухня со шкафом над холодильником в современном стиле с врезной мойкой, плоскими фасадами, серыми фасадами, белой техникой, белой столешницей, обеденным столом, белым фартуком, фартуком из каменной плиты и двухцветным гарнитуром
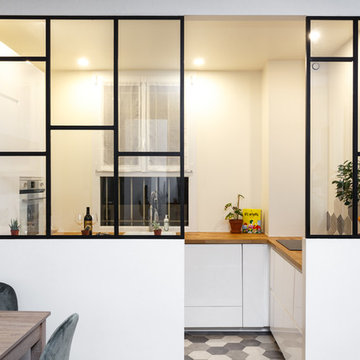
Le nouvel espace cuisine au design épuré accueille des meubles Ikea blanc brillant associés à un carrelage aux motifs géométriques blancs et gris.
Пример оригинального дизайна: кухня со шкафом над холодильником в современном стиле с акцентной стеной и барной стойкой
Пример оригинального дизайна: кухня со шкафом над холодильником в современном стиле с акцентной стеной и барной стойкой
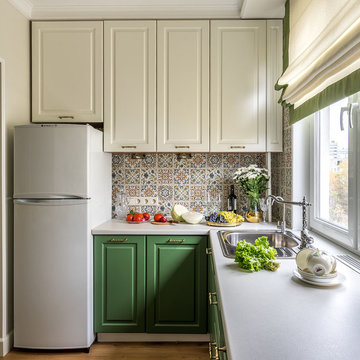
За счет того, что мы развернули кухню вдоль окна, мест для хранения и рабочей поверхности здесь получилось больше, чем достаточно. Над столом расположили невысокие витрины для чайных сервизов.
Фото: Василий Буланов
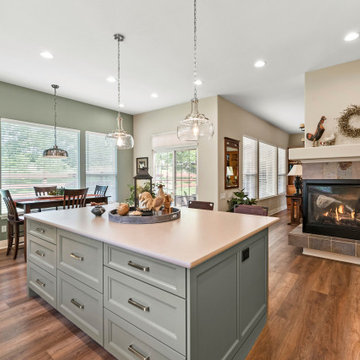
here you can see the change in the original flooring makes this space seem bigger yet warmer. Rooms are not broken up by flooring changes.
На фото: большая угловая, серо-белая кухня-гостиная со шкафом над холодильником: освещение в стиле неоклассика (современная классика) с врезной мойкой, фасадами с утопленной филенкой, белыми фасадами, столешницей из кварцевого агломерата, бежевым фартуком, фартуком из плитки кабанчик, техникой из нержавеющей стали, паркетным полом среднего тона, островом, коричневым полом и бежевой столешницей с
На фото: большая угловая, серо-белая кухня-гостиная со шкафом над холодильником: освещение в стиле неоклассика (современная классика) с врезной мойкой, фасадами с утопленной филенкой, белыми фасадами, столешницей из кварцевого агломерата, бежевым фартуком, фартуком из плитки кабанчик, техникой из нержавеющей стали, паркетным полом среднего тона, островом, коричневым полом и бежевой столешницей с
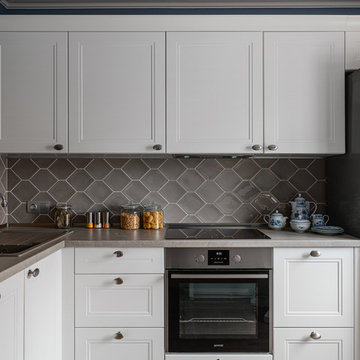
Свежая идея для дизайна: маленькая угловая, светлая кухня со шкафом над холодильником в стиле неоклассика (современная классика) с накладной мойкой, фасадами с утопленной филенкой, белыми фасадами, серым фартуком, серой столешницей и техникой из нержавеющей стали для на участке и в саду - отличное фото интерьера
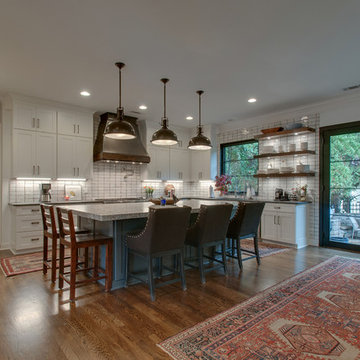
This kitchen was originally dark and small. By opening up the space, adding lighting, doubling the island and changing colors, this kitchen renovation doesn't even look the same.
Кухня со шкафом над холодильником – фото дизайна интерьера
1