Кухня со шкафом над холодильником с синими фасадами – фото дизайна интерьера
Сортировать:
Бюджет
Сортировать:Популярное за сегодня
1 - 20 из 46 фото
1 из 3
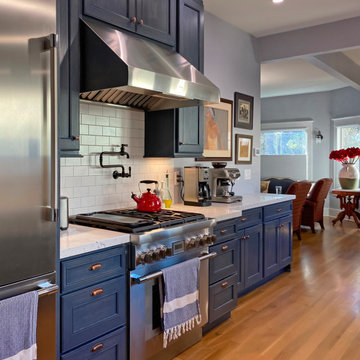
This was a total gut and remodel of an early 1900's bungalow. The homeowners are empty nesters looking to make the most of the space in their 840 square foot home. The original bath still had no shower, and the kitchen hadn't been updated in fifty years. Kitcheart designed and supplied the kitchen and bath cabinetry to suit the homeowner's mid-century and craftsman style. Hickory cabinetry was custom stained with a paint wash that matched their Sherwin Williams color pick, "Favorite Jeans." Family dishes are hidden behind antique mirrored doors with custom X mullions. They chose Thermador appliances and a farm sink to complete the look and functionality. In their master bathroom, the vanity cabinet was customized to hold the items she uses, including a favorite hair dryer. A last-minute addition to the kitchen was the cabinet extension under their flatscreen TV to keep all the components and wires hidden from view while providing additional counter space. The breakfast bar makes a quick meal more comfortable.
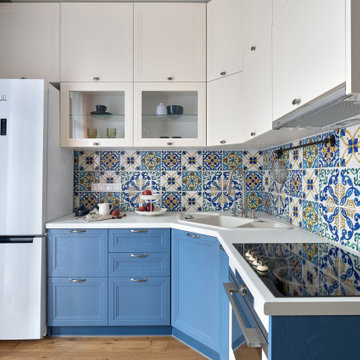
На фото: угловая кухня со шкафом над холодильником в стиле неоклассика (современная классика) с накладной мойкой, фасадами с утопленной филенкой, синими фасадами, белой техникой, паркетным полом среднего тона, коричневым полом, белой столешницей, разноцветным фартуком, двухцветным гарнитуром и мойкой в углу без острова с
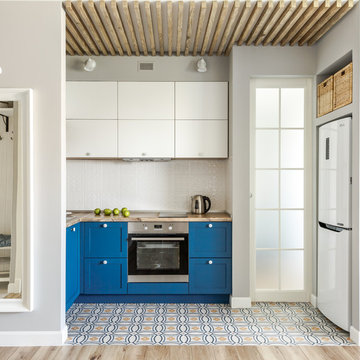
Свежая идея для дизайна: п-образная кухня-гостиная со шкафом над холодильником в скандинавском стиле с накладной мойкой, фасадами в стиле шейкер, синими фасадами, деревянной столешницей, белым фартуком, разноцветным полом, коричневой столешницей, белой техникой и красивой плиткой без острова - отличное фото интерьера
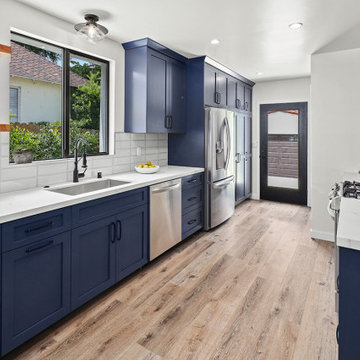
Blue kitchen. Bold statment
Стильный дизайн: большая параллельная кухня со шкафом над холодильником в стиле неоклассика (современная классика) с обеденным столом, врезной мойкой, фасадами в стиле шейкер, синими фасадами, столешницей из кварцевого агломерата, белым фартуком, фартуком из плитки кабанчик, техникой из нержавеющей стали, паркетным полом среднего тона, коричневым полом и белой столешницей без острова - последний тренд
Стильный дизайн: большая параллельная кухня со шкафом над холодильником в стиле неоклассика (современная классика) с обеденным столом, врезной мойкой, фасадами в стиле шейкер, синими фасадами, столешницей из кварцевого агломерата, белым фартуком, фартуком из плитки кабанчик, техникой из нержавеющей стали, паркетным полом среднего тона, коричневым полом и белой столешницей без острова - последний тренд
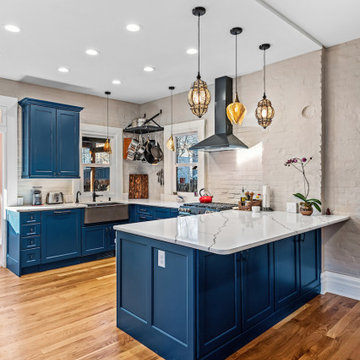
Late 1800s Victorian Bungalow i Central Denver was updated creating an entirely different experience to a young couple who loved to cook and entertain.
By opening up two load bearing wall, replacing and refinishing new wood floors with radiant heating, exposing brick and ultimately painting the brick.. the space transformed in a huge open yet warm entertaining haven. Bold color was at the heart of this palette and the homeowners personal essence.
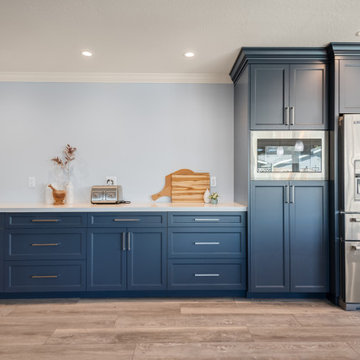
A tremendous new addition to this kitchen was the banquet of cabinets that now encompasses the left wall, allowing for plentiful storage, ability to host a delicious meal with courses and appetizers spread out. The cabinetry also has a built-in place for their new microwave and refrigerator.
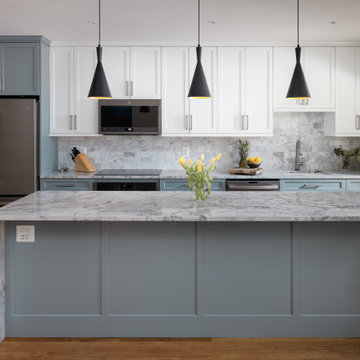
Addition allowed for more livable space with a large, open kitchen on the main floor with a door to a new deck.
На фото: параллельная кухня-гостиная среднего размера, со шкафом над холодильником в стиле неоклассика (современная классика) с врезной мойкой, фасадами в стиле шейкер, синими фасадами, столешницей из кварцита, серым фартуком, фартуком из мрамора, техникой из нержавеющей стали, островом, коричневым полом, серой столешницей и паркетным полом среднего тона с
На фото: параллельная кухня-гостиная среднего размера, со шкафом над холодильником в стиле неоклассика (современная классика) с врезной мойкой, фасадами в стиле шейкер, синими фасадами, столешницей из кварцита, серым фартуком, фартуком из мрамора, техникой из нержавеющей стали, островом, коричневым полом, серой столешницей и паркетным полом среднего тона с
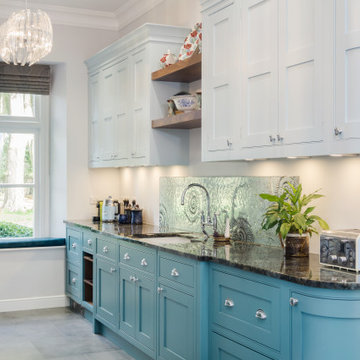
A traditional in frame kitchen with colourful two tone kitchen cabinets. Bespoke blue kitchen cabinets made from tulip wood and painted in two contrasting shades. curved floor and wall cabinets with beautiful details. Wooden worktops and stone worktops mix together beautifully. A glass art splashback is a unique detail of this luxury kitchen.
See more of this project on our website portfolio https://www.yourspaceliving.com/
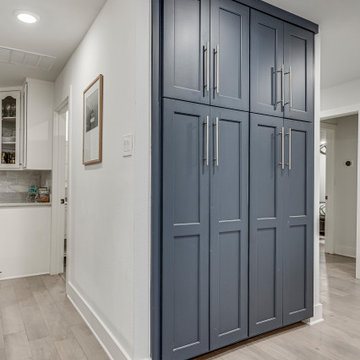
The pantry area right off of the kitchen provides ample storage and a great pop of blue.
На фото: кухня со шкафом над холодильником в стиле модернизм с полом из винила, островом, серым полом, кладовкой, фасадами в стиле шейкер и синими фасадами с
На фото: кухня со шкафом над холодильником в стиле модернизм с полом из винила, островом, серым полом, кладовкой, фасадами в стиле шейкер и синими фасадами с
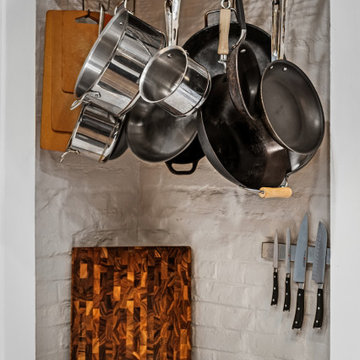
Late 1800s Victorian Bungalow i Central Denver was updated creating an entirely different experience to a young couple who loved to cook and entertain.
By opening up two load bearing wall, replacing and refinishing new wood floors with radiant heating, exposing brick and ultimately painting the brick.. the space transformed in a huge open yet warm entertaining haven. Bold color was at the heart of this palette and the homeowners personal essence.
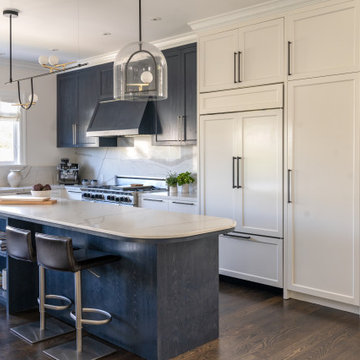
From the cerused wood cabinetry to the unique light fixtures, this beautiful new kitchen is at once bespoke and a powerful work horse. Its inviting center island is a place to gather for drinks, snacks, and conversation.
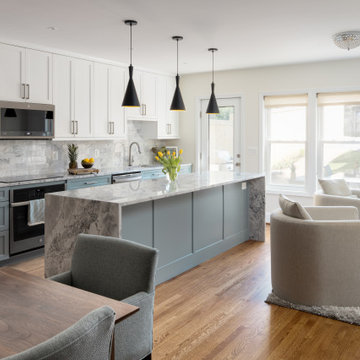
Addition allowed for more livable space with a large, open kitchen on the main floor with a door to a new deck.
На фото: параллельная кухня-гостиная среднего размера, со шкафом над холодильником в стиле неоклассика (современная классика) с врезной мойкой, фасадами в стиле шейкер, синими фасадами, столешницей из кварцита, серым фартуком, фартуком из мрамора, техникой из нержавеющей стали, островом, коричневым полом, серой столешницей и паркетным полом среднего тона с
На фото: параллельная кухня-гостиная среднего размера, со шкафом над холодильником в стиле неоклассика (современная классика) с врезной мойкой, фасадами в стиле шейкер, синими фасадами, столешницей из кварцита, серым фартуком, фартуком из мрамора, техникой из нержавеющей стали, островом, коричневым полом, серой столешницей и паркетным полом среднего тона с
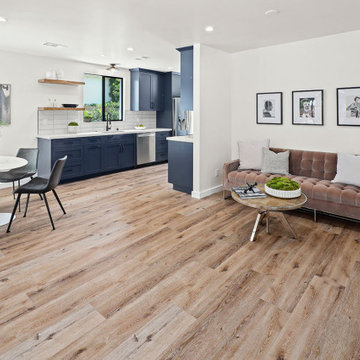
Blue kitchen. Bold statement
Источник вдохновения для домашнего уюта: большая параллельная кухня со шкафом над холодильником в стиле неоклассика (современная классика) с обеденным столом, врезной мойкой, фасадами в стиле шейкер, синими фасадами, столешницей из кварцевого агломерата, белым фартуком, фартуком из плитки кабанчик, техникой из нержавеющей стали, паркетным полом среднего тона, коричневым полом и белой столешницей без острова
Источник вдохновения для домашнего уюта: большая параллельная кухня со шкафом над холодильником в стиле неоклассика (современная классика) с обеденным столом, врезной мойкой, фасадами в стиле шейкер, синими фасадами, столешницей из кварцевого агломерата, белым фартуком, фартуком из плитки кабанчик, техникой из нержавеющей стали, паркетным полом среднего тона, коричневым полом и белой столешницей без острова
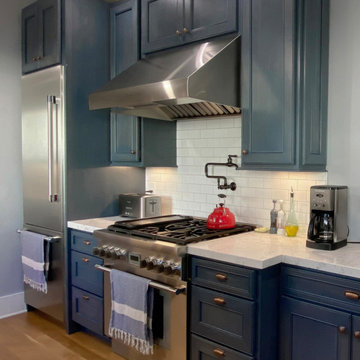
The chef station on Howard Street made professional use of the galley space. Therador appliances in stainless steel with a pot filler over the stove and a professional range hood make this kitchen practical and dreamy.
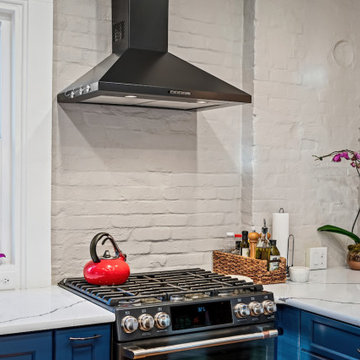
Late 1800s Victorian Bungalow i Central Denver was updated creating an entirely different experience to a young couple who loved to cook and entertain.
By opening up two load bearing wall, replacing and refinishing new wood floors with radiant heating, exposing brick and ultimately painting the brick.. the space transformed in a huge open yet warm entertaining haven. Bold color was at the heart of this palette and the homeowners personal essence.
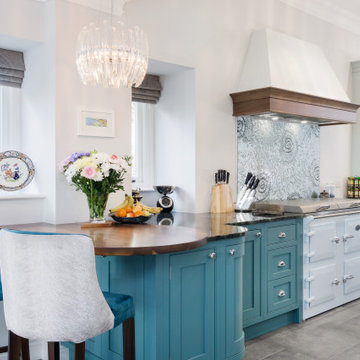
A traditional in frame kitchen with colourful two tone kitchen cabinets. Bespoke blue kitchen cabinets made from tulip wood and painted in two contrasting shades. curved floor and wall cabinets with beautiful details. Wooden worktops and stone worktops mix together beautifully. A glass art splashback is a unique detail of this luxury kitchen.
See more of this project on our website portfolio https://www.yourspaceliving.com/
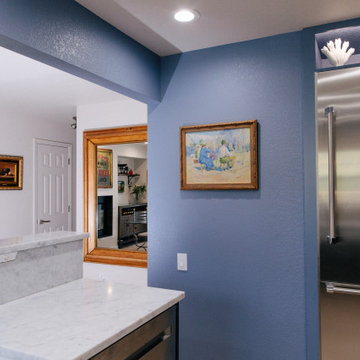
This is a view from the kitchen into the dining area. There was a supporting wall in the kitchen, 24" wide, in front of the DW (lower left) We removed that wall and added a gluelam beam for support - the header painted blue is that new beam. It was important to remove that supporting wall so that as one enters our home, they have a clear shot into the kitchen to see our 68" wide pot rack displaying our copper pots we have collected during our 36 years of marriage.
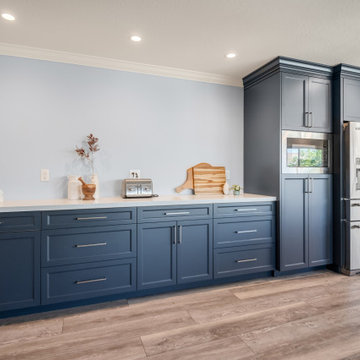
A tremendous new addition to this kitchen was the banquet of cabinets that now encompasses the left wall, allowing for plentiful storage, ability to host a delicious meal with courses and appetizers spread out. The cabinetry also has a built-in place for their new microwave and refrigerator.
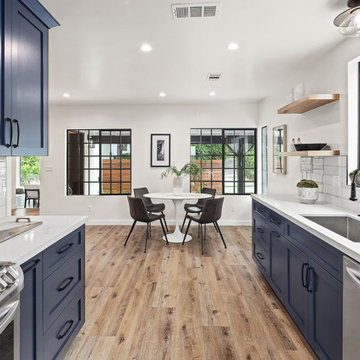
Источник вдохновения для домашнего уюта: большая параллельная кухня со шкафом над холодильником в стиле неоклассика (современная классика) с обеденным столом, врезной мойкой, фасадами в стиле шейкер, синими фасадами, столешницей из кварцевого агломерата, белым фартуком, фартуком из плитки кабанчик, техникой из нержавеющей стали, паркетным полом среднего тона, коричневым полом и белой столешницей без острова
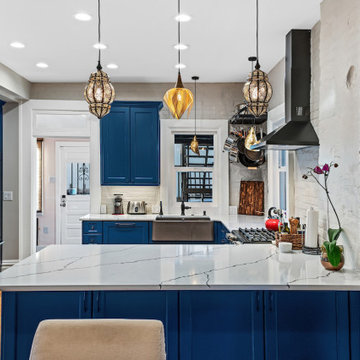
Late 1800s Victorian Bungalow in Central Denver was updated creating an entirely different experience to a young couple who loved to cook and entertain.
By opening up two load bearing wall, replacing and refinishing new wood floors with radiant heating, exposing brick and ultimately painting the brick.. the space transformed in a huge open yet warm entertaining haven. Bold color was at the heart of this palette and the homeowners personal essence.
Кухня со шкафом над холодильником с синими фасадами – фото дизайна интерьера
1