Кухня со шкафом над холодильником с столешницей из кварцита – фото дизайна интерьера
Сортировать:
Бюджет
Сортировать:Популярное за сегодня
1 - 20 из 68 фото
1 из 3
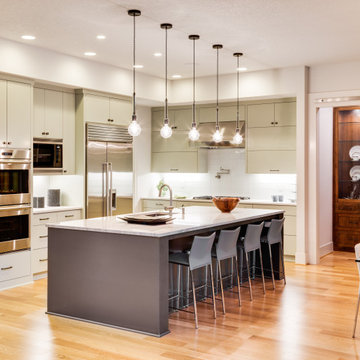
Beautiful modern kitchen
Идея дизайна: большая угловая кухня-гостиная со шкафом над холодильником в стиле модернизм с врезной мойкой, плоскими фасадами, серыми фасадами, столешницей из кварцита, белым фартуком, фартуком из керамогранитной плитки, техникой из нержавеющей стали, светлым паркетным полом, островом, бежевым полом, белой столешницей и сводчатым потолком
Идея дизайна: большая угловая кухня-гостиная со шкафом над холодильником в стиле модернизм с врезной мойкой, плоскими фасадами, серыми фасадами, столешницей из кварцита, белым фартуком, фартуком из керамогранитной плитки, техникой из нержавеющей стали, светлым паркетным полом, островом, бежевым полом, белой столешницей и сводчатым потолком

Full kitchen remodel opening to an open concept, contemporary style kitchen. Adding more lighting to lighten the room, relocated plumbing, focused on a more natural flow design, installed new flooring throughout, removed a brick chimney that separated the living room from the kitchen and patched up the roof. Lastly installed brand new drywall wall throughout.
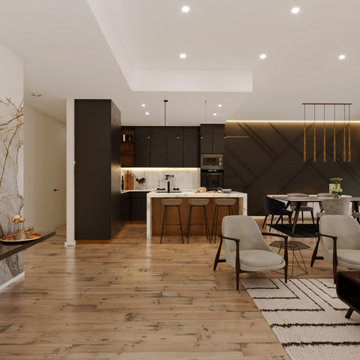
Large trendy medium tone wood floor and brown floor great room photo in Los Angeles
На фото: большая угловая кухня-гостиная со шкафом над холодильником в стиле ретро с одинарной мойкой, плоскими фасадами, бежевыми фасадами, столешницей из кварцита, белым фартуком, фартуком из кварцевого агломерата, черной техникой, паркетным полом среднего тона, островом, коричневым полом и белой столешницей с
На фото: большая угловая кухня-гостиная со шкафом над холодильником в стиле ретро с одинарной мойкой, плоскими фасадами, бежевыми фасадами, столешницей из кварцита, белым фартуком, фартуком из кварцевого агломерата, черной техникой, паркетным полом среднего тона, островом, коричневым полом и белой столешницей с
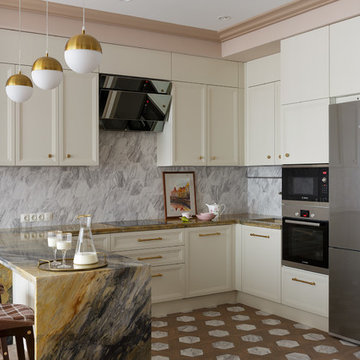
Иван Сорокин
Источник вдохновения для домашнего уюта: п-образная, светлая кухня среднего размера, со шкафом над холодильником в классическом стиле с обеденным столом, врезной мойкой, фасадами с утопленной филенкой, столешницей из кварцита, серым фартуком, фартуком из керамогранитной плитки, техникой из нержавеющей стали, полом из керамогранита, полуостровом, коричневым полом, коричневой столешницей и белыми фасадами
Источник вдохновения для домашнего уюта: п-образная, светлая кухня среднего размера, со шкафом над холодильником в классическом стиле с обеденным столом, врезной мойкой, фасадами с утопленной филенкой, столешницей из кварцита, серым фартуком, фартуком из керамогранитной плитки, техникой из нержавеющей стали, полом из керамогранита, полуостровом, коричневым полом, коричневой столешницей и белыми фасадами
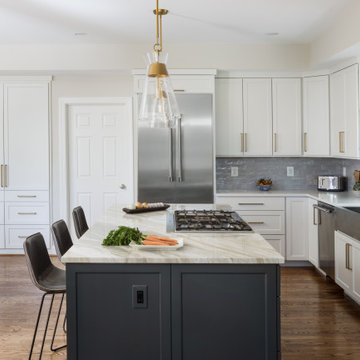
A combination of pure white and charcoal gray cabinets provides dramatic contrast in this kitchen. Brushed gold fixtures and statement brass pulls add warmth and sophistication. The distinctive quartzite counters are a showstopper, with unique veining and striking color variation, from blue to gray to ochre. The shimmering blue-gray backsplash unites the entire space.
The overall goal was to create an expansive entertaining kitchen that could accommodate our clients’ large gatherings of family and friends, and provide them with several zones for prepping, serving, seating, and socializing. The larger island allows for comfortable seating at the counter with plenty of room for a table in the breakfast nook. An expandable bar height table in the adjacent dining area offers even more flexibility for eating and socializing.
We replaced a small pantry closet with a built-in, furniture style pantry taking advantage of every inch of storage space.
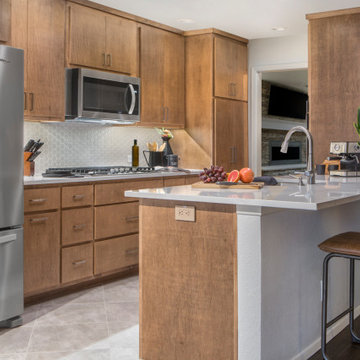
One of the most substantial changes involved removing the upper wall between the living room and kitchen to create a peninsula and a more spacious feel. This also provided for additional seating with the creation of a sitting bar and showcased the beautiful new cabinetry that can now be seen from the living room.
Final photos by www.impressia.net
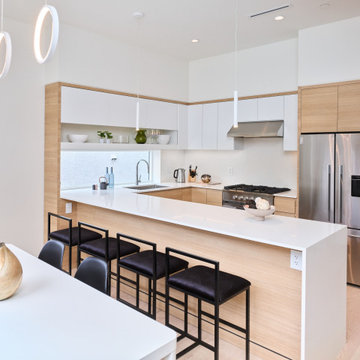
Greenlam philippine teak and white accent cabinets feature open display shelving in asymmetrical arrangement. White quartzite countertops with waterfall edge detail. White Oak wide plank hardwood flooring.
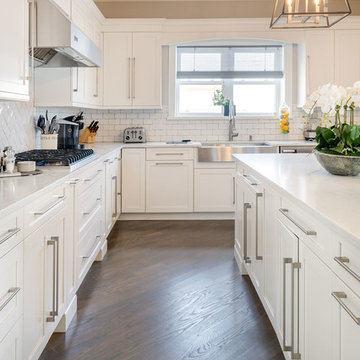
Источник вдохновения для домашнего уюта: отдельная, угловая кухня среднего размера, со шкафом над холодильником: освещение в стиле неоклассика (современная классика) с с полувстраиваемой мойкой (с передним бортиком), фасадами в стиле шейкер, белыми фасадами, столешницей из кварцита, белым фартуком, фартуком из плитки кабанчик, техникой из нержавеющей стали, паркетным полом среднего тона, островом, коричневым полом и белой столешницей
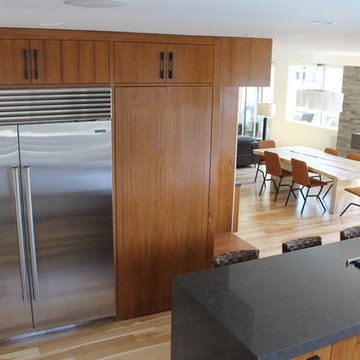
The full surround of the built in refrigerator provides ample storage and the walk in pantry can be completely hidden away with the pull out doors.
Стильный дизайн: большая параллельная кухня со шкафом над холодильником в стиле модернизм с кладовкой, с полувстраиваемой мойкой (с передним бортиком), плоскими фасадами, фасадами цвета дерева среднего тона, столешницей из кварцита, фартуком из удлиненной плитки, техникой из нержавеющей стали, светлым паркетным полом, островом и фартуком цвета металлик - последний тренд
Стильный дизайн: большая параллельная кухня со шкафом над холодильником в стиле модернизм с кладовкой, с полувстраиваемой мойкой (с передним бортиком), плоскими фасадами, фасадами цвета дерева среднего тона, столешницей из кварцита, фартуком из удлиненной плитки, техникой из нержавеющей стали, светлым паркетным полом, островом и фартуком цвета металлик - последний тренд
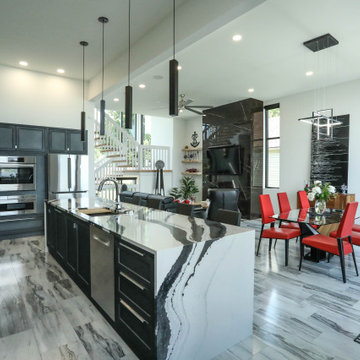
Stunning contemporary, custom black and white kitchen opens to modern great room. Waterfall edge on the large island, with tube-style pendants over. Cabinetry style is "Ironside" from Challenger Designs, Nappanee, IN. Cambria Bentley on the island and Cambria Mersey on the perimeter cabinets. COREtec Stone Sahni flooring. Delta Signature Series faucet. Zephyr range hood; Bosch wall oven; Bosch refrigerator; Bosch cooktop; Bosch dishwasher; Sharp microwave oven drawer. Custom black aluminum windows.
General Contracting by Martin Bros. Contracting, Inc.; Architectural Design by Helman Sechrist Architecture; Interior Design by Homeowner; Photography by Marie Martin Kinney.
Images are the property of Martin Bros. Contracting, Inc. and may not be used without written consent.
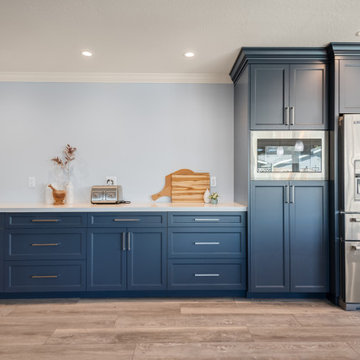
A tremendous new addition to this kitchen was the banquet of cabinets that now encompasses the left wall, allowing for plentiful storage, ability to host a delicious meal with courses and appetizers spread out. The cabinetry also has a built-in place for their new microwave and refrigerator.
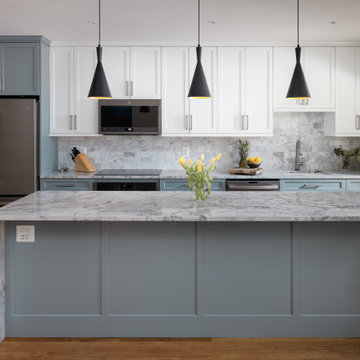
Addition allowed for more livable space with a large, open kitchen on the main floor with a door to a new deck.
На фото: параллельная кухня-гостиная среднего размера, со шкафом над холодильником в стиле неоклассика (современная классика) с врезной мойкой, фасадами в стиле шейкер, синими фасадами, столешницей из кварцита, серым фартуком, фартуком из мрамора, техникой из нержавеющей стали, островом, коричневым полом, серой столешницей и паркетным полом среднего тона с
На фото: параллельная кухня-гостиная среднего размера, со шкафом над холодильником в стиле неоклассика (современная классика) с врезной мойкой, фасадами в стиле шейкер, синими фасадами, столешницей из кварцита, серым фартуком, фартуком из мрамора, техникой из нержавеющей стали, островом, коричневым полом, серой столешницей и паркетным полом среднего тона с
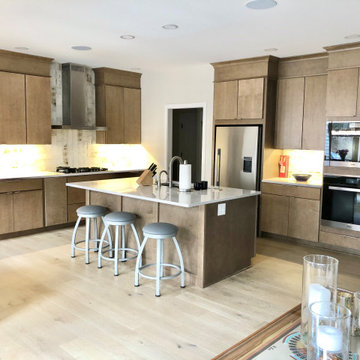
This is the working kitchen designed for cooking! High-end appliances, large island, zones, and everything accessible makes this kitchen work. This clean, contemporary look lets the four interior elements speak-wood floor, wood cabinets, quartz tops, and tile backsplash. No rugs, fancy stools, pendant lights, or even cabinet hardware to distract.
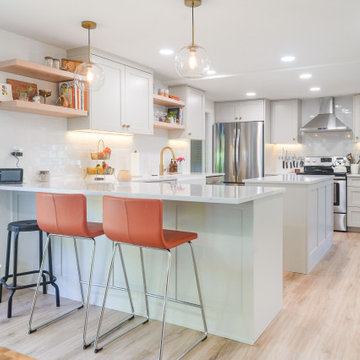
Full kitchen remodel opening to an open concept, contemporary style kitchen. Adding more lighting to lighten the room, relocated plumbing, focused on a more natural flow design, installed new flooring throughout, removed a brick chimney that separated the living room from the kitchen and patched up the roof. Lastly installed brand new drywall wall throughout.
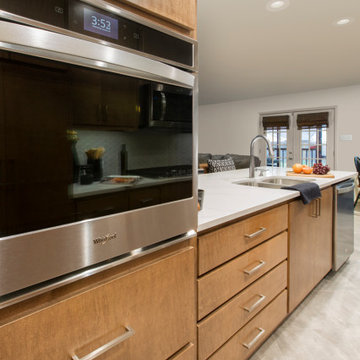
It’s amazing how much larger the room looks after upper wall removal! Although some upper cabinets were lost, deep pan drawers were installed below the counter beside the sink and below the new wall oven, providing great additional storage and utilizing the available space. This also allowed for convenient cookie sheet storage in the cabinet above the oven.
Final photos by www.impressia.net
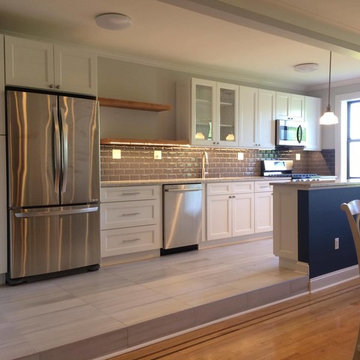
Bright white shaker cabinets against a grey backsplash/wall makes for a nice contrast, especially with an elegant #LGhausys Everest quartz countertop. The overhead shelving, made from oak butcher block, adds extra space while standing out in an otherwise achromatic kitchen. Undercabinet lighting brightens the space while adding much more functionality to the kitchen. (Midnight snacking :P)
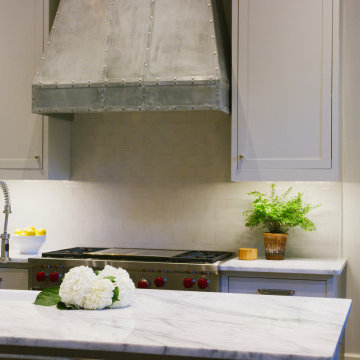
The long hall of the kitchen creates a perfect frame for this art.
Источник вдохновения для домашнего уюта: большая п-образная, серо-белая кухня со шкафом над холодильником в стиле неоклассика (современная классика) с обеденным столом, с полувстраиваемой мойкой (с передним бортиком), плоскими фасадами, серыми фасадами, столешницей из кварцита, серым фартуком, фартуком из плитки кабанчик, техникой из нержавеющей стали, темным паркетным полом, островом, серым полом, белой столешницей и балками на потолке
Источник вдохновения для домашнего уюта: большая п-образная, серо-белая кухня со шкафом над холодильником в стиле неоклассика (современная классика) с обеденным столом, с полувстраиваемой мойкой (с передним бортиком), плоскими фасадами, серыми фасадами, столешницей из кварцита, серым фартуком, фартуком из плитки кабанчик, техникой из нержавеющей стали, темным паркетным полом, островом, серым полом, белой столешницей и балками на потолке
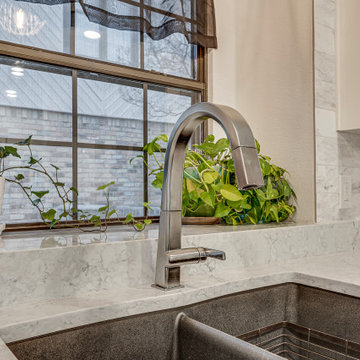
This two-tone galley kitchen is perfect for working and entertaining. The blue and white create a unique look for an eclectic kitchen.
Идея дизайна: параллельная кухня со шкафом над холодильником в стиле модернизм с столешницей из кварцита, разноцветным фартуком, фартуком из плитки кабанчик, разноцветной столешницей, врезной мойкой, фасадами с выступающей филенкой, белыми фасадами, техникой из нержавеющей стали, полом из винила, островом и серым полом
Идея дизайна: параллельная кухня со шкафом над холодильником в стиле модернизм с столешницей из кварцита, разноцветным фартуком, фартуком из плитки кабанчик, разноцветной столешницей, врезной мойкой, фасадами с выступающей филенкой, белыми фасадами, техникой из нержавеющей стали, полом из винила, островом и серым полом
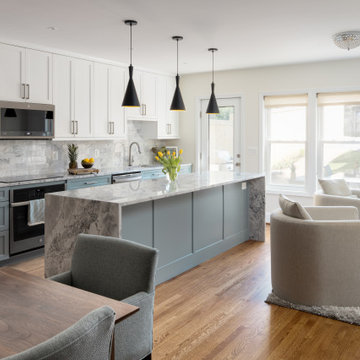
Addition allowed for more livable space with a large, open kitchen on the main floor with a door to a new deck.
На фото: параллельная кухня-гостиная среднего размера, со шкафом над холодильником в стиле неоклассика (современная классика) с врезной мойкой, фасадами в стиле шейкер, синими фасадами, столешницей из кварцита, серым фартуком, фартуком из мрамора, техникой из нержавеющей стали, островом, коричневым полом, серой столешницей и паркетным полом среднего тона с
На фото: параллельная кухня-гостиная среднего размера, со шкафом над холодильником в стиле неоклассика (современная классика) с врезной мойкой, фасадами в стиле шейкер, синими фасадами, столешницей из кварцита, серым фартуком, фартуком из мрамора, техникой из нержавеющей стали, островом, коричневым полом, серой столешницей и паркетным полом среднего тона с
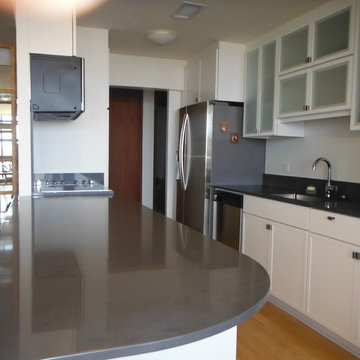
Идея дизайна: п-образная кухня среднего размера, со шкафом над холодильником, в белых тонах с отделкой деревом в стиле модернизм с кладовкой, врезной мойкой, фасадами с утопленной филенкой, белыми фасадами, столешницей из кварцита, белым фартуком, техникой из нержавеющей стали, светлым паркетным полом, коричневым полом и серой столешницей без острова
Кухня со шкафом над холодильником с столешницей из кварцита – фото дизайна интерьера
1