Кухня со шкафом над холодильником с полом из винила – фото дизайна интерьера
Сортировать:
Бюджет
Сортировать:Популярное за сегодня
1 - 20 из 45 фото
1 из 3

Pictured here is a closeup of the microwave and island storage which includes 4 pantry drawers, under cabinet microwave, drawers for pots and pans easily located near the cooktop and drawers for kitchen supplies, napkins, and other items. The kitchen was originally planned to mimic the location of appliances in her current kitchen to minimize re-learning of appliance locations. The only change was adding a trash cabinet between the fridge and the sink. A french door fridge allows someone in a wheelchair to easily access frozen and cold foods, while the water and ice dispenser on the outside of the door make it easy to stay hydrated rather than using the sink each time. She can roll up to the kitchen sink due to the recessed cabinetry under the sink or stand at counter height to put away dishes from the dishwasher. The dishwasher is ADA and very simple to use , and is raised off the floor so whether she is sitting or standing it's easier to reach. The gas cooktop has controls at the front making it easy to reach from the wheelchair and the exhaust fan above also has a control at the front. All cabinet door handles are D-shape, which makes them easy to grasp and there is plenty of electric outlets for charging phones, computers and small appliances. The kitchen island is table height at 30" so meal prep can be easily done in a wheelchair while guests and can be seated in a chair or wheelchair around the island. The dining chairs can also be turned around to add extra seating in the living room area. Pendant lights above the kitchen island light up the space, while recessed lighting in the kitchen and living room provide overall room lighting. There is also under cabinet lighting which makes the room glow at night! Wainscoting made of commercial grade material is strategically placed on sharp corners and exposed walls to reduce and minimize damage from the wheel chair, while creating a finished and complete look! We selected a free standing microwave to sit below the island, which is easy to use and is the same style as in her previous apartment. The island is 48" from the appliance wall, leaving ample space to open doors and maneuver around in the wheelchair and has easy access to the laundry area as well. We eliminated the pocket doors that had been in front of the laundry area for easy access, and since it was exposed, dressed it up with coordinating tile to the kitchen with additional cabinets above. There is a coordinating quartz counter on top of the washer and dryer for folding laundry or storing additional supplies.
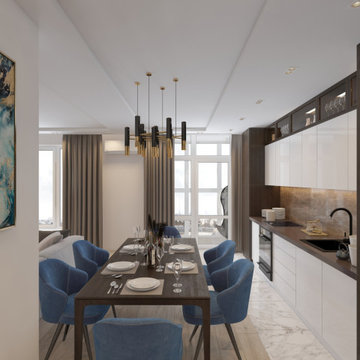
Идея дизайна: прямая кухня среднего размера, со шкафом над холодильником, в белых тонах с отделкой деревом в современном стиле с обеденным столом, врезной мойкой, плоскими фасадами, черной техникой, полом из винила, бежевым полом, коричневой столешницей и многоуровневым потолком без острова
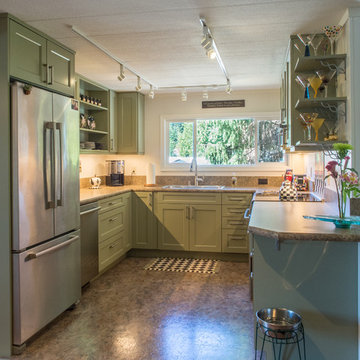
By carefully re-working this 103 sq. ft. kitchen the space was transformed into a two bottom kitchen with significantly more storage. Remodeled in 2016.
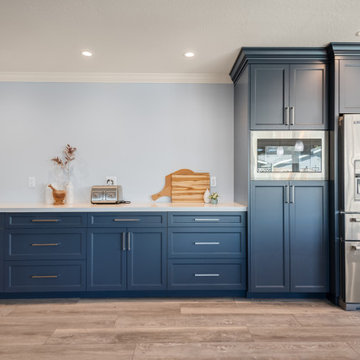
A tremendous new addition to this kitchen was the banquet of cabinets that now encompasses the left wall, allowing for plentiful storage, ability to host a delicious meal with courses and appetizers spread out. The cabinetry also has a built-in place for their new microwave and refrigerator.
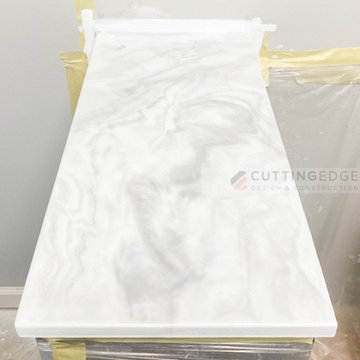
Gorgeous custom countertops were created by our Design Team using epoxy combined with silver and pearl metallic pigments.
Пример оригинального дизайна: большая отдельная, угловая, серо-белая кухня со шкафом над холодильником в современном стиле с накладной мойкой, плоскими фасадами, серыми фасадами, столешницей из акрилового камня, техникой из нержавеющей стали, полом из винила, серым полом и серой столешницей без острова
Пример оригинального дизайна: большая отдельная, угловая, серо-белая кухня со шкафом над холодильником в современном стиле с накладной мойкой, плоскими фасадами, серыми фасадами, столешницей из акрилового камня, техникой из нержавеющей стали, полом из винила, серым полом и серой столешницей без острова
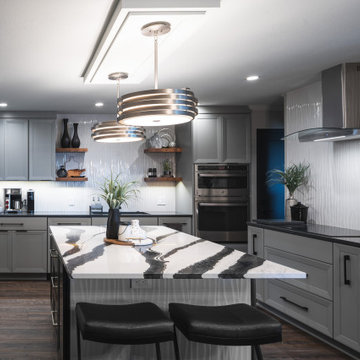
Contemporary kitchen with gray cabinets, black and white counters and tile, and warm wood LVP flooring. Stainless appliances and fixtures. Open floor plan allows free flow.
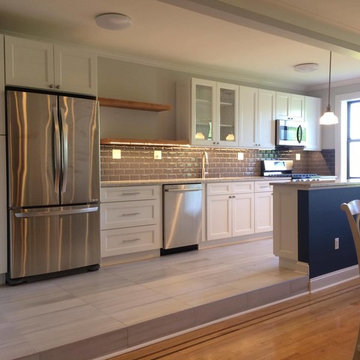
Bright white shaker cabinets against a grey backsplash/wall makes for a nice contrast, especially with an elegant #LGhausys Everest quartz countertop. The overhead shelving, made from oak butcher block, adds extra space while standing out in an otherwise achromatic kitchen. Undercabinet lighting brightens the space while adding much more functionality to the kitchen. (Midnight snacking :P)
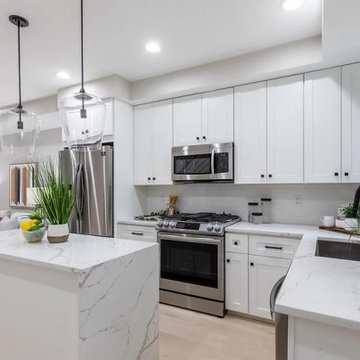
ALL WHITE!
Project Information;
- J&K pre-made white shaker cabinets.
- Quartz countertops with waterfalls on island.
- Subway tile back splash.
- Stainless steel undermount sink with black faucet.
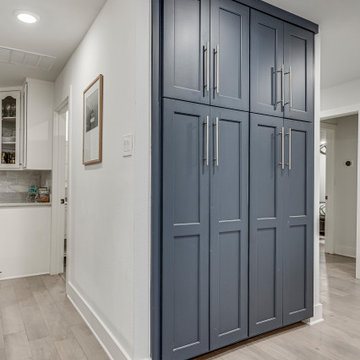
The pantry area right off of the kitchen provides ample storage and a great pop of blue.
На фото: кухня со шкафом над холодильником в стиле модернизм с полом из винила, островом, серым полом, кладовкой, фасадами в стиле шейкер и синими фасадами с
На фото: кухня со шкафом над холодильником в стиле модернизм с полом из винила, островом, серым полом, кладовкой, фасадами в стиле шейкер и синими фасадами с
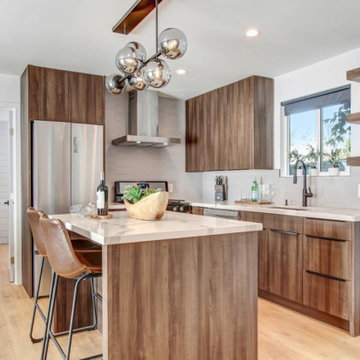
This once unused garage has been transformed into a private suite masterpiece! Featuring a full kitchen, living room, bedroom and 2 bathrooms, who would have thought that this ADU used to be a garage that gathered dust?
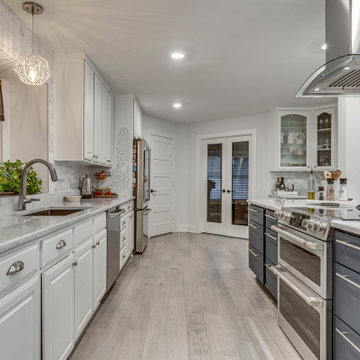
This two-tone galley kitchen is perfect for working and entertaining. The blue and white create a unique look for an eclectic kitchen.
Источник вдохновения для домашнего уюта: параллельная кухня со шкафом над холодильником в стиле модернизм с врезной мойкой, фасадами с выступающей филенкой, белыми фасадами, столешницей из кварцита, разноцветным фартуком, техникой из нержавеющей стали, полом из винила, островом, серым полом, разноцветной столешницей и фартуком из плитки кабанчик
Источник вдохновения для домашнего уюта: параллельная кухня со шкафом над холодильником в стиле модернизм с врезной мойкой, фасадами с выступающей филенкой, белыми фасадами, столешницей из кварцита, разноцветным фартуком, техникой из нержавеющей стали, полом из винила, островом, серым полом, разноцветной столешницей и фартуком из плитки кабанчик
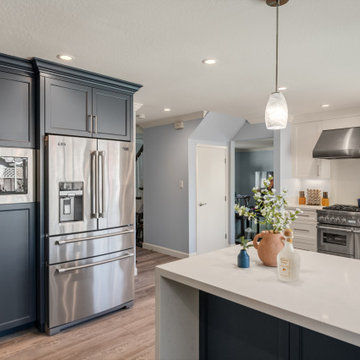
A tremendous new addition to this kitchen was the banquet of cabinets that now encompasses the left wall, allowing for plentiful storage, ability to host a delicious meal with courses and appetizers spread out. The cabinetry also has a built-in place for their new microwave and refrigerator.
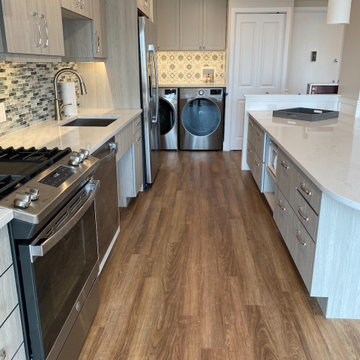
The kitchen was originally planned to mimic the location of appliances in her current kitchen to minimize re-learning of appliance locations. The only change was adding a trash cabinet between the fridge and the sink. A french door fridge allows someone in a wheelchair to easily access frozen and cold foods, while the water and ice dispenser on the outside of the door make it easy to stay hydrated rather than using the sink each time. She can roll up to the kitchen sink or stand at counter height to put away dishes from the dishwasher. The dishwasher is ADA and very simple to use , and is raised off the floor so whether she is sitting or standing it's easier to reach. The gas cooktop has controls at the front making it easy to reach from the wheelchair and the exhaust fan above also has a control at the front. All cabinet door handles are D-shape, which makes them easy to grasp and there is plenty of electric outlets for charging phones, computers and small appliances. The kitchen island is table height at 30" so meal prep can be easily done in a wheelchair while guests and can be seated in a chair or wheelchair around the island. The dining chairs can also be turned around to add extra seating in the living room area. Pendant lights above the kitchen island light up the space, while recessed lighting in the kitchen and living room provide overall room lighting. There is also under cabinet lighting which makes the room glow at night! Wainscoting made of commercial grade material is strategically placed on sharp corners and exposed walls to reduce and minimize damage from the wheel chair, while creating a finished and complete look! We selected a free standing microwave to sit below the island, which is easy to use and is the same style as in her previous apartment. The island is 48" from the appliance wall, leaving ample space to open doors and maneuver around in the wheelchair and has easy access to the laundry area as well. We eliminated the pocket doors that had been in front of the laundry area for easy access, and since it was exposed, dressed it up with coordinating tile to the kitchen with additional cabinets above. There is a coordinating quartz counter on top of the washer and dryer for folding laundry or storing additional supplies.
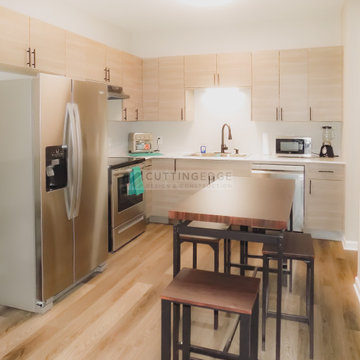
This space is a full eat-in Kitchen equipped with stainless steel appliances and custom countertops created using epoxy combined with silver and pearl metallic pigments.
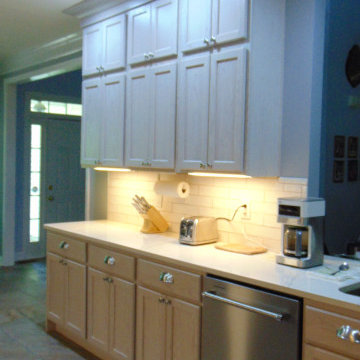
Kraftmaid Translucent Oak cabinets, quartz counters and 3x12 ceramic subway tile splash. Jeffery Alexander hardware.
На фото: параллельная кухня-гостиная среднего размера, со шкафом над холодильником в классическом стиле с врезной мойкой, фасадами в стиле шейкер, светлыми деревянными фасадами, столешницей из кварцевого агломерата, белым фартуком, фартуком из плитки кабанчик, техникой из нержавеющей стали, полом из винила, полуостровом, разноцветным полом, белой столешницей и сводчатым потолком
На фото: параллельная кухня-гостиная среднего размера, со шкафом над холодильником в классическом стиле с врезной мойкой, фасадами в стиле шейкер, светлыми деревянными фасадами, столешницей из кварцевого агломерата, белым фартуком, фартуком из плитки кабанчик, техникой из нержавеющей стали, полом из винила, полуостровом, разноцветным полом, белой столешницей и сводчатым потолком
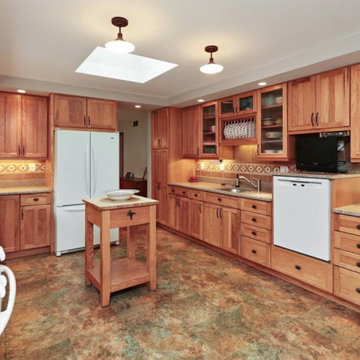
Источник вдохновения для домашнего уюта: большая отдельная кухня со шкафом над холодильником в классическом стиле с врезной мойкой, плоскими фасадами, фасадами цвета дерева среднего тона, столешницей из кварцита, коричневым фартуком, фартуком из керамогранитной плитки, белой техникой, полом из винила, островом, разноцветным полом и бежевой столешницей
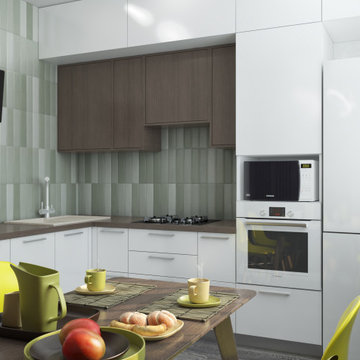
Нестандартная планировка и небольшая площадь квартиры. Пожелания заказчика: кухонный гарнитур до потолка. Сочетания дерева и белого цветов в интерьере и желтые стулья, как акцент. Любимый цвет хозяев зеленый.
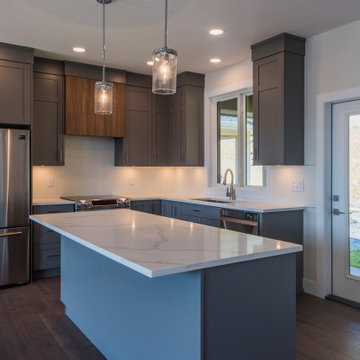
На фото: прямая, серо-белая кухня со шкафом над холодильником в современном стиле с обеденным столом, фасадами в стиле шейкер, столешницей из кварцита, белым фартуком, островом, белой столешницей, врезной мойкой, фартуком из керамической плитки, техникой из нержавеющей стали, полом из винила и коричневым полом с
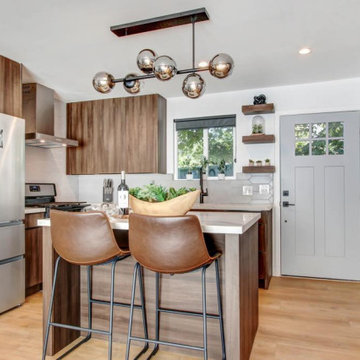
This once unused garage has been transformed into a private suite masterpiece! Featuring a full kitchen, living room, bedroom and 2 bathrooms, who would have thought that this ADU used to be a garage that gathered dust?
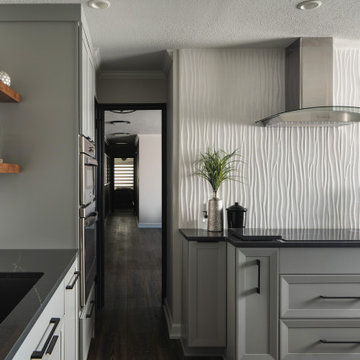
Contemporary kitchen with gray cabinets, black and white counters and tile, and warm wood LVP flooring. Stainless appliances and fixtures. Open floor plan allows free flow.
Кухня со шкафом над холодильником с полом из винила – фото дизайна интерьера
1