Кухня с столешницей из известняка – фото дизайна интерьера
Сортировать:
Бюджет
Сортировать:Популярное за сегодня
21 - 40 из 5 423 фото
1 из 2

Kitchen Dining Island
На фото: угловая кухня среднего размера в стиле кантри с обеденным столом, накладной мойкой, фасадами в стиле шейкер, белыми фасадами, столешницей из известняка, бежевым фартуком, фартуком из керамической плитки, техникой под мебельный фасад, полом из ламината, островом, серым полом, бежевой столешницей и сводчатым потолком с
На фото: угловая кухня среднего размера в стиле кантри с обеденным столом, накладной мойкой, фасадами в стиле шейкер, белыми фасадами, столешницей из известняка, бежевым фартуком, фартуком из керамической плитки, техникой под мебельный фасад, полом из ламината, островом, серым полом, бежевой столешницей и сводчатым потолком с

Renovering av mindre, förfallen gård.
Ursprungligen två separata byggnader som sammanlänkas med ny byggnadskropp som innehåller entré och kök.
Свежая идея для дизайна: кухня среднего размера с обеденным столом, плоскими фасадами, белыми фасадами, столешницей из известняка, полом из известняка, серым полом, серой столешницей и балками на потолке - отличное фото интерьера
Свежая идея для дизайна: кухня среднего размера с обеденным столом, плоскими фасадами, белыми фасадами, столешницей из известняка, полом из известняка, серым полом, серой столешницей и балками на потолке - отличное фото интерьера

Awesome shot by Steve Schwartz from AVT Marketing in Fort Mill.
На фото: большая прямая кухня в стиле неоклассика (современная классика) с обеденным столом, одинарной мойкой, фасадами с утопленной филенкой, серыми фасадами, столешницей из известняка, разноцветным фартуком, фартуком из мрамора, техникой из нержавеющей стали, светлым паркетным полом, островом, коричневым полом и разноцветной столешницей
На фото: большая прямая кухня в стиле неоклассика (современная классика) с обеденным столом, одинарной мойкой, фасадами с утопленной филенкой, серыми фасадами, столешницей из известняка, разноцветным фартуком, фартуком из мрамора, техникой из нержавеющей стали, светлым паркетным полом, островом, коричневым полом и разноцветной столешницей

Peter Taylor
Пример оригинального дизайна: большая параллельная кухня-гостиная в современном стиле с врезной мойкой, светлыми деревянными фасадами, столешницей из известняка, черной техникой, мраморным полом, островом, белым полом, серой столешницей и плоскими фасадами
Пример оригинального дизайна: большая параллельная кухня-гостиная в современном стиле с врезной мойкой, светлыми деревянными фасадами, столешницей из известняка, черной техникой, мраморным полом, островом, белым полом, серой столешницей и плоскими фасадами
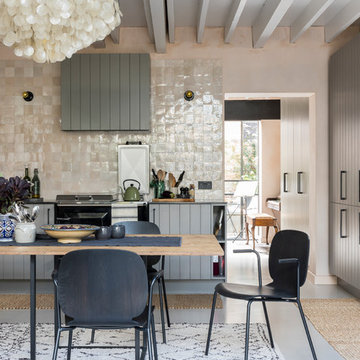
Chris Snook
Источник вдохновения для домашнего уюта: кухня в стиле лофт с обеденным столом, серыми фасадами, столешницей из известняка, бетонным полом и серым полом
Источник вдохновения для домашнего уюта: кухня в стиле лофт с обеденным столом, серыми фасадами, столешницей из известняка, бетонным полом и серым полом
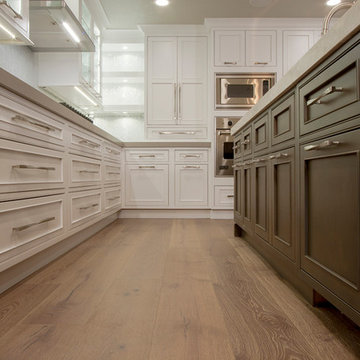
Стильный дизайн: большая отдельная, угловая кухня в стиле неоклассика (современная классика) с врезной мойкой, фасадами с утопленной филенкой, белыми фасадами, столешницей из известняка, серым фартуком, фартуком из плитки мозаики, техникой под мебельный фасад, светлым паркетным полом, островом и коричневым полом - последний тренд
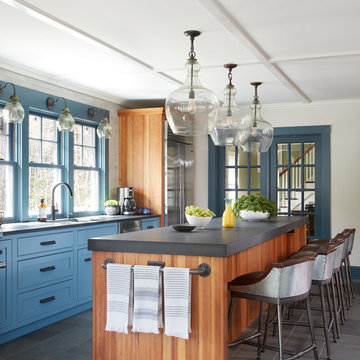
На фото: прямая кухня среднего размера в стиле кантри с обеденным столом, одинарной мойкой, фасадами с утопленной филенкой, синими фасадами, столешницей из известняка, фартуком из плитки кабанчик, техникой из нержавеющей стали, полом из сланца, островом, серым полом и белым фартуком с

With a playful backsplash, this amazing space appeals to the owners of this home and their young inhabitants. Kudos to Cindy Kelly Kitchen Design of Beach Haven, NJ for her excellent work.

Kitchen Remodel highlights a spectacular mix of finishes bringing this transitional kitchen to life. A balance of wood and painted cabinetry for this Millennial Couple offers their family a kitchen that they can share with friends and family. The clients were certain what they wanted in their new kitchen, they choose Dacor appliances and specially wanted a refrigerator with furniture paneled doors. The only company that would create these refrigerator doors are a full eclipse style without a center bar was a custom cabinet company Ovation Cabinetry. The client had a clear vision about the finishes including the rich taupe painted cabinets which blend perfect with the glam backsplash.
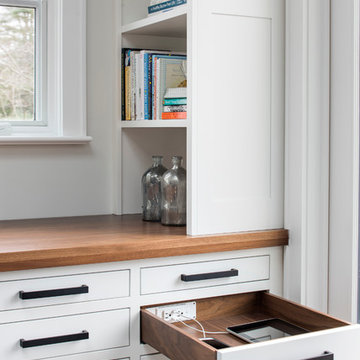
This spacious kitchen in Westchester County is flooded with light from huge windows on 3 sides of the kitchen plus two skylights in the vaulted ceiling. The dated kitchen was gutted and reconfigured to accommodate this large kitchen with crisp white cabinets and walls. Ship lap paneling on both walls and ceiling lends a casual-modern charm while stainless steel toe kicks, walnut accents and Pietra Cardosa limestone bring both cool and warm tones to this clean aesthetic. Kitchen design and custom cabinetry, built ins, walnut countertops and paneling by Studio Dearborn. Architect Frank Marsella. Interior design finishes by Tami Wassong Interior Design. Pietra cardosa limestone countertops and backsplash by Marble America. Appliances by Subzero; range hood insert by Best. Cabinetry color: Benjamin Moore Super White. Hardware by Top Knobs. Photography Adam Macchia.

Conceptually the Clark Street remodel began with an idea of creating a new entry. The existing home foyer was non-existent and cramped with the back of the stair abutting the front door. By defining an exterior point of entry and creating a radius interior stair, the home instantly opens up and becomes more inviting. From there, further connections to the exterior were made through large sliding doors and a redesigned exterior deck. Taking advantage of the cool coastal climate, this connection to the exterior is natural and seamless
Photos by Zack Benson
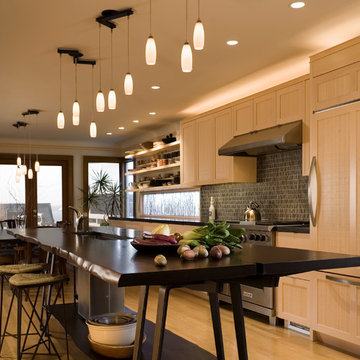
The Magnolia Renovation has been primarily concerned with the design of a new, highly crafted modern kitchen in a traditional home located in the Magnolia neighborhood of Seattle. The kitchen design relies on the creation of a very simple continuous space that is occupied by highly crafted pieces of furniture, cabinets and fittings. Materials such as steel, bronze, bamboo, stained elm, woven cattail, and sea grass are used in juxtaposition, allowing each material to benefit from adjacent contrasts in texture and color.
The existing kitchen and dining room consisted of separate rooms with a dividing wall. This wall was removed to create a long, continuous, east-west space, approximately 34 feet long, with cabinets and counters along each wall. The west end of the space has glass doors and views to the Puget Sound. The east end also has glass doors, leading to a small garden space. In the center of the new kitchen/dining space, we designed two long, custom tables from reclaimed elm planks (20" wide, 2" thick). The first table is a working kitchen island, the second table is the dining table. Both tables have custom blued-steel bases with laser-cut bronze overlay. We also designed custom stools with blued-steel bases and woven cattail rush seats. The lighting of the kitchen consists of 15 small, candle-like fixtures arranged in a random array with custom steel brackets. The cabinets are custom designed, with bleached Alaskan yellow cedar frames and bamboo panels. The counters are a dark limestone with a beautiful stone mosaic backsplash with a bamboo-like pattern. Adjacent to the backsplash is a long horizontal window with a “beargrass” resin panel placed on the interior side of the window. The “beargrass” panel contains actual sea grasses, which are backlit by the window behind the panel.
Photo: Benjamin Benschneider

Architect: Russ Tyson, Whitten Architects
Photography By: Trent Bell Photography
“Excellent expression of shingle style as found in southern Maine. Exciting without being at all overwrought or bombastic.”
This shingle-style cottage in a small coastal village provides its owners a cherished spot on Maine’s rocky coastline. This home adapts to its immediate surroundings and responds to views, while keeping solar orientation in mind. Sited one block east of a home the owners had summered in for years, the new house conveys a commanding 180-degree view of the ocean and surrounding natural beauty, while providing the sense that the home had always been there. Marvin Ultimate Double Hung Windows stayed in line with the traditional character of the home, while also complementing the custom French doors in the rear.
The specification of Marvin Window products provided confidence in the prevalent use of traditional double-hung windows on this highly exposed site. The ultimate clad double-hung windows were a perfect fit for the shingle-style character of the home. Marvin also built custom French doors that were a great fit with adjacent double-hung units.
MARVIN PRODUCTS USED:
Integrity Awning Window
Integrity Casement Window
Marvin Special Shape Window
Marvin Ultimate Awning Window
Marvin Ultimate Casement Window
Marvin Ultimate Double Hung Window
Marvin Ultimate Swinging French Door
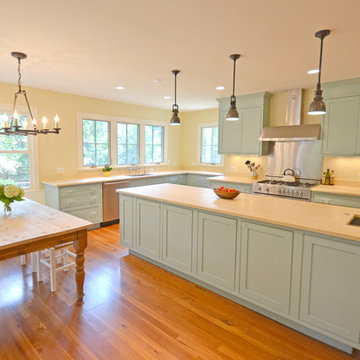
New addition for kitchen, breakfast nook, sunroom porch, and mudroom. New large windows face onto backyard for southern light, views, and flow onto rear patio. Period cabinetry with inset hinges and doors with a blue-green paint finish. Jerusalem gold limestone counters. Large island with Kohler linear bar sink.

Every Mom needs a small command center near the kitchen!
Свежая идея для дизайна: п-образная кухня среднего размера с врезной мойкой, фасадами в стиле шейкер, фасадами цвета дерева среднего тона, столешницей из известняка, бежевым фартуком, фартуком из каменной плитки, техникой из нержавеющей стали, светлым паркетным полом, двумя и более островами, обеденным столом и бежевой столешницей - отличное фото интерьера
Свежая идея для дизайна: п-образная кухня среднего размера с врезной мойкой, фасадами в стиле шейкер, фасадами цвета дерева среднего тона, столешницей из известняка, бежевым фартуком, фартуком из каменной плитки, техникой из нержавеющей стали, светлым паркетным полом, двумя и более островами, обеденным столом и бежевой столешницей - отличное фото интерьера

Martin King
На фото: большая угловая кухня-гостиная в средиземноморском стиле с белыми фасадами, бежевым фартуком, бежевым полом, фартуком из известняка, полом из известняка, островом, с полувстраиваемой мойкой (с передним бортиком), фасадами с утопленной филенкой, столешницей из известняка, техникой из нержавеющей стали и бежевой столешницей с
На фото: большая угловая кухня-гостиная в средиземноморском стиле с белыми фасадами, бежевым фартуком, бежевым полом, фартуком из известняка, полом из известняка, островом, с полувстраиваемой мойкой (с передним бортиком), фасадами с утопленной филенкой, столешницей из известняка, техникой из нержавеющей стали и бежевой столешницей с
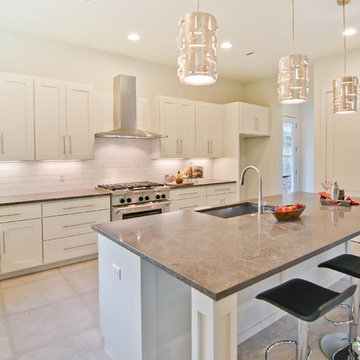
This project was a new construction. Finish out done by Katie Johnson Interior design, furniture was staged by builder
Идея дизайна: кухня в стиле неоклассика (современная классика) с фартуком из плитки кабанчик, столешницей из известняка, одинарной мойкой, белыми фасадами и белым фартуком
Идея дизайна: кухня в стиле неоклассика (современная классика) с фартуком из плитки кабанчик, столешницей из известняка, одинарной мойкой, белыми фасадами и белым фартуком
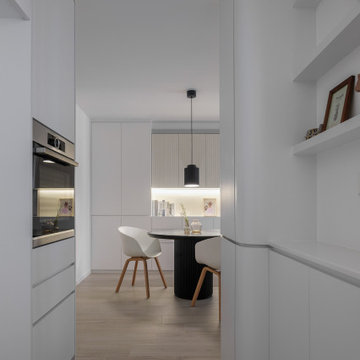
Свежая идея для дизайна: маленькая отдельная, п-образная кухня в современном стиле с плоскими фасадами, белыми фасадами, столешницей из известняка, техникой из нержавеющей стали и белой столешницей для на участке и в саду - отличное фото интерьера

На фото: большая параллельная кухня-гостиная в современном стиле с монолитной мойкой, фасадами разных видов, белыми фасадами, столешницей из известняка, белым фартуком, фартуком из цементной плитки, техникой под мебельный фасад, светлым паркетным полом, островом, бежевым полом и серой столешницей с

Roundhouse Urbo and Classic matt lacquer hand painted, luxury bespoke kitchen. Urbo in Farrow & Ball Hardwick White and Classic in Farrow & Ball Downpipe. Worktop in Honed Basaltina Limestone with pencil edge and splashback in stainless steel. Photography by Darren Chung.
Кухня с столешницей из известняка – фото дизайна интерьера
2