Кухня с столешницей из известняка и темным паркетным полом – фото дизайна интерьера
Сортировать:
Бюджет
Сортировать:Популярное за сегодня
1 - 20 из 578 фото
1 из 3

James Kruger, LandMark Photography
Interior Design: Martha O'Hara Interiors
Architect: Sharratt Design & Company
Пример оригинального дизайна: большая угловая кухня-гостиная в классическом стиле с с полувстраиваемой мойкой (с передним бортиком), фасадами с декоративным кантом, столешницей из известняка, бежевым фартуком, фартуком из каменной плитки, островом, темными деревянными фасадами, техникой из нержавеющей стали, темным паркетным полом и коричневым полом
Пример оригинального дизайна: большая угловая кухня-гостиная в классическом стиле с с полувстраиваемой мойкой (с передним бортиком), фасадами с декоративным кантом, столешницей из известняка, бежевым фартуком, фартуком из каменной плитки, островом, темными деревянными фасадами, техникой из нержавеющей стали, темным паркетным полом и коричневым полом

A spacious Tudor Revival in Lower Westchester was revamped with an open floor plan and large kitchen with breakfast area and counter seating. The leafy view on the range wall was preserved with a series of large leaded glass windows by LePage. Wire brushed quarter sawn oak cabinetry in custom stain lends the space warmth and old world character. Kitchen design and custom cabinetry by Studio Dearborn. Architect Ned Stoll, Stoll and Stoll. Pietra Cardosa limestone counters by Rye Marble and Stone. Appliances by Wolf and Subzero; range hood by Best. Cabinetry color: Benjamin Moore Brushed Aluminum. Hardware by Schaub & Company. Stools by Arteriors Home. Shell chairs with dowel base, Modernica. Photography Neil Landino.
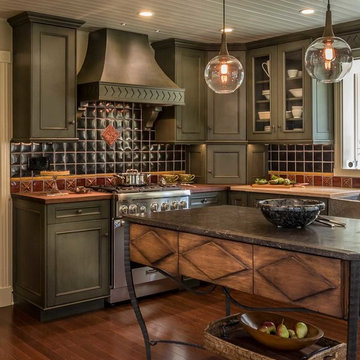
While this kitchen is of modest dimensions, it features wonderful luxe effects such as the hand hammered Pewter sink and Italian made island table base - Tastefully designed, defying a style label, ensuring its enduring relevance.
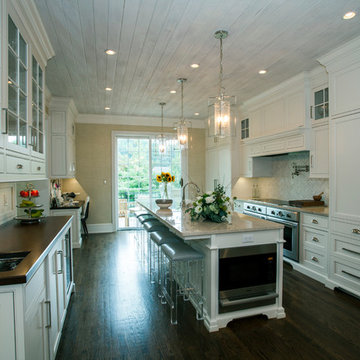
Gorgeous kitchen renovation in Villanova, Pa includes red oak hardwood floors, white beaded inset cabinets, custom built in refrigerator and microwave, large island with sink, bar area with wine refrigerator, marble backsplash over stove with pot filler, and much more!
Photos by Alicia's Art, LLC
RUDLOFF Custom Builders, is a residential construction company that connects with clients early in the design phase to ensure every detail of your project is captured just as you imagined. RUDLOFF Custom Builders will create the project of your dreams that is executed by on-site project managers and skilled craftsman, while creating lifetime client relationships that are build on trust and integrity.
We are a full service, certified remodeling company that covers all of the Philadelphia suburban area including West Chester, Gladwynne, Malvern, Wayne, Haverford and more.
As a 6 time Best of Houzz winner, we look forward to working with you on your next project.
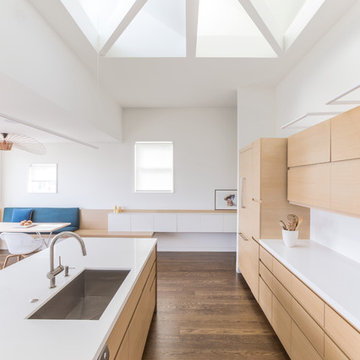
This Noe Valley whole-house renovation maximizes natural light and features sculptural details. A new wall of full-height windows and doors allows for stunning views of downtown San Francisco. A dynamic skylight creates shifting shadows across the neutral palette of bleached oak cabinetry, white stone and silicone bronze. In order to avoid the clutter of an open plan the kitchen is intentionally outfitted with minimal hardware, integrated appliances and furniture grade cabinetry and detailing. The white range hood offers subtle geometric interest, leading the eyes upwards towards the skylight. This light-filled space is the center of the home.
Architecture by Tierney Conner Design Studio
Photography by David Duncan Livingston
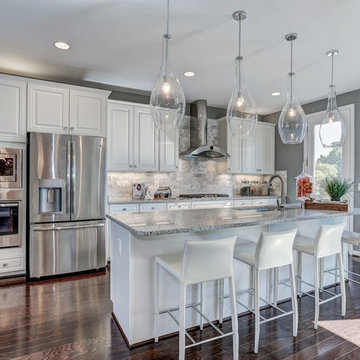
Пример оригинального дизайна: прямая кухня-гостиная среднего размера в стиле неоклассика (современная классика) с врезной мойкой, фасадами с выступающей филенкой, белыми фасадами, столешницей из известняка, белым фартуком, фартуком из мрамора, техникой из нержавеющей стали, темным паркетным полом, островом и коричневым полом
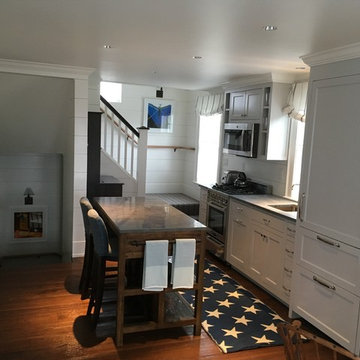
Идея дизайна: маленькая прямая кухня в морском стиле с обеденным столом, врезной мойкой, фасадами с декоративным кантом, серыми фасадами, столешницей из известняка, техникой под мебельный фасад, коричневым полом, белым фартуком, фартуком из дерева, темным паркетным полом, островом и серой столешницей для на участке и в саду
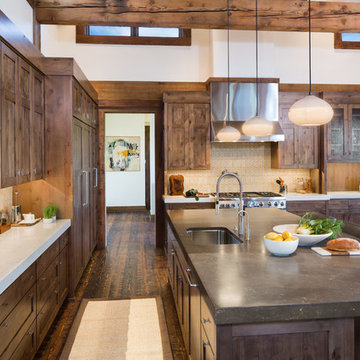
Karl Neumann
Источник вдохновения для домашнего уюта: большая угловая кухня в стиле рустика с обеденным столом, врезной мойкой, фасадами в стиле шейкер, коричневыми фасадами, столешницей из известняка, желтым фартуком, фартуком из терракотовой плитки, техникой из нержавеющей стали, темным паркетным полом, островом и коричневым полом
Источник вдохновения для домашнего уюта: большая угловая кухня в стиле рустика с обеденным столом, врезной мойкой, фасадами в стиле шейкер, коричневыми фасадами, столешницей из известняка, желтым фартуком, фартуком из терракотовой плитки, техникой из нержавеющей стали, темным паркетным полом, островом и коричневым полом
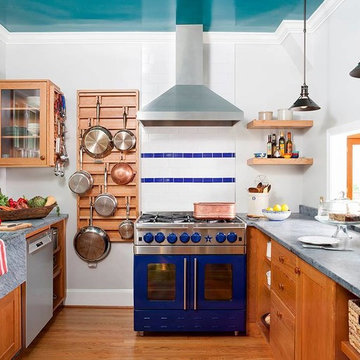
Идея дизайна: п-образная кухня среднего размера в стиле фьюжн с обеденным столом, с полувстраиваемой мойкой (с передним бортиком), фасадами с утопленной филенкой, коричневыми фасадами, столешницей из известняка, белым фартуком, фартуком из плитки кабанчик, цветной техникой, темным паркетным полом, полуостровом, коричневым полом и серой столешницей

http://www.pickellbuilders.com. Sleek contemporary kitchen features Brookhaven cabinetry. Upper cabinets are mechanized bi-fold lift up doors with back painted glass finish. The lower cabinets feature matte gray tones and utilize a volcanic sand finish. Waterfall-edge quartzite countertop. Clerestory windows above. Photo by Paul Schlismann.
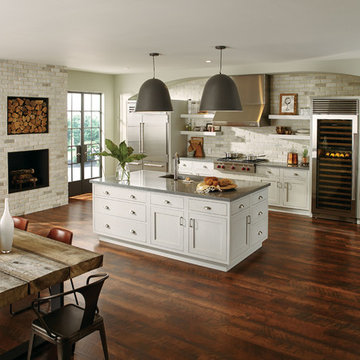
На фото: большая прямая кухня в классическом стиле с обеденным столом, врезной мойкой, фасадами в стиле шейкер, белыми фасадами, столешницей из известняка, бежевым фартуком, фартуком из кирпича, техникой из нержавеющей стали, темным паркетным полом, островом и коричневым полом
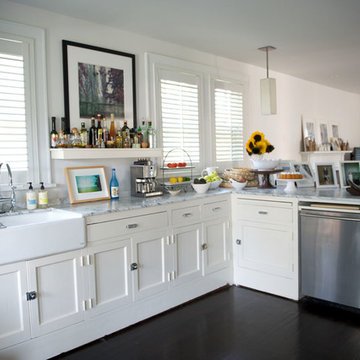
A cottage in The Hamptons dressed in classic black and white. The large open kitchen features an interesting combination of crisp whites, dark espressos, and black accents. We wanted to contrast traditional cottage design with a more modern aesthetic, including classsic shaker cabinets, wood plank kitchen island, and an apron sink. Contemporary lighting, artwork, and open display shelves add a touch of current trends while optimizing the overall function.
We wanted the master bathroom to be chic and timeless, which the custom makeup vanity and uniquely designed Wetstyle tub effortlessly created. A large Merida area rug softens the high contrast color palette while complementing the espresso hardwood floors and Stone Source wall tiles.
Project Location: The Hamptons. Project designed by interior design firm, Betty Wasserman Art & Interiors. From their Chelsea base, they serve clients in Manhattan and throughout New York City, as well as across the tri-state area and in The Hamptons.
For more about Betty Wasserman, click here: https://www.bettywasserman.com/
To learn more about this project, click here: https://www.bettywasserman.com/spaces/designers-cottage/
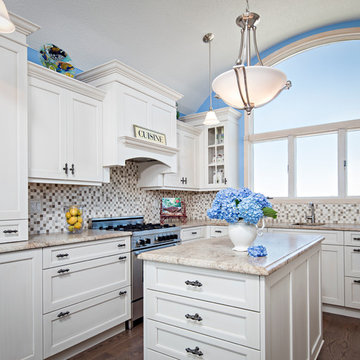
Brookhaven "Edgemont Recessed" custom cabinetry with framed drawer heads and bead board paneling at the raised breakfast bar in a Vintage Nordic White finish. "White Spring" Leathered Granite. Photo: John Martinelli
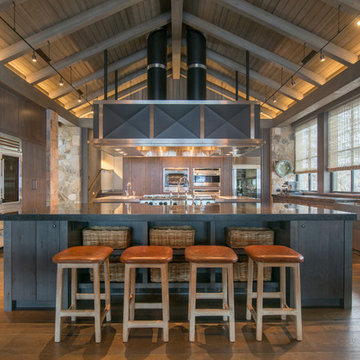
Cristof Eigelberger
На фото: огромная кухня-гостиная в классическом стиле с монолитной мойкой, плоскими фасадами, темными деревянными фасадами, столешницей из известняка, черным фартуком, темным паркетным полом и двумя и более островами
На фото: огромная кухня-гостиная в классическом стиле с монолитной мойкой, плоскими фасадами, темными деревянными фасадами, столешницей из известняка, черным фартуком, темным паркетным полом и двумя и более островами

European charm meets a fully modern and super functional kitchen. This beautiful light and airy setting is perfect for cooking and entertaining. Wood beams and dark floors compliment the oversized island with farmhouse sink. Custom cabinetry is designed specifically with the cook in mind, featuring great storage and amazing extras.
James Kruger, Landmark Photography & Design, LLP.
Learn more about our showroom and kitchen and bath design: http://www.mingleteam.com

James Kruger, LandMark Photography
Interior Design: Martha O'Hara Interiors
Architect: Sharratt Design & Company
Свежая идея для дизайна: большая угловая кухня-гостиная в классическом стиле с с полувстраиваемой мойкой (с передним бортиком), столешницей из известняка, островом, темными деревянными фасадами, темным паркетным полом, техникой из нержавеющей стали, коричневым полом, бежевым фартуком, фартуком из каменной плитки и фасадами с утопленной филенкой - отличное фото интерьера
Свежая идея для дизайна: большая угловая кухня-гостиная в классическом стиле с с полувстраиваемой мойкой (с передним бортиком), столешницей из известняка, островом, темными деревянными фасадами, темным паркетным полом, техникой из нержавеющей стали, коричневым полом, бежевым фартуком, фартуком из каменной плитки и фасадами с утопленной филенкой - отличное фото интерьера

A spacious Tudor Revival in Lower Westchester was revamped with an open floor plan and large kitchen with breakfast area and counter seating. The leafy view on the range wall was preserved with a series of large leaded glass windows by LePage. Wire brushed quarter sawn oak cabinetry in custom stain lends the space warmth and old world character. Kitchen design and custom cabinetry by Studio Dearborn. Architect Ned Stoll, Stoll and Stoll. Pietra Cardosa limestone counters by Rye Marble and Stone. Appliances by Wolf and Subzero; range hood by Best. Cabinetry color: Benjamin Moore Brushed Aluminum. Hardware by Schaub & Company. Stools by Arteriors Home. Shell chairs with dowel base, Modernica. Photography Neil Landino.

Источник вдохновения для домашнего уюта: большая параллельная кухня в стиле рустика с обеденным столом, с полувстраиваемой мойкой (с передним бортиком), фасадами в стиле шейкер, фасадами цвета дерева среднего тона, столешницей из известняка, бежевым фартуком, фартуком из керамической плитки, техникой под мебельный фасад, темным паркетным полом и островом
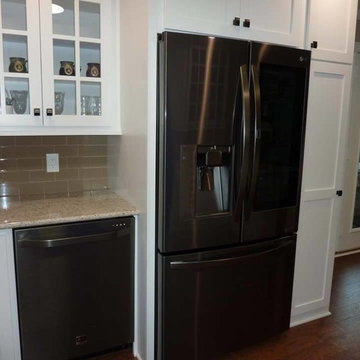
Свежая идея для дизайна: отдельная, п-образная кухня среднего размера в классическом стиле с врезной мойкой, фасадами в стиле шейкер, белыми фасадами, столешницей из известняка, бежевым фартуком, фартуком из керамогранитной плитки, черной техникой, темным паркетным полом, полуостровом и коричневым полом - отличное фото интерьера

Beth Singer Photographer, Inc.
Источник вдохновения для домашнего уюта: большая параллельная кухня-гостиная в современном стиле с плоскими фасадами, серыми фасадами, разноцветным фартуком, темным паркетным полом, островом, коричневым полом, техникой под мебельный фасад, столешницей из известняка и фартуком из каменной плитки
Источник вдохновения для домашнего уюта: большая параллельная кухня-гостиная в современном стиле с плоскими фасадами, серыми фасадами, разноцветным фартуком, темным паркетным полом, островом, коричневым полом, техникой под мебельный фасад, столешницей из известняка и фартуком из каменной плитки
Кухня с столешницей из известняка и темным паркетным полом – фото дизайна интерьера
1