Кухня в белых тонах с отделкой деревом с столешницей из известняка – фото дизайна интерьера
Сортировать:
Бюджет
Сортировать:Популярное за сегодня
1 - 20 из 29 фото
1 из 3
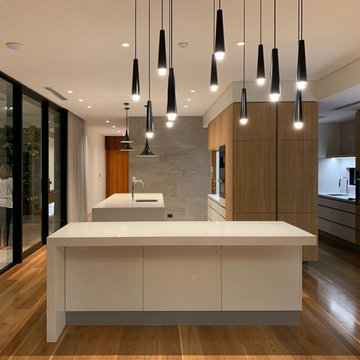
Spacious, practical, and bespoke, the abundance of light accentuates the elegance of this contemporary kitchen.
– DGK Architects
На фото: большая угловая кухня в белых тонах с отделкой деревом: освещение в современном стиле с кладовкой, врезной мойкой, плоскими фасадами, белыми фасадами, столешницей из известняка, паркетным полом среднего тона, двумя и более островами, коричневым полом, белой столешницей и техникой из нержавеющей стали
На фото: большая угловая кухня в белых тонах с отделкой деревом: освещение в современном стиле с кладовкой, врезной мойкой, плоскими фасадами, белыми фасадами, столешницей из известняка, паркетным полом среднего тона, двумя и более островами, коричневым полом, белой столешницей и техникой из нержавеющей стали
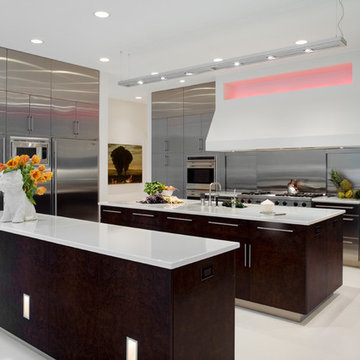
Стильный дизайн: большая кухня в белых тонах с отделкой деревом в стиле модернизм с двойной мойкой, плоскими фасадами, техникой из нержавеющей стали, полом из известняка, двумя и более островами, кладовкой, фасадами из нержавеющей стали, столешницей из известняка, фартуком цвета металлик, белым полом, белой столешницей и сводчатым потолком - последний тренд

La visite de notre projet Chasse continue ! Nous vous emmenons ici dans la cuisine dessinée et réalisée sur mesure. Pour pimper cette cuisine @recordcuccine, aux jolies tonalités vert gris et moka ,son îlot en chêne, ses portes toute hauteur et ses niches ouvertes rétroéclairées, nous l’avons associée avec un plan de travail en pierre de chez @maisonderudet, des carreaux bejmat au sol de chez @mediterrananée stone, enrichie d'un deck en ipé que sépare une large baie coulissante de chez @alu style .
Découvrez les coulisses du projet dans nos "carnets de chantier" ?
Ici la cuisine ??
Architecte : @synesthesies
? @sabine_serrad
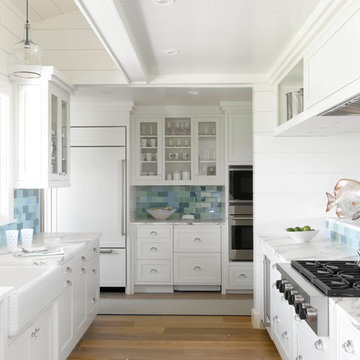
Susan Teare
Стильный дизайн: кухня среднего размера, в белых тонах с отделкой деревом в морском стиле с кладовкой, с полувстраиваемой мойкой (с передним бортиком), фасадами в стиле шейкер, белыми фасадами, столешницей из известняка, фартуком из керамогранитной плитки, белой техникой, светлым паркетным полом, коричневым полом, разноцветной столешницей, многоуровневым потолком, синим фартуком и мойкой у окна без острова - последний тренд
Стильный дизайн: кухня среднего размера, в белых тонах с отделкой деревом в морском стиле с кладовкой, с полувстраиваемой мойкой (с передним бортиком), фасадами в стиле шейкер, белыми фасадами, столешницей из известняка, фартуком из керамогранитной плитки, белой техникой, светлым паркетным полом, коричневым полом, разноцветной столешницей, многоуровневым потолком, синим фартуком и мойкой у окна без острова - последний тренд
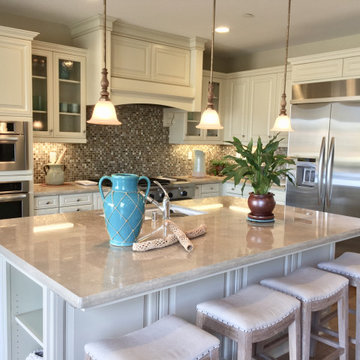
Marbolis Fossil Stone 2cm honed limestone slab on countertops with 1 1/2" extended bevel edge. Full splash with Waterfall 1x1 Earth/khaki blend.
Wolf/KitchenAid Appliance package.
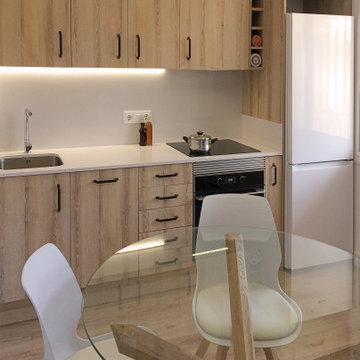
Reforma integral e Interiorismo de un atelier en Lloret de mar
Пример оригинального дизайна: маленькая прямая кухня в белых тонах с отделкой деревом в стиле неоклассика (современная классика) с обеденным столом, врезной мойкой, светлыми деревянными фасадами, столешницей из известняка, белым фартуком, фартуком из известняка, белой техникой, полом из ламината, коричневым полом и белой столешницей без острова для на участке и в саду
Пример оригинального дизайна: маленькая прямая кухня в белых тонах с отделкой деревом в стиле неоклассика (современная классика) с обеденным столом, врезной мойкой, светлыми деревянными фасадами, столешницей из известняка, белым фартуком, фартуком из известняка, белой техникой, полом из ламината, коричневым полом и белой столешницей без острова для на участке и в саду

New 3-bedroom 2.5 bathroom house, with 3-car garage. 2,635 sf (gross, plus garage and unfinished basement).
All photos by 12/12 Architects & Kmiecik Photography.
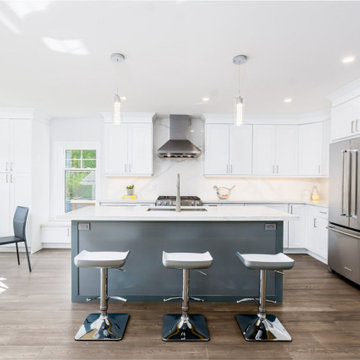
На фото: большая угловая кухня в белых тонах с отделкой деревом в стиле модернизм с обеденным столом, врезной мойкой, фасадами с утопленной филенкой, белыми фасадами, столешницей из известняка, белым фартуком, фартуком из известняка, техникой из нержавеющей стали, паркетным полом среднего тона, островом, коричневым полом, белой столешницей и сводчатым потолком
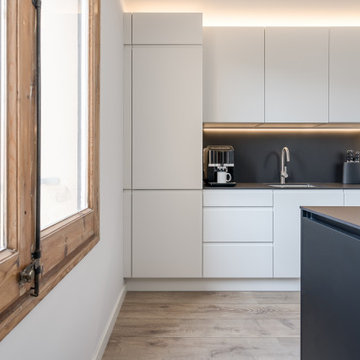
Пример оригинального дизайна: п-образная кухня среднего размера, в белых тонах с отделкой деревом в стиле модернизм с обеденным столом, одинарной мойкой, плоскими фасадами, белыми фасадами, столешницей из известняка, черным фартуком, фартуком из сланца, техникой под мебельный фасад, светлым паркетным полом, островом, коричневым полом и черной столешницей
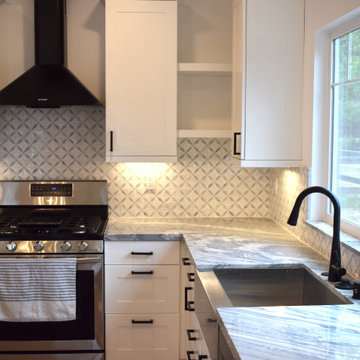
This kitchen features custom cabinetry in a shaker door style with a white painted finish called carnation. Beautiful stone countertops and a deco tile backsplash. Under mount stainless steel sink with an apron front. Stainless steel appliances, including a microwave drawer built into the island. Open corner shelves and stone window sill behind the sink.
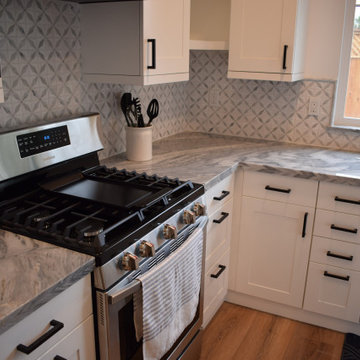
This kitchen features custom cabinetry in a shaker door style with a white painted finish called carnation. Beautiful stone countertops and a deco tile backsplash. Under mount stainless steel sink with an apron front. Stainless steel appliances, including a microwave drawer built into the island. Open corner shelves and stone window sill behind the sink.
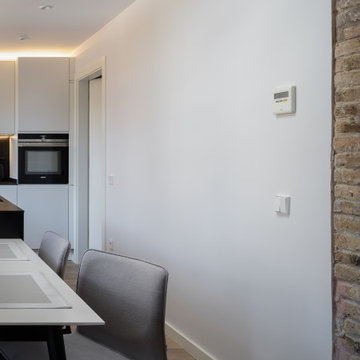
Идея дизайна: п-образная кухня среднего размера, в белых тонах с отделкой деревом в стиле модернизм с обеденным столом, одинарной мойкой, плоскими фасадами, белыми фасадами, столешницей из известняка, черным фартуком, фартуком из сланца, техникой под мебельный фасад, светлым паркетным полом, островом, коричневым полом и черной столешницей
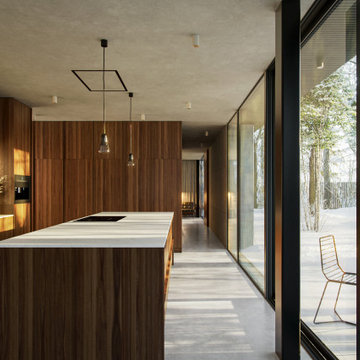
Proyecto de visualización con animación 3d.
Animacion 3d visible en la web.
На фото: прямая кухня-гостиная в белых тонах с отделкой деревом в стиле модернизм с врезной мойкой, плоскими фасадами, фасадами цвета дерева среднего тона, столешницей из известняка, белым фартуком, фартуком из известняка, черной техникой, бетонным полом, островом, серым полом и белой столешницей с
На фото: прямая кухня-гостиная в белых тонах с отделкой деревом в стиле модернизм с врезной мойкой, плоскими фасадами, фасадами цвета дерева среднего тона, столешницей из известняка, белым фартуком, фартуком из известняка, черной техникой, бетонным полом, островом, серым полом и белой столешницей с
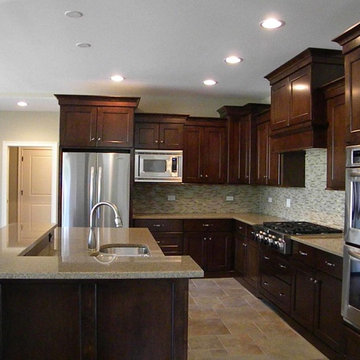
New 3-bedroom 2.5 bathroom house, with 3-car garage. 2,635 sf (gross, plus garage and unfinished basement).
All photos by 12/12 Architects & Kmiecik Photography.
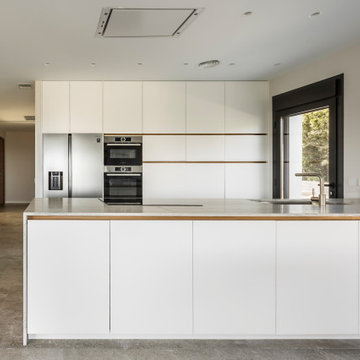
Пример оригинального дизайна: большая прямая кухня в белых тонах с отделкой деревом в средиземноморском стиле с обеденным столом, врезной мойкой, плоскими фасадами, белыми фасадами, столешницей из известняка, техникой из нержавеющей стали, полом из керамогранита, полуостровом, серым полом и бежевой столешницей
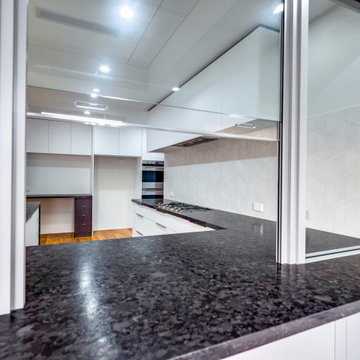
Dowell Anodic Window Frames
Zuccari Antique Brown Leathered Finish
Polytec Legato Crisp White
European Ceramic Play One Concrete Diamond Ice Misty Grey
Abey Lucia Double Bowl
Abey Emporio Pull out Mixer Brushed Nickle

Источник вдохновения для домашнего уюта: кухня среднего размера, в белых тонах с отделкой деревом в морском стиле с кладовкой, с полувстраиваемой мойкой (с передним бортиком), фасадами в стиле шейкер, белыми фасадами, столешницей из известняка, разноцветным фартуком, фартуком из керамогранитной плитки, белой техникой, светлым паркетным полом, полуостровом, коричневым полом, разноцветной столешницей, многоуровневым потолком и барной стойкой

La visite de notre projet Chasse continue ! Nous vous emmenons ici dans la cuisine dessinée et réalisée sur mesure. Pour pimper cette cuisine @recordcuccine, aux jolies tonalités vert gris et moka ,son îlot en chêne, ses portes toute hauteur et ses niches ouvertes rétroéclairées, nous l’avons associée avec un plan de travail en pierre de chez @maisonderudet, des carreaux bejmat au sol de chez @mediterrananée stone, enrichie d'un deck en ipé que sépare une large baie coulissante de chez @alu style .
Découvrez les coulisses du chantier dans nos dossiers " carnets de chantiers"! ?
Ici la cuisine ??
Architecte : @synesthesies
? @sabine_serrad

La visite de notre projet Chasse continue ! Nous vous emmenons ici dans la cuisine dessinée et réalisée sur mesure. Pour pimper cette cuisine @recordcuccine, aux jolies tonalités vert gris et moka ,son îlot en chêne, ses portes toute hauteur et ses niches ouvertes rétroéclairées, nous l’avons associée avec un plan de travail en pierre de chez @maisonderudet, des carreaux bejmat au sol de chez @mediterrananée stone, enrichie d'un deck en ipé que sépare une large baie coulissante de chez @alu style .
Découvrez les coulisses du projet dans nos "carnets de chantier" ?
Ici la cuisine ??
Architecte : @synesthesies
? @sabine_serrad
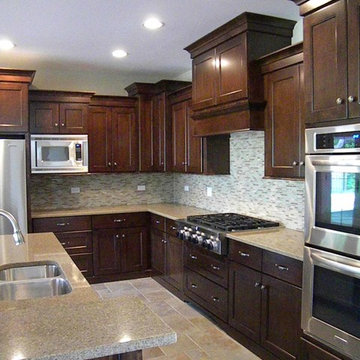
New 3-bedroom 2.5 bathroom house, with 3-car garage. 2,635 sf (gross, plus garage and unfinished basement).
All photos by 12/12 Architects & Kmiecik Photography.
Кухня в белых тонах с отделкой деревом с столешницей из известняка – фото дизайна интерьера
1