Кухня с столешницей из известняка – фото дизайна интерьера класса люкс
Сортировать:
Бюджет
Сортировать:Популярное за сегодня
1 - 20 из 818 фото
1 из 3

Свежая идея для дизайна: большая угловая кухня в стиле рустика с обеденным столом, фасадами в стиле шейкер, искусственно-состаренными фасадами, столешницей из известняка, коричневым фартуком, фартуком из каменной плитки, цветной техникой, паркетным полом среднего тона, островом и коричневым полом - отличное фото интерьера

Meier Residential, LLC
Стильный дизайн: отдельная, п-образная кухня среднего размера в стиле модернизм с одинарной мойкой, плоскими фасадами, серыми фасадами, столешницей из известняка, разноцветным фартуком, фартуком из плитки мозаики, техникой под мебельный фасад и островом - последний тренд
Стильный дизайн: отдельная, п-образная кухня среднего размера в стиле модернизм с одинарной мойкой, плоскими фасадами, серыми фасадами, столешницей из известняка, разноцветным фартуком, фартуком из плитки мозаики, техникой под мебельный фасад и островом - последний тренд
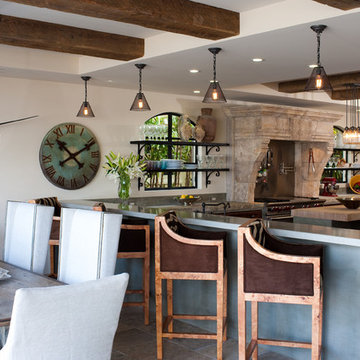
Images provided by 'Ancient Surfaces'
Product name: Antique Biblical Stone Flooring
Contacts: (212) 461-0245
Email: Sales@ancientsurfaces.com
Website: www.AncientSurfaces.com
Antique reclaimed Limestone flooring pavers unique in its blend and authenticity and rare in it's hardness and beauty.
With every footstep you take on those pavers you travel through a time portal of sorts, connecting you with past generations that have walked and lived their lives on top of it for centuries.

The Redmond Residence is located on a wooded hillside property about 20 miles east of Seattle. The 3.5-acre site has a quiet beauty, with large stands of fir and cedar. The house is a delicate structure of wood, steel, and glass perched on a stone plinth of Montana ledgestone. The stone plinth varies in height from 2-ft. on the uphill side to 15-ft. on the downhill side. The major elements of the house are a living pavilion and a long bedroom wing, separated by a glass entry space. The living pavilion is a dramatic space framed in steel with a “wood quilt” roof structure. A series of large north-facing clerestory windows create a soaring, 20-ft. high space, filled with natural light.
The interior of the house is highly crafted with many custom-designed fabrications, including complex, laser-cut steel railings, hand-blown glass lighting, bronze sink stand, miniature cherry shingle walls, textured mahogany/glass front door, and a number of custom-designed furniture pieces such as the cherry bed in the master bedroom. The dining area features an 8-ft. long custom bentwood mahogany table with a blackened steel base.
The house has many sustainable design features, such as the use of extensive clerestory windows to achieve natural lighting and cross ventilation, low VOC paints, linoleum flooring, 2x8 framing to achieve 42% higher insulation than conventional walls, cellulose insulation in lieu of fiberglass batts, radiant heating throughout the house, and natural stone exterior cladding.

Peter Taylor
Пример оригинального дизайна: большая параллельная кухня-гостиная в современном стиле с врезной мойкой, светлыми деревянными фасадами, столешницей из известняка, черной техникой, мраморным полом, островом, белым полом, серой столешницей и плоскими фасадами
Пример оригинального дизайна: большая параллельная кухня-гостиная в современном стиле с врезной мойкой, светлыми деревянными фасадами, столешницей из известняка, черной техникой, мраморным полом, островом, белым полом, серой столешницей и плоскими фасадами

A spacious Tudor Revival in Lower Westchester was revamped with an open floor plan and large kitchen with breakfast area and counter seating. The leafy view on the range wall was preserved with a series of large leaded glass windows by LePage. Wire brushed quarter sawn oak cabinetry in custom stain lends the space warmth and old world character. Kitchen design and custom cabinetry by Studio Dearborn. Architect Ned Stoll, Stoll and Stoll. Pietra Cardosa limestone counters by Rye Marble and Stone. Appliances by Wolf and Subzero; range hood by Best. Cabinetry color: Benjamin Moore Brushed Aluminum. Hardware by Schaub & Company. Stools by Arteriors Home. Shell chairs with dowel base, Modernica. Photography Neil Landino.

All Cedar Log Cabin the beautiful pines of AZ
Elmira Stove Works appliances
Photos by Mark Boisclair
Свежая идея для дизайна: большая кухня-гостиная в стиле рустика с с полувстраиваемой мойкой (с передним бортиком), фасадами с выступающей филенкой, коричневыми фасадами, столешницей из известняка, бежевым фартуком, фартуком из дерева, черной техникой, полом из сланца и островом - отличное фото интерьера
Свежая идея для дизайна: большая кухня-гостиная в стиле рустика с с полувстраиваемой мойкой (с передним бортиком), фасадами с выступающей филенкой, коричневыми фасадами, столешницей из известняка, бежевым фартуком, фартуком из дерева, черной техникой, полом из сланца и островом - отличное фото интерьера
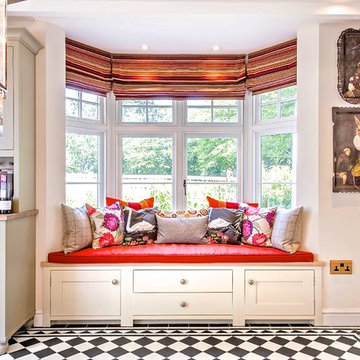
The Ben Heath bespoke window seat has been painted in a colour to compliment the blinds and to distinguish it from the kitchen cabinets although the design is the same. The dresser to the left has an oak oiled top with oak door fittings to provide extra storage space - maximising the use of walls in the small kitchen/diner.
Photos by James Wilson at Jaw Designs
Edited at Ben Heath

Photo Bruce Van Inwegen
Свежая идея для дизайна: большая угловая кухня в стиле рустика с кладовкой, врезной мойкой, плоскими фасадами, желтыми фасадами, столешницей из известняка, разноцветным фартуком, фартуком из металлической плитки, техникой под мебельный фасад, светлым паркетным полом и островом - отличное фото интерьера
Свежая идея для дизайна: большая угловая кухня в стиле рустика с кладовкой, врезной мойкой, плоскими фасадами, желтыми фасадами, столешницей из известняка, разноцветным фартуком, фартуком из металлической плитки, техникой под мебельный фасад, светлым паркетным полом и островом - отличное фото интерьера

Cucina lineare bianca dalle linee essenziali ed elettrodomestici ad incasso
Источник вдохновения для домашнего уюта: отдельная кухня среднего размера в современном стиле с врезной мойкой, плоскими фасадами, белыми фасадами, бежевым фартуком, техникой из нержавеющей стали, полуостровом, бежевым полом, бежевой столешницей, столешницей из известняка, фартуком из известняка и полом из керамогранита
Источник вдохновения для домашнего уюта: отдельная кухня среднего размера в современном стиле с врезной мойкой, плоскими фасадами, белыми фасадами, бежевым фартуком, техникой из нержавеющей стали, полуостровом, бежевым полом, бежевой столешницей, столешницей из известняка, фартуком из известняка и полом из керамогранита
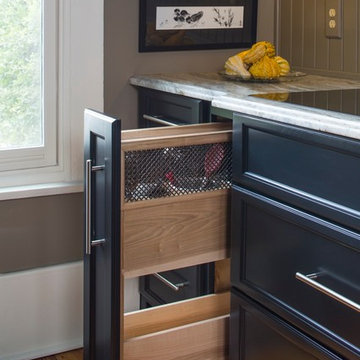
Jeff Herr Photography
На фото: большая отдельная кухня в стиле кантри с с полувстраиваемой мойкой (с передним бортиком), фасадами в стиле шейкер, черными фасадами, столешницей из известняка, зеленым фартуком, техникой из нержавеющей стали, паркетным полом среднего тона и островом с
На фото: большая отдельная кухня в стиле кантри с с полувстраиваемой мойкой (с передним бортиком), фасадами в стиле шейкер, черными фасадами, столешницей из известняка, зеленым фартуком, техникой из нержавеющей стали, паркетным полом среднего тона и островом с

Источник вдохновения для домашнего уюта: большая п-образная кухня в средиземноморском стиле с обеденным столом, с полувстраиваемой мойкой (с передним бортиком), фасадами с выступающей филенкой, фасадами цвета дерева среднего тона, столешницей из известняка, синим фартуком, фартуком из керамической плитки, техникой под мебельный фасад, полом из травертина, островом, бежевым полом и серой столешницей

Источник вдохновения для домашнего уюта: большая п-образная кухня в современном стиле с кладовкой, врезной мойкой, фасадами в стиле шейкер, черными фасадами, столешницей из известняка, белым фартуком, фартуком из керамической плитки, техникой из нержавеющей стали, светлым паркетным полом, островом, бежевым полом и бежевой столешницей
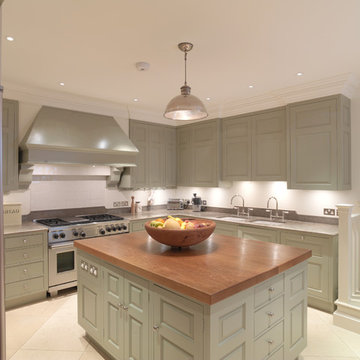
This light and airy kitchen was painted in a Farrow and Ball green, with raised and fielded panels throughout . All the cupboards have adjustable shelves and all the drawers have a painted Farrow and Ball cock beaded face frame surround and are internally made of European oak set on hidden under mounted soft close runners.
The island has a thick solid European oak worktop, while the rest of the worktops throughout the kitchen are green limestone with bull nosed edging and have a shaped upstand with a fine line inset detail just below the top. The main oven range is a Wolf with an extractor above it individually designed by Tim Wood with the motor set in the attic in a sound insulated box. Beside the large Sub-zero fridge/freezer there is a Gaggenau oven and Gaggenau steam oven. The two sinks are classic ceramic under mounted with a Maxmatic 5000 waste disposal in one of them, with Barber Wilsons nickel plated taps above.
Designed, hand built and photographed by Tim Wood

Источник вдохновения для домашнего уюта: большая угловая кухня-гостиная в стиле лофт с с полувстраиваемой мойкой (с передним бортиком), черными фасадами, столешницей из известняка, разноцветным фартуком, фартуком из каменной плитки, техникой из нержавеющей стали, полом из керамогранита, островом, серым полом, бежевой столешницей и балками на потолке
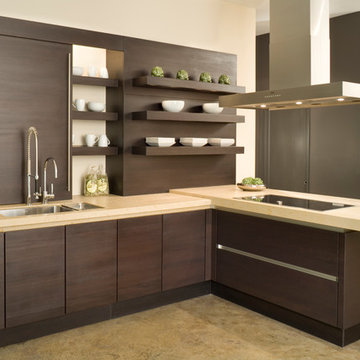
The front display at our Kansas City showroom features dark pine veneer on a slab door with the signature SieMatic channel system, meaning no visible hardware! The 4cm and 8cm countertops are created from a rough Limestone.
Photograph by Bob Greenspan

Reclaimed original patina hand hewn
© Carolina Timberworks
Пример оригинального дизайна: большая параллельная кухня-гостиная в стиле рустика с с полувстраиваемой мойкой (с передним бортиком), стеклянными фасадами, искусственно-состаренными фасадами, столешницей из известняка, фартуком из керамогранитной плитки, техникой из нержавеющей стали и двумя и более островами
Пример оригинального дизайна: большая параллельная кухня-гостиная в стиле рустика с с полувстраиваемой мойкой (с передним бортиком), стеклянными фасадами, искусственно-состаренными фасадами, столешницей из известняка, фартуком из керамогранитной плитки, техникой из нержавеющей стали и двумя и более островами
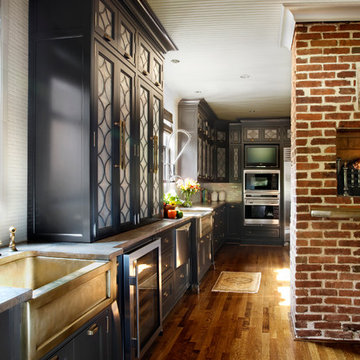
An antique Chinese frieze hangs above this kitchen’s original fireplace. Bronze farm sinks, bronze hardware and a bronze raised bar are accented by fossil limestone countertops; a subzero wine refrigerator, dishwasher drawers, a Wolf gas, five-burner cooktop and a restaurant-style faucet of brushed nickel, giving this kitchen a gourmet touch. The flatscreen television on an articulating arm makes it even more tempting to spend hours in this family’s favorite spot!
An original brick fireplace and woven wood blinds add warmth alongside the many stainless steel appliances. A light tile backsplash, ceiling, lights, and glass leaded cabinet fronts provide a good contrast that keeps the kitchen, with its dark cabinets, from being heavy and oppressive.
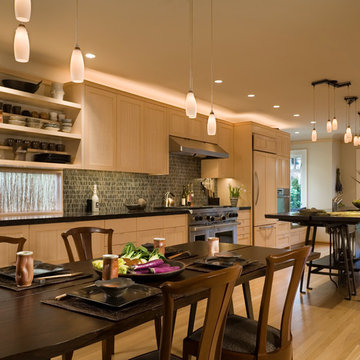
The Magnolia Renovation has been primarily concerned with the design of a new, highly crafted modern kitchen in a traditional home located in the Magnolia neighborhood of Seattle. The kitchen design relies on the creation of a very simple continuous space that is occupied by highly crafted pieces of furniture, cabinets and fittings. Materials such as steel, bronze, bamboo, stained elm, woven cattail, and sea grass are used in juxtaposition, allowing each material to benefit from adjacent contrasts in texture and color.
The existing kitchen and dining room consisted of separate rooms with a dividing wall. This wall was removed to create a long, continuous, east-west space, approximately 34 feet long, with cabinets and counters along each wall. The west end of the space has glass doors and views to the Puget Sound. The east end also has glass doors, leading to a small garden space. In the center of the new kitchen/dining space, we designed two long, custom tables from reclaimed elm planks (20" wide, 2" thick). The first table is a working kitchen island, the second table is the dining table. Both tables have custom blued-steel bases with laser-cut bronze overlay. We also designed custom stools with blued-steel bases and woven cattail rush seats. The lighting of the kitchen consists of 15 small, candle-like fixtures arranged in a random array with custom steel brackets. The cabinets are custom designed, with bleached Alaskan yellow cedar frames and bamboo panels. The counters are a dark limestone with a beautiful stone mosaic backsplash with a bamboo-like pattern. Adjacent to the backsplash is a long horizontal window with a “beargrass” resin panel placed on the interior side of the window. The “beargrass” panel contains actual sea grasses, which are backlit by the window behind the panel.
Photo: Benjamin Benschneider
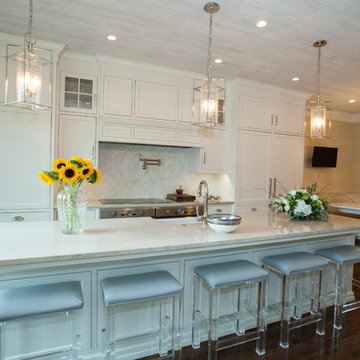
Stunning Lower Merion, Pa kitchen remodel includes large island with limestone counters and farmhouse sink, hardwood floors, eating area with booth, white cabinets with beaded inset and glass front, double oven, pot filler, recessed and pendant lighting and much more!
Photos by Alicia's Art, LLC
RUDLOFF Custom Builders, is a residential construction company that connects with clients early in the design phase to ensure every detail of your project is captured just as you imagined. RUDLOFF Custom Builders will create the project of your dreams that is executed by on-site project managers and skilled craftsman, while creating lifetime client relationships that are build on trust and integrity.
We are a full service, certified remodeling company that covers all of the Philadelphia suburban area including West Chester, Gladwynne, Malvern, Wayne, Haverford and more.
As a 6 time Best of Houzz winner, we look forward to working with you on your next project.
Кухня с столешницей из известняка – фото дизайна интерьера класса люкс
1