Кухня у окна с столешницей из известняка – фото дизайна интерьера
Сортировать:
Бюджет
Сортировать:Популярное за сегодня
1 - 10 из 10 фото
1 из 3
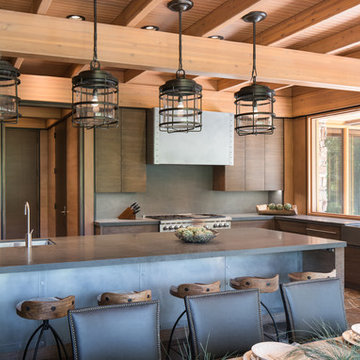
Josh Wells Sun Valley Photo
Пример оригинального дизайна: угловая кухня у окна в стиле рустика с обеденным столом, с полувстраиваемой мойкой (с передним бортиком), плоскими фасадами, темными деревянными фасадами, столешницей из известняка, серым фартуком, техникой из нержавеющей стали и островом
Пример оригинального дизайна: угловая кухня у окна в стиле рустика с обеденным столом, с полувстраиваемой мойкой (с передним бортиком), плоскими фасадами, темными деревянными фасадами, столешницей из известняка, серым фартуком, техникой из нержавеющей стали и островом
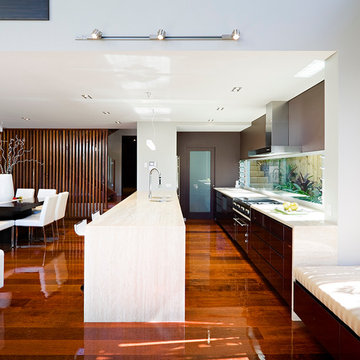
Идея дизайна: прямая кухня-гостиная у окна в современном стиле с врезной мойкой, плоскими фасадами, черными фасадами, столешницей из известняка, техникой из нержавеющей стали, паркетным полом среднего тона и полуостровом
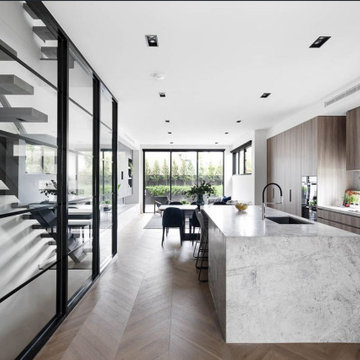
Источник вдохновения для домашнего уюта: кухня-гостиная у окна, среднего размера в стиле модернизм с врезной мойкой, светлыми деревянными фасадами, столешницей из известняка, черной техникой, светлым паркетным полом, островом и серой столешницей
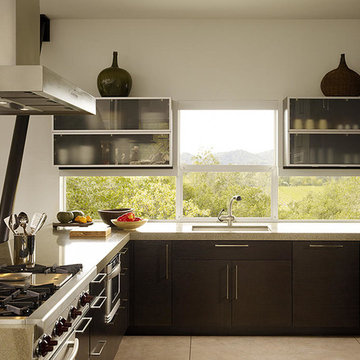
Modern, slab cabinets, grohe, wolfe cooktop,subzero
На фото: п-образная кухня у окна, среднего размера в восточном стиле с одинарной мойкой, плоскими фасадами, темными деревянными фасадами, столешницей из известняка, техникой из нержавеющей стали, бетонным полом, полуостровом и серым полом с
На фото: п-образная кухня у окна, среднего размера в восточном стиле с одинарной мойкой, плоскими фасадами, темными деревянными фасадами, столешницей из известняка, техникой из нержавеющей стали, бетонным полом, полуостровом и серым полом с
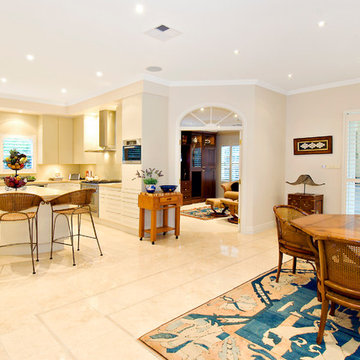
Пример оригинального дизайна: большая п-образная кухня-гостиная у окна с накладной мойкой, фасадами в стиле шейкер, белыми фасадами, столешницей из известняка, бежевым фартуком, техникой из нержавеющей стали, полом из керамической плитки, островом и бежевым полом
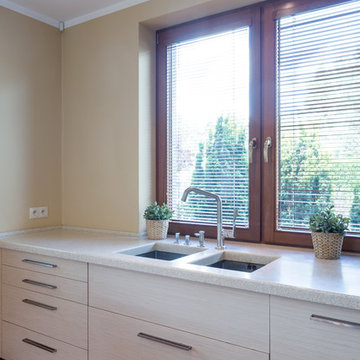
NS Designs, Pasadena, CA
http://nsdesignsonline.com
626-491-9411
На фото: прямая кухня у окна, среднего размера в стиле модернизм с обеденным столом, врезной мойкой, плоскими фасадами, светлыми деревянными фасадами, столешницей из известняка, коричневым фартуком и техникой из нержавеющей стали без острова с
На фото: прямая кухня у окна, среднего размера в стиле модернизм с обеденным столом, врезной мойкой, плоскими фасадами, светлыми деревянными фасадами, столешницей из известняка, коричневым фартуком и техникой из нержавеющей стали без острова с
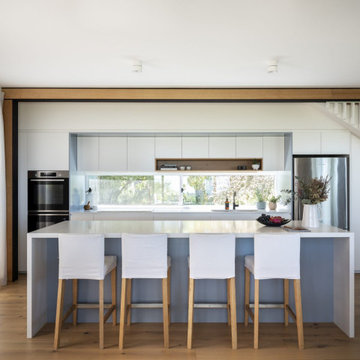
The existing house was poorly planned after a many renovations. The entry to the house was through a verandah that had previously been enclosed and the cottage had multiple unconnected living spaces with pour natural light and connection to the beautiful established gardens. With some simple internal changes the renovation allowed removal of the enclosed verandah and have the entry realigned to the central part of the house.
Existing living areas where repurposed as sleeping spaces and a new living wing established to house a master bedroom and ensuite upstairs.
The new living wing gives you an immediate sense of balance and calm as soon as you walk into the double-height living area. The new wing area beautifully captures filtered light on the north and west, allowing views of the established garden on all sides to enter the interior spaces.

The existing house was poorly planned after a many renovations. The entry to the house was through a verandah that had previously been enclosed and the cottage had multiple unconnected living spaces with pour natural light and connection to the beautiful established gardens. With some simple internal changes the renovation allowed removal of the enclosed verandah and have the entry realigned to the central part of the house.
Existing living areas where repurposed as sleeping spaces and a new living wing established to house a master bedroom and ensuite upstairs.
The new living wing gives you an immediate sense of balance and calm as soon as you walk into the double-height living area. The new wing area beautifully captures filtered light on the north and west, allowing views of the established garden on all sides to enter the interior spaces.
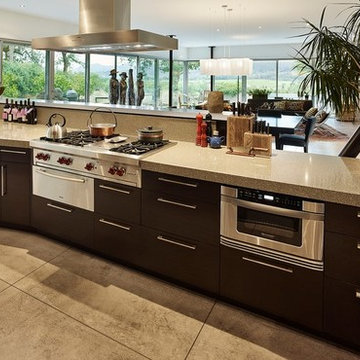
Modern, slab cabinets, grohe, wolfe cooktop,subzero
Источник вдохновения для домашнего уюта: п-образная кухня у окна, среднего размера в морском стиле с одинарной мойкой, плоскими фасадами, темными деревянными фасадами, столешницей из известняка, техникой из нержавеющей стали, бетонным полом, полуостровом и серым полом
Источник вдохновения для домашнего уюта: п-образная кухня у окна, среднего размера в морском стиле с одинарной мойкой, плоскими фасадами, темными деревянными фасадами, столешницей из известняка, техникой из нержавеющей стали, бетонным полом, полуостровом и серым полом
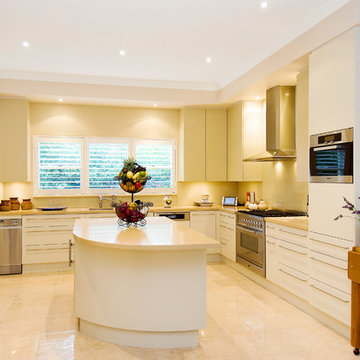
Идея дизайна: большая п-образная кухня-гостиная у окна с накладной мойкой, фасадами в стиле шейкер, белыми фасадами, столешницей из известняка, бежевым фартуком, техникой из нержавеющей стали, полом из керамической плитки, островом и бежевым полом
Кухня у окна с столешницей из известняка – фото дизайна интерьера
1