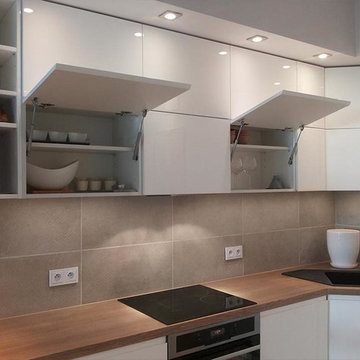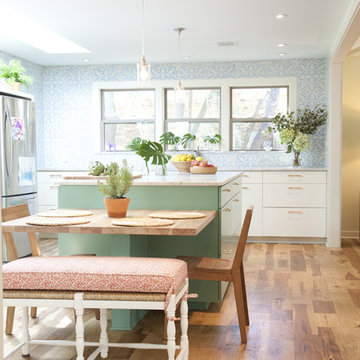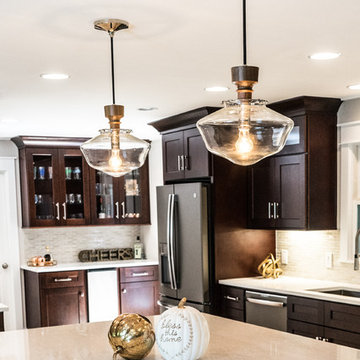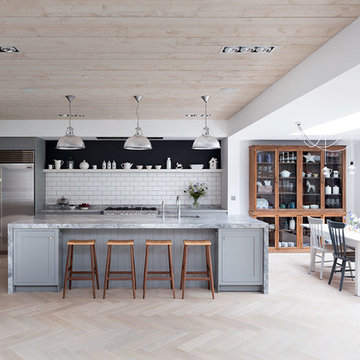Кухня с фартуком из цементной плитки – фото дизайна интерьера
Сортировать:
Бюджет
Сортировать:Популярное за сегодня
41 - 60 из 13 089 фото
1 из 2

Set within the Carlton Square Conservation Area in East London, this two-storey end of terrace period property suffered from a lack of natural light, low ceiling heights and a disconnection to the garden at the rear.
The clients preference for an industrial aesthetic along with an assortment of antique fixtures and fittings acquired over many years were an integral factor whilst forming the brief. Steel windows and polished concrete feature heavily, allowing the enlarged living area to be visually connected to the garden with internal floor finishes continuing externally. Floor to ceiling glazing combined with large skylights help define areas for cooking, eating and reading whilst maintaining a flexible open plan space.
This simple yet detailed project located within a prominent Conservation Area required a considered design approach, with a reduced palette of materials carefully selected in response to the existing building and it’s context.
Photographer: Simon Maxwell

Warm, sleek and functional joinery creating modern functional living.
Image: Nicole England
Свежая идея для дизайна: параллельная кухня среднего размера в стиле модернизм с обеденным столом, темными деревянными фасадами, столешницей из акрилового камня, серым фартуком, фартуком из цементной плитки, полом из керамической плитки, островом и врезной мойкой - отличное фото интерьера
Свежая идея для дизайна: параллельная кухня среднего размера в стиле модернизм с обеденным столом, темными деревянными фасадами, столешницей из акрилового камня, серым фартуком, фартуком из цементной плитки, полом из керамической плитки, островом и врезной мойкой - отличное фото интерьера

Laura Hull
Идея дизайна: угловая кухня среднего размера в классическом стиле с фасадами с декоративным кантом, белыми фасадами, мраморной столешницей, синим фартуком, фартуком из цементной плитки, белой техникой, паркетным полом среднего тона, островом и двухцветным гарнитуром
Идея дизайна: угловая кухня среднего размера в классическом стиле с фасадами с декоративным кантом, белыми фасадами, мраморной столешницей, синим фартуком, фартуком из цементной плитки, белой техникой, паркетным полом среднего тона, островом и двухцветным гарнитуром

paulina kochanowicz
Свежая идея для дизайна: маленькая кухня в стиле модернизм с обеденным столом, двойной мойкой, плоскими фасадами, белыми фасадами, серым фартуком, фартуком из цементной плитки и бетонным полом для на участке и в саду - отличное фото интерьера
Свежая идея для дизайна: маленькая кухня в стиле модернизм с обеденным столом, двойной мойкой, плоскими фасадами, белыми фасадами, серым фартуком, фартуком из цементной плитки и бетонным полом для на участке и в саду - отличное фото интерьера

Bluff House kitchen.
Photography: Auhaus Architecture
На фото: кухня среднего размера в современном стиле с плоскими фасадами, черными фасадами, деревянной столешницей, разноцветным фартуком, фартуком из цементной плитки, черной техникой, паркетным полом среднего тона, островом и двухцветным гарнитуром
На фото: кухня среднего размера в современном стиле с плоскими фасадами, черными фасадами, деревянной столешницей, разноцветным фартуком, фартуком из цементной плитки, черной техникой, паркетным полом среднего тона, островом и двухцветным гарнитуром

Rick Pharaoh
Свежая идея для дизайна: большая кухня-гостиная в средиземноморском стиле с с полувстраиваемой мойкой (с передним бортиком), фасадами с выступающей филенкой, светлыми деревянными фасадами, деревянной столешницей, белым фартуком, фартуком из цементной плитки, техникой из нержавеющей стали, полом из керамической плитки и островом - отличное фото интерьера
Свежая идея для дизайна: большая кухня-гостиная в средиземноморском стиле с с полувстраиваемой мойкой (с передним бортиком), фасадами с выступающей филенкой, светлыми деревянными фасадами, деревянной столешницей, белым фартуком, фартуком из цементной плитки, техникой из нержавеющей стали, полом из керамической плитки и островом - отличное фото интерьера

Custom butcher block kitchen table supported off the island. Clear and Nickle finish pendant lights above.
Идея дизайна: кухня в средиземноморском стиле с фартуком из цементной плитки и мраморной столешницей
Идея дизайна: кухня в средиземноморском стиле с фартуком из цементной плитки и мраморной столешницей

In order to showcase the tile backsplash, the clients elected to forgo upper cabinets and instead utilize open shelving. These two pullouts, designed to hold spices and oils, are conveniently located adjacent to the six-burner gas range.

Clean and bright vinyl planks for a space where you can clear your mind and relax. Unique knots bring life and intrigue to this tranquil maple design. With the Modin Collection, we have raised the bar on luxury vinyl plank. The result is a new standard in resilient flooring. Modin offers true embossed in register texture, a low sheen level, a rigid SPC core, an industry-leading wear layer, and so much more.

Complete renovation of a 1930's classical townhouse kitchen in New York City's Upper East Side.
Источник вдохновения для домашнего уюта: большая отдельная, п-образная кухня в стиле неоклассика (современная классика) с монолитной мойкой, плоскими фасадами, белыми фасадами, столешницей из нержавеющей стали, разноцветным фартуком, фартуком из цементной плитки, техникой из нержавеющей стали, полом из керамогранита, островом, серым полом и серой столешницей
Источник вдохновения для домашнего уюта: большая отдельная, п-образная кухня в стиле неоклассика (современная классика) с монолитной мойкой, плоскими фасадами, белыми фасадами, столешницей из нержавеющей стали, разноцветным фартуком, фартуком из цементной плитки, техникой из нержавеющей стали, полом из керамогранита, островом, серым полом и серой столешницей

Our client tells us:
"I cannot recommend Design Interiors enough. Tim has an exceptional eye for design, instinctively knowing what works & striking the perfect balance between incorporating our design pre-requisites & ideas & making has own suggestions. Every design detail has been spot on. His plan was creative, making the best use of space, practical - & the finished result has more than lived up to expectations. The leicht product is excellent – classic German quality & although a little more expensive than some other kitchens , the difference is streets ahead – and pound for pound exceptional value. But its not just design. We were lucky enough to work with the in house project manager Stuart who led our build & trades for our whole project, & was absolute fantastic. Ditto the in house fitters, whose attention to detail & perfectionism was impressive. With fantastic communication,, reliability & downright lovely to work with – we are SO pleased we went to Design Interiors. If you’re looking for great service, high end design & quality product from a company big enough to be super professional but small enough to care – look no further!"
Our clients had previously carried out a lot of work on their old warehouse building to create an industrial feel. They always disliked having the kitchen & living room as separate rooms so, wanted to open up the space.
It was important to them to have 1 company that could carry out all of the required works. Design Interiors own team removed the separating wall & flooring along with extending the entrance to the kitchen & under stair cupboards for extra storage. All plumbing & electrical works along with plastering & decorating were carried out by Design Interiors along with the supply & installation of the polished concrete floor & works to the existing windows to achieve a floor to ceiling aesthetic.
Tim designed the kitchen in a bespoke texture lacquer door to match the ironmongery throughout the building. Our clients who are keen cooks wanted to have a good surface space to prep whilst keeping the industrial look but, it was a priority for the work surface to be hardwearing. Tim incorporated Dekton worktops to meet this brief & to enhance the industrial look carried the worktop up to provide the splashback.
The contemporary design without being a handless look enhances the clients’ own appliances with stainless steel handles to match. The open plan space has a social breakfast bar area which also incorporate’s a clever bifold unit to house the boiler system which was unable to be moved.

На фото: большая угловая кухня-гостиная в стиле модернизм с двойной мойкой, плоскими фасадами, черно-белыми фасадами, столешницей из бетона, черным фартуком, фартуком из цементной плитки, техникой под мебельный фасад, светлым паркетным полом, островом, коричневым полом, черной столешницей, любым потолком и барной стойкой

Crédit photos : Sabine Serrad
На фото: маленькая угловая кухня в скандинавском стиле с обеденным столом, накладной мойкой, фасадами с декоративным кантом, серыми фасадами, столешницей из ламината, серым фартуком, фартуком из цементной плитки, техникой под мебельный фасад, полом из фанеры, бежевым полом и бежевой столешницей для на участке и в саду с
На фото: маленькая угловая кухня в скандинавском стиле с обеденным столом, накладной мойкой, фасадами с декоративным кантом, серыми фасадами, столешницей из ламината, серым фартуком, фартуком из цементной плитки, техникой под мебельный фасад, полом из фанеры, бежевым полом и бежевой столешницей для на участке и в саду с

Идея дизайна: большая угловая кухня в стиле неоклассика (современная классика) с врезной мойкой, фасадами в стиле шейкер, темными деревянными фасадами, серым фартуком, фартуком из цементной плитки, техникой из нержавеющей стали, светлым паркетным полом, островом, коричневым полом и белой столешницей

На фото: угловая кухня в стиле кантри с с полувстраиваемой мойкой (с передним бортиком), фасадами в стиле шейкер, белыми фасадами, разноцветным фартуком, фартуком из цементной плитки, техникой из нержавеющей стали, бетонным полом, островом, серым полом и красивой плиткой

Roundhouse framed Classic bespoke kitchen painted in matt lacquer Farrow & Ball Manor House Grey and Strong White, worktop in White Fantasy. Photography by Nick Kane.

Rénovation de la cuisine suite au réaménagement de la salle d'eau.
Photo : Léandre Cheron
На фото: маленькая п-образная кухня в современном стиле с обеденным столом, одинарной мойкой, плоскими фасадами, серыми фасадами, деревянной столешницей, фартуком из цементной плитки, полом из цементной плитки, черным полом, разноцветным фартуком, техникой из нержавеющей стали, полуостровом и бежевой столешницей для на участке и в саду с
На фото: маленькая п-образная кухня в современном стиле с обеденным столом, одинарной мойкой, плоскими фасадами, серыми фасадами, деревянной столешницей, фартуком из цементной плитки, полом из цементной плитки, черным полом, разноцветным фартуком, техникой из нержавеющей стали, полуостровом и бежевой столешницей для на участке и в саду с

Shootin
Стильный дизайн: отдельная, прямая кухня среднего размера в современном стиле с врезной мойкой, фасадами с декоративным кантом, белыми фасадами, деревянной столешницей, техникой из нержавеющей стали, серым полом, полом из сланца, разноцветным фартуком и фартуком из цементной плитки без острова - последний тренд
Стильный дизайн: отдельная, прямая кухня среднего размера в современном стиле с врезной мойкой, фасадами с декоративным кантом, белыми фасадами, деревянной столешницей, техникой из нержавеющей стали, серым полом, полом из сланца, разноцветным фартуком и фартуком из цементной плитки без острова - последний тренд

This Winchester home was love at first sight for this young family of four. The layout lacked function, had no master suite to speak of, an antiquated kitchen, non-existent connection to the outdoor living space and an absentee mud room… yes, true love. Windhill Builders to the rescue! Design and build a sanctuary that accommodates the daily, sometimes chaotic lifestyle of a busy family that provides practical function, exceptional finishes and pure comfort. We think the photos tell the story of this happy ending. Feast your eyes on the kitchen with its crisp, clean finishes and black accents that carry throughout the home. The Imperial Danby Honed Marble countertops, floating shelves, contrasting island painted in Benjamin Moore Timberwolfe add drama to this beautiful space. Flow around the kitchen, cozy family room, coffee & wine station, pantry, and work space all invite and connect you to the magnificent outdoor living room complete with gilded iron statement fixture. It’s irresistible! The master suite indulges with its dreamy slumber shades of grey, walk-in closet perfect for a princess and a glorious bath to wash away the day. Once an absentee mudroom, now steals the show with its black built-ins, gold leaf pendant lighting and unique cement tile. The picture-book New England front porch, adorned with rocking chairs provides the classic setting for ‘summering’ with a glass of cold lemonade.
Joyelle West Photography

Пример оригинального дизайна: отдельная, угловая кухня среднего размера в стиле неоклассика (современная классика) с фасадами с выступающей филенкой, бежевыми фасадами, разноцветным фартуком, техникой из нержавеющей стали, темным паркетным полом, островом, коричневым полом, врезной мойкой, столешницей из акрилового камня, фартуком из цементной плитки, двухцветным гарнитуром и красивой плиткой
Кухня с фартуком из цементной плитки – фото дизайна интерьера
3