Кухня с столешницей из бетона и фартуком из цементной плитки – фото дизайна интерьера
Сортировать:
Бюджет
Сортировать:Популярное за сегодня
1 - 20 из 605 фото
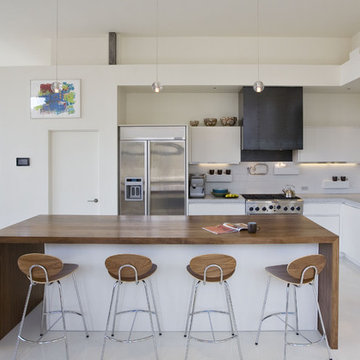
Стильный дизайн: угловая кухня в современном стиле с врезной мойкой, обеденным столом, плоскими фасадами, белыми фасадами, белым фартуком, фартуком из цементной плитки, техникой из нержавеющей стали и столешницей из бетона - последний тренд

This house was designed to maintain clean sustainability and durability. Minimal, simple, modern design techniques were implemented to create an open floor plan with natural light. The entry of the home, clad in wood, was created as a transitional space between the exterior and the living spaces by creating a feeling of compression before entering into the voluminous, light filled, living area. The large volume, tall windows and natural light of the living area allows for light and views to the exterior in all directions. This project also considered our clients' need for storage and love for travel by creating storage space for an Airstream camper in the oversized 2 car garage at the back of the property. As in all of our homes, we designed and built this project with increased energy efficiency standards in mind. Our standards begin below grade by designing our foundations with insulated concrete forms (ICF) for all of our exterior foundation walls, providing the below grade walls with an R value of 23. As a standard, we also install a passive radon system and a heat recovery ventilator to efficiently mitigate the indoor air quality within all of the homes we build.

Contemporary Italian kitchen cabinet in resin by Zampieri Cucine. Resin is hand-applied to create a rustic and yet sleek look. Lots of storage space with custom shelving.

Wall with side-by-side refrigerator with external water dispenser, mini wine fridge, and microwave with lightweight concrete countertops.
Идея дизайна: п-образная кухня-гостиная среднего размера в стиле модернизм с врезной мойкой, плоскими фасадами, светлыми деревянными фасадами, столешницей из бетона, серым фартуком, техникой из нержавеющей стали, фартуком из цементной плитки и паркетным полом среднего тона
Идея дизайна: п-образная кухня-гостиная среднего размера в стиле модернизм с врезной мойкой, плоскими фасадами, светлыми деревянными фасадами, столешницей из бетона, серым фартуком, техникой из нержавеющей стали, фартуком из цементной плитки и паркетным полом среднего тона

На фото: большая угловая кухня-гостиная в стиле модернизм с двойной мойкой, плоскими фасадами, черно-белыми фасадами, столешницей из бетона, черным фартуком, фартуком из цементной плитки, техникой под мебельный фасад, светлым паркетным полом, островом, коричневым полом, черной столешницей, любым потолком и барной стойкой

Private Apartment – George V – Paris. The designer and great decorator Gerard Faivre (www.gerardfaivreparis.com) has used the richness and plasticity of concrete for cooking and dressing of a Haussmann apartment completely refurbished.
Photo credits : Pascal Pronnier/Serge Labrunie /Véronique Chanteau
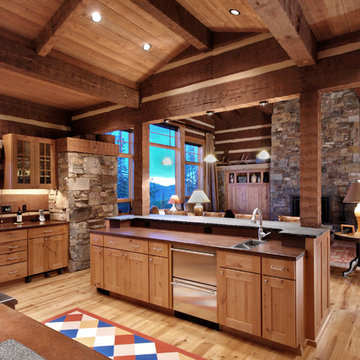
Robert Hawkins, Be A Deer
На фото: огромная п-образная кухня в стиле рустика с обеденным столом, накладной мойкой, фасадами в стиле шейкер, светлыми деревянными фасадами, столешницей из бетона, коричневым фартуком, фартуком из цементной плитки, техникой из нержавеющей стали, светлым паркетным полом и двумя и более островами с
На фото: огромная п-образная кухня в стиле рустика с обеденным столом, накладной мойкой, фасадами в стиле шейкер, светлыми деревянными фасадами, столешницей из бетона, коричневым фартуком, фартуком из цементной плитки, техникой из нержавеющей стали, светлым паркетным полом и двумя и более островами с

Стильный дизайн: угловая кухня-гостиная среднего размера в стиле лофт с монолитной мойкой, стеклянными фасадами, светлыми деревянными фасадами, столешницей из бетона, серым фартуком, фартуком из цементной плитки, черной техникой, деревянным полом и островом - последний тренд

Set within the Carlton Square Conservation Area in East London, this two-storey end of terrace period property suffered from a lack of natural light, low ceiling heights and a disconnection to the garden at the rear.
The clients preference for an industrial aesthetic along with an assortment of antique fixtures and fittings acquired over many years were an integral factor whilst forming the brief. Steel windows and polished concrete feature heavily, allowing the enlarged living area to be visually connected to the garden with internal floor finishes continuing externally. Floor to ceiling glazing combined with large skylights help define areas for cooking, eating and reading whilst maintaining a flexible open plan space.
This simple yet detailed project located within a prominent Conservation Area required a considered design approach, with a reduced palette of materials carefully selected in response to the existing building and it’s context.
Photographer: Simon Maxwell

Estudi Es Pujol de S'Era
Пример оригинального дизайна: большая отдельная, прямая кухня в современном стиле с столешницей из бетона, монолитной мойкой, плоскими фасадами, фасадами цвета дерева среднего тона, серым фартуком, фартуком из цементной плитки, техникой из нержавеющей стали и бетонным полом без острова
Пример оригинального дизайна: большая отдельная, прямая кухня в современном стиле с столешницей из бетона, монолитной мойкой, плоскими фасадами, фасадами цвета дерева среднего тона, серым фартуком, фартуком из цементной плитки, техникой из нержавеющей стали и бетонным полом без острова

A narrow galley kitchen with glass extension at the rear. The glass extension is created from slim aluminium sliding doors with a structural glass roof above. The glass extension provides lots of natural light into the terrace home which has no side windows. A further frameless glass rooflight further into the kitchen extension adds more light.

Kitchen
Идея дизайна: угловая кухня-гостиная среднего размера, в белых тонах с отделкой деревом в современном стиле с накладной мойкой, плоскими фасадами, белыми фасадами, серым фартуком, черной техникой, паркетным полом среднего тона, полуостровом, серой столешницей, столешницей из бетона, фартуком из цементной плитки и коричневым полом
Идея дизайна: угловая кухня-гостиная среднего размера, в белых тонах с отделкой деревом в современном стиле с накладной мойкой, плоскими фасадами, белыми фасадами, серым фартуком, черной техникой, паркетным полом среднего тона, полуостровом, серой столешницей, столешницей из бетона, фартуком из цементной плитки и коричневым полом
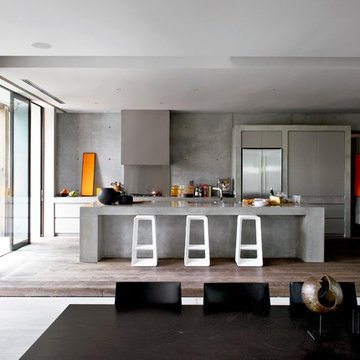
The consistent use of concrete, honed basalt and hand-hewn timbers delivers a signature RMA palette where the honesty and character of the materials is evident.
Photography Earl Carter

Pam Singleton/Image Photography
Пример оригинального дизайна: большая прямая, отдельная кухня в средиземноморском стиле с фасадами с выступающей филенкой, столешницей из бетона, фартуком цвета металлик, фартуком из цементной плитки, техникой под мебельный фасад, врезной мойкой, фасадами цвета дерева среднего тона, паркетным полом среднего тона, коричневым полом и серой столешницей без острова
Пример оригинального дизайна: большая прямая, отдельная кухня в средиземноморском стиле с фасадами с выступающей филенкой, столешницей из бетона, фартуком цвета металлик, фартуком из цементной плитки, техникой под мебельный фасад, врезной мойкой, фасадами цвета дерева среднего тона, паркетным полом среднего тона, коричневым полом и серой столешницей без острова
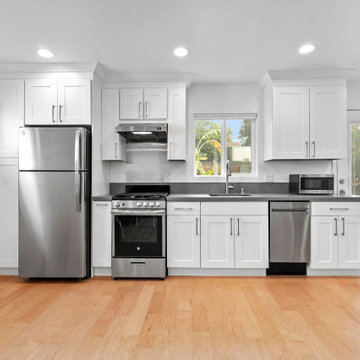
Modern Kitchenette
Стильный дизайн: прямая кухня-гостиная среднего размера в стиле модернизм с накладной мойкой, фасадами в стиле шейкер, белыми фасадами, столешницей из бетона, серым фартуком, фартуком из цементной плитки, техникой из нержавеющей стали, светлым паркетным полом, коричневым полом и серой столешницей без острова - последний тренд
Стильный дизайн: прямая кухня-гостиная среднего размера в стиле модернизм с накладной мойкой, фасадами в стиле шейкер, белыми фасадами, столешницей из бетона, серым фартуком, фартуком из цементной плитки, техникой из нержавеющей стали, светлым паркетным полом, коричневым полом и серой столешницей без острова - последний тренд
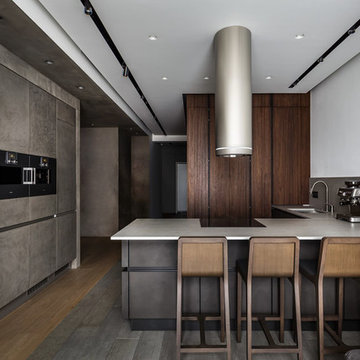
На фото: п-образная кухня-гостиная в современном стиле с врезной мойкой, плоскими фасадами, серым фартуком, черной техникой, полуостровом, серым полом, столешницей из бетона и фартуком из цементной плитки с
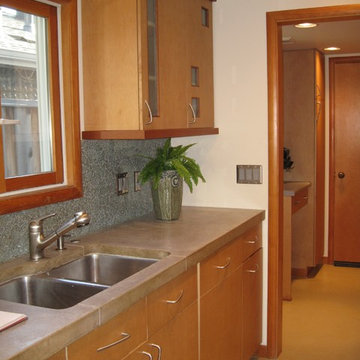
Свежая идея для дизайна: отдельная, параллельная кухня среднего размера в восточном стиле с бетонным полом, врезной мойкой, плоскими фасадами, светлыми деревянными фасадами, столешницей из бетона, зеленым фартуком, фартуком из цементной плитки и техникой из нержавеющей стали - отличное фото интерьера

A narrow galley kitchen with glass extension at the rear. The glass extension is created from slim aluminium sliding doors with a structural glass roof above. The glass extension provides lots of natural light into the terrace home which has no side windows. A further frameless glass rooflight further into the kitchen extension adds more light.

This kitchen island is the balance for a contemporary look. I've taken an antique work bench, refurbished it and poured a concrete counter for the top. The concrete although very smooth looks as though I took a chunk from a sidewalk,, polished it, and reused it. I strive to make all my concrete appear natural.
Photography by Amy J. Greving
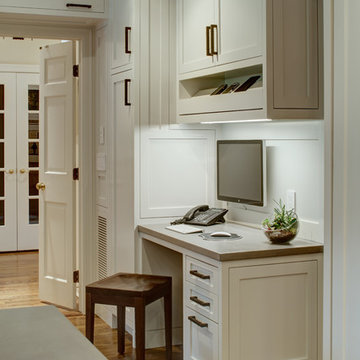
Wing Wong Memories LLC
Источник вдохновения для домашнего уюта: большая отдельная, угловая кухня в стиле неоклассика (современная классика) с врезной мойкой, фасадами с утопленной филенкой, серыми фасадами, столешницей из бетона, бежевым фартуком, фартуком из цементной плитки, техникой из нержавеющей стали, паркетным полом среднего тона и островом
Источник вдохновения для домашнего уюта: большая отдельная, угловая кухня в стиле неоклассика (современная классика) с врезной мойкой, фасадами с утопленной филенкой, серыми фасадами, столешницей из бетона, бежевым фартуком, фартуком из цементной плитки, техникой из нержавеющей стали, паркетным полом среднего тона и островом
Кухня с столешницей из бетона и фартуком из цементной плитки – фото дизайна интерьера
1