Кухня с фартуком из цементной плитки и акцентной стеной – фото дизайна интерьера
Сортировать:
Бюджет
Сортировать:Популярное за сегодня
1 - 20 из 47 фото
1 из 3

Свежая идея для дизайна: п-образная кухня среднего размера в стиле фьюжн с обеденным столом, монолитной мойкой, плоскими фасадами, зелеными фасадами, столешницей из кварцита, фартуком из цементной плитки, техникой под мебельный фасад, светлым паркетным полом, островом, бежевым полом, белой столешницей и акцентной стеной - отличное фото интерьера
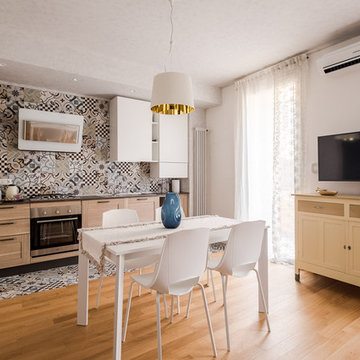
Стильный дизайн: прямая кухня в современном стиле с обеденным столом, накладной мойкой, фасадами в стиле шейкер, светлыми деревянными фасадами, разноцветным фартуком, фартуком из цементной плитки, полом из цементной плитки, разноцветным полом и акцентной стеной - последний тренд

This is my kitchen extension/renovation which was featured in the June issue 2021 of KBB Magazine.
На фото: большая кухня в стиле неоклассика (современная классика) с обеденным столом, с полувстраиваемой мойкой (с передним бортиком), плоскими фасадами, зелеными фасадами, деревянной столешницей, разноцветным фартуком, фартуком из цементной плитки, техникой под мебельный фасад, темным паркетным полом, островом, коричневым полом, коричневой столешницей, балками на потолке и акцентной стеной
На фото: большая кухня в стиле неоклассика (современная классика) с обеденным столом, с полувстраиваемой мойкой (с передним бортиком), плоскими фасадами, зелеными фасадами, деревянной столешницей, разноцветным фартуком, фартуком из цементной плитки, техникой под мебельный фасад, темным паркетным полом, островом, коричневым полом, коричневой столешницей, балками на потолке и акцентной стеной
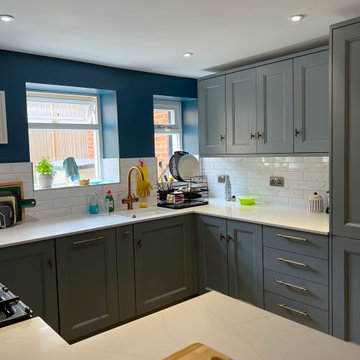
Contemporary open plan kitchen with sleek dark cabinetry and stainless steel appliances, providing an ideal space for entertaining and cooking.
Идея дизайна: маленькая п-образная, серо-белая кухня в современном стиле с обеденным столом, гранитной столешницей, островом, светлым паркетным полом, монолитной мойкой, фасадами с утопленной филенкой, серыми фасадами, белым фартуком, фартуком из цементной плитки, черной техникой, коричневым полом, бежевой столешницей и акцентной стеной для на участке и в саду
Идея дизайна: маленькая п-образная, серо-белая кухня в современном стиле с обеденным столом, гранитной столешницей, островом, светлым паркетным полом, монолитной мойкой, фасадами с утопленной филенкой, серыми фасадами, белым фартуком, фартуком из цементной плитки, черной техникой, коричневым полом, бежевой столешницей и акцентной стеной для на участке и в саду
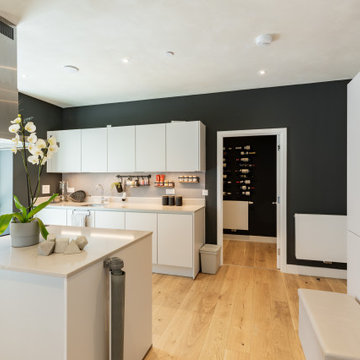
Modern kitchen with seamless built in kitchen cabinets. consisting of open spaces, minimalist features, and simple colour palettes, offering a clutter-free space to relax and entertain. This kitchen encompasses everything that's sleek and streamlined. The design combines layout, surfaces, appliances and design details to form a cooking space that's easy to use and fun to cook and socialise in.
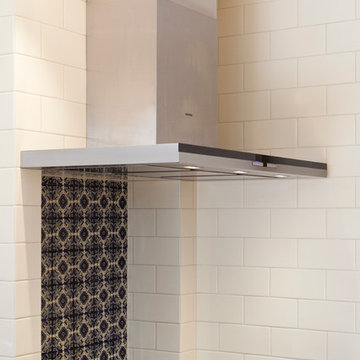
A contemporary / classic gallery style kitchen with traditional ornate splash back feature above cooktop.
Bench to ceiling subway splash back with window looking out to a rustic sandstone wall.
A clean minimalistic look with warm classic tones and colours.
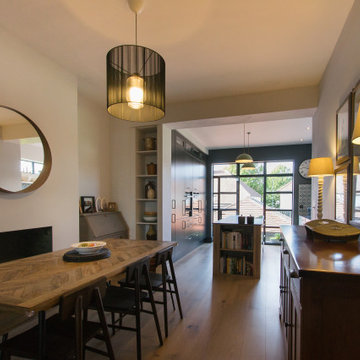
Стильный дизайн: параллельная кухня-гостиная среднего размера в современном стиле с монолитной мойкой, плоскими фасадами, черными фасадами, столешницей из акрилового камня, разноцветным фартуком, фартуком из цементной плитки, техникой из нержавеющей стали, паркетным полом среднего тона, островом, бежевым полом, черной столешницей и акцентной стеной - последний тренд
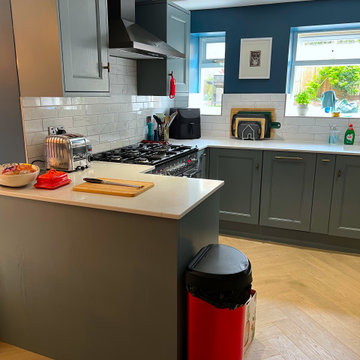
Contemporary open plan kitchen with sleek dark cabinetry and stainless steel appliances, providing an ideal space for entertaining and cooking.
На фото: маленькая п-образная, серо-белая кухня в современном стиле с обеденным столом, монолитной мойкой, фасадами с утопленной филенкой, серыми фасадами, гранитной столешницей, белым фартуком, фартуком из цементной плитки, черной техникой, светлым паркетным полом, островом, бежевой столешницей и акцентной стеной для на участке и в саду
На фото: маленькая п-образная, серо-белая кухня в современном стиле с обеденным столом, монолитной мойкой, фасадами с утопленной филенкой, серыми фасадами, гранитной столешницей, белым фартуком, фартуком из цементной плитки, черной техникой, светлым паркетным полом, островом, бежевой столешницей и акцентной стеной для на участке и в саду
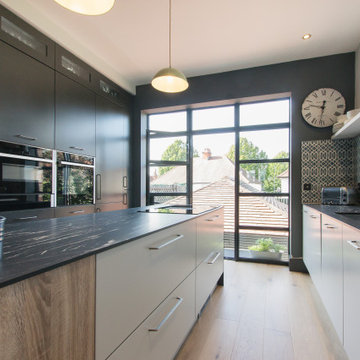
Источник вдохновения для домашнего уюта: параллельная кухня-гостиная среднего размера в современном стиле с монолитной мойкой, плоскими фасадами, черными фасадами, столешницей из акрилового камня, разноцветным фартуком, фартуком из цементной плитки, техникой из нержавеющей стали, паркетным полом среднего тона, островом, бежевым полом, черной столешницей и акцентной стеной
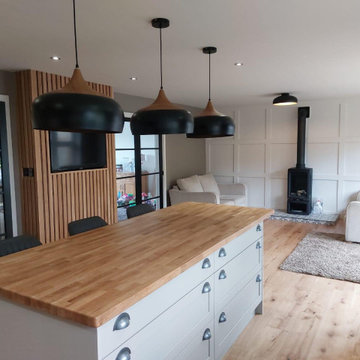
We have recently completed this incredible kitchen & dining space as part of our clients ground floor renovations we are working on. The only thing remaining is to build the bespoke fitted benches around the newly installed log burner.
This is what the client wrote:
We have used Amanda’s bespoke consultancy service to design and project manage the renovation of the downstairs of our home. Amanda has managed to achieve the impossible and bring together mine and my husbands very different design tastes to produce the kitchen/dining/family room we have always dreamed of. Amanda’s designs far exceeded our expectations and has created a beautiful room that brings us together as a family. Having completed the kitchen and study with wood flooring throughout, we are continuing to work with Amanda as we move on to the next rooms in the project. We can’t wait to see the next designs bought to life.
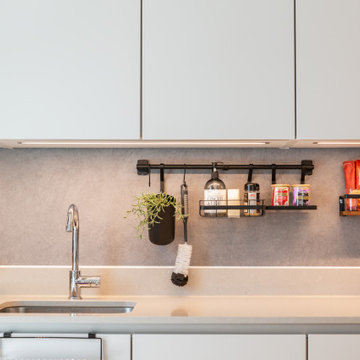
Modern kitchen with seamless built in kitchen cabinets. consisting of open spaces, minimalist features, and simple colour palettes, offering a clutter-free space to relax and entertain. This kitchen encompasses everything that's sleek and streamlined. The design combines layout, surfaces, appliances and design details to form a cooking space that's easy to use and fun to cook and socialise in.
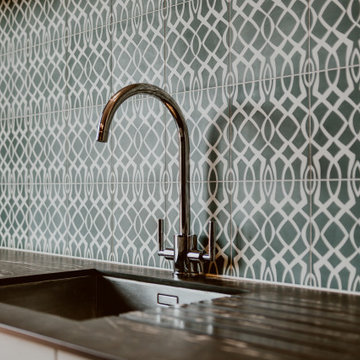
Источник вдохновения для домашнего уюта: параллельная кухня-гостиная среднего размера в современном стиле с монолитной мойкой, плоскими фасадами, черными фасадами, столешницей из акрилового камня, разноцветным фартуком, фартуком из цементной плитки, техникой из нержавеющей стали, паркетным полом среднего тона, островом, бежевым полом, черной столешницей и акцентной стеной
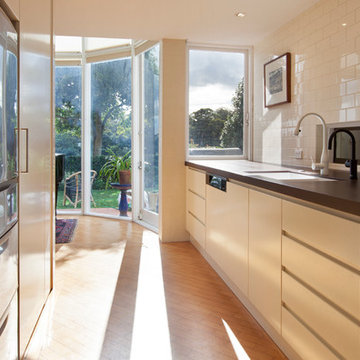
A contemporary / classic gallery style kitchen with traditional ornate splash back feature above cooktop.
Bench to ceiling subway splash back with window looking out to a rustic sandstone wall.
A clean minimalistic look with warm classic tones and colours.
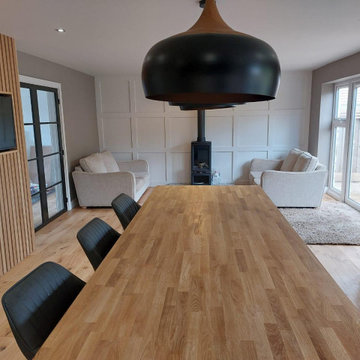
We have recently completed this incredible kitchen & dining space as part of our clients ground floor renovations we are working on. The only thing remaining is to build the bespoke fitted benches around the newly installed log burner.
This is what the client wrote:
We have used Amanda’s bespoke consultancy service to design and project manage the renovation of the downstairs of our home. Amanda has managed to achieve the impossible and bring together mine and my husbands very different design tastes to produce the kitchen/dining/family room we have always dreamed of. Amanda’s designs far exceeded our expectations and has created a beautiful room that brings us together as a family. Having completed the kitchen and study with wood flooring throughout, we are continuing to work with Amanda as we move on to the next rooms in the project. We can’t wait to see the next designs bought to life.
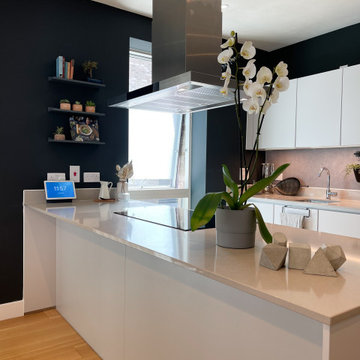
Modern kitchen with seamless built in kitchen cabinets. consisting of open spaces, minimalist features, and simple colour palettes, offering a clutter-free space to relax and entertain. This kitchen encompasses everything that's sleek and streamlined. The design combines layout, surfaces, appliances and design details to form a cooking space that's easy to use and fun to cook and socialise in.

На фото: п-образная кухня среднего размера в стиле фьюжн с обеденным столом, монолитной мойкой, плоскими фасадами, зелеными фасадами, столешницей из кварцита, фартуком из цементной плитки, техникой под мебельный фасад, светлым паркетным полом, островом, бежевым полом, белой столешницей и акцентной стеной

Идея дизайна: п-образная кухня среднего размера в стиле фьюжн с обеденным столом, монолитной мойкой, плоскими фасадами, зелеными фасадами, столешницей из кварцита, фартуком из цементной плитки, техникой под мебельный фасад, светлым паркетным полом, островом, бежевым полом, белой столешницей и акцентной стеной
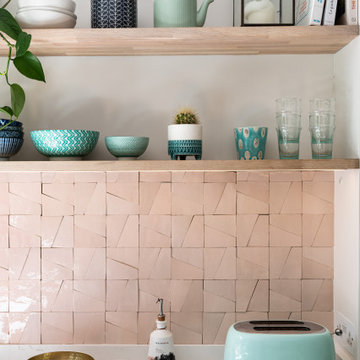
Источник вдохновения для домашнего уюта: п-образная кухня среднего размера в стиле фьюжн с обеденным столом, монолитной мойкой, плоскими фасадами, зелеными фасадами, столешницей из кварцита, фартуком из цементной плитки, техникой под мебельный фасад, светлым паркетным полом, островом, бежевым полом, белой столешницей и акцентной стеной
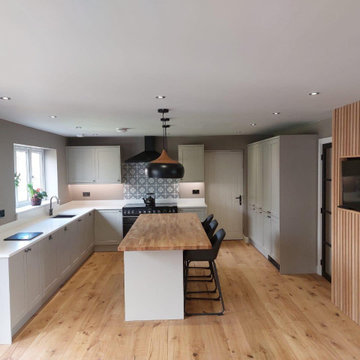
We have recently completed this incredible kitchen & dining space as part of our clients ground floor renovations we are working on. The only thing remaining is to build the bespoke fitted benches around the newly installed log burner.
This is what the client wrote:
We have used Amanda’s bespoke consultancy service to design and project manage the renovation of the downstairs of our home. Amanda has managed to achieve the impossible and bring together mine and my husbands very different design tastes to produce the kitchen/dining/family room we have always dreamed of. Amanda’s designs far exceeded our expectations and has created a beautiful room that brings us together as a family. Having completed the kitchen and study with wood flooring throughout, we are continuing to work with Amanda as we move on to the next rooms in the project. We can’t wait to see the next designs bought to life.
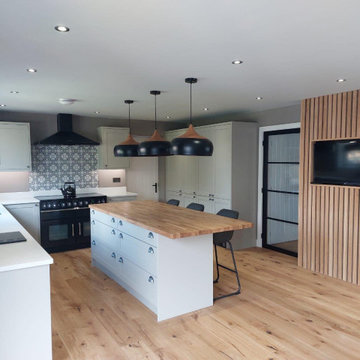
We have recently completed this incredible kitchen & dining space as part of our clients ground floor renovations we are working on. The only thing remaining is to build the bespoke fitted benches around the newly installed log burner.
This is what the client wrote:
We have used Amanda’s bespoke consultancy service to design and project manage the renovation of the downstairs of our home. Amanda has managed to achieve the impossible and bring together mine and my husbands very different design tastes to produce the kitchen/dining/family room we have always dreamed of. Amanda’s designs far exceeded our expectations and has created a beautiful room that brings us together as a family. Having completed the kitchen and study with wood flooring throughout, we are continuing to work with Amanda as we move on to the next rooms in the project. We can’t wait to see the next designs bought to life.
Кухня с фартуком из цементной плитки и акцентной стеной – фото дизайна интерьера
1