Кухня
Сортировать:
Бюджет
Сортировать:Популярное за сегодня
1 - 20 из 142 фото

Disposé au centre au dessous de la table à manger, le travertin multi-format intégré au milieu du carrelage imitation ciment confère une touche d'originalité à la pièce.

The original historical home had very low ceilings and limited views and access to the deck and pool. By relocating the laundry to a new mud room (see other images in this project) we were able to open the views and space to the back yard. By lowering the floor into the basement creating a small step down from the front dining room, we were able to gain more head height. Additionally, adding a coffered ceiling, we disguised the structure while offering slightly more height in between the structure members. While this job was an exercise in structural gymnastics, the results are a clean, open and functional space for today living while honoring the historic nature and proportions of the home.
Kubilus Photo

The Key Elements for a Cozy Farmhouse Kitchen Design. ... “Classic American farmhouse style includes shiplap, exposed wood beams, and open shelving,” Mushkudiani says. “Mixed materials like wicker, wood, and metal accents add dimension, colors are predominantly neutral: camel, white, and matte black
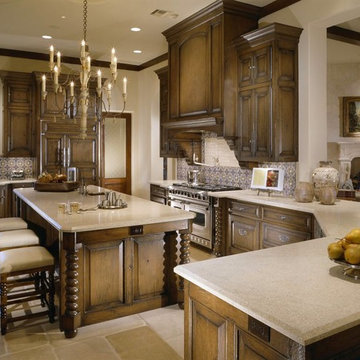
Стильный дизайн: п-образная кухня-гостиная в средиземноморском стиле с фасадами с выступающей филенкой, темными деревянными фасадами, гранитной столешницей, фартуком из цементной плитки, техникой из нержавеющей стали, полом из травертина, двумя и более островами и бежевым полом - последний тренд
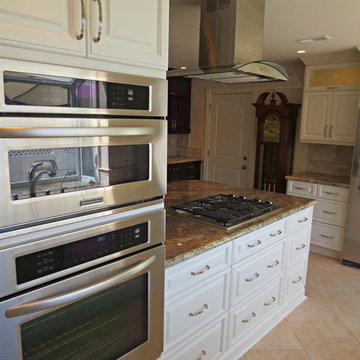
Свежая идея для дизайна: угловая кухня среднего размера в классическом стиле с врезной мойкой, фасадами с выступающей филенкой, белыми фасадами, гранитной столешницей, бежевым фартуком, фартуком из цементной плитки, техникой из нержавеющей стали, полом из травертина и островом - отличное фото интерьера
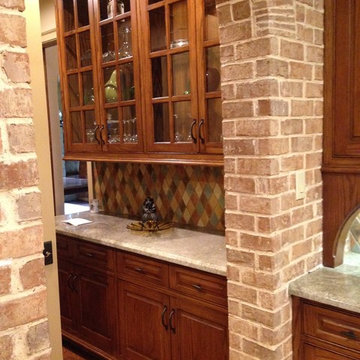
The new homeowner of this classic English Tudor enjoys whimsical touches in every room. The challenge.....bring whimsy to a home that could easily turn stuffy. This new kitchen backsplash sets the tone. Playing subtly off the colors of brick, copper, green granite, and travertine floors, the random mix of individual concrete tiles marries all the elements for a lively, yet classic feel.
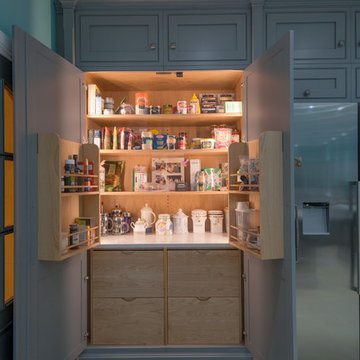
Pigeon grey shaker style kitchen, display cabinet with bi folding doors to give access to the uninterrupted work surface, one breakfast bar, one island and one peninsular. extra tall cabinets to the ceiling, integrated appliances, stone floor oak veneer cabinets

Tuscan Style Kitchen with brick niches and coffee machine.
Стильный дизайн: кухня-гостиная среднего размера в средиземноморском стиле с с полувстраиваемой мойкой (с передним бортиком), гранитной столешницей, цветной техникой, полом из травертина, фасадами цвета дерева среднего тона, разноцветным фартуком, фартуком из цементной плитки, островом и стеклянными фасадами - последний тренд
Стильный дизайн: кухня-гостиная среднего размера в средиземноморском стиле с с полувстраиваемой мойкой (с передним бортиком), гранитной столешницей, цветной техникой, полом из травертина, фасадами цвета дерева среднего тона, разноцветным фартуком, фартуком из цементной плитки, островом и стеклянными фасадами - последний тренд

Tuscan Style kitchen designed around a grand red range.
На фото: огромная угловая кухня в средиземноморском стиле с обеденным столом, с полувстраиваемой мойкой (с передним бортиком), фасадами с утопленной филенкой, светлыми деревянными фасадами, мраморной столешницей, разноцветным фартуком, фартуком из цементной плитки, цветной техникой, полом из травертина, островом, бежевым полом, белой столешницей и деревянным потолком с
На фото: огромная угловая кухня в средиземноморском стиле с обеденным столом, с полувстраиваемой мойкой (с передним бортиком), фасадами с утопленной филенкой, светлыми деревянными фасадами, мраморной столешницей, разноцветным фартуком, фартуком из цементной плитки, цветной техникой, полом из травертина, островом, бежевым полом, белой столешницей и деревянным потолком с
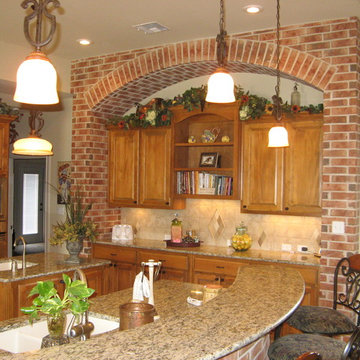
Large entertaining Kitchen with brick accents.
Свежая идея для дизайна: большая п-образная кухня в классическом стиле с обеденным столом, фасадами цвета дерева среднего тона, гранитной столешницей, бежевым фартуком, техникой из нержавеющей стали, двумя и более островами, врезной мойкой, фасадами с утопленной филенкой, фартуком из цементной плитки, полом из травертина, бежевым полом и бежевой столешницей - отличное фото интерьера
Свежая идея для дизайна: большая п-образная кухня в классическом стиле с обеденным столом, фасадами цвета дерева среднего тона, гранитной столешницей, бежевым фартуком, техникой из нержавеющей стали, двумя и более островами, врезной мойкой, фасадами с утопленной филенкой, фартуком из цементной плитки, полом из травертина, бежевым полом и бежевой столешницей - отличное фото интерьера
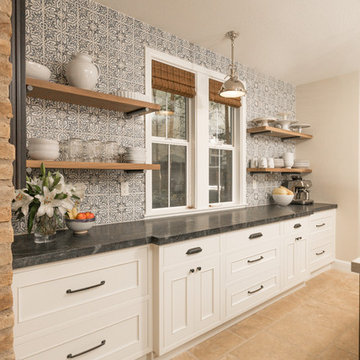
The Key Elements for a Cozy Farmhouse Kitchen Design. ... “Classic American farmhouse style includes shiplap, exposed wood beams, and open shelving,” Mushkudiani says. “Mixed materials like wicker, wood, and metal accents add dimension, colors are predominantly neutral: camel, white, and matte black
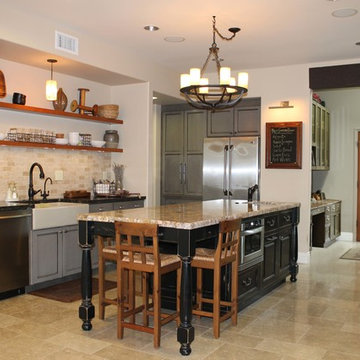
Open shelving above the farmhouse sink provides the perfect opportunity to add decorative touches to this Tuscan style kitchen.
Идея дизайна: большая параллельная кухня в стиле рустика с обеденным столом, с полувстраиваемой мойкой (с передним бортиком), фасадами с утопленной филенкой, гранитной столешницей, бежевым фартуком, фартуком из цементной плитки, техникой из нержавеющей стали, полом из травертина, островом и зелеными фасадами
Идея дизайна: большая параллельная кухня в стиле рустика с обеденным столом, с полувстраиваемой мойкой (с передним бортиком), фасадами с утопленной филенкой, гранитной столешницей, бежевым фартуком, фартуком из цементной плитки, техникой из нержавеющей стали, полом из травертина, островом и зелеными фасадами
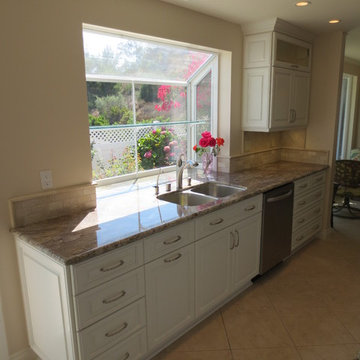
Идея дизайна: угловая кухня среднего размера в классическом стиле с врезной мойкой, фасадами с выступающей филенкой, белыми фасадами, гранитной столешницей, бежевым фартуком, фартуком из цементной плитки, техникой из нержавеющей стали, полом из травертина и островом

The original historical home had very low ceilings and limited views and access to the deck and pool. By relocating the laundry to a new mud room (see other images in this project) we were able to open the views and space to the back yard. By lowering the floor into the basement creating a small step down from the front dining room, we were able to gain more head height. Additionally, adding a coffered ceiling, we disguised the structure while offering slightly more height in between the structure members. While this job was an exercise in structural gymnastics, the results are a clean, open and functional space for today living while honoring the historic nature and proportions of the home.
Kubilus Photo
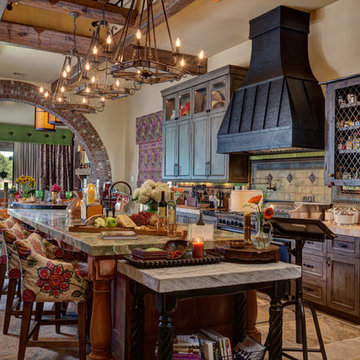
Tuscan Style Kitchen with brick arch and wood beam ceiling.
Пример оригинального дизайна: большая кухня-гостиная в средиземноморском стиле с с полувстраиваемой мойкой (с передним бортиком), фасадами с выступающей филенкой, фасадами цвета дерева среднего тона, гранитной столешницей, разноцветным фартуком, цветной техникой, полом из травертина, островом и фартуком из цементной плитки
Пример оригинального дизайна: большая кухня-гостиная в средиземноморском стиле с с полувстраиваемой мойкой (с передним бортиком), фасадами с выступающей филенкой, фасадами цвета дерева среднего тона, гранитной столешницей, разноцветным фартуком, цветной техникой, полом из травертина, островом и фартуком из цементной плитки
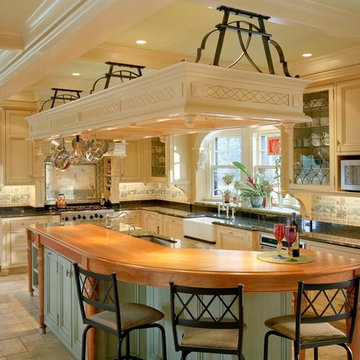
Kitchen with mix of finishes
Идея дизайна: большая кухня в классическом стиле с врезной мойкой, фасадами с утопленной филенкой, бежевыми фасадами, мраморной столешницей, синим фартуком, фартуком из цементной плитки, техникой из нержавеющей стали, полом из травертина и островом
Идея дизайна: большая кухня в классическом стиле с врезной мойкой, фасадами с утопленной филенкой, бежевыми фасадами, мраморной столешницей, синим фартуком, фартуком из цементной плитки, техникой из нержавеющей стали, полом из травертина и островом
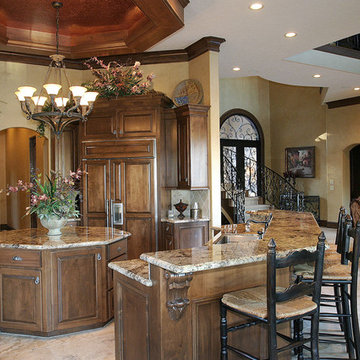
На фото: большая кухня-гостиная в средиземноморском стиле с врезной мойкой, фасадами с выступающей филенкой, фасадами цвета дерева среднего тона, гранитной столешницей, серым фартуком, фартуком из цементной плитки, техникой под мебельный фасад, полом из травертина и островом
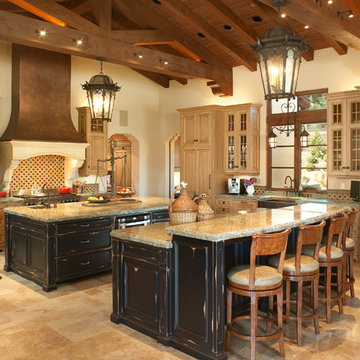
William Ohs architectural series cabinetry in buckskin and ebony finishes over alder wood. Design by Lance Stratton, photos by Jim Brady.
Свежая идея для дизайна: кухня среднего размера в средиземноморском стиле с двумя и более островами, с полувстраиваемой мойкой (с передним бортиком), фасадами с декоративным кантом, светлыми деревянными фасадами, гранитной столешницей, разноцветным фартуком, фартуком из цементной плитки, техникой из нержавеющей стали, полом из травертина и коричневым полом - отличное фото интерьера
Свежая идея для дизайна: кухня среднего размера в средиземноморском стиле с двумя и более островами, с полувстраиваемой мойкой (с передним бортиком), фасадами с декоративным кантом, светлыми деревянными фасадами, гранитной столешницей, разноцветным фартуком, фартуком из цементной плитки, техникой из нержавеющей стали, полом из травертина и коричневым полом - отличное фото интерьера
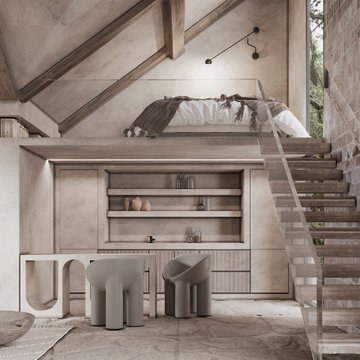
Источник вдохновения для домашнего уюта: маленькая прямая кухня в стиле фьюжн с обеденным столом, открытыми фасадами, бежевыми фасадами, столешницей из бетона, бежевым фартуком, фартуком из цементной плитки, полом из травертина, островом, бежевым полом, бежевой столешницей и балками на потолке для на участке и в саду
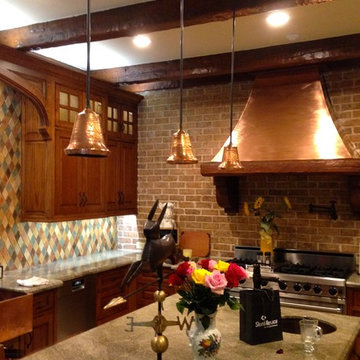
The new homeowner of this classic English Tudor enjoys whimsical touches in every room. The challenge.....bring whimsy to a home that could easily turn stuffy. This new kitchen backsplash sets the tone. Playing subtly off the colors of brick, copper, green granite, and travertine floors, the random mix of individual concrete tiles marries all the elements for a lively, yet classic feel.
1