Кухня с фартуком из цементной плитки и полом из керамогранита – фото дизайна интерьера
Сортировать:
Бюджет
Сортировать:Популярное за сегодня
1 - 20 из 697 фото
1 из 3

This 1960s home was in original condition and badly in need of some functional and cosmetic updates. We opened up the great room into an open concept space, converted the half bathroom downstairs into a full bath, and updated finishes all throughout with finishes that felt period-appropriate and reflective of the owner's Asian heritage.

Complete renovation of a 1930's classical townhouse kitchen in New York City's Upper East Side.
Источник вдохновения для домашнего уюта: большая отдельная, п-образная кухня в стиле неоклассика (современная классика) с монолитной мойкой, плоскими фасадами, белыми фасадами, столешницей из нержавеющей стали, разноцветным фартуком, фартуком из цементной плитки, техникой из нержавеющей стали, полом из керамогранита, островом, серым полом и серой столешницей
Источник вдохновения для домашнего уюта: большая отдельная, п-образная кухня в стиле неоклассика (современная классика) с монолитной мойкой, плоскими фасадами, белыми фасадами, столешницей из нержавеющей стали, разноцветным фартуком, фартуком из цементной плитки, техникой из нержавеющей стали, полом из керамогранита, островом, серым полом и серой столешницей
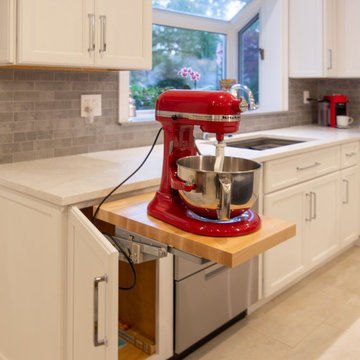
This Dark Blue painted oak island makes a bold statement grounded by the white shaker cabinets in this transitional kitchen remodel. In this design, we found a home for all the many cooking appliances the customer loves to use. Design thru build was carefully planned and managed by our team
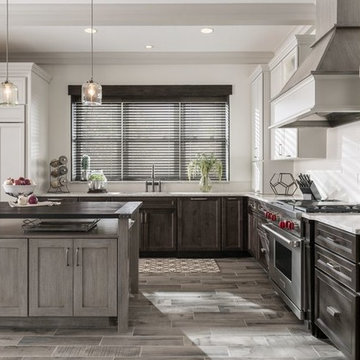
Пример оригинального дизайна: отдельная, угловая кухня среднего размера в стиле неоклассика (современная классика) с врезной мойкой, фасадами в стиле шейкер, серыми фасадами, столешницей из кварцевого агломерата, белым фартуком, фартуком из цементной плитки, техникой из нержавеющей стали, полом из керамогранита и островом

A tiny kitchen and large unused dining room were combined to create a welcoming, eat in kitchen with the addition of a powder room, and space left for the doggies.
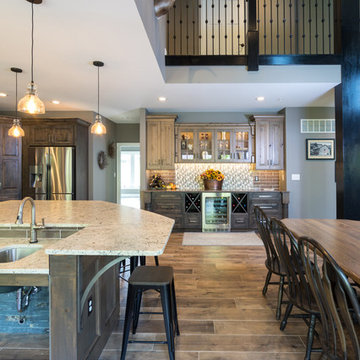
This rustic style kitchen design was created as part of a new home build to be fully wheelchair accessible for an avid home chef. This amazing design includes state of the art appliances, distressed kitchen cabinets in two stain colors, and ample storage including an angled corner pantry. The range and sinks are all specially designed to be wheelchair accessible, and the farmhouse sink also features a pull down faucet. The island is accented with a stone veneer and includes ample seating. A beverage bar with an undercounter wine refrigerator and the open plan design make this perfect place to entertain.
Linda McManus

Стильный дизайн: большая угловая кухня в стиле неоклассика (современная классика) с столешницей из кварцевого агломерата, полом из керамогранита, островом, плоскими фасадами, белыми фасадами, белым фартуком, кладовкой, с полувстраиваемой мойкой (с передним бортиком), фартуком из цементной плитки, цветной техникой, серым полом и белой столешницей - последний тренд

Пример оригинального дизайна: маленькая отдельная, угловая кухня в стиле кантри с врезной мойкой, плоскими фасадами, светлыми деревянными фасадами, столешницей из кварцевого агломерата, оранжевым фартуком, фартуком из цементной плитки, техникой из нержавеющей стали, полом из керамогранита, серым полом и белой столешницей без острова для на участке и в саду
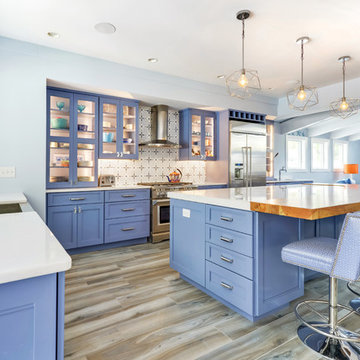
Источник вдохновения для домашнего уюта: большая кухня в стиле фьюжн с с полувстраиваемой мойкой (с передним бортиком), фасадами с выступающей филенкой, синими фасадами, мраморной столешницей, разноцветным фартуком, фартуком из цементной плитки, техникой из нержавеющей стали, полом из керамогранита, островом, серым полом и белой столешницей
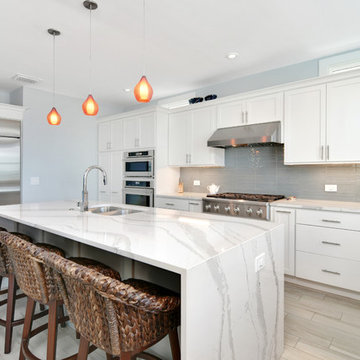
Свежая идея для дизайна: п-образная кухня-гостиная среднего размера в стиле неоклассика (современная классика) с двойной мойкой, фасадами с утопленной филенкой, белыми фасадами, мраморной столешницей, серым фартуком, фартуком из цементной плитки, техникой из нержавеющей стали, полом из керамогранита, островом и серым полом - отличное фото интерьера

This minimalist kitchen design was created for an entrepreneur chef who wanted a clean entertaining and research work area. To minimize clutter; a hidden dishwasher was installed and cutting board cover fabricated for the sink. Color matched flush appliances and a concealed vent hood help create a clean work area. Custom solid Maple shelves were made on site and provide quick access to frequently used items as well as integrate AC ducts in a minimalist fashion. The customized tile backsplash integrates trim-less switches and outlets in the center of the flowers to reduce their visual impact on the composition. A locally fabricated cove tile was notched into the paper countertop to ease the transition visually and aid in cleaning. This image contains one of 4 kitchen work areas in the home.
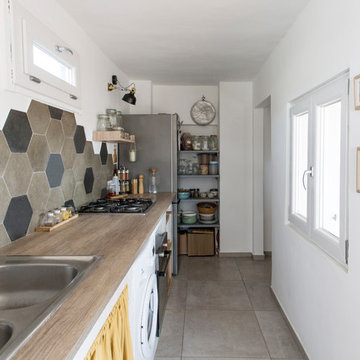
Cristina Cusani © Houzz 2019
Пример оригинального дизайна: маленькая отдельная, прямая кухня в скандинавском стиле с двойной мойкой, открытыми фасадами, белыми фасадами, деревянной столешницей, разноцветным фартуком, фартуком из цементной плитки, техникой из нержавеющей стали, полом из керамогранита, серым полом и коричневой столешницей без острова для на участке и в саду
Пример оригинального дизайна: маленькая отдельная, прямая кухня в скандинавском стиле с двойной мойкой, открытыми фасадами, белыми фасадами, деревянной столешницей, разноцветным фартуком, фартуком из цементной плитки, техникой из нержавеющей стали, полом из керамогранита, серым полом и коричневой столешницей без острова для на участке и в саду
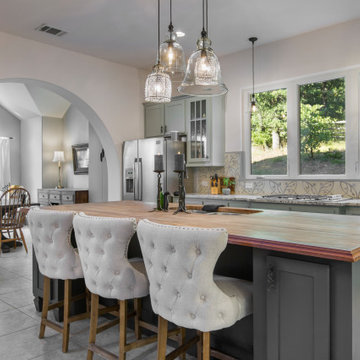
Kitchen with single island covered with cherry butcher block counter. Cooktop below triple casement windows faces morning sunlight to the east with customs painted concrete tile backsplash and decorative glass pendants.
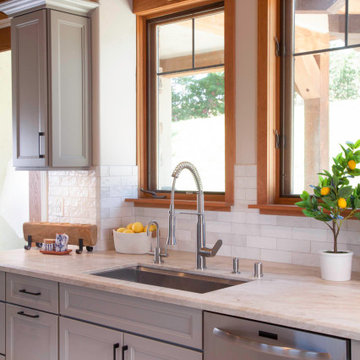
We re-designed a rustic lodge home for a client that moved from The Bay Area. This home needed a refresh to take out some of the abundance of lodge feeling and wood. We balanced the space with painted cabinets that complimented the wood beam ceiling. Our client said it best - Bonnie’s design of our kitchen and fireplace beautifully transformed our 14-year old custom home, taking it from a dysfunctional rustic and outdated look to a beautiful cozy and comfortable style.
Design and Cabinetry Signature Designs Kitchen Bath
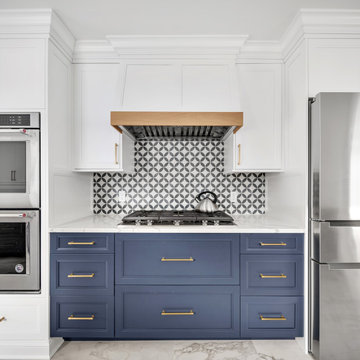
На фото: параллельная кухня среднего размера в стиле модернизм с обеденным столом, с полувстраиваемой мойкой (с передним бортиком), фасадами в стиле шейкер, синими фасадами, столешницей из кварцевого агломерата, синим фартуком, фартуком из цементной плитки, техникой из нержавеющей стали, полом из керамогранита, серым полом и белой столешницей
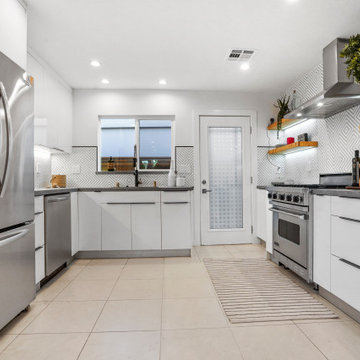
Updating of this Venice Beach bungalow home was a real treat. Timing was everything here since it was supposed to go on the market in 30day. (It took us 35days in total for a complete remodel).
The corner lot has a great front "beach bum" deck that was completely refinished and fenced for semi-private feel.
The entire house received a good refreshing paint including a new accent wall in the living room.
The kitchen was completely redo in a Modern vibe meets classical farmhouse with the labyrinth backsplash and reclaimed wood floating shelves.
Notice also the rugged concrete look quartz countertop.
A small new powder room was created from an old closet space, funky street art walls tiles and the gold fixtures with a blue vanity once again are a perfect example of modern meets farmhouse.
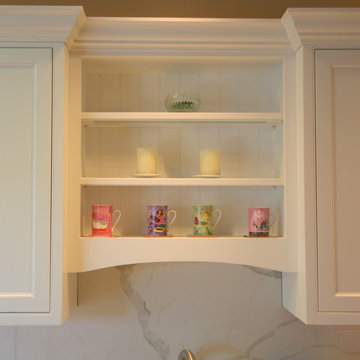
Источник вдохновения для домашнего уюта: маленькая отдельная, угловая кухня в классическом стиле с врезной мойкой, фасадами с декоративным кантом, белыми фасадами, столешницей из кварцевого агломерата, белым фартуком, фартуком из цементной плитки, техникой из нержавеющей стали и полом из керамогранита без острова для на участке и в саду

This 1960s home was in original condition and badly in need of some functional and cosmetic updates. We opened up the great room into an open concept space, converted the half bathroom downstairs into a full bath, and updated finishes all throughout with finishes that felt period-appropriate and reflective of the owner's Asian heritage.
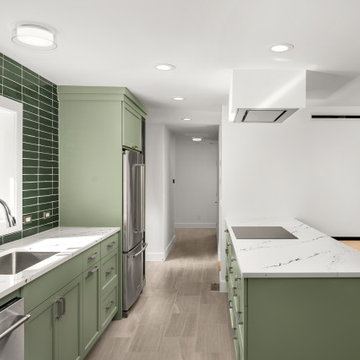
Kitchen looking through to bedroom corridor.
Стильный дизайн: параллельная кухня среднего размера в стиле ретро с обеденным столом, врезной мойкой, фасадами в стиле шейкер, зелеными фасадами, столешницей из кварцевого агломерата, зеленым фартуком, фартуком из цементной плитки, техникой из нержавеющей стали, полом из керамогранита, полуостровом, серым полом и разноцветной столешницей - последний тренд
Стильный дизайн: параллельная кухня среднего размера в стиле ретро с обеденным столом, врезной мойкой, фасадами в стиле шейкер, зелеными фасадами, столешницей из кварцевого агломерата, зеленым фартуком, фартуком из цементной плитки, техникой из нержавеющей стали, полом из керамогранита, полуостровом, серым полом и разноцветной столешницей - последний тренд
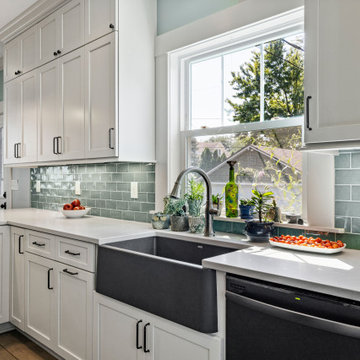
A tiny kitchen and large unused dining room were combined to create a welcoming, eat in kitchen with the addition of a powder room, and space left for the doggies.
Кухня с фартуком из цементной плитки и полом из керамогранита – фото дизайна интерьера
1