Кухня в стиле неоклассика (современная классика) с фартуком из цементной плитки – фото дизайна интерьера
Сортировать:
Бюджет
Сортировать:Популярное за сегодня
1 - 20 из 2 543 фото

Complete renovation of a 1930's classical townhouse kitchen in New York City's Upper East Side.
Источник вдохновения для домашнего уюта: большая отдельная, п-образная кухня в стиле неоклассика (современная классика) с монолитной мойкой, плоскими фасадами, белыми фасадами, столешницей из нержавеющей стали, разноцветным фартуком, фартуком из цементной плитки, техникой из нержавеющей стали, полом из керамогранита, островом, серым полом и серой столешницей
Источник вдохновения для домашнего уюта: большая отдельная, п-образная кухня в стиле неоклассика (современная классика) с монолитной мойкой, плоскими фасадами, белыми фасадами, столешницей из нержавеющей стали, разноцветным фартуком, фартуком из цементной плитки, техникой из нержавеющей стали, полом из керамогранита, островом, серым полом и серой столешницей

New entertaining kitchen infused with natural light, views and access to the side yard and pool. More detailed images of the kitchen can be found on
Пример оригинального дизайна: большая параллельная кухня-гостиная в стиле неоклассика (современная классика) с фасадами с декоративным кантом, зелеными фасадами, столешницей из кварцита, белым фартуком, фартуком из цементной плитки, техникой под мебельный фасад, светлым паркетным полом, островом, бежевым полом, серой столешницей и сводчатым потолком
Пример оригинального дизайна: большая параллельная кухня-гостиная в стиле неоклассика (современная классика) с фасадами с декоративным кантом, зелеными фасадами, столешницей из кварцита, белым фартуком, фартуком из цементной плитки, техникой под мебельный фасад, светлым паркетным полом, островом, бежевым полом, серой столешницей и сводчатым потолком
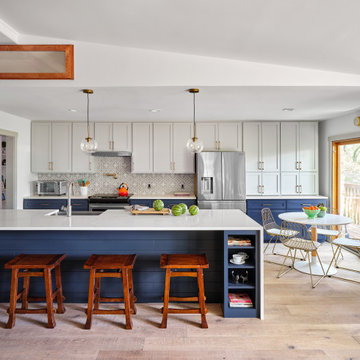
We painted the upper cabinets in Benjamin Moore's "Stonington Gray", and the lowers in Benjamin Moore "Hale Navy", in this updated kitchen in Rollingwood, TX.
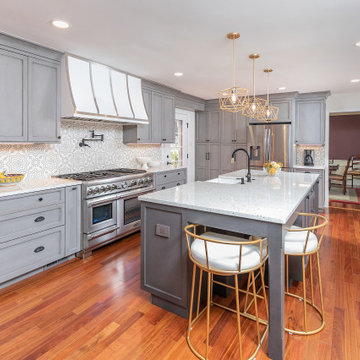
This beautiful kitchen features custom Euro (Frameless) style cabinetry by Mouser Centra. Light grey stained cherry cabinets on Perimeter, dark grey stained cherry cabinets on Island. Cement Tile on Backsplash. Hardware by Emtek. The soffit could not be eliminated, so a hidden pipe chase was created on all of the wall cabinets and hood on the range wall. A pop-out outlet by Legrand in a complimentary color was placed on either side of the island. A pull-out mixer lift was placed on the back of the island, with an electrical outlet inside the cabinet. A plug mold was used under the wall cabinets to give the backsplash a seamless look. A pull-out utensil storage cabinet was placed next to the range. The farm sink is located in the island. The island has seating for two.

Cramped kitchen be gone! That was the project motto and top priority. The goal was to transform the current layout from multiple smaller spaces into a connected whole that would activate the main level for our clients, a young family of four.
The biggest obstacle was the wall dividing the kitchen and the dining room. Removing this wall was central to opening up and integrating the main living spaces, but the existing ductwork that ran right through the center of the wall posed a design challenge, er design opportunity. The resulting design solution features a central pantry that captures the ductwork and provides valuable storage- especially when compared to the original kitchen's 18" wide pantry cabinet. The pantry also anchors the kitchen island and serves as a visual separation of space between the kitchen and homework area.
Through our design development process, we learned the formal living room was of no service to their lifestyle and therefore space they rarely spent time in. With that in mind, we proposed to eliminate the unused living room and make it the new dining room. Relocating the dining room to this space inherently felt right given the soaring ceiling and ample room for holiday dinners and celebrations. The new dining room was spacious enough for us to incorporate a conversational seating area in the warm, south-facing window alcove.
Now what to do with the old dining room?! To answer that question we took inspiration from our clients' shared profession in education and developed a craft area/homework station for both of their boys. The semi-custom cabinetry of the desk area carries over to the adjacent wall and forms window bench base with storage that we topped with butcher block for a touch of warmth. While the boys are young, the bench drawers are the perfect place for a stash of toys close to the kitchen.
The kitchen begins just beyond the window seat with their refrigerator enclosure. Opposite the refrigerator is the new pantry with twenty linear feet of shelving and space for brooms and a stick vacuum. Extending from the backside of the pantry the kitchen island design incorporates counter seating on the family room side and a cabinetry configuration on the kitchen side with drawer storage, a trashcan center, farmhouse sink, and dishwasher.
We took careful time in design and execution to align the range and sink because while it might seem like a small detail, it plays an important role in supporting the symmetrical configuration of the back wall of the kitchen. The rear wall design utilizes an appliance garage mirrors the visual impact of the refrigerator enclosure and helps keep the now open kitchen tidy. Between the appliance garage and refrigerator enclosure is the cooking zone with 30" of cabinetry and work surface on either side of the range, a chimney style vent hood, and a bold graphic tile backsplash.
The backsplash is just one of many personal touches we added to the space to reflect our client's modern eclectic style and love of color. Swooping lines of the mid-mod style barstools compliment the pendants and backsplash pattern. A pop of vibrant green on the frame of the pantry door adds a fresh wash of color to an otherwise neutral space. The big show stopper is the custom charcoal gray and copper chevron wall installation in the dining room. This was an idea our clients softly suggested, and we excitedly embraced the opportunity. It is also a kickass solution to the head-scratching design dilemma of how to fill a large and lofty wall.
We are so grateful to bring this design to life for our clients and now dear friends.

Farmhouse modern meets transitional space. Dining room off large, bold kitchen. Black shaker cabinets combined with natural white oak. Tabarka concrete encaustic tiles behind stove with Akdo black subway tile backsplash. White and gold Viking appliances with Tob Knobs flat black hardware. Brushed brass Aqua Brass faucet and large white sink by Rohl. Custom white oak shiplap hood. Natural black marble countertops with white fossilized details. Black windows, doors and baseboards.

Свежая идея для дизайна: п-образная кухня-гостиная среднего размера, в белых тонах с отделкой деревом в стиле неоклассика (современная классика) с врезной мойкой, фасадами в стиле шейкер, разноцветным фартуком, островом, белой столешницей, серыми фасадами, столешницей из кварцевого агломерата, фартуком из цементной плитки, техникой из нержавеющей стали, паркетным полом среднего тона, бежевым полом и двухцветным гарнитуром - отличное фото интерьера

Пример оригинального дизайна: отдельная, угловая кухня среднего размера в стиле неоклассика (современная классика) с фасадами с выступающей филенкой, бежевыми фасадами, разноцветным фартуком, техникой из нержавеющей стали, темным паркетным полом, островом, коричневым полом, врезной мойкой, столешницей из акрилового камня, фартуком из цементной плитки, двухцветным гарнитуром и красивой плиткой
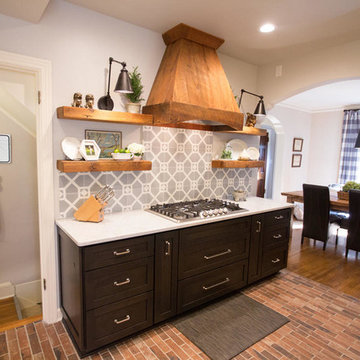
На фото: прямая кухня среднего размера в стиле неоклассика (современная классика) с обеденным столом, фасадами в стиле шейкер, темными деревянными фасадами, столешницей из кварцита, серым фартуком, фартуком из цементной плитки, техникой из нержавеющей стали и коричневым полом
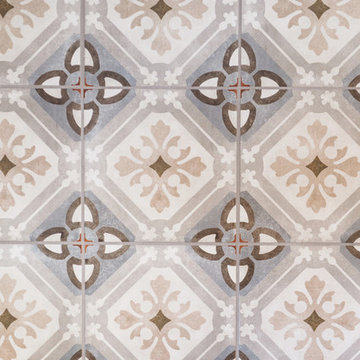
На фото: угловая кухня-гостиная среднего размера в стиле неоклассика (современная классика) с врезной мойкой, фасадами с утопленной филенкой, белыми фасадами, столешницей из кварцита, разноцветным фартуком, фартуком из цементной плитки, техникой из нержавеющей стали, светлым паркетным полом, островом и бежевым полом с

The mix of stain finishes and style was intentfully done. Photo Credit: Rod Foster
Свежая идея для дизайна: параллельная кухня-гостиная среднего размера в стиле неоклассика (современная классика) с с полувстраиваемой мойкой (с передним бортиком), фасадами с утопленной филенкой, фасадами цвета дерева среднего тона, гранитной столешницей, синим фартуком, фартуком из цементной плитки, техникой из нержавеющей стали, островом, полом из керамической плитки, бежевым полом, черной столешницей и красивой плиткой - отличное фото интерьера
Свежая идея для дизайна: параллельная кухня-гостиная среднего размера в стиле неоклассика (современная классика) с с полувстраиваемой мойкой (с передним бортиком), фасадами с утопленной филенкой, фасадами цвета дерева среднего тона, гранитной столешницей, синим фартуком, фартуком из цементной плитки, техникой из нержавеющей стали, островом, полом из керамической плитки, бежевым полом, черной столешницей и красивой плиткой - отличное фото интерьера

Идея дизайна: большая параллельная кухня в стиле неоклассика (современная классика) с обеденным столом, накладной мойкой, фасадами в стиле шейкер, бежевыми фасадами, столешницей из кварцевого агломерата, белым фартуком, фартуком из цементной плитки, техникой из нержавеющей стали, темным паркетным полом, островом и белой столешницей

Walls once confining the kitchen are replaced with a sense of openness, seamlessly connecting the cooking space with the dining and living areas. The kitchen, now a focal point, boasts sleek cabinetry, complemented by modern hardware and luxurious countertops. A central island stands as both a functional workspace and a gathering spot for family and friends.
The transition from kitchen to dining and living areas is marked by carefully chosen flooring that unifies the space. Large windows flood the room with natural light, accentuating the bright and airy ambiance. Thoughtfully selected pendant lights and recessed fixtures illuminate the room, highlighting the exquisite details.
Stainless steel and panel-ready appliances, tastefully integrated, add a touch of contemporary flair to the transitional design. The great room is adorned with comfortable yet stylish furniture, creating an inviting atmosphere for both casual gatherings and formal entertaining. The seamless flow of this incredible remodel turns an old and dated kitchen into a stunning open-concept space, harmonizing modern aesthetics with the warmth of a welcoming home.
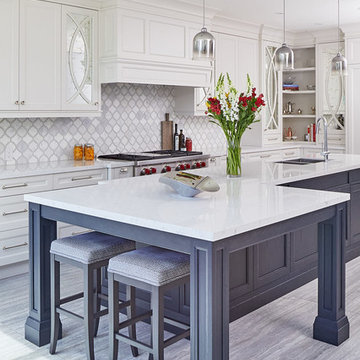
Our goal for this project was to transform this home from family-friendly to an empty nesters sanctuary. We opted for a sophisticated palette throughout the house, featuring blues, greys, taupes, and creams. The punches of colour and classic patterns created a warm environment without sacrificing sophistication.
Home located in Thornhill, Vaughan. Designed by Lumar Interiors who also serve Richmond Hill, Aurora, Nobleton, Newmarket, King City, Markham, Thornhill, York Region, and the Greater Toronto Area.
For more about Lumar Interiors, click here: https://www.lumarinteriors.com/

Пример оригинального дизайна: параллельная кухня среднего размера в стиле неоклассика (современная классика) с обеденным столом, стеклянными фасадами, бежевыми фасадами, столешницей из кварцевого агломерата, синим фартуком, фартуком из цементной плитки, техникой из нержавеющей стали, темным паркетным полом, коричневым полом и бежевой столешницей без острова
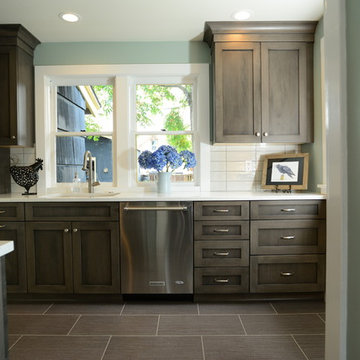
Designed by: Leslie J Jensen, CMKBD and J. Hobson Photography
На фото: параллельная кухня среднего размера в стиле неоклассика (современная классика) с обеденным столом, врезной мойкой, фасадами в стиле шейкер, белыми фасадами, столешницей из кварцевого агломерата, белым фартуком, фартуком из цементной плитки, техникой из нержавеющей стали и полом из винила без острова с
На фото: параллельная кухня среднего размера в стиле неоклассика (современная классика) с обеденным столом, врезной мойкой, фасадами в стиле шейкер, белыми фасадами, столешницей из кварцевого агломерата, белым фартуком, фартуком из цементной плитки, техникой из нержавеющей стали и полом из винила без острова с
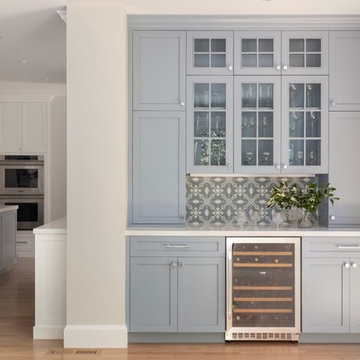
New built-n china cabinet with Dacor wine refrigeration, Emtek knobs and pulls, dement tile by Walker Zanger, cabinets are Dynasty by Omega with custom Benjamin Moore color in Pike's Peak Gray.
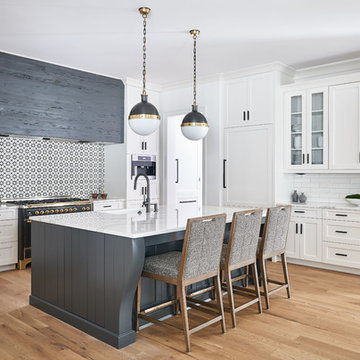
Cambria Britannica Quartz
Walker Zanger cafe subway tile
Cement Atlas Tile behind Range
ILVE range
Пример оригинального дизайна: угловая кухня среднего размера в стиле неоклассика (современная классика) с врезной мойкой, фасадами в стиле шейкер, белыми фасадами, разноцветным фартуком, черной техникой, островом, коричневым полом, белой столешницей, столешницей из кварцевого агломерата, фартуком из цементной плитки, светлым паркетным полом, двухцветным гарнитуром и красивой плиткой
Пример оригинального дизайна: угловая кухня среднего размера в стиле неоклассика (современная классика) с врезной мойкой, фасадами в стиле шейкер, белыми фасадами, разноцветным фартуком, черной техникой, островом, коричневым полом, белой столешницей, столешницей из кварцевого агломерата, фартуком из цементной плитки, светлым паркетным полом, двухцветным гарнитуром и красивой плиткой

На фото: кухня в стиле неоклассика (современная классика) с врезной мойкой, фасадами в стиле шейкер, синими фасадами, столешницей из кварцевого агломерата, разноцветным фартуком, фартуком из цементной плитки, техникой из нержавеющей стали, паркетным полом среднего тона, островом, коричневым полом и белой столешницей с
Кухня в стиле неоклассика (современная классика) с фартуком из цементной плитки – фото дизайна интерьера
1
