Кухня с фартуком из плитки кабанчик – фото дизайна интерьера
Сортировать:
Бюджет
Сортировать:Популярное за сегодня
181 - 200 из 168 576 фото
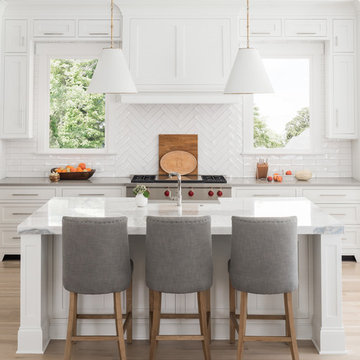
Источник вдохновения для домашнего уюта: параллельная кухня в стиле неоклассика (современная классика) с с полувстраиваемой мойкой (с передним бортиком), фасадами в стиле шейкер, белыми фасадами, белым фартуком, фартуком из плитки кабанчик, техникой из нержавеющей стали, светлым паркетным полом, островом, бежевым полом и серой столешницей
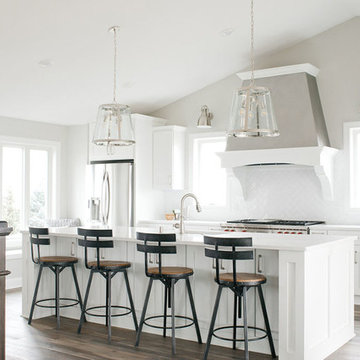
Melissa Oholendt
На фото: большая прямая кухня-гостиная в стиле неоклассика (современная классика) с врезной мойкой, фасадами в стиле шейкер, белыми фасадами, столешницей из кварцита, белым фартуком, фартуком из плитки кабанчик, техникой из нержавеющей стали, паркетным полом среднего тона, островом, коричневым полом и белой столешницей
На фото: большая прямая кухня-гостиная в стиле неоклассика (современная классика) с врезной мойкой, фасадами в стиле шейкер, белыми фасадами, столешницей из кварцита, белым фартуком, фартуком из плитки кабанчик, техникой из нержавеющей стали, паркетным полом среднего тона, островом, коричневым полом и белой столешницей
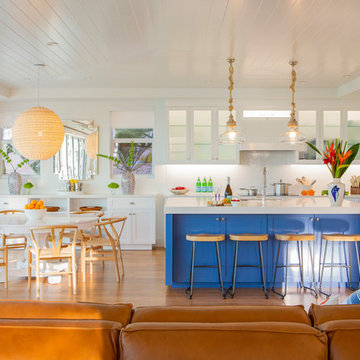
A "Happy Home" was our goal when designing this vacation home in Key Largo for a Delaware family. Lots of whites and blues accentuated by other primary colors such as orange and yellow.

На фото: параллельная кухня среднего размера в стиле кантри с с полувстраиваемой мойкой (с передним бортиком), фасадами с утопленной филенкой, белыми фасадами, мраморной столешницей, белым фартуком, фартуком из плитки кабанчик, техникой из нержавеющей стали, паркетным полом среднего тона, островом и белой столешницей

Стильный дизайн: кухня среднего размера в стиле неоклассика (современная классика) с обеденным столом, врезной мойкой, фасадами в стиле шейкер, коричневыми фасадами, гранитной столешницей, серым фартуком, фартуком из плитки кабанчик, черной техникой, темным паркетным полом, островом, коричневым полом и разноцветной столешницей - последний тренд

Our team added this butcher block countertop to the kitchen island to add some more warmth into the space.
Источник вдохновения для домашнего уюта: большая отдельная, п-образная кухня в стиле кантри с с полувстраиваемой мойкой (с передним бортиком), фасадами в стиле шейкер, желтыми фасадами, столешницей из кварцевого агломерата, разноцветным фартуком, фартуком из плитки кабанчик, техникой из нержавеющей стали, светлым паркетным полом, островом и серой столешницей
Источник вдохновения для домашнего уюта: большая отдельная, п-образная кухня в стиле кантри с с полувстраиваемой мойкой (с передним бортиком), фасадами в стиле шейкер, желтыми фасадами, столешницей из кварцевого агломерата, разноцветным фартуком, фартуком из плитки кабанчик, техникой из нержавеющей стали, светлым паркетным полом, островом и серой столешницей

Свежая идея для дизайна: п-образная кухня в морском стиле с одинарной мойкой, фасадами с выступающей филенкой, синими фасадами, белым фартуком, фартуком из плитки кабанчик, техникой из нержавеющей стали, полуостровом, белой столешницей, барной стойкой, окном и мойкой у окна - отличное фото интерьера

Photo Credits: JOHN GRANEN PHOTOGRAPHY
Пример оригинального дизайна: п-образная кухня среднего размера в стиле кантри с с полувстраиваемой мойкой (с передним бортиком), фасадами в стиле шейкер, синими фасадами, техникой из нержавеющей стали, серым полом, белой столешницей, белым фартуком, полуостровом, столешницей из кварцевого агломерата, фартуком из плитки кабанчик, полом из керамогранита и мойкой у окна
Пример оригинального дизайна: п-образная кухня среднего размера в стиле кантри с с полувстраиваемой мойкой (с передним бортиком), фасадами в стиле шейкер, синими фасадами, техникой из нержавеющей стали, серым полом, белой столешницей, белым фартуком, полуостровом, столешницей из кварцевого агломерата, фартуком из плитки кабанчик, полом из керамогранита и мойкой у окна
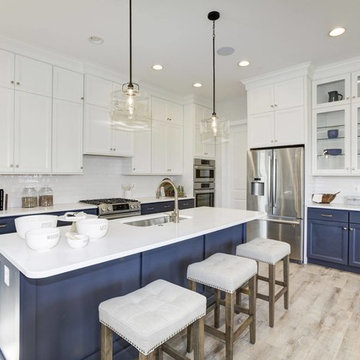
Стильный дизайн: кухня в стиле неоклассика (современная классика) с врезной мойкой, фасадами с утопленной филенкой, синими фасадами, белым фартуком, фартуком из плитки кабанчик, техникой из нержавеющей стали, островом, бежевым полом, белой столешницей и двухцветным гарнитуром - последний тренд

Идея дизайна: большая параллельная кухня в стиле неоклассика (современная классика) с кладовкой, врезной мойкой, фасадами в стиле шейкер, серыми фасадами, столешницей из кварцевого агломерата, серым фартуком, фартуком из плитки кабанчик, техникой из нержавеющей стали, паркетным полом среднего тона, островом и разноцветной столешницей
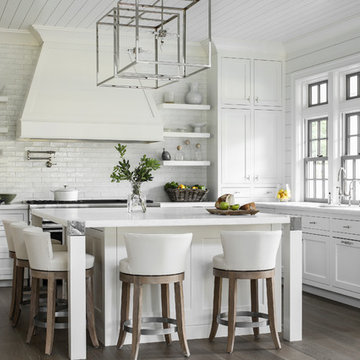
A beautiful shingle style residence we recently completed for a young family in Cold Spring Harbor, New York. Interior design by SRC Interiors. Built by Stokkers + Company.
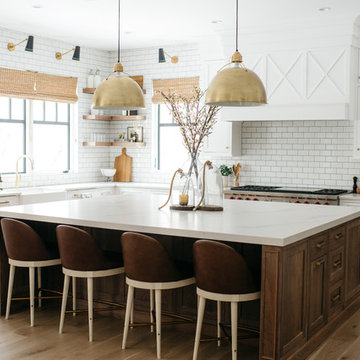
Amanda Dumouchelle Photography
Пример оригинального дизайна: угловая кухня в стиле кантри с обеденным столом, с полувстраиваемой мойкой (с передним бортиком), фасадами в стиле шейкер, белыми фасадами, белым фартуком, фартуком из плитки кабанчик, техникой из нержавеющей стали, паркетным полом среднего тона, островом, коричневым полом и белой столешницей
Пример оригинального дизайна: угловая кухня в стиле кантри с обеденным столом, с полувстраиваемой мойкой (с передним бортиком), фасадами в стиле шейкер, белыми фасадами, белым фартуком, фартуком из плитки кабанчик, техникой из нержавеющей стали, паркетным полом среднего тона, островом, коричневым полом и белой столешницей
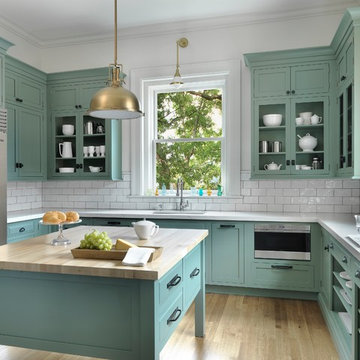
Пример оригинального дизайна: п-образная кухня в стиле неоклассика (современная классика) с врезной мойкой, фасадами в стиле шейкер, зелеными фасадами, белым фартуком, фартуком из плитки кабанчик, техникой из нержавеющей стали, светлым паркетным полом, островом, бежевым полом и белой столешницей
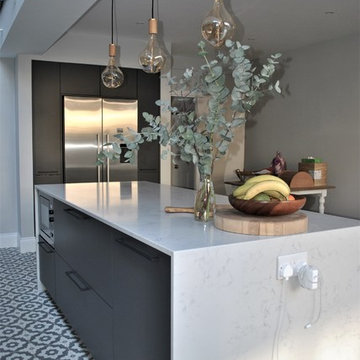
This beautiful contemporary dark grey kitchen was designed for a young professional family home in Clapham.
Modern cabinetry and appliances were complimented with a traditional ceramic Belfast sink and floating shelves above to create a warm and inviting atmosphere to the interior.
The island was framed in stone downstands at each end and a matching stone back panel , providing beautiful design detail to the overall look.
Moroccan style tiles were used in the main kitchen area and in the rest of the room a wooden floor was laid.
This beautifully designed kitchen is still very practical and the large double utility cupboard on the right houses the boiler, washing machine and dryer
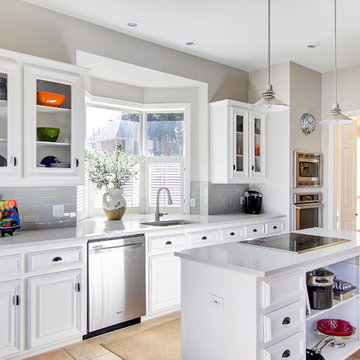
It’s amazing how new countertops, backsplash, appliances and a fresh coat of paint on the walls can change the look of an entire kitchen. With a kitchen that already had good bones, it’s a true case of what we like to call “lipstick and makeup.” The kitchen cabinetry was already white so we left the color as is, but even so, the space resulted in an even brighter environment. The main goals for the space was to improve the kitchen design aesthetically and also improve it’s functionality. We went out with the old and in with the new all while keeping the cabinetry! Want to see how we gave this space a makeover? Read on below!
But first, check out the space before the remodel
Cabinets
As mentioned above, we maintained the white cabinets but we also removed the black painted cabinets by the wall oven and replaced it with a new microwave and oven. This resulted in a more seamless look by removing the random black cabinets. Also, already having white cabinets gave us a taste of what the space was going to become.
Countertops
Replacing the countertops probably had the biggest impact on the space. Overall, it enhanced the space and also gave the kitchen a brighter quality. The new countertops are a 3cm Caesarstone London Grey. This a popular option because it has a marble-like look, but is much stronger than marble. The countertops really tied the whole space together!
Backsplash
Previously, the kitchen only had a 4” splashlette matching the countertop, so incorporating a tile backsplash was a major requirement for our clients and overall an upgrade to the space. The featured tiles are a 3×6 Desert Grey tiles from Daltile installed in a bricklay to the left and right of the sink, and and by the opening into the family room. The grey tone on the backsplash is a wonderful accent to the space!
Fixtures and Fittings
Lastly, it wouldn’t be complete without new fixtures and fittings! With new stainless steel appliances, the sink and faucet follow suit and match the finish. All from Blanco, we have a Stellar Super Single Bowl sink in a stainless steel refined brush finish, and a Grace II Pull-down faucet in a satin nickel finish.

Barbara Brown Photography
Источник вдохновения для домашнего уюта: большая угловая кухня в современном стиле с обеденным столом, двойной мойкой, фасадами с утопленной филенкой, серыми фасадами, мраморной столешницей, белым фартуком, фартуком из плитки кабанчик, островом, белой столешницей и техникой из нержавеющей стали
Источник вдохновения для домашнего уюта: большая угловая кухня в современном стиле с обеденным столом, двойной мойкой, фасадами с утопленной филенкой, серыми фасадами, мраморной столешницей, белым фартуком, фартуком из плитки кабанчик, островом, белой столешницей и техникой из нержавеющей стали

На фото: маленькая угловая, светлая кухня в стиле кантри с с полувстраиваемой мойкой (с передним бортиком), фасадами в стиле шейкер, белыми фасадами, серым фартуком, фартуком из плитки кабанчик, техникой из нержавеющей стали, паркетным полом среднего тона, полуостровом, коричневым полом и белой столешницей для на участке и в саду с

The kitchen is the focal point of the home. A central gathering place with plenty of space to move around. The island is has dark gray cabinetry with a marble countertop and undercounted seating. The surrounding cabinets are white with a gray quartz countertop. The backsplash is composed of vertically stacked tiles capped with white oak open shelving. Interior Design by Amy Terranova.
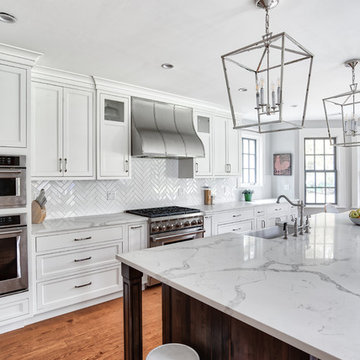
This kitchen has everything you'd need for cooking a large family meal - double wall ovens, a KitchenAid range with a custom made hood and plenty of counter space!
Photos by Chris Veith.

Свежая идея для дизайна: п-образная кухня в стиле лофт с фасадами в стиле шейкер, синими фасадами, белым фартуком, фартуком из плитки кабанчик, техникой под мебельный фасад, полом из цементной плитки, островом, разноцветным полом и белой столешницей - отличное фото интерьера
Кухня с фартуком из плитки кабанчик – фото дизайна интерьера
10