Кухня с столешницей из переработанного стекла и фартуком из плитки кабанчик – фото дизайна интерьера
Сортировать:
Бюджет
Сортировать:Популярное за сегодня
1 - 20 из 166 фото
1 из 3

IceStone countertop in Alpine White.
This countertop is made in Brooklyn from three simple ingredients: recycled glass, cement, and non-toxic pigment. Photo courtesy of Howells Architecture + Design.

This Seattle remodel of a Greenlake house involved lifting the original Sears Roebuck home 12 feet in the air and building a new basement and 1st floor, remodeling much of the original third floor. The kitchen features an eat-in nook and cabinetry that makes the most of a small space. This home was featured in the Eco Guild's Green Building Slam, Eco Guild's sponsored remodel tour, and has received tremendous attention for its conservative, sustainable approach. Constructed by Blue Sound Construction, Inc, Designed by Make Design, photographed by Aaron Leitz Photography.

photography by Matthew Placek
На фото: кухня среднего размера в классическом стиле с желтыми фасадами, столешницей из переработанного стекла, белым фартуком, цветной техникой, островом, стеклянными фасадами, фартуком из плитки кабанчик, светлым паркетным полом и желтой столешницей
На фото: кухня среднего размера в классическом стиле с желтыми фасадами, столешницей из переработанного стекла, белым фартуком, цветной техникой, островом, стеклянными фасадами, фартуком из плитки кабанчик, светлым паркетным полом и желтой столешницей
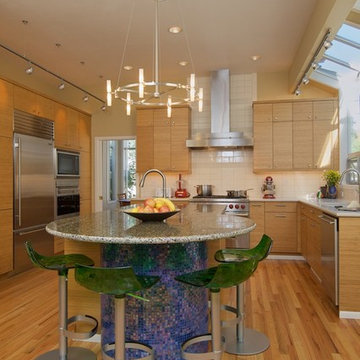
Идея дизайна: угловая кухня в современном стиле с столешницей из переработанного стекла, техникой из нержавеющей стали, плоскими фасадами, фасадами цвета дерева среднего тона, белым фартуком и фартуком из плитки кабанчик

Стильный дизайн: маленькая отдельная, п-образная кухня в стиле кантри с одинарной мойкой, фасадами с декоративным кантом, белыми фасадами, зеленым фартуком, техникой из нержавеющей стали, полом из линолеума, фартуком из плитки кабанчик и столешницей из переработанного стекла без острова для на участке и в саду - последний тренд
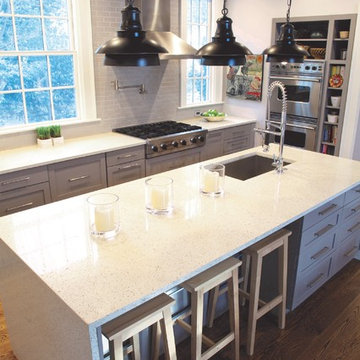
Charlie Gunter Photography
На фото: большая п-образная кухня-гостиная в стиле модернизм с врезной мойкой, фасадами с выступающей филенкой, серыми фасадами, столешницей из переработанного стекла, серым фартуком, фартуком из плитки кабанчик, техникой из нержавеющей стали, паркетным полом среднего тона и островом
На фото: большая п-образная кухня-гостиная в стиле модернизм с врезной мойкой, фасадами с выступающей филенкой, серыми фасадами, столешницей из переработанного стекла, серым фартуком, фартуком из плитки кабанчик, техникой из нержавеющей стали, паркетным полом среднего тона и островом
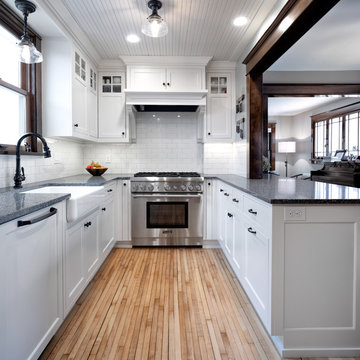
This 1907 home in the Ericsson neighborhood of South Minneapolis needed some love. A tiny, nearly unfunctional kitchen and leaking bathroom were ready for updates. The homeowners wanted to embrace their heritage, and also have a simple and sustainable space for their family to grow. The new spaces meld the home’s traditional elements with Traditional Scandinavian design influences.
In the kitchen, a wall was opened to the dining room for natural light to carry between rooms and to create the appearance of space. Traditional Shaker style/flush inset custom white cabinetry with paneled front appliances were designed for a clean aesthetic. Custom recycled glass countertops, white subway tile, Kohler sink and faucet, beadboard ceilings, and refinished existing hardwood floors complete the kitchen after all new electrical and plumbing.
In the bathroom, we were limited by space! After discussing the homeowners’ use of space, the decision was made to eliminate the existing tub for a new walk-in shower. By installing a curbless shower drain, floating sink and shelving, and wall-hung toilet; Castle was able to maximize floor space! White cabinetry, Kohler fixtures, and custom recycled glass countertops were carried upstairs to connect to the main floor remodel.
White and black porcelain hex floors, marble accents, and oversized white tile on the walls perfect the space for a clean and minimal look, without losing its traditional roots! We love the black accents in the bathroom, including black edge on the shower niche and pops of black hex on the floors.
Tour this project in person, September 28 – 29, during the 2019 Castle Home Tour!

Design by Heather Tissue; construction by Green Goods
Kitchen remodel featuring carmelized strand woven bamboo plywood, maple plywood and paint grade cabinets, custom bamboo doors, handmade ceramic tile, custom concrete countertops
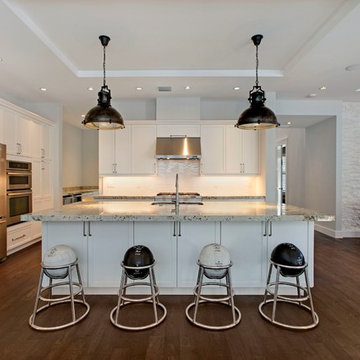
Источник вдохновения для домашнего уюта: большая угловая кухня в стиле неоклассика (современная классика) с фасадами в стиле шейкер, белыми фасадами, белым фартуком, техникой из нержавеющей стали, обеденным столом, врезной мойкой, столешницей из переработанного стекла, фартуком из плитки кабанчик, темным паркетным полом и островом
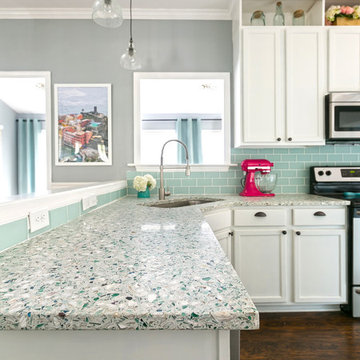
pbrickman
Источник вдохновения для домашнего уюта: п-образная кухня среднего размера в морском стиле с обеденным столом, фасадами в стиле шейкер, столешницей из переработанного стекла, синим фартуком, техникой из нержавеющей стали, островом, одинарной мойкой, белыми фасадами, темным паркетным полом, коричневым полом и фартуком из плитки кабанчик
Источник вдохновения для домашнего уюта: п-образная кухня среднего размера в морском стиле с обеденным столом, фасадами в стиле шейкер, столешницей из переработанного стекла, синим фартуком, техникой из нержавеющей стали, островом, одинарной мойкой, белыми фасадами, темным паркетным полом, коричневым полом и фартуком из плитки кабанчик
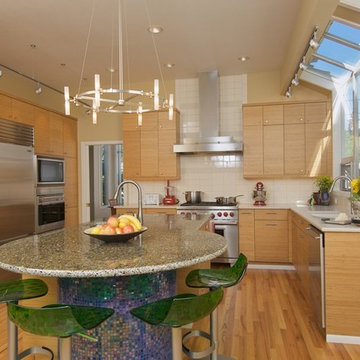
Стильный дизайн: угловая кухня в современном стиле с техникой из нержавеющей стали, плоскими фасадами, фасадами цвета дерева среднего тона, столешницей из переработанного стекла, белым фартуком, фартуком из плитки кабанчик и барной стойкой - последний тренд
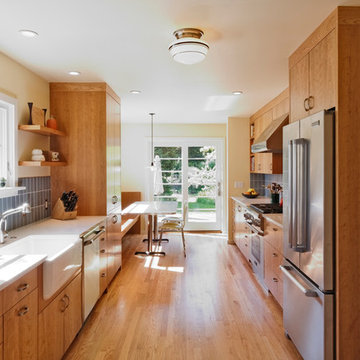
Свежая идея для дизайна: параллельная кухня в современном стиле с с полувстраиваемой мойкой (с передним бортиком), техникой из нержавеющей стали, столешницей из переработанного стекла, синим фартуком, фасадами цвета дерева среднего тона и фартуком из плитки кабанчик - отличное фото интерьера
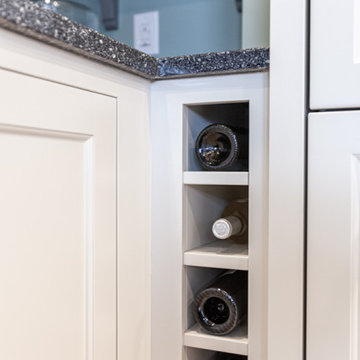
This 1907 home in Ericsson neighborhood of South Minneapolis was in need of some love. A tiny nearly unfunctional kitchen and leaking bathroom were ready for updates.. The homeowners wanted to embrace their heritage and also have a simple and sustainable space for their family to grow in. The new spaces meld the homes traditional elements with Traditional Scandinavian design influences.
In the kitchen, a wall was opened to the dining room for natural light to carry between rooms and create the appearance of space. Traditional Shaker style/flush inset custom white cabinetry with paneled front appliances were designed for a clean aesthetic. Custom recycled glass countertops, white subway tile, Kohler sink and faucet, beadboard ceilings, and refinished existing hardwood floors complete the kitchen with all new electrical and plumbing.
In the bathroom, we were limited by space! After discussing the homeowners use of space, the decision was made to eliminate the existing tub for a new walk-in shower. By installing a curb-less shower drain, floating sink and shelving, and wall hung toilet; we were able to maximize floor space! White cabinetry, Kohler fixtures, and custom recycled glass countertops were carried upstairs to connect to the main floor remodel. White and black porcelain hex floors, marble accents, and oversized white tile on the walls complete the space for a clean and minimal look without losing its traditional roots! We love the black accents in the space including black edge on the shower niche and pops of black hex on the floors.
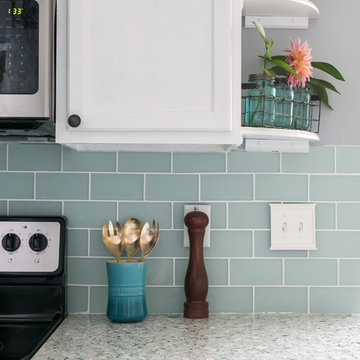
pbrickman
Стильный дизайн: п-образная кухня среднего размера в морском стиле с обеденным столом, фасадами в стиле шейкер, столешницей из переработанного стекла, синим фартуком, техникой из нержавеющей стали, островом, фартуком из плитки кабанчик, одинарной мойкой, белыми фасадами, темным паркетным полом и коричневым полом - последний тренд
Стильный дизайн: п-образная кухня среднего размера в морском стиле с обеденным столом, фасадами в стиле шейкер, столешницей из переработанного стекла, синим фартуком, техникой из нержавеющей стали, островом, фартуком из плитки кабанчик, одинарной мойкой, белыми фасадами, темным паркетным полом и коричневым полом - последний тренд
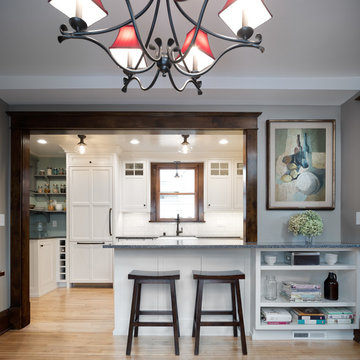
This 1907 home in the Ericsson neighborhood of South Minneapolis needed some love. A tiny, nearly unfunctional kitchen and leaking bathroom were ready for updates. The homeowners wanted to embrace their heritage, and also have a simple and sustainable space for their family to grow. The new spaces meld the home’s traditional elements with Traditional Scandinavian design influences.
In the kitchen, a wall was opened to the dining room for natural light to carry between rooms and to create the appearance of space. Traditional Shaker style/flush inset custom white cabinetry with paneled front appliances were designed for a clean aesthetic. Custom recycled glass countertops, white subway tile, Kohler sink and faucet, beadboard ceilings, and refinished existing hardwood floors complete the kitchen after all new electrical and plumbing.
In the bathroom, we were limited by space! After discussing the homeowners’ use of space, the decision was made to eliminate the existing tub for a new walk-in shower. By installing a curbless shower drain, floating sink and shelving, and wall-hung toilet; Castle was able to maximize floor space! White cabinetry, Kohler fixtures, and custom recycled glass countertops were carried upstairs to connect to the main floor remodel.
White and black porcelain hex floors, marble accents, and oversized white tile on the walls perfect the space for a clean and minimal look, without losing its traditional roots! We love the black accents in the bathroom, including black edge on the shower niche and pops of black hex on the floors.
Tour this project in person, September 28 – 29, during the 2019 Castle Home Tour!
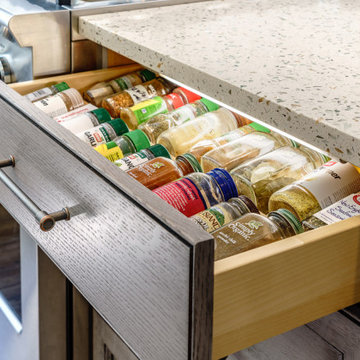
Свежая идея для дизайна: угловая кухня среднего размера в стиле неоклассика (современная классика) с обеденным столом, с полувстраиваемой мойкой (с передним бортиком), фасадами разных видов, серыми фасадами, столешницей из переработанного стекла, разноцветным фартуком, фартуком из плитки кабанчик, техникой из нержавеющей стали, полом из винила, островом, коричневым полом и разноцветной столешницей - отличное фото интерьера
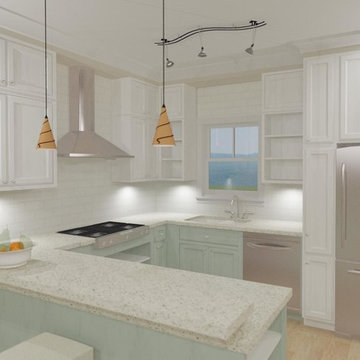
Идея дизайна: п-образная кухня-гостиная среднего размера в морском стиле с врезной мойкой, фасадами с утопленной филенкой, бирюзовыми фасадами, столешницей из переработанного стекла, белым фартуком, фартуком из плитки кабанчик, техникой из нержавеющей стали, паркетным полом среднего тона и полуостровом
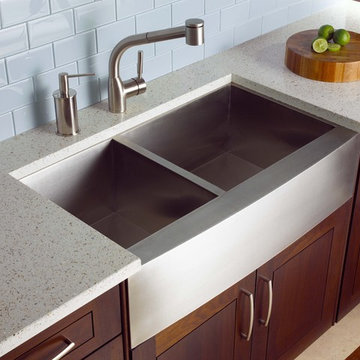
Photo courtesy of the Shadowlight Group
На фото: кухня в современном стиле с с полувстраиваемой мойкой (с передним бортиком), столешницей из переработанного стекла, синим фартуком, фартуком из плитки кабанчик, фасадами в стиле шейкер, фасадами цвета дерева среднего тона и техникой из нержавеющей стали
На фото: кухня в современном стиле с с полувстраиваемой мойкой (с передним бортиком), столешницей из переработанного стекла, синим фартуком, фартуком из плитки кабанчик, фасадами в стиле шейкер, фасадами цвета дерева среднего тона и техникой из нержавеющей стали

This project began with the request to update the existing kitchen of this eclectic waterfront home on Puget Sound. The remodel entailed relocating the kitchen from the front of the house where it was limiting the window space to the back of the house overlooking the family room and dining room. We opened up the kitchen with sliding window walls to create a natural connection to the exterior.
The bold colors were the owner’s vision, and they wanted the space to be fun and inviting. From the reclaimed barn wood floors to the recycled glass countertops to the Teppanyaki grill on the island and the custom stainless steel cloud hood suspended from the barrel vault ceiling, virtually everything was centered on entertaining.
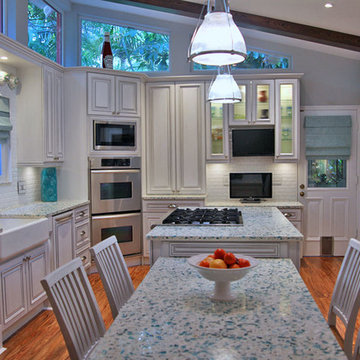
Martha Yunis
На фото: п-образная кухня в морском стиле с обеденным столом, с полувстраиваемой мойкой (с передним бортиком), белыми фасадами, столешницей из переработанного стекла, белым фартуком, фартуком из плитки кабанчик и техникой из нержавеющей стали
На фото: п-образная кухня в морском стиле с обеденным столом, с полувстраиваемой мойкой (с передним бортиком), белыми фасадами, столешницей из переработанного стекла, белым фартуком, фартуком из плитки кабанчик и техникой из нержавеющей стали
Кухня с столешницей из переработанного стекла и фартуком из плитки кабанчик – фото дизайна интерьера
1