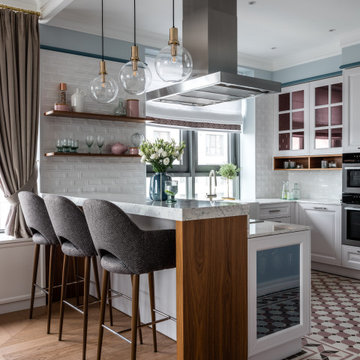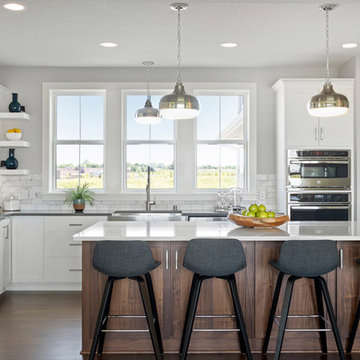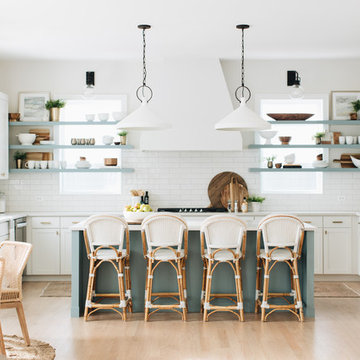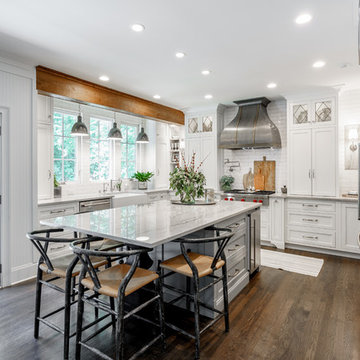Светлая кухня с фартуком из плитки кабанчик – фото дизайна интерьера
Сортировать:
Бюджет
Сортировать:Популярное за сегодня
1 - 20 из 188 фото
1 из 3

На фото: светлая кухня в стиле неоклассика (современная классика) с фасадами с выступающей филенкой, белыми фасадами, белым фартуком, фартуком из плитки кабанчик, разноцветным полом и белой столешницей

Bright, open kitchen and refinished butler's pantry
Photo credit Kim Smith
На фото: большая светлая кухня в стиле неоклассика (современная классика) с одинарной мойкой, фасадами в стиле шейкер, светлыми деревянными фасадами, гранитной столешницей, техникой из нержавеющей стали, полом из керамогранита, черным фартуком, фартуком из плитки кабанчик, островом, разноцветной столешницей, коричневым полом и мойкой у окна с
На фото: большая светлая кухня в стиле неоклассика (современная классика) с одинарной мойкой, фасадами в стиле шейкер, светлыми деревянными фасадами, гранитной столешницей, техникой из нержавеющей стали, полом из керамогранита, черным фартуком, фартуком из плитки кабанчик, островом, разноцветной столешницей, коричневым полом и мойкой у окна с

Matthew Niemann Photography
www.matthewniemann.com
Источник вдохновения для домашнего уюта: угловая, светлая кухня-гостиная в стиле неоклассика (современная классика) с с полувстраиваемой мойкой (с передним бортиком), фасадами в стиле шейкер, белыми фасадами, фартуком из плитки кабанчик, техникой под мебельный фасад, паркетным полом среднего тона, островом, коричневым полом и черной столешницей
Источник вдохновения для домашнего уюта: угловая, светлая кухня-гостиная в стиле неоклассика (современная классика) с с полувстраиваемой мойкой (с передним бортиком), фасадами в стиле шейкер, белыми фасадами, фартуком из плитки кабанчик, техникой под мебельный фасад, паркетным полом среднего тона, островом, коричневым полом и черной столешницей

This home was built in 1904 in the historic district of Ladd’s Addition, Portland’s oldest planned residential development. Right Arm Construction remodeled the kitchen, entryway/pantry, powder bath and main bath. Also included was structural work in the basement and upgrading the plumbing and electrical.
Finishes include:
Countertops for all vanities- Pental Quartz, Color: Altea
Kitchen cabinetry: Custom: inlay, shaker style.
Trim: CVG Fir
Custom shelving in Kitchen-Fir with custom fabricated steel brackets
Bath Vanities: Custom: CVG Fir
Tile: United Tile
Powder Bath Floor: hex tile from Oregon Tile & Marble
Light Fixtures for Kitchen & Powder Room: Rejuvenation
Light Fixtures Bathroom: Schoolhouse Electric
Flooring: White Oak

На фото: п-образная, светлая кухня в классическом стиле с фасадами в стиле шейкер, белыми фасадами, белым фартуком, фартуком из плитки кабанчик и темным паркетным полом с

Easton, Maryland Traditional Kitchen Design by #JenniferGilmer with a lake view
http://gilmerkitchens.com/
Photography by Bob Narod

Free ebook, Creating the Ideal Kitchen. DOWNLOAD NOW
Our clients had been in their home since the early 1980’s and decided it was time for some updates. We took on the kitchen, two bathrooms and a powder room.
The layout in the kitchen was functional for them, so we kept that pretty much as is. Our client wanted a contemporary-leaning transitional look — nice clean lines with a gray and white palette. Light gray cabinets with a slightly darker gray subway tile keep the northern exposure light and airy. They also purchased some new furniture for their breakfast room and adjoining family room, so the whole space looks completely styled and new. The light fixtures are staggered and give a nice rhythm to the otherwise serene feel.
The homeowners were not 100% sold on the flooring choice for little powder room off the kitchen when I first showed it, but now they think it is one of the most interesting features of the design. I always try to “push” my clients a little bit because that’s when things can get really fun and this is what you are paying for after all, ideas that you may not come up with on your own.
We also worked on the two upstairs bathrooms. We started first on the hall bath which was basically just in need of a face lift. The floor is porcelain tile made to look like carrera marble. The vanity is white Shaker doors fitted with a white quartz top. We re-glazed the cast iron tub.
The master bath was a tub to shower conversion. We used a wood look porcelain plank on the main floor along with a Kohler Tailored vanity. The custom shower has a barn door shower door, and vinyl wallpaper in the sink area gives a rich textured look to the space. Overall, it’s a pretty sophisticated look for its smaller fooprint.
Designed by: Susan Klimala, CKD, CBD
Photography by: Michael Alan Kaskel
For more information on kitchen and bath design ideas go to: www.kitchenstudio-ge.com

Пример оригинального дизайна: большая угловая, светлая кухня в стиле кантри с с полувстраиваемой мойкой (с передним бортиком), фасадами в стиле шейкер, белыми фасадами, белым фартуком, фартуком из плитки кабанчик, техникой из нержавеющей стали, темным паркетным полом, островом, коричневым полом, белой столешницей, столешницей из кварцевого агломерата и двухцветным гарнитуром

Shelley Metcalf & Glenn Cormier Photographers
Идея дизайна: большая отдельная, угловая, светлая кухня в стиле кантри с фасадами в стиле шейкер, островом, с полувстраиваемой мойкой (с передним бортиком), белыми фасадами, деревянной столешницей, белым фартуком, фартуком из плитки кабанчик, техникой из нержавеющей стали, темным паркетным полом, коричневым полом и двухцветным гарнитуром
Идея дизайна: большая отдельная, угловая, светлая кухня в стиле кантри с фасадами в стиле шейкер, островом, с полувстраиваемой мойкой (с передним бортиком), белыми фасадами, деревянной столешницей, белым фартуком, фартуком из плитки кабанчик, техникой из нержавеющей стали, темным паркетным полом, коричневым полом и двухцветным гарнитуром

Townhouse renovation in Brooklyn: We redesigned the rear end of the house as an expanded family kitchen with a back door to the deck. We also added a new connection from the entrance hall to the kitchen and fit a small powder room under the stairs. The old windows and doors were replaced with new, larger ones, and the entire kitchen was gutted and refitted with new cabinetry and a banquette dining area. The space was designed to take advantage of the bright southern exposure, with lots of white materials, grounded by the dark base cabinets.
Photos by Maletz Design

На фото: маленькая угловая, светлая кухня в стиле кантри с с полувстраиваемой мойкой (с передним бортиком), фасадами в стиле шейкер, белыми фасадами, серым фартуком, фартуком из плитки кабанчик, техникой из нержавеющей стали, паркетным полом среднего тона, полуостровом, коричневым полом и белой столешницей для на участке и в саду с

This spacious kitchen design in Yardley is a bright, open plan space bathed in natural light from the large windows, doors, and skylights. The white perimeter cabinets from Koch and Company are complemented by handmade subway tile and MSI Surfaces Calcatta Venice quartz countertop. The white color scheme is beautifully contrasted by blue island cabinetry with a bi-level countertop and barstool seating. The island also includes a Task Lighting angled power strip, a narrow wine refrigerator, and a white Blanco Siligranit apron front sink with a Riobel Edge faucet and chrome soap dispenser. The kitchen cabinets are accented by Top Knobs Lydia style pulls in chrome. Bosch stainless appliances feature throughout the kitchen, including a microwave drawer and a Bosch stainless chimney hood. Dark hardwood flooring from Meridian brings depth to the style. The natural lighting is complemented by pendant lights from Wage Lighting, undercabinet lighting, and upper glass front cabinets with in cabinet lighting.

Свежая идея для дизайна: светлая кухня в современном стиле с врезной мойкой, фасадами с утопленной филенкой, белыми фасадами, мраморной столешницей, серым фартуком, фартуком из плитки кабанчик, техникой из нержавеющей стали, темным паркетным полом, островом, коричневым полом и разноцветной столешницей - отличное фото интерьера

Custom white shaker style cabinetry, dark oak floors, carrara marble countertops, custom white leather banquette and Thermador appliances. Island has front and rear storage. Rustic bar stools juxtapose the white color scheme.
Stephen Allen Photography

Источник вдохновения для домашнего уюта: большая п-образная, светлая кухня в классическом стиле с обеденным столом, врезной мойкой, фасадами с утопленной филенкой, белыми фасадами, столешницей из кварцевого агломерата, белым фартуком, фартуком из плитки кабанчик, техникой из нержавеющей стали, темным паркетным полом и островом

На фото: огромная угловая, светлая кухня-гостиная в стиле неоклассика (современная классика) с с полувстраиваемой мойкой (с передним бортиком), фасадами в стиле шейкер, белыми фасадами, гранитной столешницей, серым фартуком, фартуком из плитки кабанчик, техникой из нержавеющей стали, паркетным полом среднего тона, островом и белой столешницей

This project was featured in Midwest Home magazine as the winner of ASID Life in Color. The addition of a kitchen with custom shaker-style cabinetry and a large shiplap island is perfect for entertaining and hosting events for family and friends. Quartz counters that mimic the look of marble were chosen for their durability and ease of maintenance. Open shelving with brass sconces above the sink create a focal point for the large open space.
Putting a modern spin on the traditional nautical/coastal theme was a goal. We took the quintessential palette of navy and white and added pops of green, stylish patterns, and unexpected artwork to create a fresh bright space. Grasscloth on the back of the built in bookshelves and console table along with rattan and the bentwood side table add warm texture. Finishes and furnishings were selected with a practicality to fit their lifestyle and the connection to the outdoors. A large sectional along with the custom cocktail table in the living room area provide ample room for game night or a quiet evening watching movies with the kids.
To learn more visit https://k2interiordesigns.com
To view article in Midwest Home visit https://midwesthome.com/interior-spaces/life-in-color-2019/
Photography - Spacecrafting

На фото: п-образная, светлая кухня в морском стиле с врезной мойкой, фасадами в стиле шейкер, белыми фасадами, белым фартуком, фартуком из плитки кабанчик, техникой из нержавеющей стали, светлым паркетным полом, островом, бежевым полом, белой столешницей и барной стойкой

Brent Rivers
Источник вдохновения для домашнего уюта: п-образная, светлая кухня среднего размера в стиле кантри с обеденным столом, белыми фасадами, столешницей из кварцита, белым фартуком, островом, с полувстраиваемой мойкой (с передним бортиком), фасадами в стиле шейкер, фартуком из плитки кабанчик, техникой из нержавеющей стали, темным паркетным полом, коричневым полом и белой столешницей
Источник вдохновения для домашнего уюта: п-образная, светлая кухня среднего размера в стиле кантри с обеденным столом, белыми фасадами, столешницей из кварцита, белым фартуком, островом, с полувстраиваемой мойкой (с передним бортиком), фасадами в стиле шейкер, фартуком из плитки кабанчик, техникой из нержавеющей стали, темным паркетным полом, коричневым полом и белой столешницей

Spacecrafting
На фото: угловая, светлая кухня-гостиная в стиле кантри с фасадами в стиле шейкер, белыми фасадами, белым фартуком, фартуком из плитки кабанчик, техникой из нержавеющей стали, светлым паркетным полом, островом, бежевым полом и белой столешницей с
На фото: угловая, светлая кухня-гостиная в стиле кантри с фасадами в стиле шейкер, белыми фасадами, белым фартуком, фартуком из плитки кабанчик, техникой из нержавеющей стали, светлым паркетным полом, островом, бежевым полом и белой столешницей с
Светлая кухня с фартуком из плитки кабанчик – фото дизайна интерьера
1