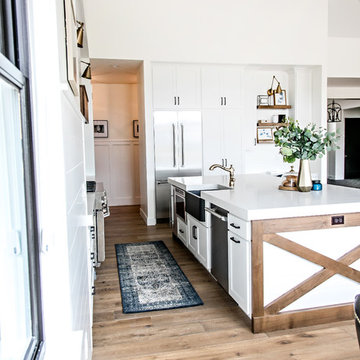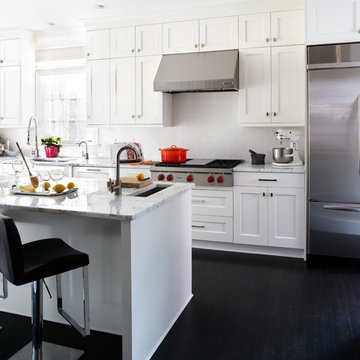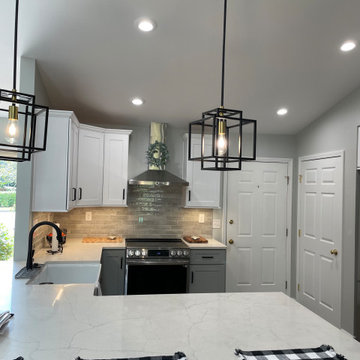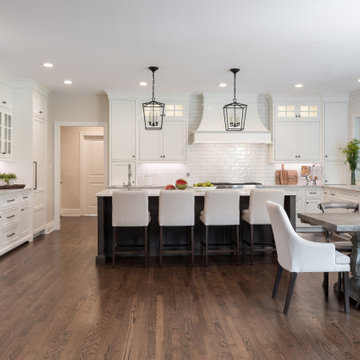Кухня с столешницей из кварцевого агломерата и фартуком из плитки кабанчик – фото дизайна интерьера
Сортировать:
Бюджет
Сортировать:Популярное за сегодня
1 - 20 из 48 279 фото
1 из 3

This bright and beautiful modern farmhouse kitchen incorporates a beautiful custom made wood hood with white upper cabinets and a dramatic black base cabinet from Kraftmaid.

На фото: угловая кухня в стиле ретро с обеденным столом, накладной мойкой, фасадами цвета дерева среднего тона, столешницей из кварцевого агломерата, белым фартуком, фартуком из плитки кабанчик, техникой из нержавеющей стали, светлым паркетным полом, островом, белой столешницей, балками на потолке, плоскими фасадами и коричневым полом с

photo: garey gomez
Свежая идея для дизайна: большая п-образная кухня в морском стиле с обеденным столом, с полувстраиваемой мойкой (с передним бортиком), фасадами в стиле шейкер, белыми фасадами, столешницей из кварцевого агломерата, белым фартуком, фартуком из плитки кабанчик, полом из керамической плитки, островом, серым полом, белой столешницей, техникой из нержавеющей стали, двухцветным гарнитуром и мойкой у окна - отличное фото интерьера
Свежая идея для дизайна: большая п-образная кухня в морском стиле с обеденным столом, с полувстраиваемой мойкой (с передним бортиком), фасадами в стиле шейкер, белыми фасадами, столешницей из кварцевого агломерата, белым фартуком, фартуком из плитки кабанчик, полом из керамической плитки, островом, серым полом, белой столешницей, техникой из нержавеющей стали, двухцветным гарнитуром и мойкой у окна - отличное фото интерьера

This beautiful Birmingham, MI home had been renovated prior to our clients purchase, but the style and overall design was not a fit for their family. They really wanted to have a kitchen with a large “eat-in” island where their three growing children could gather, eat meals and enjoy time together. Additionally, they needed storage, lots of storage! We decided to create a completely new space.
The original kitchen was a small “L” shaped workspace with the nook visible from the front entry. It was completely closed off to the large vaulted family room. Our team at MSDB re-designed and gutted the entire space. We removed the wall between the kitchen and family room and eliminated existing closet spaces and then added a small cantilevered addition toward the backyard. With the expanded open space, we were able to flip the kitchen into the old nook area and add an extra-large island. The new kitchen includes oversized built in Subzero refrigeration, a 48” Wolf dual fuel double oven range along with a large apron front sink overlooking the patio and a 2nd prep sink in the island.
Additionally, we used hallway and closet storage to create a gorgeous walk-in pantry with beautiful frosted glass barn doors. As you slide the doors open the lights go on and you enter a completely new space with butcher block countertops for baking preparation and a coffee bar, subway tile backsplash and room for any kind of storage needed. The homeowners love the ability to display some of the wine they’ve purchased during their travels to Italy!
We did not stop with the kitchen; a small bar was added in the new nook area with additional refrigeration. A brand-new mud room was created between the nook and garage with 12” x 24”, easy to clean, porcelain gray tile floor. The finishing touches were the new custom living room fireplace with marble mosaic tile surround and marble hearth and stunning extra wide plank hand scraped oak flooring throughout the entire first floor.

Стильный дизайн: отдельная, угловая кухня среднего размера в стиле кантри с одинарной мойкой, фасадами в стиле шейкер, белыми фасадами, столешницей из кварцевого агломерата, белым фартуком, фартуком из плитки кабанчик, техникой из нержавеющей стали, паркетным полом среднего тона, коричневым полом и белой столешницей без острова - последний тренд

Идея дизайна: угловая кухня среднего размера в стиле неоклассика (современная классика) с обеденным столом, с полувстраиваемой мойкой (с передним бортиком), фасадами в стиле шейкер, зелеными фасадами, белым фартуком, фартуком из плитки кабанчик, техникой под мебельный фасад, темным паркетным полом, островом, коричневым полом, зеленой столешницей и столешницей из кварцевого агломерата

Large remodeled kitchen in Denver, CO. By opening up the floorplan during this remodel, we were able to allow in more natural light and showcase the beautiful finishes on the cabinetry and floors. The black hood acts as a perfect focal piece and is complemented by white quartz countertops and backsplash.

flat panel pre-fab kitchen, glass subway grey tile, carrera whits quartz countertop, stainless steel appliances
Пример оригинального дизайна: маленькая п-образная кухня в стиле модернизм с плоскими фасадами, белыми фасадами, столешницей из кварцевого агломерата, серым фартуком, фартуком из плитки кабанчик, техникой из нержавеющей стали, паркетным полом среднего тона, бежевым полом, белой столешницей, кладовкой и полуостровом для на участке и в саду
Пример оригинального дизайна: маленькая п-образная кухня в стиле модернизм с плоскими фасадами, белыми фасадами, столешницей из кварцевого агломерата, серым фартуком, фартуком из плитки кабанчик, техникой из нержавеющей стали, паркетным полом среднего тона, бежевым полом, белой столешницей, кладовкой и полуостровом для на участке и в саду

Art Department Creative
Стильный дизайн: параллельная кухня среднего размера в современном стиле с врезной мойкой, плоскими фасадами, светлыми деревянными фасадами, столешницей из кварцевого агломерата, белым фартуком, фартуком из плитки кабанчик, техникой из нержавеющей стали, бетонным полом, островом, серым полом, серой столешницей и двухцветным гарнитуром - последний тренд
Стильный дизайн: параллельная кухня среднего размера в современном стиле с врезной мойкой, плоскими фасадами, светлыми деревянными фасадами, столешницей из кварцевого агломерата, белым фартуком, фартуком из плитки кабанчик, техникой из нержавеющей стали, бетонным полом, островом, серым полом, серой столешницей и двухцветным гарнитуром - последний тренд

Anne Matheis Photography
Свежая идея для дизайна: маленькая угловая кухня в стиле кантри с фасадами в стиле шейкер, синими фасадами, столешницей из кварцевого агломерата, белым фартуком, фартуком из плитки кабанчик, техникой из нержавеющей стали, полом из керамогранита, островом и врезной мойкой для на участке и в саду - отличное фото интерьера
Свежая идея для дизайна: маленькая угловая кухня в стиле кантри с фасадами в стиле шейкер, синими фасадами, столешницей из кварцевого агломерата, белым фартуком, фартуком из плитки кабанчик, техникой из нержавеющей стали, полом из керамогранита, островом и врезной мойкой для на участке и в саду - отличное фото интерьера

Идея дизайна: большая угловая кухня-гостиная в стиле кантри с врезной мойкой, фасадами с утопленной филенкой, серыми фасадами, столешницей из кварцевого агломерата, белым фартуком, фартуком из плитки кабанчик, техникой из нержавеющей стали, темным паркетным полом, островом, коричневым полом и белой столешницей

На фото: угловая кухня среднего размера в стиле кантри с обеденным столом, с полувстраиваемой мойкой (с передним бортиком), фасадами в стиле шейкер, белыми фасадами, столешницей из кварцевого агломерата, белым фартуком, фартуком из плитки кабанчик, техникой из нержавеющей стали, паркетным полом среднего тона, островом, коричневым полом и белой столешницей

A white kitchen with large gray center island. Perfect for entertaining as the kitchen opens up to living room and dining room. The unique pendant lighting over the island is the perfect touch to finish off the space.
This home was professionally staged by Ambiance at Home Staging Specialists. For any staging or furniture questions, please contact Ambiance at (952) 440-6757.

Пример оригинального дизайна: большая угловая кухня в стиле неоклассика (современная классика) с врезной мойкой, фасадами в стиле шейкер, белыми фасадами, белым фартуком, фартуком из плитки кабанчик, техникой из нержавеющей стали, обеденным столом, столешницей из кварцевого агломерата, темным паркетным полом и островом

Свежая идея для дизайна: п-образная кухня среднего размера в стиле неоклассика (современная классика) с с полувстраиваемой мойкой (с передним бортиком), фасадами в стиле шейкер, белыми фасадами, столешницей из кварцевого агломерата, серым фартуком, фартуком из плитки кабанчик, техникой из нержавеющей стали и белой столешницей без острова - отличное фото интерьера

Идея дизайна: большая кухня в стиле неоклассика (современная классика) с обеденным столом, фасадами в стиле шейкер, белыми фасадами, столешницей из кварцевого агломерата, белым фартуком, фартуком из плитки кабанчик, темным паркетным полом, островом, коричневым полом и белой столешницей

This gorgeous kitchen was a dream come true for the homeowner tired of non-functional layout and outdated finishes. Spacious island with generous seating, transitional styling and generous storage are the highlights of this space.
This project was build by MOSS Buiding and Design.

A refresh to bring this dated Tuscan kitchen to a light and bright contemporary feel. The cabinets were painted SW Origami White and the island and butlers pantry SW Pewter Green. A few of the cabinets were rebuilt to accommodate a larger pantry with roll out shelves, and a separate pantry for small appliances. The old cabinets did not reach the ceiling. A large crown molding was applied to raise the cabinets to touch the ceiling. A new quartz counter top and backsplash were added to compliment the look. The finishing touch was the gold faucet, chandelier and hardware.

This alluring kitchen design features Dura Supreme Cabinetry’s Reese Inset door style in our Dove painted finish through the majority of the design. The kitchen island and the interior of the glass cabinetry incorporate the Avery door style in a Coriander stain on Quarter-Sawn White Oak and black metal accent doors in the Aluminum Framed Style #1 with the matte black Onyx finish. A modern, curved hood in the Black paint creates a beautiful focal point above the cooktop.
Request a FREE Dura Supreme Brochure Packet:
https://www.durasupreme.com/request-brochures/
Find a Dura Supreme Showroom near you today:
https://www.durasupreme.com/request-brochures
Want to become a Dura Supreme Dealer? Go to:
https://www.durasupreme.com/become-a-cabinet-dealer-request-form/

The Murray small kitchen remodel demonstrated the immense potential of a small kitchen makeover. We started by stripping everything to the studs, enabling us to redesign the layout and make adjustments to the kitchen's overall flow.
In the design layout, we closed off a doorway to allow more wall space for additional full custom cabinetry and appliances, enhancing the kitchen's functionality. We extended the counters and repositioned the refrigerator to improve the workspace and flow.
The new island, highlighted with pendant lighting and set on stylish hardwood flooring, became the focal point, providing extra counter space and a gathering spot. Additional features like under-cabinet lighting, a touch-activated faucet, and a custom hood boosted the kitchen's overall appeal and practicality.
Modern elements like the integrated speed oven in the island cabinetry, and the new hardwood flooring throughout, completed the transformation. The Murray kitchen remodel project successfully combined style and function, transforming a modest kitchen into a warm, inviting, and efficient space.
Кухня с столешницей из кварцевого агломерата и фартуком из плитки кабанчик – фото дизайна интерьера
1