Кухня с открытыми фасадами и фартуком из плитки кабанчик – фото дизайна интерьера
Сортировать:
Бюджет
Сортировать:Популярное за сегодня
1 - 20 из 561 фото

Architect: Tim Brown Architecture. Photographer: Casey Fry
Стильный дизайн: большая параллельная кухня-гостиная в стиле кантри с врезной мойкой, открытыми фасадами, синими фасадами, мраморной столешницей, белым фартуком, фартуком из плитки кабанчик, техникой из нержавеющей стали, островом, бетонным полом, серым полом и белой столешницей - последний тренд
Стильный дизайн: большая параллельная кухня-гостиная в стиле кантри с врезной мойкой, открытыми фасадами, синими фасадами, мраморной столешницей, белым фартуком, фартуком из плитки кабанчик, техникой из нержавеющей стали, островом, бетонным полом, серым полом и белой столешницей - последний тренд

Kitchen Designer: Tim Schultz
Свежая идея для дизайна: кухня в классическом стиле с белой техникой, открытыми фасадами, белыми фасадами, белым фартуком и фартуком из плитки кабанчик - отличное фото интерьера
Свежая идея для дизайна: кухня в классическом стиле с белой техникой, открытыми фасадами, белыми фасадами, белым фартуком и фартуком из плитки кабанчик - отличное фото интерьера

This freestanding brick house had no real useable living spaces for a young family, with no connection to a vast north facing rear yard.
The solution was simple – to separate the ‘old from the new’ – by reinstating the original 1930’s roof line, demolishing the ‘60’s lean-to rear addition, and adding a contemporary open plan pavilion on the same level as the deck and rear yard.
Recycled face bricks, Western Red Cedar and Colorbond roofing make up the restrained palette that blend with the existing house and the large trees found in the rear yard. The pavilion is surrounded by clerestory fixed glazing allowing filtered sunlight through the trees, as well as further enhancing the feeling of bringing the garden ‘into’ the internal living space.
Rainwater is harvested into an above ground tank for reuse for toilet flushing, the washing machine and watering the garden.
The cedar batten screen and hardwood pergola off the rear addition, create a secondary outdoor living space providing privacy from the adjoining neighbours. Large eave overhangs block the high summer sun, while allowing the lower winter sun to penetrate deep into the addition.
Photography by Sarah Braden
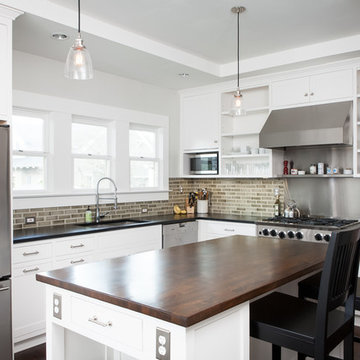
anna m campbell
На фото: кухня в современном стиле с открытыми фасадами, техникой из нержавеющей стали, деревянной столешницей, белыми фасадами, коричневым фартуком, фартуком из плитки кабанчик, барной стойкой и окном
На фото: кухня в современном стиле с открытыми фасадами, техникой из нержавеющей стали, деревянной столешницей, белыми фасадами, коричневым фартуком, фартуком из плитки кабанчик, барной стойкой и окном
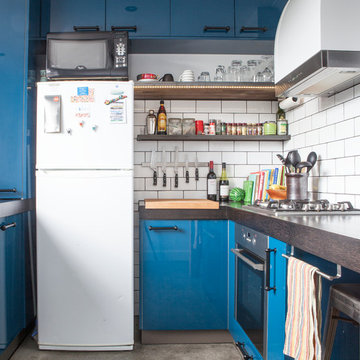
Стильный дизайн: отдельная кухня в современном стиле с открытыми фасадами, белой техникой, деревянной столешницей, белым фартуком, фартуком из плитки кабанчик и синими фасадами - последний тренд

Свежая идея для дизайна: маленькая параллельная кухня в современном стиле с врезной мойкой, открытыми фасадами, фасадами из нержавеющей стали, белым фартуком, фартуком из плитки кабанчик и черным полом для на участке и в саду - отличное фото интерьера

This home was built in 1904 in the historic district of Ladd’s Addition, Portland’s oldest planned residential development. Right Arm Construction remodeled the kitchen, entryway/pantry, powder bath and main bath. Also included was structural work in the basement and upgrading the plumbing and electrical.
Finishes include:
Countertops for all vanities- Pental Quartz, Color: Altea
Kitchen cabinetry: Custom: inlay, shaker style.
Trim: CVG Fir
Custom shelving in Kitchen-Fir with custom fabricated steel brackets
Bath Vanities: Custom: CVG Fir
Tile: United Tile
Powder Bath Floor: hex tile from Oregon Tile & Marble
Light Fixtures for Kitchen & Powder Room: Rejuvenation
Light Fixtures Bathroom: Schoolhouse Electric
Flooring: White Oak
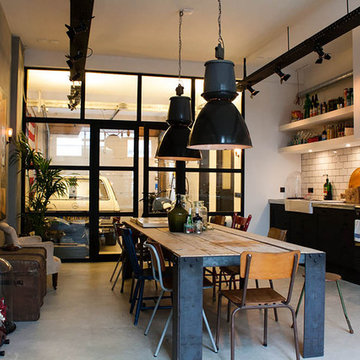
Photo: Louise de Miranda © 2014 Houzz
Design: Bricks Amsterdam
Пример оригинального дизайна: прямая кухня в стиле фьюжн с обеденным столом, с полувстраиваемой мойкой (с передним бортиком), открытыми фасадами, белыми фасадами, белым фартуком, фартуком из плитки кабанчик и черной техникой
Пример оригинального дизайна: прямая кухня в стиле фьюжн с обеденным столом, с полувстраиваемой мойкой (с передним бортиком), открытыми фасадами, белыми фасадами, белым фартуком, фартуком из плитки кабанчик и черной техникой
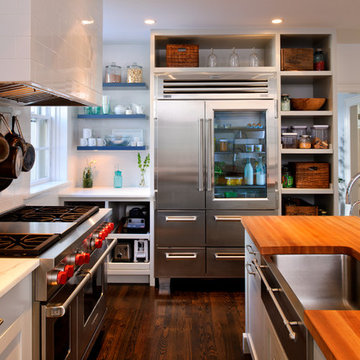
Pinemar, Inc.- Philadelphia General Contractor & Home Builder.
Photos © Paul S. Bartholomew Photography
На фото: угловая кухня среднего размера в классическом стиле с с полувстраиваемой мойкой (с передним бортиком), открытыми фасадами, синими фасадами, деревянной столешницей, белым фартуком, фартуком из плитки кабанчик, техникой из нержавеющей стали, темным паркетным полом и островом с
На фото: угловая кухня среднего размера в классическом стиле с с полувстраиваемой мойкой (с передним бортиком), открытыми фасадами, синими фасадами, деревянной столешницей, белым фартуком, фартуком из плитки кабанчик, техникой из нержавеющей стали, темным паркетным полом и островом с
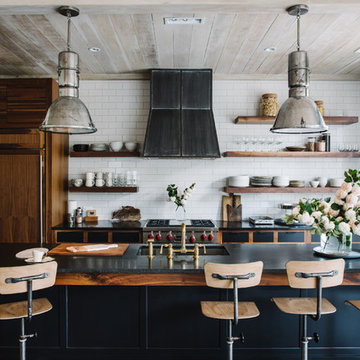
Rustic kitchen design with floating shelves and large kitchen island.
Свежая идея для дизайна: параллельная кухня в стиле кантри с открытыми фасадами, белым фартуком, фартуком из плитки кабанчик и островом - отличное фото интерьера
Свежая идея для дизайна: параллельная кухня в стиле кантри с открытыми фасадами, белым фартуком, фартуком из плитки кабанчик и островом - отличное фото интерьера
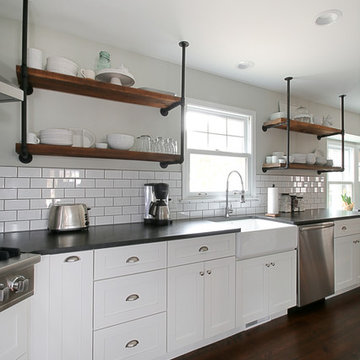
Focus Pocus
Свежая идея для дизайна: кухня в стиле лофт с открытыми фасадами, белым фартуком, фартуком из плитки кабанчик, техникой из нержавеющей стали, темным паркетным полом и двумя и более островами - отличное фото интерьера
Свежая идея для дизайна: кухня в стиле лофт с открытыми фасадами, белым фартуком, фартуком из плитки кабанчик, техникой из нержавеющей стали, темным паркетным полом и двумя и более островами - отличное фото интерьера
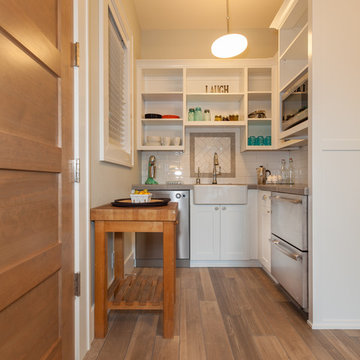
Источник вдохновения для домашнего уюта: маленькая п-образная кухня в классическом стиле с с полувстраиваемой мойкой (с передним бортиком), открытыми фасадами, белыми фасадами, белым фартуком, фартуком из плитки кабанчик, техникой из нержавеющей стали и паркетным полом среднего тона для на участке и в саду
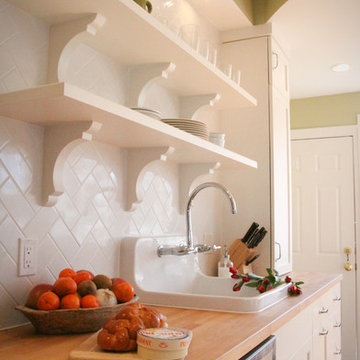
Galley kitchen in Washington DC rowhome.
На фото: отдельная, параллельная кухня среднего размера в классическом стиле с накладной мойкой, открытыми фасадами, белыми фасадами, деревянной столешницей, белым фартуком, фартуком из плитки кабанчик, техникой из нержавеющей стали и паркетным полом среднего тона без острова
На фото: отдельная, параллельная кухня среднего размера в классическом стиле с накладной мойкой, открытыми фасадами, белыми фасадами, деревянной столешницей, белым фартуком, фартуком из плитки кабанчик, техникой из нержавеющей стали и паркетным полом среднего тона без острова

This loft apartment is on Portland’s NW 13th Avenue, one of Portland’s most interesting streets. Located in the recently transformed Pearl District, the street is a busy ensemble of shops and apartments housed in late-19th and early-20th-century loft warehouse structures, with the buildings largely intact as originally built, including special features such as water towers, loading docks, old brick, and original painted signs.
Photos by Lincoln Barbour.
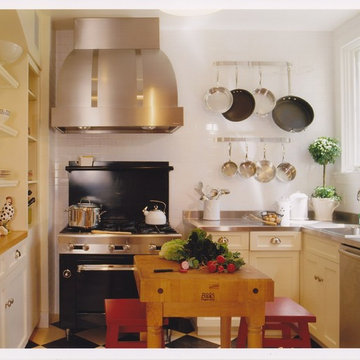
Идея дизайна: отдельная кухня в стиле фьюжн с накладной мойкой, открытыми фасадами, белыми фасадами, столешницей из нержавеющей стали, белым фартуком, фартуком из плитки кабанчик и черной техникой
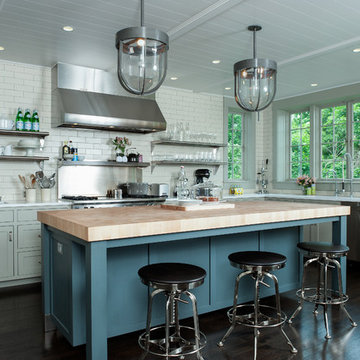
Photos by Scott LePage Photography
На фото: кухня в современном стиле с открытыми фасадами, фартуком из плитки кабанчик, деревянной столешницей, белым фартуком, серыми фасадами и техникой из нержавеющей стали
На фото: кухня в современном стиле с открытыми фасадами, фартуком из плитки кабанчик, деревянной столешницей, белым фартуком, серыми фасадами и техникой из нержавеющей стали
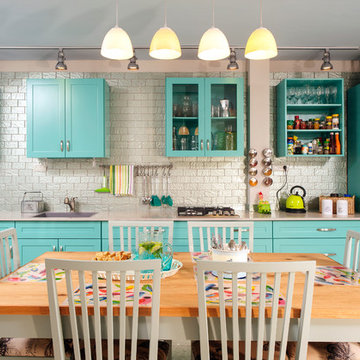
Стильный дизайн: кухня в стиле фьюжн с обеденным столом, одинарной мойкой, открытыми фасадами, синими фасадами, фартуком из плитки кабанчик и техникой из нержавеющей стали - последний тренд
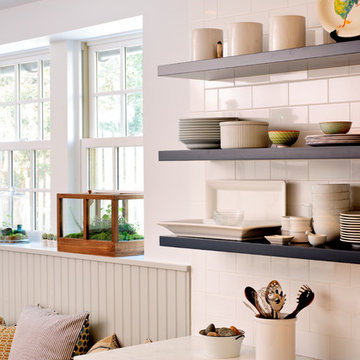
Pinemar, Inc.- Philadelphia General Contractor & Home Builder.
Photos © Paul S. Bartholomew Photography
Идея дизайна: угловая кухня среднего размера в стиле неоклассика (современная классика) с серыми фасадами, белым фартуком, фартуком из плитки кабанчик, мраморной столешницей, с полувстраиваемой мойкой (с передним бортиком), открытыми фасадами, техникой из нержавеющей стали, темным паркетным полом и островом
Идея дизайна: угловая кухня среднего размера в стиле неоклассика (современная классика) с серыми фасадами, белым фартуком, фартуком из плитки кабанчик, мраморной столешницей, с полувстраиваемой мойкой (с передним бортиком), открытыми фасадами, техникой из нержавеющей стали, темным паркетным полом и островом
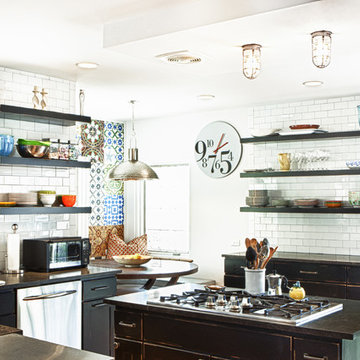
Full kitchen remodel in a 1940's tudor to an industrial commercial style eat-in kitchen with custom designed and built breakfast nook. Cuban tile mosaic built in corner. Honed granite countertops. Subway tile walls. Built-in Pantry. Distressed cabinets. Photo by www.zornphoto.com
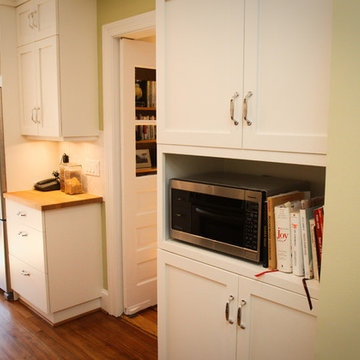
Galley kitchen in Washington DC rowhome.
Стильный дизайн: отдельная, параллельная кухня среднего размера в классическом стиле с накладной мойкой, открытыми фасадами, белыми фасадами, деревянной столешницей, белым фартуком, фартуком из плитки кабанчик, техникой из нержавеющей стали и паркетным полом среднего тона без острова - последний тренд
Стильный дизайн: отдельная, параллельная кухня среднего размера в классическом стиле с накладной мойкой, открытыми фасадами, белыми фасадами, деревянной столешницей, белым фартуком, фартуком из плитки кабанчик, техникой из нержавеющей стали и паркетным полом среднего тона без острова - последний тренд
Кухня с открытыми фасадами и фартуком из плитки кабанчик – фото дизайна интерьера
1