Кухня с двойной мойкой и красным фартуком – фото дизайна интерьера
Сортировать:
Бюджет
Сортировать:Популярное за сегодня
61 - 80 из 813 фото
1 из 3
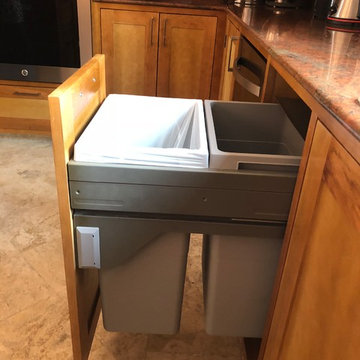
Norberto Miguel Godinez Patlan fotografo, Cruz Ibarra carpintero, Felipe Estrada Plomero,
Идея дизайна: отдельная, п-образная кухня среднего размера в стиле модернизм с двойной мойкой, фасадами с выступающей филенкой, фасадами цвета дерева среднего тона, мраморной столешницей, красным фартуком, фартуком из мрамора, техникой из нержавеющей стали, мраморным полом, островом, серым полом и красной столешницей
Идея дизайна: отдельная, п-образная кухня среднего размера в стиле модернизм с двойной мойкой, фасадами с выступающей филенкой, фасадами цвета дерева среднего тона, мраморной столешницей, красным фартуком, фартуком из мрамора, техникой из нержавеющей стали, мраморным полом, островом, серым полом и красной столешницей
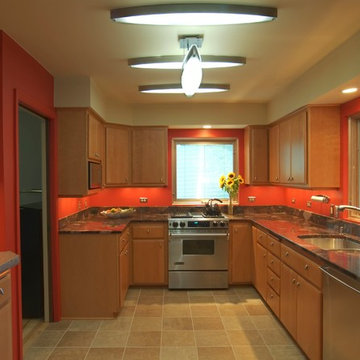
Refaced cabinets combined with new countertops, wall colors and flooring transform this kitchen. Dimmable fluorescent light fixtures add a contemporary appeal while creating a more functional lighting plan with different levels of ambiance. Photographer: Zane Williams Photography
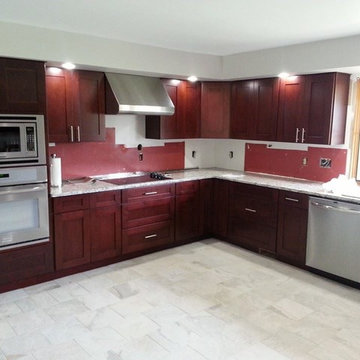
Whether you are renovating an old kitchen in a historic home or remodeling and upgrading a more modern kitchen, Shaker kitchen cabinets might be just the right style for you. If you want warmth, simplicity and functionality of excellent design and solid craftsmanship, choosing Shaker kitchen cabinets might add just the finishing touch your kitchen needs.
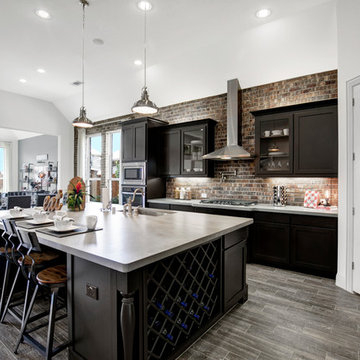
Стильный дизайн: большая угловая кухня в современном стиле с обеденным столом, двойной мойкой, фасадами с утопленной филенкой, темными деревянными фасадами, столешницей из акрилового камня, красным фартуком, фартуком из кирпича, техникой из нержавеющей стали, темным паркетным полом, островом и коричневым полом - последний тренд
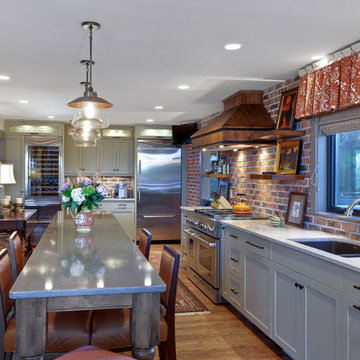
Glen-Gery Thin Brick used as a back splash and accent wall. Brick color is Milwaukee THin Brick.
William Quarles Photography
На фото: кухня в стиле модернизм с двойной мойкой, фасадами с утопленной филенкой, зелеными фасадами, красным фартуком, техникой из нержавеющей стали, паркетным полом среднего тона и акцентной стеной без острова с
На фото: кухня в стиле модернизм с двойной мойкой, фасадами с утопленной филенкой, зелеными фасадами, красным фартуком, техникой из нержавеющей стали, паркетным полом среднего тона и акцентной стеной без острова с
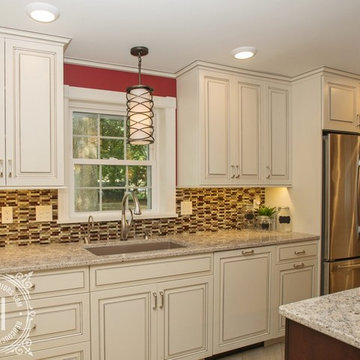
Our approach to the dining room wall was a key decision for the entire project. The wall was load bearing and the homeowners considered only removing half of it. In the end, keeping the overall open concept design was important to the homeowners, therefore we installed a load bearing beam in the ceiling. The beam was finished with drywall to be cohesive so it looked like it was a part of the original design. Now that the kitchen and dining room were open, paint colors were used to designate the spaces and create visual boundaries. This made each area feel like it’s its own space without using any structures.
The original L-shaped kitchen was cut short because of bay windows that overlooked the backyard patio. These windows were lost in the space and not functional; they were replaced with double French doors leading onto the patio. A brick layer was brought in to patch up the window swap and now it looks like the French doors always existed. New crown molding was installed throughout and painted to match the kitchen cabinets.
This window/door replacement allowed for a large pantry cabinet to be installed next to the refrigerator which was not in the old cabinet configuration. The replaced perimeter cabinets host custom storage solutions, like a mixer stand, spice organization, recycling center and functional corner cabinet with pull out shelving. The perimeter kitchen cabinets are painted with a glaze and the island is a cherry stain with glaze to amplify the raised panel door style.
We tripled the size of the kitchen island to expand countertop space. It seats five people and hosts charging stations for the family’s busy lifestyle. It was important that the cooktop in the island had a built in downdraft system because the homeowners did not want a ventilation hood in the center of the kitchen because it would obscure the open concept design.
The countertops are quartz and feature an under mount granite composite kitchen sink with a low divide center. The kitchen faucet, which features hands free and touch technology, and an instant hot water dispenser were added for convenience because of the homeowners’ busy lifestyle. The backsplash is a favorite, with a teal and red glass mosaic basket weave design. It stands out and holds its own among the expansive kitchen cabinets.
All recessed, under cabinet and decorative lights were installed on dimmer switches to allow the homeowners to adjust the lighting in each space of the project. All exterior and interior door hardware, hinges and knobs were replaced in oil rubbed bronze to match the dark stain throughout the space. The entire first floor remodel project uses 12x24 ceramic tile laid in a herringbone pattern. Since tile is typically cold, the flooring was also heated from below. This will also help with the homeowners’ original heating issues.
When accessorizing the kitchen, we used functional, everyday items the homeowners use like cutting boards, canisters for dry goods and place settings on the island. Ultimately, this project transformed their small, outdated kitchen into an expansive and functional workspace.
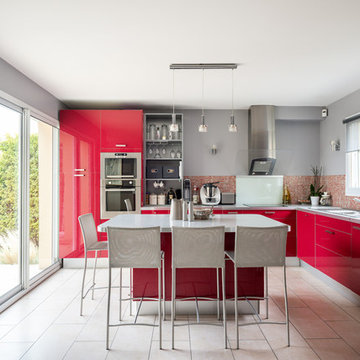
На фото: большая угловая кухня в современном стиле с двойной мойкой, плоскими фасадами, красными фасадами, столешницей из ламината, красным фартуком, фартуком из плитки мозаики, техникой из нержавеющей стали, островом, бежевым полом, серой столешницей и мойкой у окна
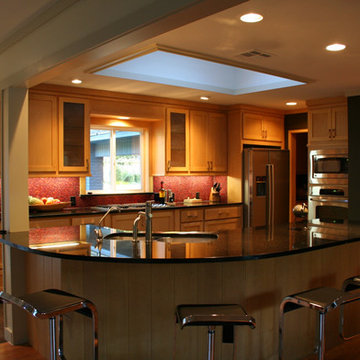
Пример оригинального дизайна: п-образная кухня-гостиная среднего размера в стиле неоклассика (современная классика) с фасадами с утопленной филенкой, двойной мойкой, светлыми деревянными фасадами, красным фартуком, фартуком из плитки мозаики, техникой из нержавеющей стали, мраморной столешницей, полом из керамической плитки и островом
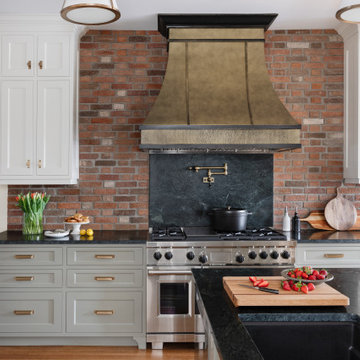
A corroded pipe in the 2nd floor bathroom was the original prompt to begin extensive updates on this 109 year old heritage home in Elbow Park. This craftsman home was build in 1912 and consisted of scattered design ideas that lacked continuity. In order to steward the original character and design of this home while creating effective new layouts, we found ourselves faced with extensive challenges including electrical upgrades, flooring height differences, and wall changes. This home now features a timeless kitchen, site finished oak hardwood through out, 2 updated bathrooms, and a staircase relocation to improve traffic flow. The opportunity to repurpose exterior brick that was salvaged during a 1960 addition to the home provided charming new backsplash in the kitchen and walk in pantry.
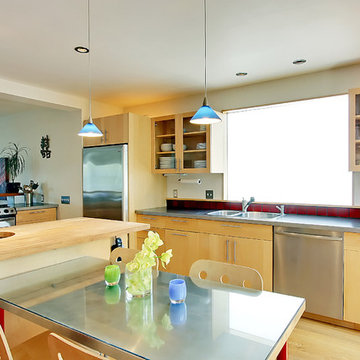
Kitchen
Tucker English
Свежая идея для дизайна: кухня в современном стиле с техникой из нержавеющей стали, обеденным столом, двойной мойкой, плоскими фасадами, светлыми деревянными фасадами, деревянной столешницей и красным фартуком - отличное фото интерьера
Свежая идея для дизайна: кухня в современном стиле с техникой из нержавеющей стали, обеденным столом, двойной мойкой, плоскими фасадами, светлыми деревянными фасадами, деревянной столешницей и красным фартуком - отличное фото интерьера
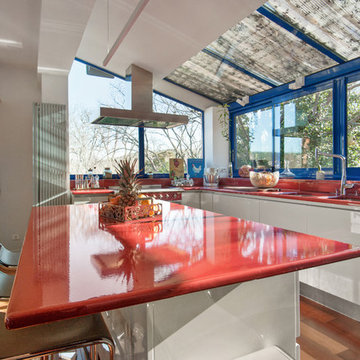
Andre Lentier
Пример оригинального дизайна: большая параллельная кухня в стиле ретро с обеденным столом, двойной мойкой, плоскими фасадами, серыми фасадами, столешницей из акрилового камня, красным фартуком, техникой под мебельный фасад, паркетным полом среднего тона, островом, коричневым полом и красной столешницей
Пример оригинального дизайна: большая параллельная кухня в стиле ретро с обеденным столом, двойной мойкой, плоскими фасадами, серыми фасадами, столешницей из акрилового камня, красным фартуком, техникой под мебельный фасад, паркетным полом среднего тона, островом, коричневым полом и красной столешницей

Kitchen Remodel;
With this beautiful exposed brick interior wall in the Kitchen area, we also completed the installation of the wood paneling on the right hand side wall, installation of the engineered quartz countertop, flat dark wood cabinets with brushed nickel drawer pulls, a wine refrigerator, suspended circular lighting and all the required plumbing, electrical and carpentry needs per the project. All in all, a beautiful Kitchen with plenty of character and personality.
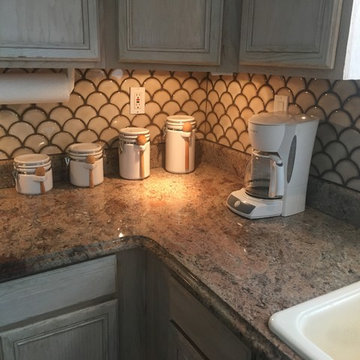
Свежая идея для дизайна: большая п-образная кухня в классическом стиле с обеденным столом, двойной мойкой, фасадами с утопленной филенкой, светлыми деревянными фасадами, красным фартуком, белой техникой, островом и бежевым полом - отличное фото интерьера
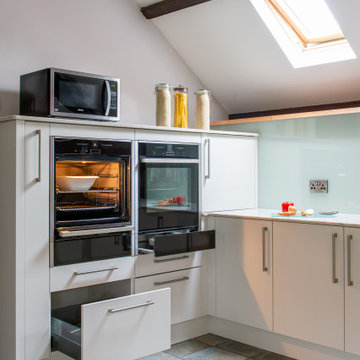
На фото: большая прямая кухня в стиле модернизм с обеденным столом, двойной мойкой, плоскими фасадами, белыми фасадами, столешницей из оникса, красным фартуком, фартуком из стекла, черной техникой, полом из цементной плитки, бежевым полом, белой столешницей и балками на потолке без острова
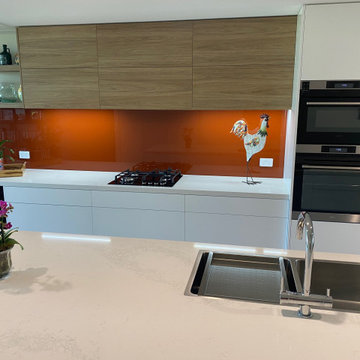
Oak timber panelling wall cabinets and red/brown splashback provide a lovely warmth to this amazing kitchen
Источник вдохновения для домашнего уюта: огромная параллельная кухня в современном стиле с кладовкой, двойной мойкой, плоскими фасадами, белыми фасадами, столешницей из кварцевого агломерата, красным фартуком, фартуком из стекла, черной техникой, паркетным полом среднего тона, островом, коричневым полом и белой столешницей
Источник вдохновения для домашнего уюта: огромная параллельная кухня в современном стиле с кладовкой, двойной мойкой, плоскими фасадами, белыми фасадами, столешницей из кварцевого агломерата, красным фартуком, фартуком из стекла, черной техникой, паркетным полом среднего тона, островом, коричневым полом и белой столешницей
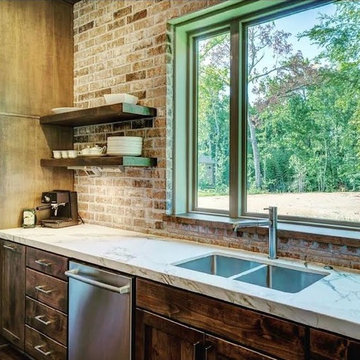
Стильный дизайн: кухня среднего размера в стиле неоклассика (современная классика) с двойной мойкой, фасадами в стиле шейкер, темными деревянными фасадами, мраморной столешницей, красным фартуком, фартуком из кирпича, техникой из нержавеющей стали, паркетным полом среднего тона, коричневым полом и белой столешницей - последний тренд
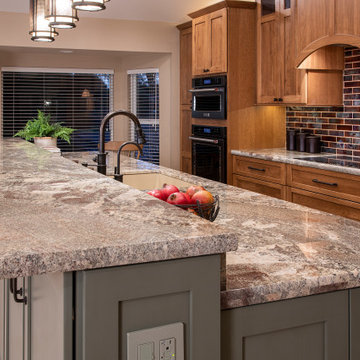
Пример оригинального дизайна: большая параллельная кухня в стиле кантри с двойной мойкой, фасадами в стиле шейкер, фасадами цвета дерева среднего тона, гранитной столешницей, красным фартуком, фартуком из керамической плитки, черной техникой, полом из керамогранита, островом, бежевым полом, зеленой столешницей и обеденным столом
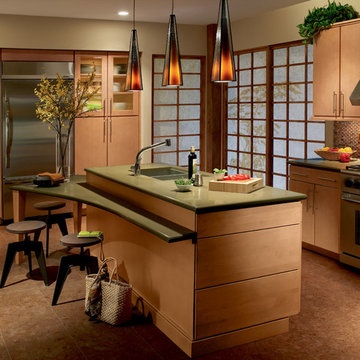
Источник вдохновения для домашнего уюта: угловая кухня среднего размера в стиле неоклассика (современная классика) с обеденным столом, двойной мойкой, плоскими фасадами, светлыми деревянными фасадами, столешницей из акрилового камня, красным фартуком, фартуком из плитки мозаики, техникой из нержавеющей стали, пробковым полом и островом
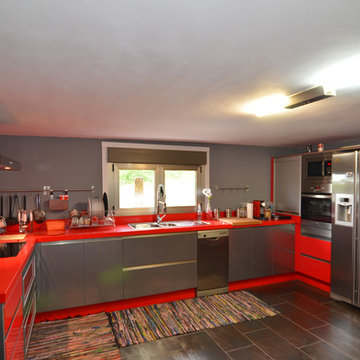
На фото: большая отдельная, угловая кухня в современном стиле с двойной мойкой, плоскими фасадами, серыми фасадами, столешницей из кварцевого агломерата, красным фартуком и техникой из нержавеющей стали без острова
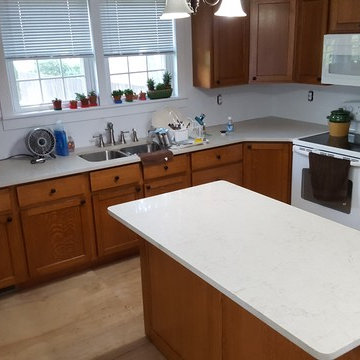
Gorgeous "Taj Royale" Caesarstone quartz kitchen and island.
Yes your kitchen can be this beautiful!
Tyler Reaume, Production Manager and the Southwest Michigan Granite / West Michigan Quartz Dream Team.
Photo Credit, Daniel Dutton
Кухня с двойной мойкой и красным фартуком – фото дизайна интерьера
4