Кухня с двойной мойкой и красным фартуком – фото дизайна интерьера
Сортировать:
Бюджет
Сортировать:Популярное за сегодня
161 - 180 из 813 фото
1 из 3
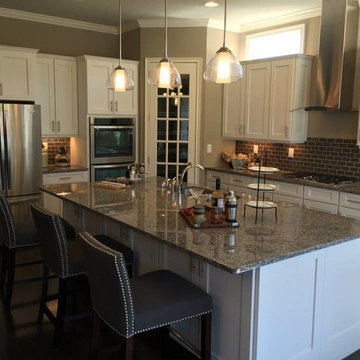
На фото: большая п-образная кухня с обеденным столом, двойной мойкой, плоскими фасадами, белыми фасадами, гранитной столешницей, красным фартуком, фартуком из керамогранитной плитки, техникой из нержавеющей стали, темным паркетным полом и островом с
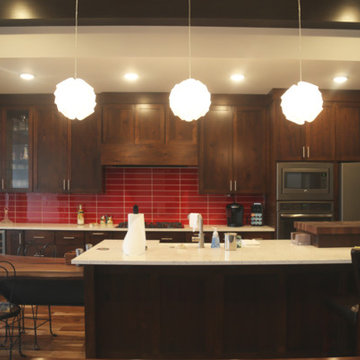
Идея дизайна: параллельная кухня среднего размера в стиле неоклассика (современная классика) с обеденным столом, двойной мойкой, фасадами с утопленной филенкой, темными деревянными фасадами, гранитной столешницей, красным фартуком, фартуком из керамогранитной плитки, техникой из нержавеющей стали, паркетным полом среднего тона и островом
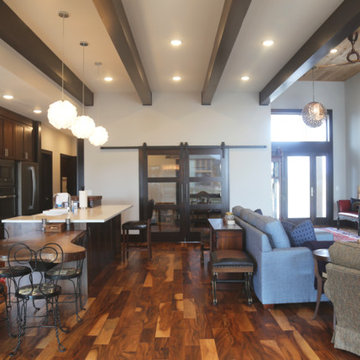
Источник вдохновения для домашнего уюта: параллельная кухня среднего размера в стиле неоклассика (современная классика) с обеденным столом, двойной мойкой, фасадами с утопленной филенкой, темными деревянными фасадами, гранитной столешницей, красным фартуком, фартуком из керамогранитной плитки, техникой из нержавеющей стали, паркетным полом среднего тона и островом
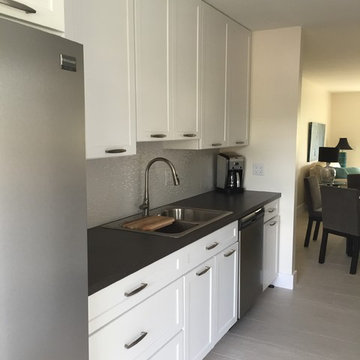
Идея дизайна: маленькая параллельная кухня в современном стиле с кладовкой, двойной мойкой, фасадами в стиле шейкер, белыми фасадами, столешницей из ламината, красным фартуком, фартуком из керамогранитной плитки, техникой из нержавеющей стали и полом из керамогранита для на участке и в саду
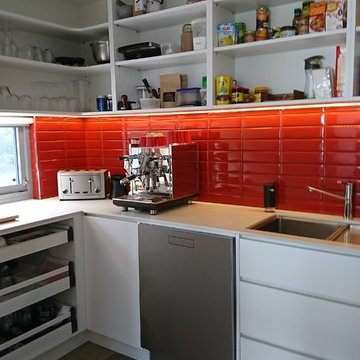
The butler's pantry was another space to feature our client's love of pops of bright colour.
Источник вдохновения для домашнего уюта: угловая кухня среднего размера в современном стиле с кладовкой, двойной мойкой, плоскими фасадами, белыми фасадами, столешницей из акрилового камня, красным фартуком, фартуком из керамической плитки, техникой из нержавеющей стали, бетонным полом, серым полом и белой столешницей без острова
Источник вдохновения для домашнего уюта: угловая кухня среднего размера в современном стиле с кладовкой, двойной мойкой, плоскими фасадами, белыми фасадами, столешницей из акрилового камня, красным фартуком, фартуком из керамической плитки, техникой из нержавеющей стали, бетонным полом, серым полом и белой столешницей без острова
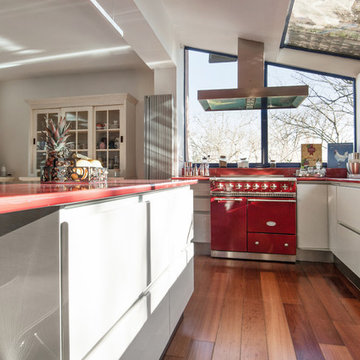
Andre Lentier
Пример оригинального дизайна: большая параллельная кухня в стиле ретро с обеденным столом, двойной мойкой, плоскими фасадами, серыми фасадами, столешницей из акрилового камня, красным фартуком, техникой под мебельный фасад, паркетным полом среднего тона, островом, коричневым полом и красной столешницей
Пример оригинального дизайна: большая параллельная кухня в стиле ретро с обеденным столом, двойной мойкой, плоскими фасадами, серыми фасадами, столешницей из акрилового камня, красным фартуком, техникой под мебельный фасад, паркетным полом среднего тона, островом, коричневым полом и красной столешницей
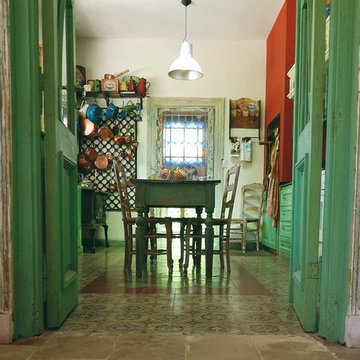
The kitchen is full of natural light and has been reformed, but has also kept a bit of the rustic and old ranch feel. They added a modern fridge, electric oven and lots of appliances, mixed with brass pots and wooden vintage chairs.
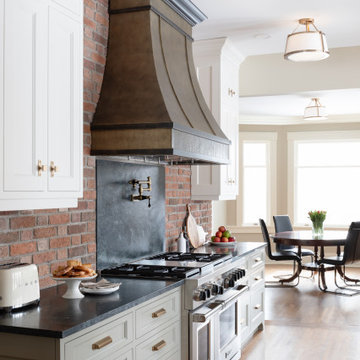
A corroded pipe in the 2nd floor bathroom was the original prompt to begin extensive updates on this 109 year old heritage home in Elbow Park. This craftsman home was build in 1912 and consisted of scattered design ideas that lacked continuity. In order to steward the original character and design of this home while creating effective new layouts, we found ourselves faced with extensive challenges including electrical upgrades, flooring height differences, and wall changes. This home now features a timeless kitchen, site finished oak hardwood through out, 2 updated bathrooms, and a staircase relocation to improve traffic flow. The opportunity to repurpose exterior brick that was salvaged during a 1960 addition to the home provided charming new backsplash in the kitchen and walk in pantry.
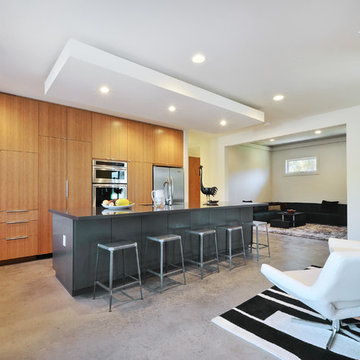
Allison Cartwright, TwistArt LLC
Свежая идея для дизайна: угловая кухня-гостиная среднего размера в современном стиле с двойной мойкой, плоскими фасадами, темными деревянными фасадами, столешницей из кварцевого агломерата, красным фартуком, фартуком из стеклянной плитки, техникой из нержавеющей стали, бетонным полом и островом - отличное фото интерьера
Свежая идея для дизайна: угловая кухня-гостиная среднего размера в современном стиле с двойной мойкой, плоскими фасадами, темными деревянными фасадами, столешницей из кварцевого агломерата, красным фартуком, фартуком из стеклянной плитки, техникой из нержавеющей стали, бетонным полом и островом - отличное фото интерьера
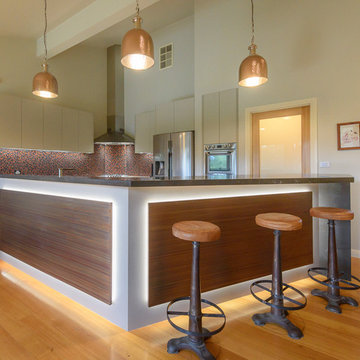
This was a small poky kitchen with a pantry which was almost not part of the kitchen. The two pantry doors opened out and blocked the walk-space into the kitchen. The island bench has been extended out and angled to incorporate the large butler's pantry into the space. Plenty of bench space for this large family to work in here together. Neutral colours are given a zing with a touch of red in the splashback and pantry bench. Multicoloured panels on the rear of the breakfast bar have feature LED lightstrips. Copper lights overhead match the colours in these panels and give an eclectic charm to the whole space. The pantry door was reduced in width, swings into the pantry and the frosted glass allows light into the pantry. The existing canopy was retained but no longer dominates the space. Clever use of angles gives a generous breakfast bar - a ribbon of stone starting thin at one end and widening out with waterfall ends for support. Lots of drawers help increase the capacity and ease of use of the kitchen.
V Style + Imagery
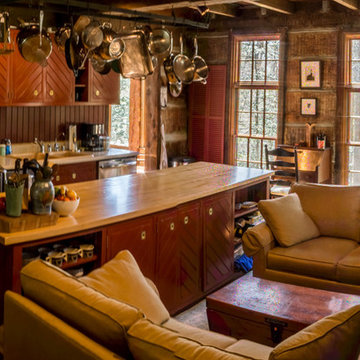
Michael Zittel @ Serr.biz 917.435.0662 http://www.serr.biz/services/real-estate-photography.html
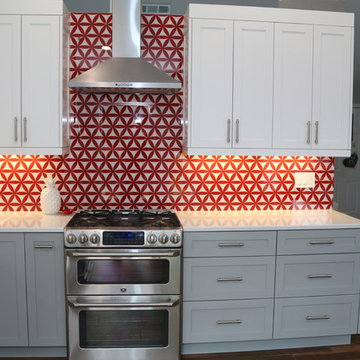
Стильный дизайн: кухня в стиле модернизм с двойной мойкой, фасадами в стиле шейкер, белыми фасадами, столешницей из кварцевого агломерата, красным фартуком, фартуком из стекла, техникой из нержавеющей стали и полом из керамической плитки - последний тренд
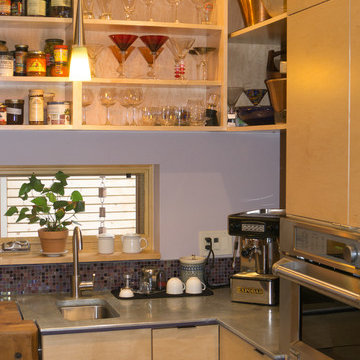
На фото: п-образная кухня среднего размера в стиле модернизм с обеденным столом, двойной мойкой, плоскими фасадами, светлыми деревянными фасадами, деревянной столешницей, красным фартуком, фартуком из керамической плитки, техникой из нержавеющей стали, бетонным полом, серым полом и черной столешницей с
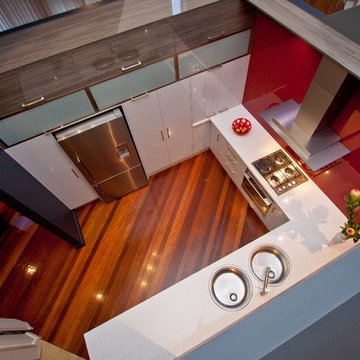
Coupling modern aesthetics with a family-friendly design was paramount in the design of this space, which boasts generous storage options, a large multi-purpose bench space and bright red splashback which complements the generally muted tones of the kitchen cupboards and surfaces.
The functionality of this kitchen design is enhanced by the “working triangle” layout of the most used kitchen areas – the sink, cooktop and fridge.
Modern features including white reconstituted quartz benchtops and LED downlights underneath the breakfast bar seating mirror the contemporary design of the home.
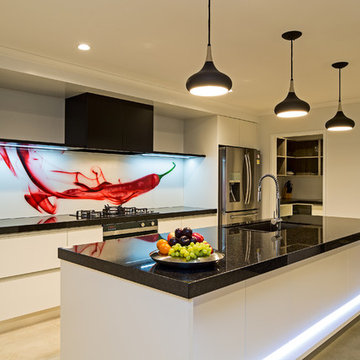
This striking chilli design is the feature for this sleek and modern kitchen.
Stewart Scott Cabinetry
Идея дизайна: прямая кухня-гостиная среднего размера в современном стиле с двойной мойкой, плоскими фасадами, белыми фасадами, столешницей из кварцевого агломерата, красным фартуком, фартуком из стекла, техникой из нержавеющей стали, островом и черной столешницей
Идея дизайна: прямая кухня-гостиная среднего размера в современном стиле с двойной мойкой, плоскими фасадами, белыми фасадами, столешницей из кварцевого агломерата, красным фартуком, фартуком из стекла, техникой из нержавеющей стали, островом и черной столешницей
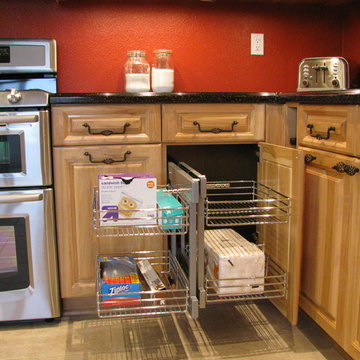
Hickory Pecan Cabinets, Rev-a-shelf Blind Corner Pullout
Пример оригинального дизайна: угловая кухня среднего размера в стиле неоклассика (современная классика) с обеденным столом, двойной мойкой, фасадами с выступающей филенкой, светлыми деревянными фасадами, столешницей из кварцевого агломерата, красным фартуком, техникой из нержавеющей стали и полом из керамической плитки
Пример оригинального дизайна: угловая кухня среднего размера в стиле неоклассика (современная классика) с обеденным столом, двойной мойкой, фасадами с выступающей филенкой, светлыми деревянными фасадами, столешницей из кварцевого агломерата, красным фартуком, техникой из нержавеющей стали и полом из керамической плитки
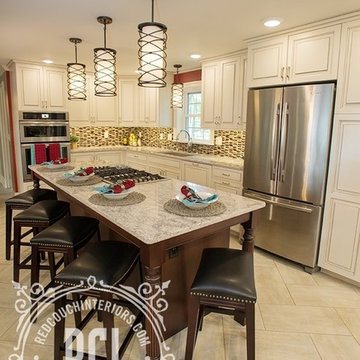
Our approach to the dining room wall was a key decision for the entire project. The wall was load bearing and the homeowners considered only removing half of it. In the end, keeping the overall open concept design was important to the homeowners, therefore we installed a load bearing beam in the ceiling. The beam was finished with drywall to be cohesive so it looked like it was a part of the original design. Now that the kitchen and dining room were open, paint colors were used to designate the spaces and create visual boundaries. This made each area feel like it’s its own space without using any structures.
The original L-shaped kitchen was cut short because of bay windows that overlooked the backyard patio. These windows were lost in the space and not functional; they were replaced with double French doors leading onto the patio. A brick layer was brought in to patch up the window swap and now it looks like the French doors always existed. New crown molding was installed throughout and painted to match the kitchen cabinets.
This window/door replacement allowed for a large pantry cabinet to be installed next to the refrigerator which was not in the old cabinet configuration. The replaced perimeter cabinets host custom storage solutions, like a mixer stand, spice organization, recycling center and functional corner cabinet with pull out shelving. The perimeter kitchen cabinets are painted with a glaze and the island is a cherry stain with glaze to amplify the raised panel door style.
We tripled the size of the kitchen island to expand countertop space. It seats five people and hosts charging stations for the family’s busy lifestyle. It was important that the cooktop in the island had a built in downdraft system because the homeowners did not want a ventilation hood in the center of the kitchen because it would obscure the open concept design.
The countertops are quartz and feature an under mount granite composite kitchen sink with a low divide center. The kitchen faucet, which features hands free and touch technology, and an instant hot water dispenser were added for convenience because of the homeowners’ busy lifestyle. The backsplash is a favorite, with a teal and red glass mosaic basket weave design. It stands out and holds its own among the expansive kitchen cabinets.
All recessed, under cabinet and decorative lights were installed on dimmer switches to allow the homeowners to adjust the lighting in each space of the project. All exterior and interior door hardware, hinges and knobs were replaced in oil rubbed bronze to match the dark stain throughout the space. The entire first floor remodel project uses 12x24 ceramic tile laid in a herringbone pattern. Since tile is typically cold, the flooring was also heated from below. This will also help with the homeowners’ original heating issues.
When accessorizing the kitchen, we used functional, everyday items the homeowners use like cutting boards, canisters for dry goods and place settings on the island. Ultimately, this project transformed their small, outdated kitchen into an expansive and functional workspace.
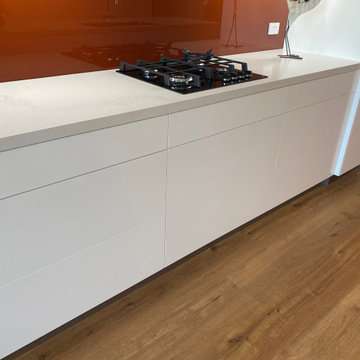
Modern, sleek design. Cupboards with tip ons making it smooth and sleek. Ample bench space near cooktop.
На фото: огромная параллельная кухня в современном стиле с кладовкой, двойной мойкой, плоскими фасадами, белыми фасадами, столешницей из кварцевого агломерата, красным фартуком, фартуком из стекла, черной техникой, паркетным полом среднего тона, островом, коричневым полом и белой столешницей с
На фото: огромная параллельная кухня в современном стиле с кладовкой, двойной мойкой, плоскими фасадами, белыми фасадами, столешницей из кварцевого агломерата, красным фартуком, фартуком из стекла, черной техникой, паркетным полом среднего тона, островом, коричневым полом и белой столешницей с
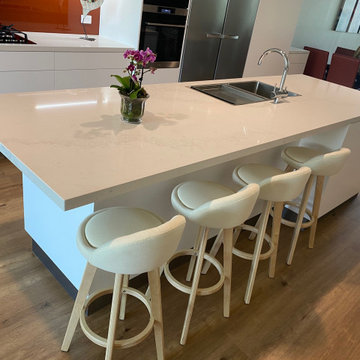
This gorgeous island bench is an entertainer's delight. Heaps of space and great seating makes it the heart of the kitchen.
Источник вдохновения для домашнего уюта: огромная параллельная кухня в современном стиле с кладовкой, двойной мойкой, плоскими фасадами, белыми фасадами, столешницей из кварцевого агломерата, красным фартуком, фартуком из стекла, черной техникой, паркетным полом среднего тона, островом, коричневым полом и белой столешницей
Источник вдохновения для домашнего уюта: огромная параллельная кухня в современном стиле с кладовкой, двойной мойкой, плоскими фасадами, белыми фасадами, столешницей из кварцевого агломерата, красным фартуком, фартуком из стекла, черной техникой, паркетным полом среднего тона, островом, коричневым полом и белой столешницей
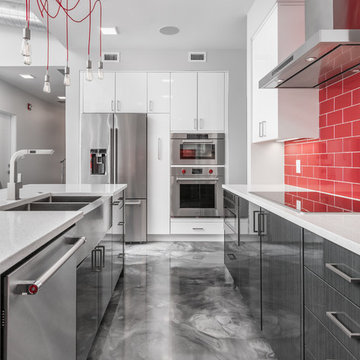
Greg Riegler Photography
Kitchen with stainless appliances, red tile backsplash.
Свежая идея для дизайна: п-образная кухня-гостиная среднего размера в стиле модернизм с двойной мойкой, плоскими фасадами, красным фартуком, фартуком из керамической плитки, техникой из нержавеющей стали, бетонным полом, островом и серым полом - отличное фото интерьера
Свежая идея для дизайна: п-образная кухня-гостиная среднего размера в стиле модернизм с двойной мойкой, плоскими фасадами, красным фартуком, фартуком из керамической плитки, техникой из нержавеющей стали, бетонным полом, островом и серым полом - отличное фото интерьера
Кухня с двойной мойкой и красным фартуком – фото дизайна интерьера
9