Кухня с красным фартуком – фото дизайна интерьера
Сортировать:
Бюджет
Сортировать:Популярное за сегодня
1 - 20 из 7 354 фото

Воссоздание кирпичной кладки: BRICKTILES.ru
Дизайн кухни: VIRS ARCH
Фото: Никита Теплицкий
Стилист: Кира Прохорова
Источник вдохновения для домашнего уюта: параллельная, серо-белая кухня среднего размера в стиле лофт с обеденным столом, двойной мойкой, мраморной столешницей, красным фартуком, фартуком из кирпича, черной техникой, островом, серым полом, черной столешницей, многоуровневым потолком и мойкой у окна
Источник вдохновения для домашнего уюта: параллельная, серо-белая кухня среднего размера в стиле лофт с обеденным столом, двойной мойкой, мраморной столешницей, красным фартуком, фартуком из кирпича, черной техникой, островом, серым полом, черной столешницей, многоуровневым потолком и мойкой у окна

Пример оригинального дизайна: большая кухня-гостиная в стиле кантри с с полувстраиваемой мойкой (с передним бортиком), фасадами в стиле шейкер, столешницей из кварцевого агломерата, красным фартуком, фартуком из кирпича, техникой под мебельный фасад, светлым паркетным полом, островом, зелеными фасадами, бежевым полом, белой столешницей и мойкой у окна

Perimeter
Hardware Paint
Island - Rift White Oak Wood
Driftwood Dark Stain
Источник вдохновения для домашнего уюта: угловая кухня-гостиная среднего размера в стиле неоклассика (современная классика) с с полувстраиваемой мойкой (с передним бортиком), фасадами в стиле шейкер, серыми фасадами, столешницей из кварцевого агломерата, красным фартуком, фартуком из кирпича, техникой из нержавеющей стали, светлым паркетным полом, островом, бежевым полом и белой столешницей
Источник вдохновения для домашнего уюта: угловая кухня-гостиная среднего размера в стиле неоклассика (современная классика) с с полувстраиваемой мойкой (с передним бортиком), фасадами в стиле шейкер, серыми фасадами, столешницей из кварцевого агломерата, красным фартуком, фартуком из кирпича, техникой из нержавеющей стали, светлым паркетным полом, островом, бежевым полом и белой столешницей

Felicia Evans
На фото: п-образная, отдельная кухня среднего размера в стиле кантри с врезной мойкой, белыми фасадами, техникой из нержавеющей стали, фасадами в стиле шейкер, деревянной столешницей, красным фартуком, фартуком из кирпича, темным паркетным полом, полуостровом и коричневым полом
На фото: п-образная, отдельная кухня среднего размера в стиле кантри с врезной мойкой, белыми фасадами, техникой из нержавеющей стали, фасадами в стиле шейкер, деревянной столешницей, красным фартуком, фартуком из кирпича, темным паркетным полом, полуостровом и коричневым полом

Идея дизайна: угловая кухня-гостиная среднего размера в стиле лофт с фартуком из кирпича, техникой из нержавеющей стали, островом, врезной мойкой, коричневыми фасадами, столешницей из бетона, красным фартуком, полом из керамической плитки, бежевым полом и фасадами с выступающей филенкой
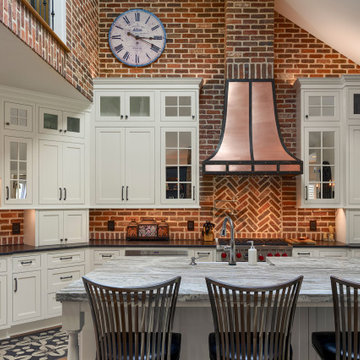
Rustic kitchen design featuring 50/50 blend of Peppermill and Englishpub thin brick with Ivory Buff mortar.
Источник вдохновения для домашнего уюта: большая п-образная кухня в стиле рустика с белыми фасадами, фартуком из кирпича, техникой из нержавеющей стали, светлым паркетным полом, островом, коричневым полом, обеденным столом, с полувстраиваемой мойкой (с передним бортиком), фасадами с утопленной филенкой, столешницей из талькохлорита, красным фартуком и черной столешницей
Источник вдохновения для домашнего уюта: большая п-образная кухня в стиле рустика с белыми фасадами, фартуком из кирпича, техникой из нержавеющей стали, светлым паркетным полом, островом, коричневым полом, обеденным столом, с полувстраиваемой мойкой (с передним бортиком), фасадами с утопленной филенкой, столешницей из талькохлорита, красным фартуком и черной столешницей

Идея дизайна: угловая кухня в стиле рустика с врезной мойкой, плоскими фасадами, светлыми деревянными фасадами, красным фартуком, фартуком из кирпича, техникой из нержавеющей стали, темным паркетным полом, островом, коричневым полом, серой столешницей, барной стойкой, двухцветным гарнитуром и мойкой у окна

Свежая идея для дизайна: большая угловая кухня в стиле лофт с обеденным столом, с полувстраиваемой мойкой (с передним бортиком), фасадами в стиле шейкер, черными фасадами, красным фартуком, фартуком из кирпича, техникой из нержавеющей стали, полом из ламината, островом, коричневым полом и белой столешницей - отличное фото интерьера

john Koliopoulos
На фото: большая отдельная, п-образная кухня в стиле кантри с с полувстраиваемой мойкой (с передним бортиком), фасадами с выступающей филенкой, бежевыми фасадами, гранитной столешницей, красным фартуком, фартуком из кирпича, техникой из нержавеющей стали, темным паркетным полом, островом и черным полом
На фото: большая отдельная, п-образная кухня в стиле кантри с с полувстраиваемой мойкой (с передним бортиком), фасадами с выступающей филенкой, бежевыми фасадами, гранитной столешницей, красным фартуком, фартуком из кирпича, техникой из нержавеющей стали, темным паркетным полом, островом и черным полом
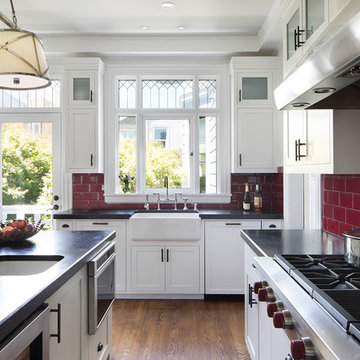
Paul Dyer
Свежая идея для дизайна: большая отдельная, п-образная кухня в викторианском стиле с с полувстраиваемой мойкой (с передним бортиком), фасадами в стиле шейкер, белыми фасадами, красным фартуком, фартуком из плитки кабанчик, техникой из нержавеющей стали, темным паркетным полом, островом, коричневым полом, столешницей из кварцевого агломерата и мойкой у окна - отличное фото интерьера
Свежая идея для дизайна: большая отдельная, п-образная кухня в викторианском стиле с с полувстраиваемой мойкой (с передним бортиком), фасадами в стиле шейкер, белыми фасадами, красным фартуком, фартуком из плитки кабанчик, техникой из нержавеющей стали, темным паркетным полом, островом, коричневым полом, столешницей из кварцевого агломерата и мойкой у окна - отличное фото интерьера
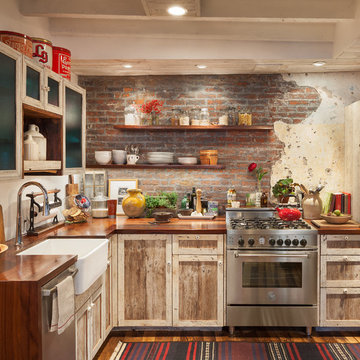
Sam Oberter
На фото: маленькая угловая кухня в стиле рустика с обеденным столом, с полувстраиваемой мойкой (с передним бортиком), фасадами в стиле шейкер, светлыми деревянными фасадами, деревянной столешницей, красным фартуком, фартуком из кирпича, техникой из нержавеющей стали, паркетным полом среднего тона, коричневым полом и коричневой столешницей без острова для на участке и в саду
На фото: маленькая угловая кухня в стиле рустика с обеденным столом, с полувстраиваемой мойкой (с передним бортиком), фасадами в стиле шейкер, светлыми деревянными фасадами, деревянной столешницей, красным фартуком, фартуком из кирпича, техникой из нержавеющей стали, паркетным полом среднего тона, коричневым полом и коричневой столешницей без острова для на участке и в саду
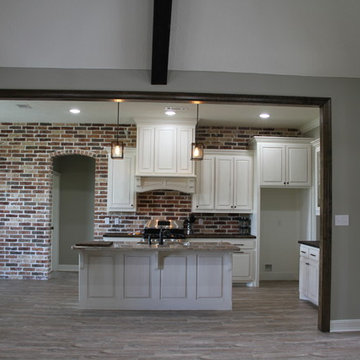
Пример оригинального дизайна: большая прямая кухня в стиле рустика с обеденным столом, фасадами с выступающей филенкой, белыми фасадами, красным фартуком, фартуком из кирпича, техникой из нержавеющей стали, светлым паркетным полом и островом

This spacious kitchen was designed for a beautiful 19th century home. The gloss cabinets and raspberry red splash back reflects the light, making this kitchen a bright and inviting place to enjoy with family and friends. All storage solutions have been carefully planned and most appliances are hidden behind doors adding to the spacious feeling of this stunning kitchen.
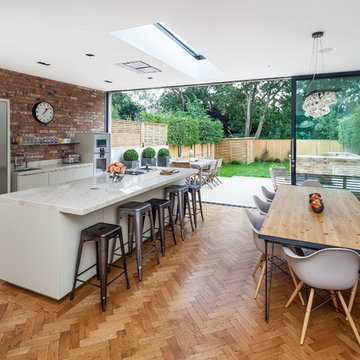
Источник вдохновения для домашнего уюта: параллельная кухня в современном стиле с обеденным столом, мраморной столешницей, красным фартуком, техникой из нержавеющей стали, паркетным полом среднего тона, островом и белыми фасадами
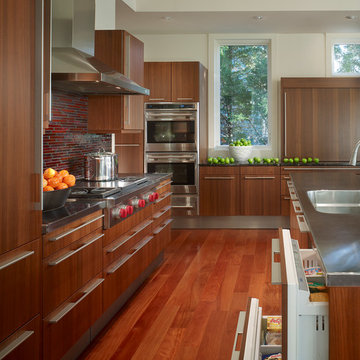
Anice Hoachlander
Пример оригинального дизайна: кухня в современном стиле с столешницей из нержавеющей стали, красным фартуком, фартуком из плитки мозаики, паркетным полом среднего тона, островом, плоскими фасадами, темными деревянными фасадами и техникой из нержавеющей стали
Пример оригинального дизайна: кухня в современном стиле с столешницей из нержавеющей стали, красным фартуком, фартуком из плитки мозаики, паркетным полом среднего тона, островом, плоскими фасадами, темными деревянными фасадами и техникой из нержавеющей стали

click here to see BEFORE photos / AFTER photos
Свежая идея для дизайна: угловая кухня-гостиная среднего размера в стиле фьюжн с с полувстраиваемой мойкой (с передним бортиком), столешницей из кварцевого агломерата, красным фартуком, техникой из нержавеющей стали, паркетным полом среднего тона, островом, фасадами с утопленной филенкой и бежевыми фасадами - отличное фото интерьера
Свежая идея для дизайна: угловая кухня-гостиная среднего размера в стиле фьюжн с с полувстраиваемой мойкой (с передним бортиком), столешницей из кварцевого агломерата, красным фартуком, техникой из нержавеющей стали, паркетным полом среднего тона, островом, фасадами с утопленной филенкой и бежевыми фасадами - отличное фото интерьера

Modern Kitchen, modern design, kitchen design, custom hood, red tile, black and white kitchen, interior design,
На фото: кухня в современном стиле с обеденным столом, красным фартуком, техникой из нержавеющей стали, фасадами в стиле шейкер, столешницей из кварцевого агломерата, паркетным полом среднего тона, двумя и более островами, белой столешницей, кессонным потолком и двухцветным гарнитуром
На фото: кухня в современном стиле с обеденным столом, красным фартуком, техникой из нержавеющей стали, фасадами в стиле шейкер, столешницей из кварцевого агломерата, паркетным полом среднего тона, двумя и более островами, белой столешницей, кессонным потолком и двухцветным гарнитуром
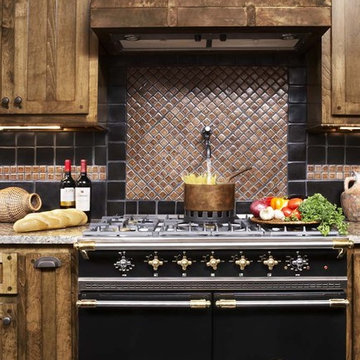
Craftsman design components can be seen in the custom lighting, interior stained glass windows, and custom millwork throughout the Cassidy private residence at Lake Keowee. Copper elements are incorporated in various parts of the home: the farmhouse sink and the hood above the hand-made LaCanche enamel range in the kitchen; the custom bar countertop and backsplash; the gorgeous copper tub in the master bath.
Materials of Note:
Lacanche range, interior leaded glass windows, copper bathtub, mission style architectural features, cork and hardwood flooring, copper ceiling in wine room, custom iron stair rail, granite and travertine counters, custom tile design.
Rachael Boling Photography
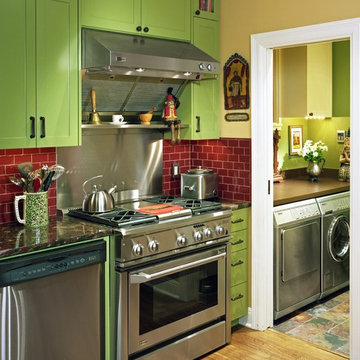
Стильный дизайн: кухня со стиральной машиной в современном стиле с техникой из нержавеющей стали, красным фартуком, фасадами с утопленной филенкой и зелеными фасадами - последний тренд

The decision to remodel your kitchen isn't one to take lightly. But, if you really don't enjoy spending time there, it may be time for a change. That was the situation facing the owners of this remodeled kitchen, says interior designer Vernon Applegate.
"The old kitchen was dismal," he says. "It was small, cramped and outdated, with low ceilings and a style that reminded me of the early ‘80s."
It was also some way from what the owners – a young couple – wanted. They were looking for a contemporary open-plan kitchen and family room where they could entertain guests and, in the future, keep an eye on their children. Two sinks, dishwashers and refrigerators were on their wish list, along with storage space for appliances and other equipment.
Applegate's first task was to open up and increase the space by demolishing some walls and raising the height of the ceiling.
"The house sits on a steep ravine. The original architect's plans for the house were missing, so we needed to be sure which walls were structural and which were decorative," he says.
With the walls removed and the ceiling height increased by 18 inches, the new kitchen is now three times the size of the original galley kitchen.
The main work area runs along the back of the kitchen, with an island providing additional workspace and a place for guests to linger.
A color palette of dark blues and reds was chosen for the walls and backsplashes. Black was used for the kitchen island top and back.
"Blue provides a sense of intimacy, and creates a contrast with the bright living and dining areas, which have lots of natural light coming through their large windows," he says. "Blue also works as a restful backdrop for anyone watching the large screen television in the kitchen."
A mottled red backsplash adds to the intimate tone and makes the walls seem to pop out, especially around the range hood, says Applegate. From the family room, the black of the kitchen island provides a visual break between the two spaces.
"I wanted to avoid people's eyes going straight to the cabinetry, so I extended the black countertop down to the back of the island to form a negative space and divide the two areas," he says.
"The kitchen is now the axis of the whole public space in the house. From there you can see the dining room, living room and family room, as well as views of the hills and the water beyond."
Cabinets : Custom rift sawn white oak, cerused dyed glaze
Countertops : Absolute black granite, polished
Flooring : Oak/driftwood grey from Gammapar
Bar stools : Techno with arms, walnut color
Lighting : Policelli
Backsplash : Red dragon marble
Sink : Stainless undermountby Blanco
Faucets : Grohe
Hot water system : InSinkErator
Oven : Jade
Cooktop : Independent Hoods, custom
Microwave : GE Monogram
Refrigerator : Jade
Dishwasher : Miele, Touchtronic anniversary Limited Edition
Кухня с красным фартуком – фото дизайна интерьера
1