Кухня с двойной мойкой и красным фартуком – фото дизайна интерьера
Сортировать:
Бюджет
Сортировать:Популярное за сегодня
141 - 160 из 813 фото
1 из 3
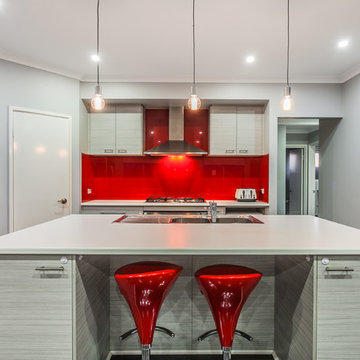
Putra Indrawan
Стильный дизайн: параллельная кухня в современном стиле с двойной мойкой, плоскими фасадами, серыми фасадами, красным фартуком, техникой из нержавеющей стали, темным паркетным полом и островом - последний тренд
Стильный дизайн: параллельная кухня в современном стиле с двойной мойкой, плоскими фасадами, серыми фасадами, красным фартуком, техникой из нержавеющей стали, темным паркетным полом и островом - последний тренд
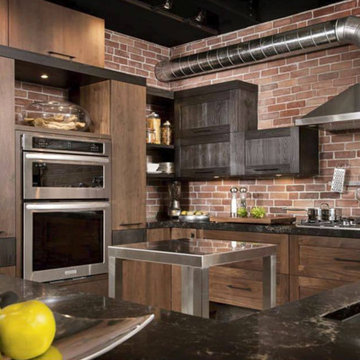
Пример оригинального дизайна: отдельная, п-образная кухня среднего размера в стиле лофт с двойной мойкой, плоскими фасадами, темными деревянными фасадами, столешницей из кварцита, красным фартуком, фартуком из кирпича, техникой из нержавеющей стали, темным паркетным полом, островом и коричневым полом
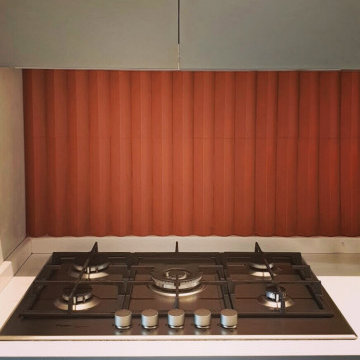
Свежая идея для дизайна: отдельная, прямая кухня среднего размера в стиле модернизм с двойной мойкой, плоскими фасадами, серыми фасадами, столешницей из кварцевого агломерата, красным фартуком, фартуком из керамогранитной плитки, техникой под мебельный фасад, полом из керамической плитки, бежевым полом и белой столешницей без острова - отличное фото интерьера
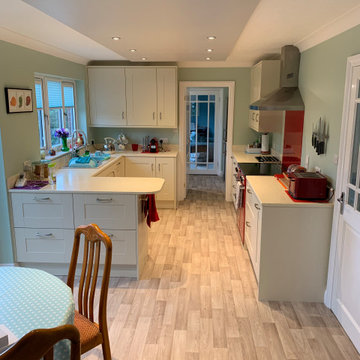
Traditional Shaker design kitchen in Dove Grey with solid worktops
Пример оригинального дизайна: параллельная кухня среднего размера в классическом стиле с обеденным столом, двойной мойкой, фасадами в стиле шейкер, серыми фасадами, столешницей из акрилового камня, красным фартуком, фартуком из стекла, цветной техникой, полом из винила, разноцветным полом и разноцветной столешницей без острова
Пример оригинального дизайна: параллельная кухня среднего размера в классическом стиле с обеденным столом, двойной мойкой, фасадами в стиле шейкер, серыми фасадами, столешницей из акрилового камня, красным фартуком, фартуком из стекла, цветной техникой, полом из винила, разноцветным полом и разноцветной столешницей без острова
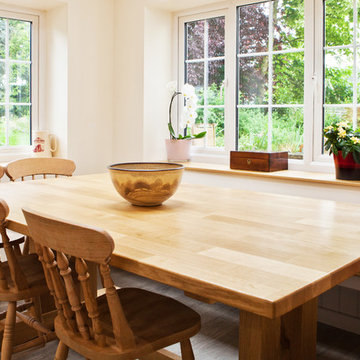
Bob Clark - Tactico Photography
Идея дизайна: большая п-образная кухня в стиле кантри с обеденным столом, двойной мойкой, фасадами в стиле шейкер, серыми фасадами, столешницей из кварцита, красным фартуком, фартуком из стекла, техникой под мебельный фасад, светлым паркетным полом, островом и серым полом
Идея дизайна: большая п-образная кухня в стиле кантри с обеденным столом, двойной мойкой, фасадами в стиле шейкер, серыми фасадами, столешницей из кварцита, красным фартуком, фартуком из стекла, техникой под мебельный фасад, светлым паркетным полом, островом и серым полом
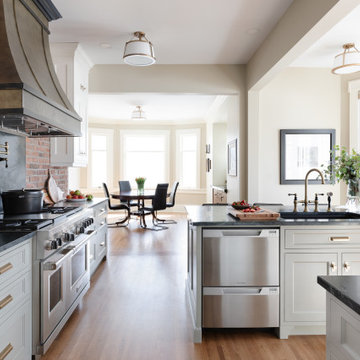
A corroded pipe in the 2nd floor bathroom was the original prompt to begin extensive updates on this 109 year old heritage home in Elbow Park. This craftsman home was build in 1912 and consisted of scattered design ideas that lacked continuity. In order to steward the original character and design of this home while creating effective new layouts, we found ourselves faced with extensive challenges including electrical upgrades, flooring height differences, and wall changes. This home now features a timeless kitchen, site finished oak hardwood through out, 2 updated bathrooms, and a staircase relocation to improve traffic flow. The opportunity to repurpose exterior brick that was salvaged during a 1960 addition to the home provided charming new backsplash in the kitchen and walk in pantry.
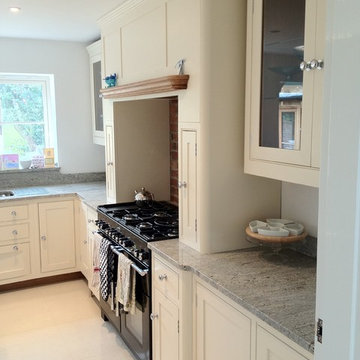
Tristan Goff
Свежая идея для дизайна: угловая кухня среднего размера в классическом стиле с обеденным столом, двойной мойкой, фасадами в стиле шейкер, гранитной столешницей, красным фартуком, фартуком из каменной плитки, техникой из нержавеющей стали, полом из керамической плитки и островом - отличное фото интерьера
Свежая идея для дизайна: угловая кухня среднего размера в классическом стиле с обеденным столом, двойной мойкой, фасадами в стиле шейкер, гранитной столешницей, красным фартуком, фартуком из каменной плитки, техникой из нержавеющей стали, полом из керамической плитки и островом - отличное фото интерьера
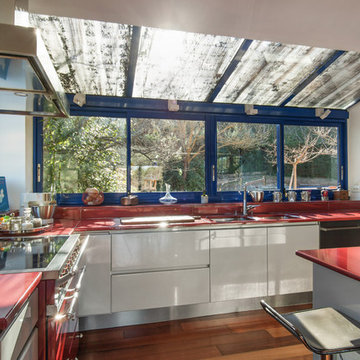
Andre Lentier
Стильный дизайн: большая параллельная кухня в стиле ретро с обеденным столом, двойной мойкой, плоскими фасадами, серыми фасадами, столешницей из акрилового камня, красным фартуком, техникой под мебельный фасад, паркетным полом среднего тона, островом, коричневым полом и красной столешницей - последний тренд
Стильный дизайн: большая параллельная кухня в стиле ретро с обеденным столом, двойной мойкой, плоскими фасадами, серыми фасадами, столешницей из акрилового камня, красным фартуком, техникой под мебельный фасад, паркетным полом среднего тона, островом, коричневым полом и красной столешницей - последний тренд
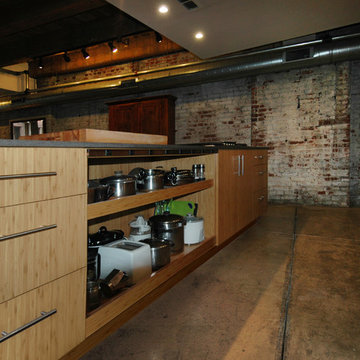
Пример оригинального дизайна: прямая кухня среднего размера в стиле лофт с обеденным столом, двойной мойкой, плоскими фасадами, светлыми деревянными фасадами, столешницей из кварцевого агломерата, красным фартуком, фартуком из стекла, техникой из нержавеющей стали, бетонным полом и островом
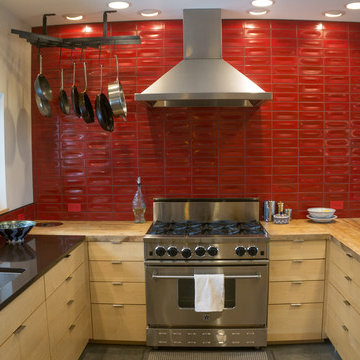
Пример оригинального дизайна: п-образная кухня среднего размера в стиле модернизм с обеденным столом, двойной мойкой, плоскими фасадами, светлыми деревянными фасадами, деревянной столешницей, красным фартуком, фартуком из керамической плитки, техникой из нержавеющей стали, бетонным полом, серым полом и черной столешницей
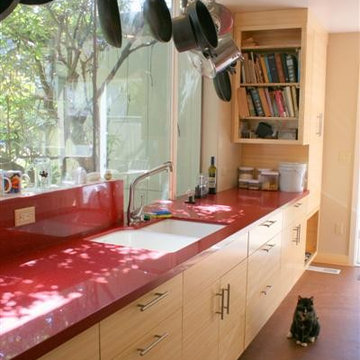
На фото: большая параллельная кухня в стиле модернизм с кладовкой, двойной мойкой, плоскими фасадами, светлыми деревянными фасадами, столешницей из кварцевого агломерата, красным фартуком, фартуком из каменной плитки и белой техникой без острова
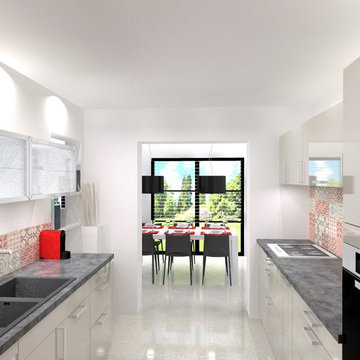
Changement radical de style dans cette cuisine qui passe du rustique au très moderne.
Exit les poutres en bois foncé et les briques, les clients rêvaient de clarté et d'espace. C'est chose faite avec cette cuisine résolument moderne.
Les meubles et le plan de travail restent dans des teintes neutres et seuls les électroménagers et la crédence apportent une touche de peps.
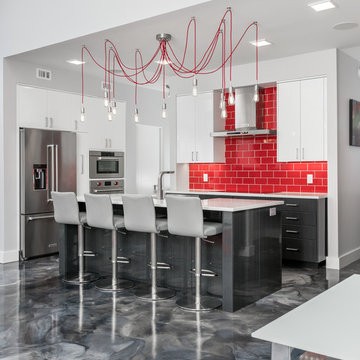
Greg Riegler Photography
Modern with red accents, and painted, glazed concrete floor.
Идея дизайна: п-образная кухня-гостиная среднего размера в стиле модернизм с двойной мойкой, плоскими фасадами, красным фартуком, фартуком из керамической плитки, техникой из нержавеющей стали, бетонным полом, островом и серым полом
Идея дизайна: п-образная кухня-гостиная среднего размера в стиле модернизм с двойной мойкой, плоскими фасадами, красным фартуком, фартуком из керамической плитки, техникой из нержавеющей стали, бетонным полом, островом и серым полом
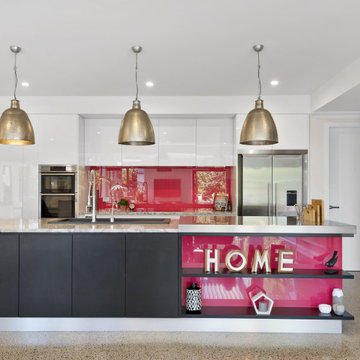
The dining and living hub of this Christchurch property features one of the owner’s favourite aspects: 150 sqm of polished concrete, which dominates the communal areas
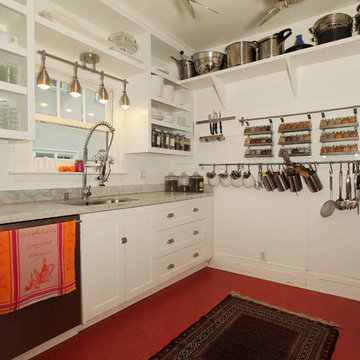
Open kitchen designed for a chef. When budget is an issue, open shelving offer an elegant solution, as well as wall racks. Open shelves make everyday utensils and tools at your finger tips. By pairing and grouping objects you create cohesion, by using white and glass you minimize clutter.
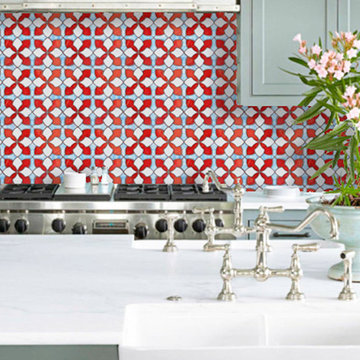
Hand made mosaic artistic tiles designed and produced on the Gold Coast - Australia.
They have an artistic quality with a touch of variation in their colour, shade, tone and size. Each product has an intrinsic characteristic that is peculiar to them.
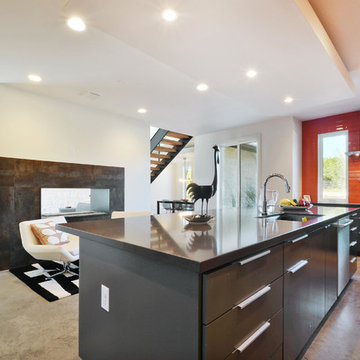
Allison Cartwright, TwistArt LLC
Идея дизайна: угловая кухня-гостиная среднего размера в современном стиле с двойной мойкой, плоскими фасадами, темными деревянными фасадами, столешницей из кварцевого агломерата, красным фартуком, фартуком из стеклянной плитки, техникой из нержавеющей стали, бетонным полом и островом
Идея дизайна: угловая кухня-гостиная среднего размера в современном стиле с двойной мойкой, плоскими фасадами, темными деревянными фасадами, столешницей из кварцевого агломерата, красным фартуком, фартуком из стеклянной плитки, техникой из нержавеющей стали, бетонным полом и островом
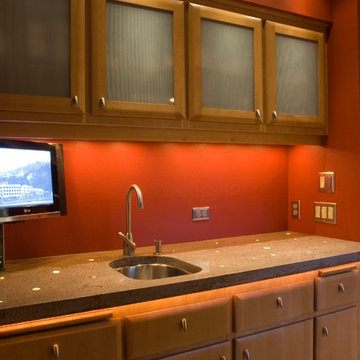
A unique feature of this space is the concrete countertop in the bar area. Fiber optic lighting was imbedded in the concrete with discs set in the top to allow the light to filter through. Photographer: Zane Williams Photography
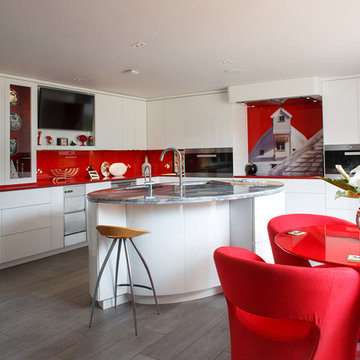
Located in the midst of the beautiful Suffolk countryside, Letheringham Mill House & Cottages are an award winning (Visit England), dog friendly holiday destination. Previously in a dilapidated state, the current owners bravely undertook a complete make-over of the main house, as well as transforming other buildings on the grounds into luxury holiday cottages.
Luxmoore & Co were commissioned to design and make furniture for a number of rooms within the main house, as well as other furniture for the cottages. This included several bespoke kitchens, custom made window seats with storage, study furniture, vanity cabinets and fitted wardrobes. We thoroughly enjoyed this project and all its complexities, working closely with the client, their builders, electricians, plumbers and other contractors. The end result, we hope you will agree, is simply stunning.
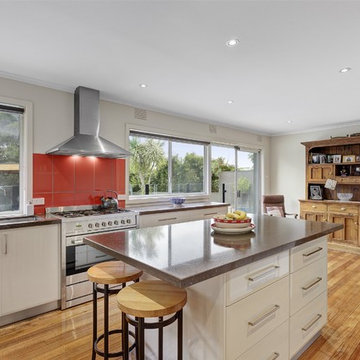
Свежая идея для дизайна: кухня в современном стиле с двойной мойкой, плоскими фасадами, белыми фасадами, красным фартуком, техникой из нержавеющей стали, светлым паркетным полом и островом - отличное фото интерьера
Кухня с двойной мойкой и красным фартуком – фото дизайна интерьера
8