Кухня с двойной мойкой и красным фартуком – фото дизайна интерьера
Сортировать:
Бюджет
Сортировать:Популярное за сегодня
41 - 60 из 813 фото
1 из 3
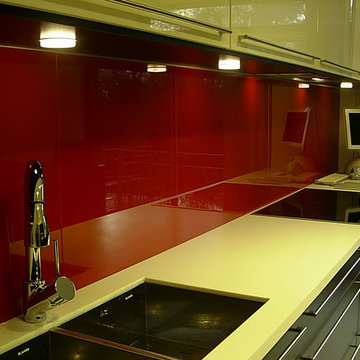
Пример оригинального дизайна: прямая кухня в стиле модернизм с двойной мойкой, плоскими фасадами, черными фасадами, столешницей из кварцевого агломерата, красным фартуком, фартуком из стекла, полом из цементной плитки и серым полом
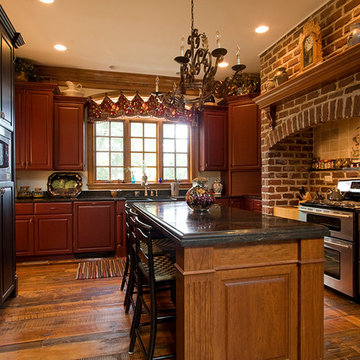
A bright sunny east facing window features valances with Schumacher wooden bead trim. The hearth space around the stove is made of old Chicago street brick and the floors are reclaimed wood.The cabinetry includes a cherry island. School Haus Red cabinetry surrounds the window and farmhouse sink which is Terrazo. a distessed Black finish around the refrigerator and pantry which is designed to look like a piece of furniture. Details include a crown molding at the top, corner posts and a furniture toe kick.
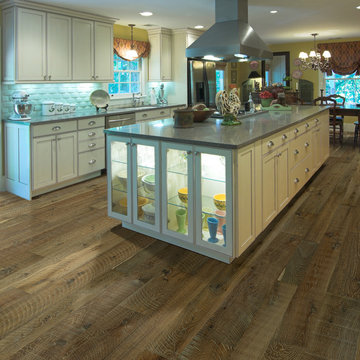
Hallmark Floors Reclaimed Look | ORGANIC 567 GUNPOWDER Engineered Hardwood installation. Organic 567 gunpowder remodeled kitchen.
http://hallmarkfloors.com/hallmark-hardwoods/organic-567-engineered-collection/
Organic 567 Engineered Collection for floors, walls, and ceilings. A blending of natural, vintage materials into contemporary living environments, that complements the latest design trends. The Organic 567 Collection skillfully combines today’s fashions and colors with the naturally weathered visuals of reclaimed wood. Like our Organic Solid Collection, Organic 567 fuses modern production techniques with those of antiquity. Hallmark replicates authentic, real reclaimed visuals in Engineered Wood Floors with random widths and lengths. This unique reclaimed look took three years for our design team to develop and it has exceeded expectations! You will not find this look anywhere else. Exclusive to Hallmark Floors, the Organic Collections are paving the way with innovation and fashion.
Coated with our NuOil® finish to provide 21st century durability and simplicity of maintenance. The NuOil® finish adds one more layer to its contemporary style and provides a natural look that you will not find in any other flooring collection today. The Organic 567 Collection is the perfect choice for floors, walls and ceilings. This one of a kind style is exclusively available through Hallmark Floors.
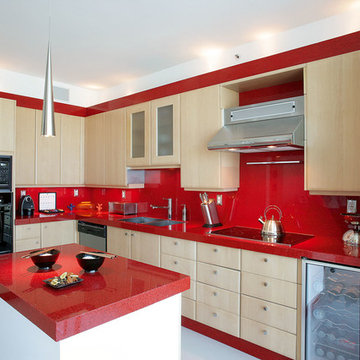
Your Kitchen Can Easily Become Artwork With Vibrant Accent Colors
На фото: угловая кухня в современном стиле с двойной мойкой, плоскими фасадами, светлыми деревянными фасадами, красным фартуком и красной столешницей
На фото: угловая кухня в современном стиле с двойной мойкой, плоскими фасадами, светлыми деревянными фасадами, красным фартуком и красной столешницей
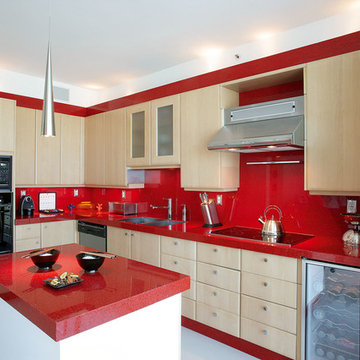
На фото: отдельная, угловая кухня среднего размера в современном стиле с двойной мойкой, плоскими фасадами, светлыми деревянными фасадами, столешницей из переработанного стекла, красным фартуком, фартуком из стекла, техникой из нержавеющей стали, полом из винила, островом и белым полом
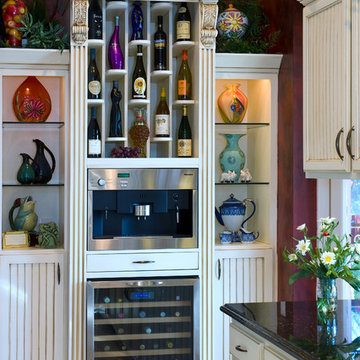
Accent Photographery
Источник вдохновения для домашнего уюта: п-образная кухня среднего размера в классическом стиле с обеденным столом, двойной мойкой, фасадами с выступающей филенкой, белыми фасадами, гранитной столешницей, красным фартуком, техникой из нержавеющей стали, мраморным полом и островом
Источник вдохновения для домашнего уюта: п-образная кухня среднего размера в классическом стиле с обеденным столом, двойной мойкой, фасадами с выступающей филенкой, белыми фасадами, гранитной столешницей, красным фартуком, техникой из нержавеющей стали, мраморным полом и островом
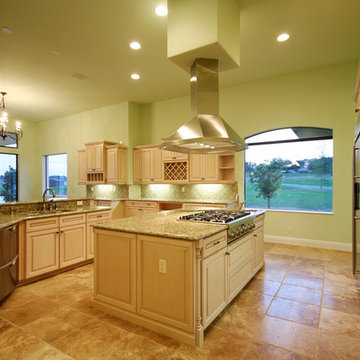
Large kitchen design with 6 burner stove and hood, 2 sinks, unique design, built in wine rack, built in desk
Пример оригинального дизайна: большая параллельная кухня в классическом стиле с обеденным столом, двойной мойкой, фасадами с выступающей филенкой, светлыми деревянными фасадами, гранитной столешницей, красным фартуком, фартуком из керамической плитки, техникой из нержавеющей стали, полом из керамической плитки и двумя и более островами
Пример оригинального дизайна: большая параллельная кухня в классическом стиле с обеденным столом, двойной мойкой, фасадами с выступающей филенкой, светлыми деревянными фасадами, гранитной столешницей, красным фартуком, фартуком из керамической плитки, техникой из нержавеющей стали, полом из керамической плитки и двумя и более островами
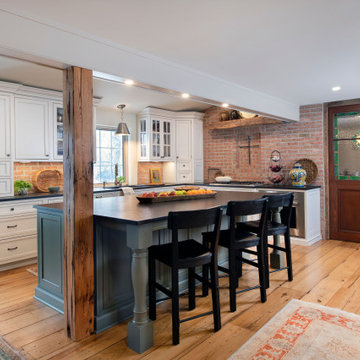
This kitchen renovation allowed us to build on style elements that were already part of the home's architecture. We blended in new elements to reflect the character of the original, but lighten and brighten up the space, and quiet down the original use of too many different materials. This created a more harmonious finished product that while new, still feels like home to the family who lives here.
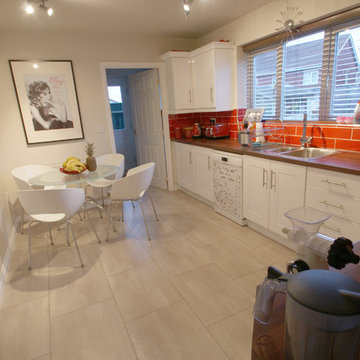
Kitchen Diner with stone effect Karndean luxury vinyl tile flooring and red metro tiles.
На фото: угловая кухня среднего размера в современном стиле с обеденным столом, двойной мойкой, фасадами в стиле шейкер, белыми фасадами, столешницей из ламината, красным фартуком, фартуком из керамической плитки, техникой из нержавеющей стали, полом из винила, бежевым полом и коричневой столешницей без острова с
На фото: угловая кухня среднего размера в современном стиле с обеденным столом, двойной мойкой, фасадами в стиле шейкер, белыми фасадами, столешницей из ламината, красным фартуком, фартуком из керамической плитки, техникой из нержавеющей стали, полом из винила, бежевым полом и коричневой столешницей без острова с
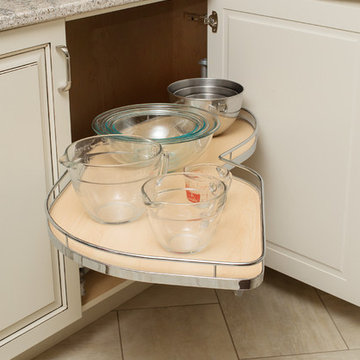
Our approach to the dining room wall was a key decision for the entire project. The wall was load bearing and the homeowners considered only removing half of it. In the end, keeping the overall open concept design was important to the homeowners, therefore we installed a load bearing beam in the ceiling. The beam was finished with drywall to be cohesive so it looked like it was a part of the original design. Now that the kitchen and dining room were open, paint colors were used to designate the spaces and create visual boundaries. This made each area feel like it’s its own space without using any structures.
The original L-shaped kitchen was cut short because of bay windows that overlooked the backyard patio. These windows were lost in the space and not functional; they were replaced with double French doors leading onto the patio. A brick layer was brought in to patch up the window swap and now it looks like the French doors always existed. New crown molding was installed throughout and painted to match the kitchen cabinets.
This window/door replacement allowed for a large pantry cabinet to be installed next to the refrigerator which was not in the old cabinet configuration. The replaced perimeter cabinets host custom storage solutions, like a mixer stand, spice organization, recycling center and functional corner cabinet with pull out shelving. The perimeter kitchen cabinets are painted with a glaze and the island is a cherry stain with glaze to amplify the raised panel door style.
We tripled the size of the kitchen island to expand countertop space. It seats five people and hosts charging stations for the family’s busy lifestyle. It was important that the cooktop in the island had a built in downdraft system because the homeowners did not want a ventilation hood in the center of the kitchen because it would obscure the open concept design.
The countertops are quartz and feature an under mount granite composite kitchen sink with a low divide center. The kitchen faucet, which features hands free and touch technology, and an instant hot water dispenser were added for convenience because of the homeowners’ busy lifestyle. The backsplash is a favorite, with a teal and red glass mosaic basket weave design. It stands out and holds its own among the expansive kitchen cabinets.
All recessed, under cabinet and decorative lights were installed on dimmer switches to allow the homeowners to adjust the lighting in each space of the project. All exterior and interior door hardware, hinges and knobs were replaced in oil rubbed bronze to match the dark stain throughout the space. The entire first floor remodel project uses 12x24 ceramic tile laid in a herringbone pattern. Since tile is typically cold, the flooring was also heated from below. This will also help with the homeowners’ original heating issues.
When accessorizing the kitchen, we used functional, everyday items the homeowners use like cutting boards, canisters for dry goods and place settings on the island. Ultimately, this project transformed their small, outdated kitchen into an expansive and functional workspace.
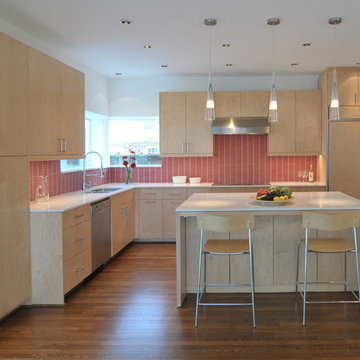
Стильный дизайн: угловая кухня в стиле модернизм с техникой под мебельный фасад, красным фартуком, светлыми деревянными фасадами, плоскими фасадами и двойной мойкой - последний тренд
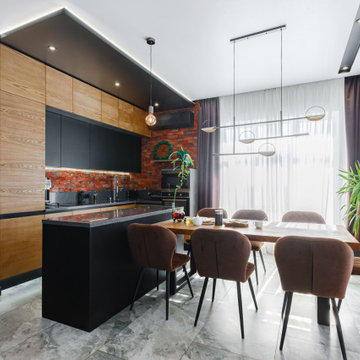
Стильный дизайн: большая угловая кухня-гостиная в современном стиле с двойной мойкой, плоскими фасадами, фасадами цвета дерева среднего тона, красным фартуком, фартуком из кирпича, техникой из нержавеющей стали, полом из керамической плитки, островом, серым полом и серой столешницей в частном доме - последний тренд
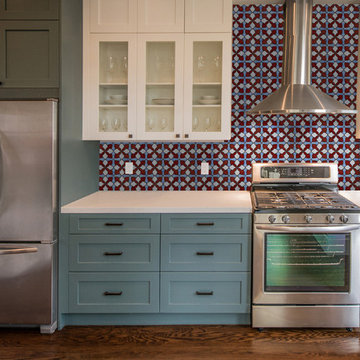
Hand made mosaic artistic tiles designed and produced on the Gold Coast - Australia.
They have an artistic quality with a touch of variation in their colour, shade, tone and size. Each product has an intrinsic characteristic that is peculiar to them.
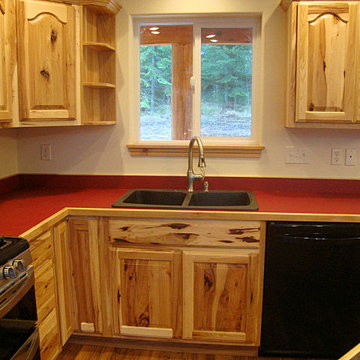
Пример оригинального дизайна: угловая кухня среднего размера в стиле рустика с столешницей из ламината, обеденным столом, красным фартуком, островом, двойной мойкой, фасадами с выступающей филенкой, светлыми деревянными фасадами, техникой из нержавеющей стали, паркетным полом среднего тона и коричневым полом
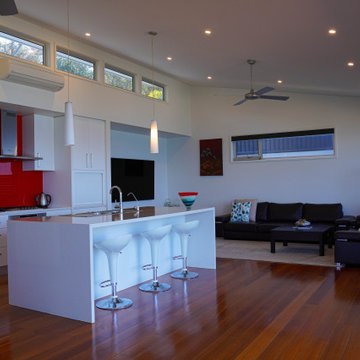
На фото: параллельная кухня-гостиная среднего размера в стиле модернизм с двойной мойкой, плоскими фасадами, белыми фасадами, столешницей из кварцевого агломерата, красным фартуком, белой техникой, паркетным полом среднего тона, островом и белой столешницей
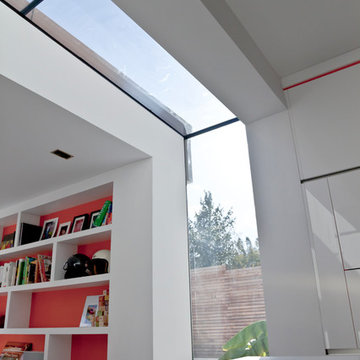
Steve Lancefield
Источник вдохновения для домашнего уюта: параллельная кухня среднего размера в стиле модернизм с обеденным столом, двойной мойкой, плоскими фасадами, белыми фасадами, столешницей из акрилового камня, красным фартуком, фартуком из кирпича, техникой под мебельный фасад, бетонным полом, островом, серым полом и белой столешницей
Источник вдохновения для домашнего уюта: параллельная кухня среднего размера в стиле модернизм с обеденным столом, двойной мойкой, плоскими фасадами, белыми фасадами, столешницей из акрилового камня, красным фартуком, фартуком из кирпича, техникой под мебельный фасад, бетонным полом, островом, серым полом и белой столешницей
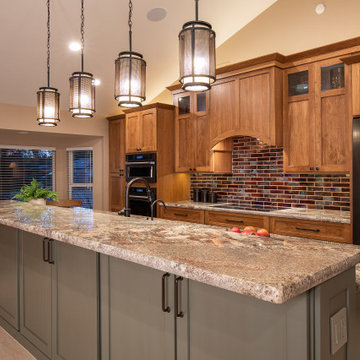
Идея дизайна: большая параллельная кухня в стиле кантри с двойной мойкой, фасадами в стиле шейкер, фасадами цвета дерева среднего тона, гранитной столешницей, красным фартуком, фартуком из керамической плитки, черной техникой, полом из керамогранита, островом, бежевым полом, зеленой столешницей и обеденным столом
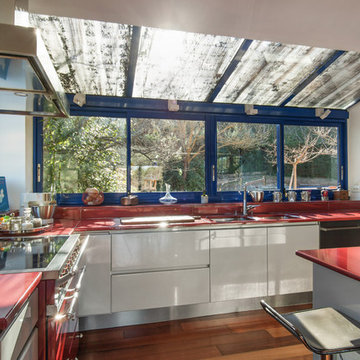
Andre Lentier
Стильный дизайн: большая параллельная кухня в стиле ретро с обеденным столом, двойной мойкой, плоскими фасадами, серыми фасадами, столешницей из акрилового камня, красным фартуком, техникой под мебельный фасад, паркетным полом среднего тона, островом, коричневым полом и красной столешницей - последний тренд
Стильный дизайн: большая параллельная кухня в стиле ретро с обеденным столом, двойной мойкой, плоскими фасадами, серыми фасадами, столешницей из акрилового камня, красным фартуком, техникой под мебельный фасад, паркетным полом среднего тона, островом, коричневым полом и красной столешницей - последний тренд
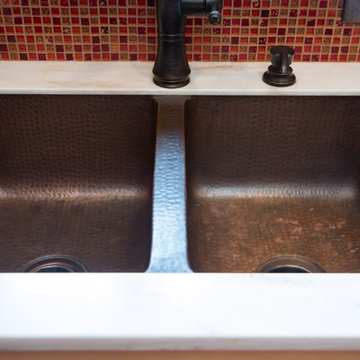
Источник вдохновения для домашнего уюта: отдельная, п-образная кухня среднего размера в стиле фьюжн с двойной мойкой, фасадами в стиле шейкер, светлыми деревянными фасадами, мраморной столешницей, красным фартуком, фартуком из керамогранитной плитки, техникой из нержавеющей стали, пробковым полом, полуостровом и бежевым полом
Кухня с двойной мойкой и красным фартуком – фото дизайна интерьера
3
