Кухня с двойной мойкой и красным фартуком – фото дизайна интерьера
Сортировать:
Бюджет
Сортировать:Популярное за сегодня
21 - 40 из 813 фото
1 из 3
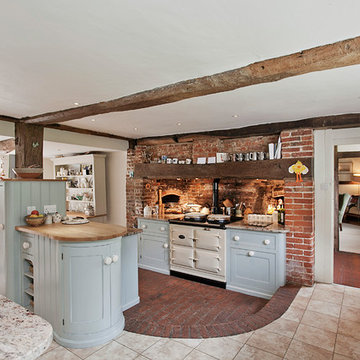
Пример оригинального дизайна: угловая кухня-гостиная в стиле кантри с двойной мойкой, фасадами с утопленной филенкой, синими фасадами, гранитной столешницей, красным фартуком, фартуком из кирпича, белой техникой, кирпичным полом, островом и красным полом в частном доме

Our approach to the dining room wall was a key decision for the entire project. The wall was load bearing and the homeowners considered only removing half of it. In the end, keeping the overall open concept design was important to the homeowners, therefore we installed a load bearing beam in the ceiling. The beam was finished with drywall to be cohesive so it looked like it was a part of the original design. Now that the kitchen and dining room were open, paint colors were used to designate the spaces and create visual boundaries. This made each area feel like it’s its own space without using any structures.
The original L-shaped kitchen was cut short because of bay windows that overlooked the backyard patio. These windows were lost in the space and not functional; they were replaced with double French doors leading onto the patio. A brick layer was brought in to patch up the window swap and now it looks like the French doors always existed. New crown molding was installed throughout and painted to match the kitchen cabinets.
This window/door replacement allowed for a large pantry cabinet to be installed next to the refrigerator which was not in the old cabinet configuration. The replaced perimeter cabinets host custom storage solutions, like a mixer stand, spice organization, recycling center and functional corner cabinet with pull out shelving. The perimeter kitchen cabinets are painted with a glaze and the island is a cherry stain with glaze to amplify the raised panel door style.
We tripled the size of the kitchen island to expand countertop space. It seats five people and hosts charging stations for the family’s busy lifestyle. It was important that the cooktop in the island had a built in downdraft system because the homeowners did not want a ventilation hood in the center of the kitchen because it would obscure the open concept design.
The countertops are quartz and feature an under mount granite composite kitchen sink with a low divide center. The kitchen faucet, which features hands free and touch technology, and an instant hot water dispenser were added for convenience because of the homeowners’ busy lifestyle. The backsplash is a favorite, with a teal and red glass mosaic basket weave design. It stands out and holds its own among the expansive kitchen cabinets.
All recessed, under cabinet and decorative lights were installed on dimmer switches to allow the homeowners to adjust the lighting in each space of the project. All exterior and interior door hardware, hinges and knobs were replaced in oil rubbed bronze to match the dark stain throughout the space. The entire first floor remodel project uses 12x24 ceramic tile laid in a herringbone pattern. Since tile is typically cold, the flooring was also heated from below. This will also help with the homeowners’ original heating issues.
When accessorizing the kitchen, we used functional, everyday items the homeowners use like cutting boards, canisters for dry goods and place settings on the island. Ultimately, this project transformed their small, outdated kitchen into an expansive and functional workspace.
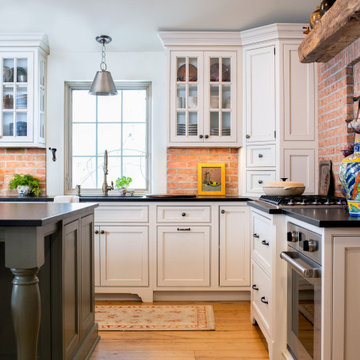
This kitchen renovation allowed us to build on style elements that were already part of the home's architecture. We blended in new elements to reflect the character of the original, but lighten and brighten up the space, and quiet down the original use of too many different materials. This created a more harmonious finished product that while new, still feels like home to the family who lives here.

The raw exposed brick contrasts with the beautifully made cabinetry to create a warm look to this kitchen, a perfect place to entertain family and friends. The wire scroll handle in burnished brass with matching hinges is the final flourish that perfects the design.
The Kavanagh has a stunning central showpiece in its island. Well-considered and full of practical details, the island features impeccable carpentry with high-end appliances and ample storage. The shark tooth edge worktop in Lapitec (REG) Arabescato Michelangelo is in stunning relief to the dark nightshade finish of the cabinets.
Whether you treat cooking as an art form or as a necessary evil, the integrated Pro Appliances will help you to make the most of your kitchen. The Kavanagh includes’ Wolf M Series Professional Single Oven, Wolf Transitional Induction Hob, Miele Integrated Dishwasher and a Sub-Zero Integrated Wine Fridge.
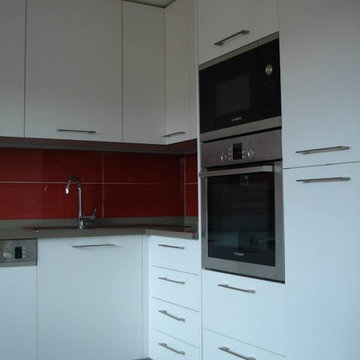
White Kitchen with countertops in Silestone Noka
Bosch Appliances, Sink Blanco
RevitaUrb - Engenharia e Reabilitação Urbana
На фото: отдельная, параллельная кухня среднего размера в стиле модернизм с двойной мойкой, плоскими фасадами, белыми фасадами, столешницей из кварцевого агломерата, красным фартуком, фартуком из плитки мозаики и техникой из нержавеющей стали без острова
На фото: отдельная, параллельная кухня среднего размера в стиле модернизм с двойной мойкой, плоскими фасадами, белыми фасадами, столешницей из кварцевого агломерата, красным фартуком, фартуком из плитки мозаики и техникой из нержавеющей стали без острова
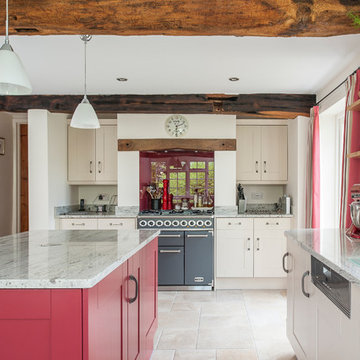
На фото: большая кухня в стиле кантри с обеденным столом, двойной мойкой, красными фасадами, гранитной столешницей, красным фартуком, техникой под мебельный фасад, полом из керамогранита, островом, фасадами в стиле шейкер и фартуком из стекла
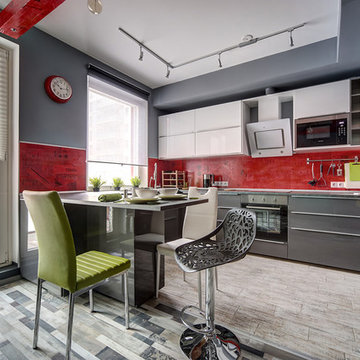
Пример оригинального дизайна: большая п-образная кухня в современном стиле с обеденным столом, двойной мойкой, плоскими фасадами, серыми фасадами, столешницей из ламината, красным фартуком, полом из керамической плитки и полуостровом
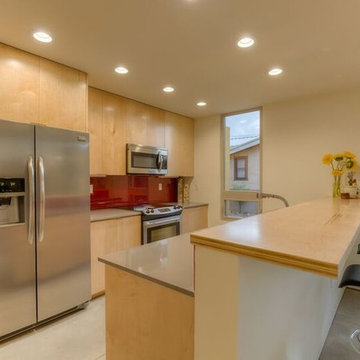
Open kitchen allows for flexible flow. Custom cabinets provide plenty of storage.
На фото: маленькая параллельная кухня в стиле ретро с двойной мойкой, плоскими фасадами, светлыми деревянными фасадами, столешницей из кварцита, красным фартуком, фартуком из стекла, техникой из нержавеющей стали и бетонным полом для на участке и в саду
На фото: маленькая параллельная кухня в стиле ретро с двойной мойкой, плоскими фасадами, светлыми деревянными фасадами, столешницей из кварцита, красным фартуком, фартуком из стекла, техникой из нержавеющей стали и бетонным полом для на участке и в саду
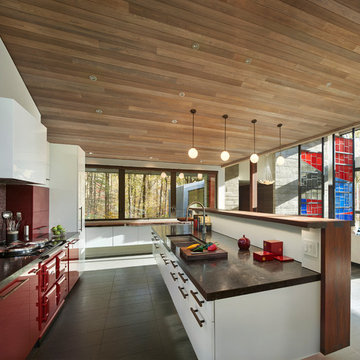
Свежая идея для дизайна: параллельная кухня-гостиная в современном стиле с двойной мойкой, плоскими фасадами, красными фасадами, красным фартуком, фартуком из плитки мозаики, цветной техникой, островом и серым полом - отличное фото интерьера
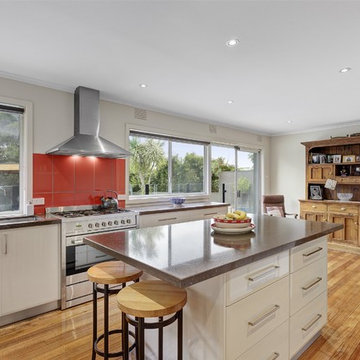
Свежая идея для дизайна: кухня в современном стиле с двойной мойкой, плоскими фасадами, белыми фасадами, красным фартуком, техникой из нержавеющей стали, светлым паркетным полом и островом - отличное фото интерьера
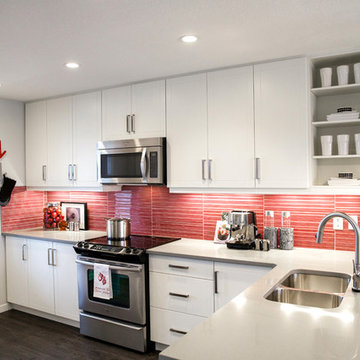
Lindsay Nichols Photography
Пример оригинального дизайна: кухня в современном стиле с белыми фасадами, красным фартуком, техникой из нержавеющей стали и двойной мойкой
Пример оригинального дизайна: кухня в современном стиле с белыми фасадами, красным фартуком, техникой из нержавеющей стали и двойной мойкой
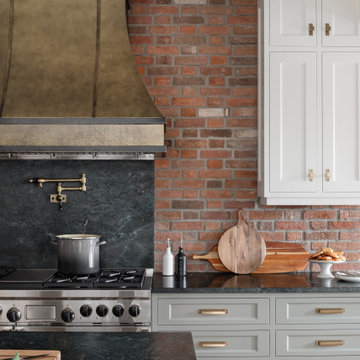
A corroded pipe in the 2nd floor bathroom was the original prompt to begin extensive updates on this 109 year old heritage home in Elbow Park. This craftsman home was build in 1912 and consisted of scattered design ideas that lacked continuity. In order to steward the original character and design of this home while creating effective new layouts, we found ourselves faced with extensive challenges including electrical upgrades, flooring height differences, and wall changes. This home now features a timeless kitchen, site finished oak hardwood through out, 2 updated bathrooms, and a staircase relocation to improve traffic flow. The opportunity to repurpose exterior brick that was salvaged during a 1960 addition to the home provided charming new backsplash in the kitchen and walk in pantry.
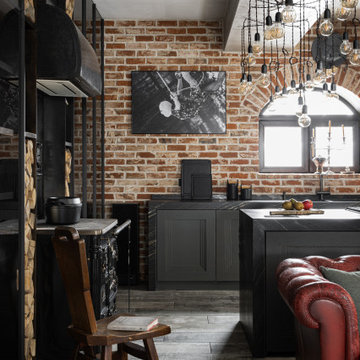
Воссоздание кирпичной кладки: BRICKTILES.ru
Дизайн кухни: VIRS ARCH
Фото: Никита Теплицкий
Стилист: Кира Прохорова
Стильный дизайн: параллельная кухня среднего размера в современном стиле с обеденным столом, двойной мойкой, серыми фасадами, мраморной столешницей, красным фартуком, фартуком из металлической плитки, черной техникой, островом, серым полом, черной столешницей и многоуровневым потолком в частном доме - последний тренд
Стильный дизайн: параллельная кухня среднего размера в современном стиле с обеденным столом, двойной мойкой, серыми фасадами, мраморной столешницей, красным фартуком, фартуком из металлической плитки, черной техникой, островом, серым полом, черной столешницей и многоуровневым потолком в частном доме - последний тренд

Beautiful open space airy kitchen.
Стильный дизайн: большая прямая кухня в современном стиле с обеденным столом, двойной мойкой, плоскими фасадами, белыми фасадами, столешницей из оникса, красным фартуком, фартуком из стекла, черной техникой, полом из цементной плитки, бежевым полом, белой столешницей и балками на потолке без острова - последний тренд
Стильный дизайн: большая прямая кухня в современном стиле с обеденным столом, двойной мойкой, плоскими фасадами, белыми фасадами, столешницей из оникса, красным фартуком, фартуком из стекла, черной техникой, полом из цементной плитки, бежевым полом, белой столешницей и балками на потолке без острова - последний тренд
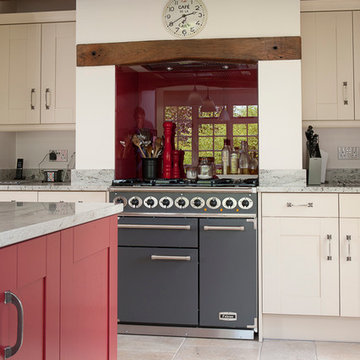
Источник вдохновения для домашнего уюта: большая кухня в классическом стиле с обеденным столом, двойной мойкой, красными фасадами, гранитной столешницей, красным фартуком, техникой под мебельный фасад, полом из керамогранита и островом
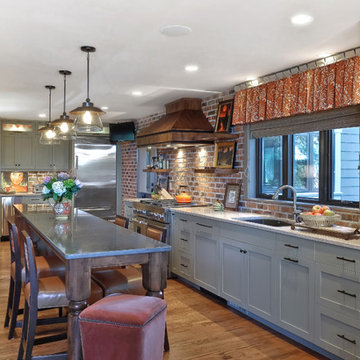
Glen-Gery Thin Brick used as a back splash and accent wall. Brick color is Milwaukee THin Brick.
William Quarles Photography
Пример оригинального дизайна: кухня в стиле модернизм с двойной мойкой, фасадами с утопленной филенкой, зелеными фасадами, красным фартуком, техникой из нержавеющей стали, паркетным полом среднего тона и акцентной стеной без острова
Пример оригинального дизайна: кухня в стиле модернизм с двойной мойкой, фасадами с утопленной филенкой, зелеными фасадами, красным фартуком, техникой из нержавеющей стали, паркетным полом среднего тона и акцентной стеной без острова

Пример оригинального дизайна: прямая кухня-гостиная в стиле кантри с двойной мойкой, плоскими фасадами, фасадами из нержавеющей стали, деревянной столешницей, красным фартуком, фартуком из кирпича, техникой из нержавеющей стали, светлым паркетным полом, бежевым полом и бежевой столешницей
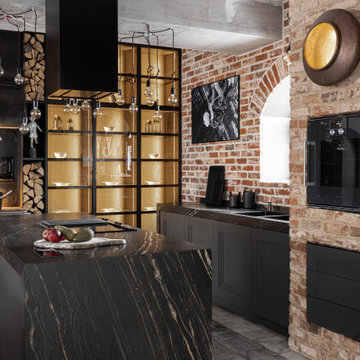
Воссоздание кирпичной кладки: BRICKTILES.ru
Дизайн кухни: VIRS ARCH
Фото: Никита Теплицкий
Стилист: Кира Прохорова
Пример оригинального дизайна: параллельная кухня среднего размера в современном стиле с обеденным столом, двойной мойкой, мраморной столешницей, красным фартуком, фартуком из кирпича, черной техникой, островом, серым полом, черной столешницей, многоуровневым потолком и мойкой у окна
Пример оригинального дизайна: параллельная кухня среднего размера в современном стиле с обеденным столом, двойной мойкой, мраморной столешницей, красным фартуком, фартуком из кирпича, черной техникой, островом, серым полом, черной столешницей, многоуровневым потолком и мойкой у окна
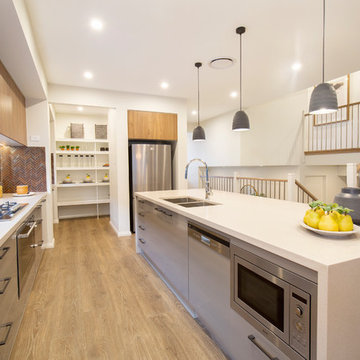
The Kitchen is spacious with an abundance of natural light coming in from the glass window splash back.
Свежая идея для дизайна: п-образная кухня в современном стиле с двойной мойкой, плоскими фасадами, серыми фасадами, красным фартуком, техникой из нержавеющей стали, паркетным полом среднего тона, островом, коричневым полом и белой столешницей - отличное фото интерьера
Свежая идея для дизайна: п-образная кухня в современном стиле с двойной мойкой, плоскими фасадами, серыми фасадами, красным фартуком, техникой из нержавеющей стали, паркетным полом среднего тона, островом, коричневым полом и белой столешницей - отличное фото интерьера
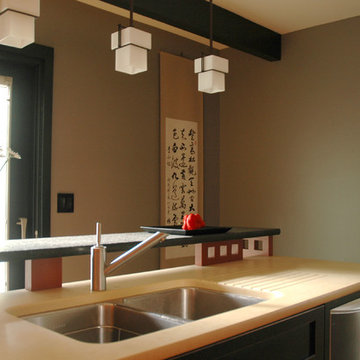
Joe DeMaio Photography
Madison, WI
Идея дизайна: параллельная кухня среднего размера в современном стиле с обеденным столом, двойной мойкой, техникой из нержавеющей стали, островом, стеклянными фасадами, черными фасадами, красным фартуком, фартуком из плитки мозаики, паркетным полом среднего тона и бежевой столешницей
Идея дизайна: параллельная кухня среднего размера в современном стиле с обеденным столом, двойной мойкой, техникой из нержавеющей стали, островом, стеклянными фасадами, черными фасадами, красным фартуком, фартуком из плитки мозаики, паркетным полом среднего тона и бежевой столешницей
Кухня с двойной мойкой и красным фартуком – фото дизайна интерьера
2