Кухня с бетонным полом – фото дизайна интерьера
Сортировать:
Бюджет
Сортировать:Популярное за сегодня
2781 - 2800 из 25 827 фото
1 из 2
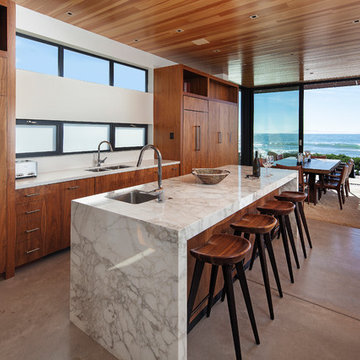
Architect: Moseley McGrath | Interiors: Thierry Marchand | Photo by: Jim Bartsch | Built by Allen
Свежая идея для дизайна: кухня-гостиная среднего размера в морском стиле с врезной мойкой, плоскими фасадами, фасадами цвета дерева среднего тона, мраморной столешницей, белым фартуком, техникой под мебельный фасад, бетонным полом, островом и серым полом - отличное фото интерьера
Свежая идея для дизайна: кухня-гостиная среднего размера в морском стиле с врезной мойкой, плоскими фасадами, фасадами цвета дерева среднего тона, мраморной столешницей, белым фартуком, техникой под мебельный фасад, бетонным полом, островом и серым полом - отличное фото интерьера
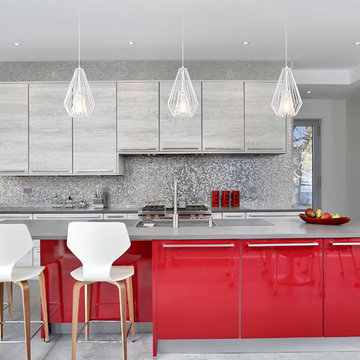
Modern kitchen with cherry red cabinet island, pacific grey quartzite top, mosaic tile back splash and hanging pendant lights. Designed by Vita Design Group.
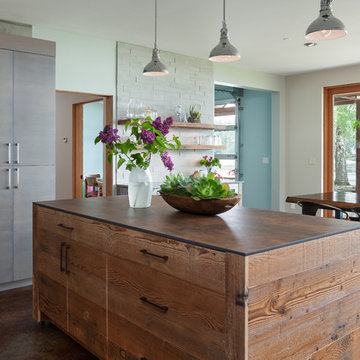
Raft Island Kitchen Redesign & Remodel
Project Overview
Located in the beautiful Puget Sound this project began with functionality in mind. The original kitchen was built custom for a very tall person, The custom countertops were not functional for the busy family that purchased the home. The new design has clean lines with elements of nature . The custom oak cabinets were locally made. The stain is a custom blend. The reclaimed island was made from local material. ..the floating shelves and beams are also reclaimed lumber. The island counter top and hood is NEOLITH in Iron Copper , a durable porcelain counter top material The counter tops along the perimeter of the kitchen is Lapitec. The design is original, textured, inviting, brave & complimentary.
Photos by Julie Mannell Photography
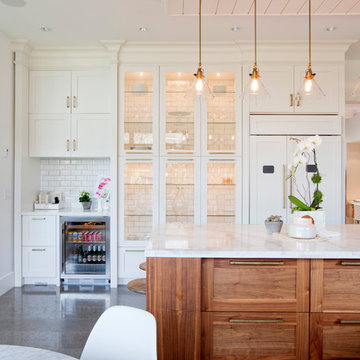
Janis Nicolay - Pinecone Camp
Свежая идея для дизайна: п-образная кухня-гостиная среднего размера в стиле неоклассика (современная классика) с врезной мойкой, фасадами в стиле шейкер, белыми фасадами, мраморной столешницей, белым фартуком, фартуком из плитки кабанчик, техникой под мебельный фасад, бетонным полом, островом и серым полом - отличное фото интерьера
Свежая идея для дизайна: п-образная кухня-гостиная среднего размера в стиле неоклассика (современная классика) с врезной мойкой, фасадами в стиле шейкер, белыми фасадами, мраморной столешницей, белым фартуком, фартуком из плитки кабанчик, техникой под мебельный фасад, бетонным полом, островом и серым полом - отличное фото интерьера

American oak veneer doors with black satin overheads and island bar. The 20mm ceasarstone bench top is on trend with a fully integrated fridge and pullout pantry. Kitchen Design and Made by Panorama Cabinets in Melbourne.
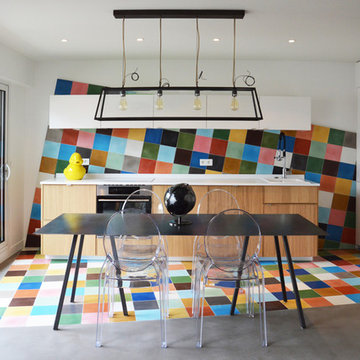
Fuda Jean-Pierre
Идея дизайна: маленькая прямая кухня в современном стиле с разноцветным фартуком, фартуком из цементной плитки, накладной мойкой, плоскими фасадами, фасадами цвета дерева среднего тона, бетонным полом, столешницей из нержавеющей стали и красивой плиткой без острова для на участке и в саду
Идея дизайна: маленькая прямая кухня в современном стиле с разноцветным фартуком, фартуком из цементной плитки, накладной мойкой, плоскими фасадами, фасадами цвета дерева среднего тона, бетонным полом, столешницей из нержавеющей стали и красивой плиткой без острова для на участке и в саду
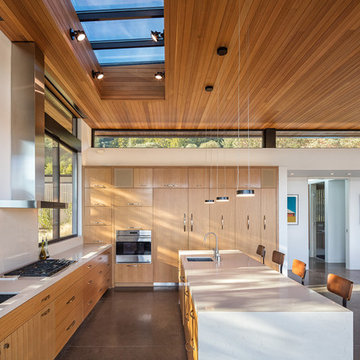
Пример оригинального дизайна: п-образная кухня среднего размера в современном стиле с обеденным столом, врезной мойкой, плоскими фасадами, фасадами цвета дерева среднего тона, мраморной столешницей, разноцветным фартуком, фартуком из каменной плиты, техникой из нержавеющей стали, бетонным полом и островом
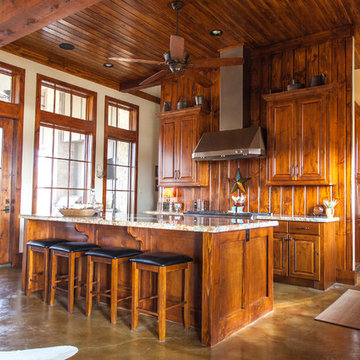
Open concept Craftsman Style Kitchen and Dining Room The Kitchen features custom built stained cabinets and granite countertops. Stained Tongue & Groove Ceiling
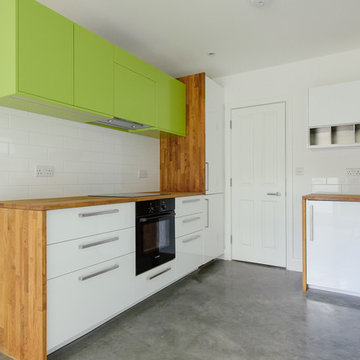
Kithcne of Hiley Road Passivhaus. Layout makes the most of limited space and allows plenty of natural light.
Cabinets supplied by Ikea with bosch induction hob and oven and Brita integrated water filter.
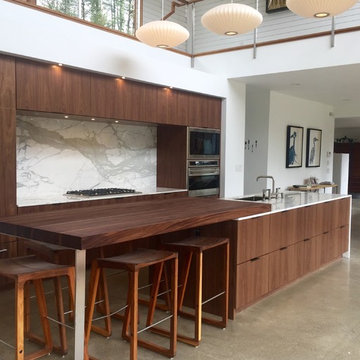
megan oldenburger
Свежая идея для дизайна: большая кухня-гостиная в стиле модернизм с врезной мойкой, плоскими фасадами, коричневыми фасадами, мраморной столешницей, белым фартуком, фартуком из каменной плиты, техникой из нержавеющей стали, бетонным полом и островом - отличное фото интерьера
Свежая идея для дизайна: большая кухня-гостиная в стиле модернизм с врезной мойкой, плоскими фасадами, коричневыми фасадами, мраморной столешницей, белым фартуком, фартуком из каменной плиты, техникой из нержавеющей стали, бетонным полом и островом - отличное фото интерьера
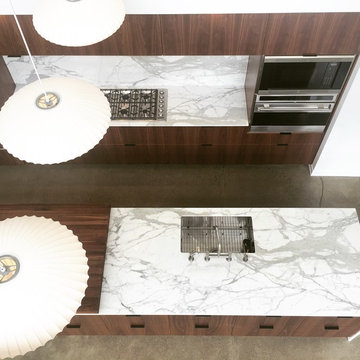
megan oldenburger
Стильный дизайн: большая кухня-гостиная в стиле модернизм с врезной мойкой, плоскими фасадами, коричневыми фасадами, мраморной столешницей, белым фартуком, фартуком из каменной плиты, техникой из нержавеющей стали, бетонным полом и островом - последний тренд
Стильный дизайн: большая кухня-гостиная в стиле модернизм с врезной мойкой, плоскими фасадами, коричневыми фасадами, мраморной столешницей, белым фартуком, фартуком из каменной плиты, техникой из нержавеющей стали, бетонным полом и островом - последний тренд
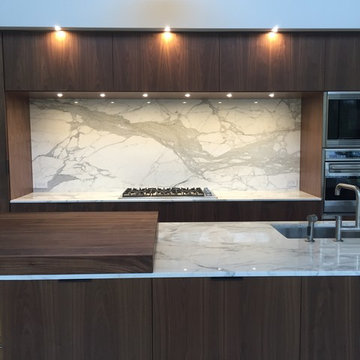
megan oldenburger
Пример оригинального дизайна: большая кухня-гостиная в стиле модернизм с врезной мойкой, плоскими фасадами, коричневыми фасадами, мраморной столешницей, белым фартуком, фартуком из каменной плиты, техникой из нержавеющей стали, бетонным полом и островом
Пример оригинального дизайна: большая кухня-гостиная в стиле модернизм с врезной мойкой, плоскими фасадами, коричневыми фасадами, мраморной столешницей, белым фартуком, фартуком из каменной плиты, техникой из нержавеющей стали, бетонным полом и островом
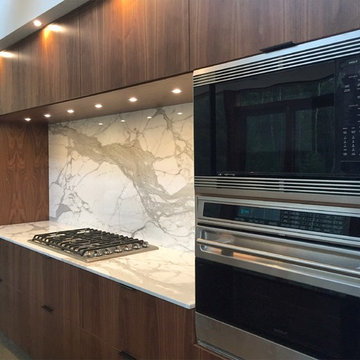
megan oldenburger
На фото: большая кухня-гостиная в стиле модернизм с врезной мойкой, плоскими фасадами, коричневыми фасадами, мраморной столешницей, белым фартуком, фартуком из каменной плиты, техникой из нержавеющей стали, бетонным полом и островом с
На фото: большая кухня-гостиная в стиле модернизм с врезной мойкой, плоскими фасадами, коричневыми фасадами, мраморной столешницей, белым фартуком, фартуком из каменной плиты, техникой из нержавеющей стали, бетонным полом и островом с
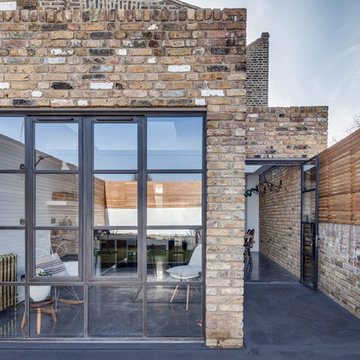
Set within the Carlton Square Conservation Area in East London, this two-storey end of terrace period property suffered from a lack of natural light, low ceiling heights and a disconnection to the garden at the rear.
The clients preference for an industrial aesthetic along with an assortment of antique fixtures and fittings acquired over many years were an integral factor whilst forming the brief. Steel windows and polished concrete feature heavily, allowing the enlarged living area to be visually connected to the garden with internal floor finishes continuing externally. Floor to ceiling glazing combined with large skylights help define areas for cooking, eating and reading whilst maintaining a flexible open plan space.
This simple yet detailed project located within a prominent Conservation Area required a considered design approach, with a reduced palette of materials carefully selected in response to the existing building and it’s context.
Photographer: Simon Maxwell
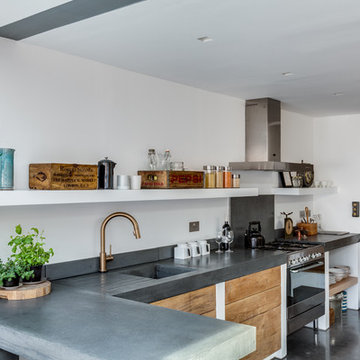
Azure Grey pre-cast worktops with cast in sink (450mm x 400mm with drainer groves) all 100mm deep. The 1480mm x 650mm worktop was cantilevered from the wall with bracket fitted behind a false wall and steel plate to adjoining worktop.
Azure Grey splashbacks 20mm thick.
Fitted by Lazenby.
Duration excluding 28 day curing period:
Three days for the 52m² of internal and external basalt polished concrete floors.
Photography by Simon Maxwell Photography
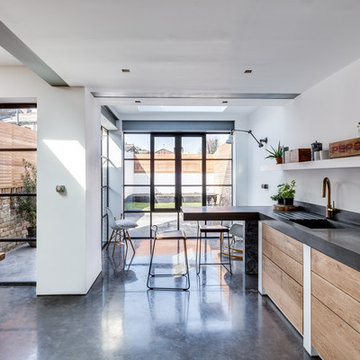
Azure Grey pre-cast worktops with cast in sink (450mm x 400mm with drainer groves) all 100mm deep. The 1480mm x 650mm worktop was cantilevered from the wall with bracket fitted behind a false wall and steel plate to adjoining worktop.
Azure Grey splashbacks 20mm thick.
Fitted by Lazenby.
Duration excluding 28 day curing period:
Three days for the 52m² of internal and external basalt polished concrete floors.
Photography by Simon Maxwell Photography
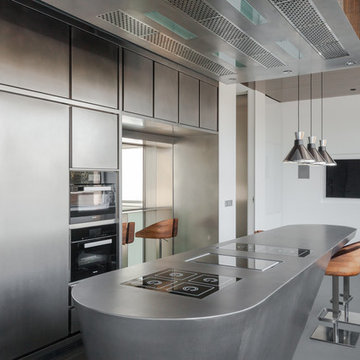
Joao Morgado
На фото: большая отдельная, параллельная кухня в современном стиле с плоскими фасадами, фасадами из нержавеющей стали, столешницей из нержавеющей стали, техникой из нержавеющей стали, бетонным полом и островом
На фото: большая отдельная, параллельная кухня в современном стиле с плоскими фасадами, фасадами из нержавеющей стали, столешницей из нержавеющей стали, техникой из нержавеющей стали, бетонным полом и островом
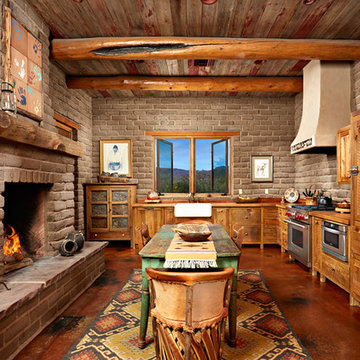
На фото: большая п-образная кухня в стиле фьюжн с обеденным столом, с полувстраиваемой мойкой (с передним бортиком), фасадами цвета дерева среднего тона, техникой из нержавеющей стали, островом, деревянной столешницей, бетонным полом, фасадами с выступающей филенкой, бежевым фартуком и фартуком из каменной плитки с
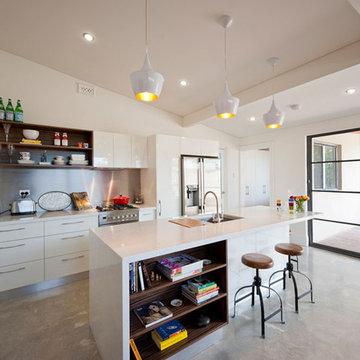
Nathan Maxwell
На фото: параллельная, глянцевая кухня в современном стиле с врезной мойкой, плоскими фасадами, белыми фасадами, фартуком цвета металлик, техникой из нержавеющей стали, бетонным полом и островом
На фото: параллельная, глянцевая кухня в современном стиле с врезной мойкой, плоскими фасадами, белыми фасадами, фартуком цвета металлик, техникой из нержавеющей стали, бетонным полом и островом
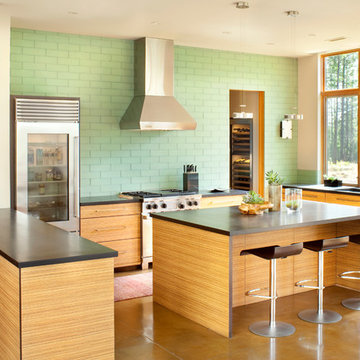
На фото: большая п-образная кухня в современном стиле с плоскими фасадами, фасадами цвета дерева среднего тона, зеленым фартуком, островом, обеденным столом, врезной мойкой, фартуком из стеклянной плитки, техникой из нержавеющей стали и бетонным полом с
Кухня с бетонным полом – фото дизайна интерьера
140