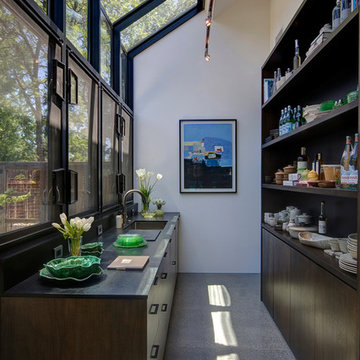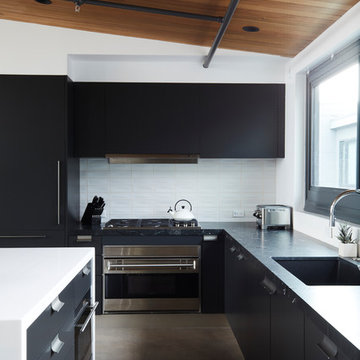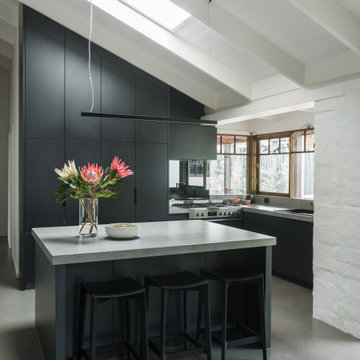Черная кухня с бетонным полом – фото дизайна интерьера
Сортировать:
Бюджет
Сортировать:Популярное за сегодня
1 - 20 из 1 797 фото
1 из 3

Свежая идея для дизайна: большая параллельная кухня-гостиная в стиле модернизм с двойной мойкой, плоскими фасадами, серыми фасадами, столешницей из акрилового камня, коричневым фартуком, техникой из нержавеющей стали, бетонным полом и островом - отличное фото интерьера

See https://blackandmilk.co.uk/interior-design-portfolio/ for more details.

Settled within a graffiti-covered laneway in the trendy heart of Mt Lawley you will find this four-bedroom, two-bathroom home.
The owners; a young professional couple wanted to build a raw, dark industrial oasis that made use of every inch of the small lot. Amenities aplenty, they wanted their home to complement the urban inner-city lifestyle of the area.
One of the biggest challenges for Limitless on this project was the small lot size & limited access. Loading materials on-site via a narrow laneway required careful coordination and a well thought out strategy.
Paramount in bringing to life the client’s vision was the mixture of materials throughout the home. For the second story elevation, black Weathertex Cladding juxtaposed against the white Sto render creates a bold contrast.
Upon entry, the room opens up into the main living and entertaining areas of the home. The kitchen crowns the family & dining spaces. The mix of dark black Woodmatt and bespoke custom cabinetry draws your attention. Granite benchtops and splashbacks soften these bold tones. Storage is abundant.
Polished concrete flooring throughout the ground floor blends these zones together in line with the modern industrial aesthetic.
A wine cellar under the staircase is visible from the main entertaining areas. Reclaimed red brickwork can be seen through the frameless glass pivot door for all to appreciate — attention to the smallest of details in the custom mesh wine rack and stained circular oak door handle.
Nestled along the north side and taking full advantage of the northern sun, the living & dining open out onto a layered alfresco area and pool. Bordering the outdoor space is a commissioned mural by Australian illustrator Matthew Yong, injecting a refined playfulness. It’s the perfect ode to the street art culture the laneways of Mt Lawley are so famous for.
Engineered timber flooring flows up the staircase and throughout the rooms of the first floor, softening the private living areas. Four bedrooms encircle a shared sitting space creating a contained and private zone for only the family to unwind.
The Master bedroom looks out over the graffiti-covered laneways bringing the vibrancy of the outside in. Black stained Cedarwest Squareline cladding used to create a feature bedhead complements the black timber features throughout the rest of the home.
Natural light pours into every bedroom upstairs, designed to reflect a calamity as one appreciates the hustle of inner city living outside its walls.
Smart wiring links each living space back to a network hub, ensuring the home is future proof and technology ready. An intercom system with gate automation at both the street and the lane provide security and the ability to offer guests access from the comfort of their living area.
Every aspect of this sophisticated home was carefully considered and executed. Its final form; a modern, inner-city industrial sanctuary with its roots firmly grounded amongst the vibrant urban culture of its surrounds.

Elephant Skin (structured laminate)
Свежая идея для дизайна: огромная параллельная кухня в стиле модернизм с обеденным столом, одинарной мойкой, плоскими фасадами, черными фасадами, столешницей из ламината, черной техникой, бетонным полом, островом, серым полом и черной столешницей - отличное фото интерьера
Свежая идея для дизайна: огромная параллельная кухня в стиле модернизм с обеденным столом, одинарной мойкой, плоскими фасадами, черными фасадами, столешницей из ламината, черной техникой, бетонным полом, островом, серым полом и черной столешницей - отличное фото интерьера

Свежая идея для дизайна: угловая кухня у окна в современном стиле с плоскими фасадами, белыми фасадами, техникой из нержавеющей стали, островом, белым полом, белой столешницей, врезной мойкой, столешницей из акрилового камня и бетонным полом - отличное фото интерьера

Идея дизайна: большая угловая кухня в современном стиле с обеденным столом, врезной мойкой, плоскими фасадами, столешницей из кварцевого агломерата, белым фартуком, фартуком из керамической плитки, техникой из нержавеющей стали, бетонным полом, островом, серым полом, белой столешницей и светлыми деревянными фасадами

Photography: @emily_bartlett_photography, Builder: @charley_li
Свежая идея для дизайна: угловая кухня в скандинавском стиле с двойной мойкой, плоскими фасадами, белым фартуком, черной техникой, бетонным полом, островом, серым полом, белой столешницей, черно-белыми фасадами и шторами на окнах - отличное фото интерьера
Свежая идея для дизайна: угловая кухня в скандинавском стиле с двойной мойкой, плоскими фасадами, белым фартуком, черной техникой, бетонным полом, островом, серым полом, белой столешницей, черно-белыми фасадами и шторами на окнах - отличное фото интерьера

Architects Krauze Alexander, Krauze Anna
Стильный дизайн: угловая кухня-гостиная среднего размера в современном стиле с монолитной мойкой, плоскими фасадами, черными фасадами, гранитной столешницей, черным фартуком, фартуком из каменной плиты, черной техникой, бетонным полом, островом, синим полом и черной столешницей - последний тренд
Стильный дизайн: угловая кухня-гостиная среднего размера в современном стиле с монолитной мойкой, плоскими фасадами, черными фасадами, гранитной столешницей, черным фартуком, фартуком из каменной плиты, черной техникой, бетонным полом, островом, синим полом и черной столешницей - последний тренд

From Kitchen to Living Room. We do that.
На фото: параллельная кухня-гостиная среднего размера в стиле модернизм с накладной мойкой, плоскими фасадами, черными фасадами, деревянной столешницей, черной техникой, бетонным полом, островом, серым полом и коричневой столешницей с
На фото: параллельная кухня-гостиная среднего размера в стиле модернизм с накладной мойкой, плоскими фасадами, черными фасадами, деревянной столешницей, черной техникой, бетонным полом, островом, серым полом и коричневой столешницей с

Идея дизайна: маленькая п-образная кухня в современном стиле с врезной мойкой, плоскими фасадами, белыми фасадами, столешницей из кварцевого агломерата, белым фартуком, фартуком из плитки кабанчик, черной техникой, бетонным полом и серым полом без острова для на участке и в саду

Architect: Tim Brown Architecture. Photographer: Casey Fry
На фото: большая параллельная кухня-гостиная в стиле кантри с врезной мойкой, белым фартуком, фартуком из плитки кабанчик, техникой из нержавеющей стали, островом, синими фасадами, мраморной столешницей, серым полом, бетонным полом, белой столешницей и фасадами в стиле шейкер
На фото: большая параллельная кухня-гостиная в стиле кантри с врезной мойкой, белым фартуком, фартуком из плитки кабанчик, техникой из нержавеющей стали, островом, синими фасадами, мраморной столешницей, серым полом, бетонным полом, белой столешницей и фасадами в стиле шейкер

Источник вдохновения для домашнего уюта: большая параллельная кухня-гостиная в стиле лофт с фасадами в стиле шейкер, фасадами цвета дерева среднего тона, деревянной столешницей, бетонным полом, серым полом и островом

На фото: параллельная кухня-гостиная среднего размера в стиле модернизм с врезной мойкой, черными фасадами, черным фартуком, фартуком из каменной плиты, техникой из нержавеющей стали, бетонным полом, островом и плоскими фасадами

Пример оригинального дизайна: кухня в стиле кантри с врезной мойкой, темными деревянными фасадами, техникой под мебельный фасад и бетонным полом

Kitchen backsplash provided by Cherry City Interiors & Design
На фото: прямая кухня среднего размера в стиле лофт с обеденным столом, монолитной мойкой, плоскими фасадами, столешницей из нержавеющей стали, белым фартуком, техникой из нержавеющей стали, бетонным полом, островом, черными фасадами и фартуком из плитки кабанчик с
На фото: прямая кухня среднего размера в стиле лофт с обеденным столом, монолитной мойкой, плоскими фасадами, столешницей из нержавеющей стали, белым фартуком, техникой из нержавеющей стали, бетонным полом, островом, черными фасадами и фартуком из плитки кабанчик с

The living, dining, and kitchen opt for views rather than walls. The living room is encircled by three, 16’ lift and slide doors, creating a room that feels comfortable sitting amongst the trees. Because of this the love and appreciation for the location are felt throughout the main floor. The emphasis on larger-than-life views is continued into the main sweet with a door for a quick escape to the wrap-around two-story deck.

Rear Kitchen Extension
Источник вдохновения для домашнего уюта: кухня в современном стиле с плоскими фасадами, белыми фасадами, техникой под мебельный фасад, бетонным полом, островом и серым полом
Источник вдохновения для домашнего уюта: кухня в современном стиле с плоскими фасадами, белыми фасадами, техникой под мебельный фасад, бетонным полом, островом и серым полом

Пример оригинального дизайна: параллельная кухня среднего размера в стиле лофт с обеденным столом, монолитной мойкой, плоскими фасадами, светлыми деревянными фасадами, столешницей из бетона, техникой из нержавеющей стали, бетонным полом, островом, серым полом и черной столешницей

Nicole Franzen
На фото: угловая кухня в современном стиле с врезной мойкой, плоскими фасадами, белым фартуком, техникой из нержавеющей стали, бетонным полом, островом, серым полом и черно-белыми фасадами
На фото: угловая кухня в современном стиле с врезной мойкой, плоскими фасадами, белым фартуком, техникой из нержавеющей стали, бетонным полом, островом, серым полом и черно-белыми фасадами
Черная кухня с бетонным полом – фото дизайна интерьера
1
