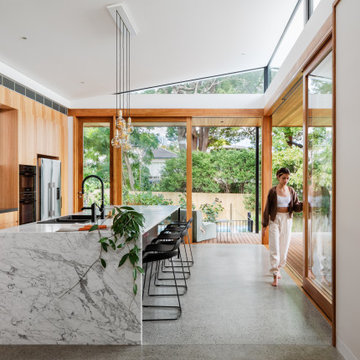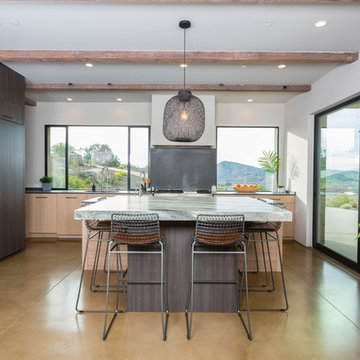Кухня с мраморной столешницей и бетонным полом – фото дизайна интерьера
Сортировать:Популярное за сегодня
1 - 20 из 1 934 фото

Architect: Tim Brown Architecture. Photographer: Casey Fry
На фото: большая п-образная кухня в стиле кантри с открытыми фасадами, белым фартуком, бетонным полом, мраморной столешницей, фартуком из плитки кабанчик, техникой из нержавеющей стали, островом, серым полом, белой столешницей, кладовкой и зелеными фасадами
На фото: большая п-образная кухня в стиле кантри с открытыми фасадами, белым фартуком, бетонным полом, мраморной столешницей, фартуком из плитки кабанчик, техникой из нержавеющей стали, островом, серым полом, белой столешницей, кладовкой и зелеными фасадами

Jenn Baker
Пример оригинального дизайна: большая параллельная, светлая кухня-гостиная в стиле лофт с плоскими фасадами, светлыми деревянными фасадами, мраморной столешницей, белым фартуком, фартуком из дерева, бетонным полом, островом, черной техникой и серым полом
Пример оригинального дизайна: большая параллельная, светлая кухня-гостиная в стиле лофт с плоскими фасадами, светлыми деревянными фасадами, мраморной столешницей, белым фартуком, фартуком из дерева, бетонным полом, островом, черной техникой и серым полом

Идея дизайна: кухня в стиле модернизм с врезной мойкой, плоскими фасадами, мраморной столешницей, техникой под мебельный фасад, бетонным полом и серым полом без острова

Weather House is a bespoke home for a young, nature-loving family on a quintessentially compact Northcote block.
Our clients Claire and Brent cherished the character of their century-old worker's cottage but required more considered space and flexibility in their home. Claire and Brent are camping enthusiasts, and in response their house is a love letter to the outdoors: a rich, durable environment infused with the grounded ambience of being in nature.
From the street, the dark cladding of the sensitive rear extension echoes the existing cottage!s roofline, becoming a subtle shadow of the original house in both form and tone. As you move through the home, the double-height extension invites the climate and native landscaping inside at every turn. The light-bathed lounge, dining room and kitchen are anchored around, and seamlessly connected to, a versatile outdoor living area. A double-sided fireplace embedded into the house’s rear wall brings warmth and ambience to the lounge, and inspires a campfire atmosphere in the back yard.
Championing tactility and durability, the material palette features polished concrete floors, blackbutt timber joinery and concrete brick walls. Peach and sage tones are employed as accents throughout the lower level, and amplified upstairs where sage forms the tonal base for the moody main bedroom. An adjacent private deck creates an additional tether to the outdoors, and houses planters and trellises that will decorate the home’s exterior with greenery.
From the tactile and textured finishes of the interior to the surrounding Australian native garden that you just want to touch, the house encapsulates the feeling of being part of the outdoors; like Claire and Brent are camping at home. It is a tribute to Mother Nature, Weather House’s muse.

Стильный дизайн: большая угловая кухня-гостиная в современном стиле с двойной мойкой, черными фасадами, мраморной столешницей, серым фартуком, фартуком из мрамора, черной техникой, бетонным полом, островом, серым полом и серой столешницей - последний тренд

Casey Fry
На фото: большая п-образная кухня в стиле кантри с кладовкой, мраморной столешницей, белым фартуком, фартуком из керамической плитки, бетонным полом, фасадами в стиле шейкер и бирюзовыми фасадами с
На фото: большая п-образная кухня в стиле кантри с кладовкой, мраморной столешницей, белым фартуком, фартуком из керамической плитки, бетонным полом, фасадами в стиле шейкер и бирюзовыми фасадами с

Dress your Home with Silestone® Eternal Collection & Williams Sonoma and get a $150 gift card: https://www.silestoneusa.com/silestone-eternal-williams-sonoma/
Eternal Calacatta Gold

На фото: кухня среднего размера в современном стиле с обеденным столом, мраморной столешницей, фартуком из мрамора, бетонным полом, островом и зеленой столешницей

Large timber sliding doors
На фото: кухня в современном стиле с обеденным столом, мраморной столешницей, бетонным полом и островом
На фото: кухня в современном стиле с обеденным столом, мраморной столешницей, бетонным полом и островом

Vivienda unifamiliar entre medianeras en Badalona.
Sala de estar - cocina - comedor.
На фото: большая прямая кухня-гостиная в стиле лофт с врезной мойкой, фасадами с выступающей филенкой, фасадами цвета дерева среднего тона, мраморной столешницей, техникой под мебельный фасад, бетонным полом, островом, серым полом и белой столешницей
На фото: большая прямая кухня-гостиная в стиле лофт с врезной мойкой, фасадами с выступающей филенкой, фасадами цвета дерева среднего тона, мраморной столешницей, техникой под мебельный фасад, бетонным полом, островом, серым полом и белой столешницей

На фото: параллельная кухня-гостиная среднего размера в стиле ретро с двойной мойкой, фасадами цвета дерева среднего тона, мраморной столешницей, белым фартуком, фартуком из плитки мозаики, черной техникой, бетонным полом, островом, серым полом и белой столешницей

This custom designed kitchen features 'superwhite' dolomite stone and danish wall lights that invoke lunar motifs. The scullery featues the same beautiful stone with custom steel door hardware that runs from ceiling to floor.

Modernist open plan kitchen
На фото: огромная параллельная кухня-гостиная в стиле модернизм с плоскими фасадами, черными фасадами, мраморной столешницей, белым фартуком, фартуком из мрамора, бетонным полом, островом, серым полом, врезной мойкой и белой столешницей с
На фото: огромная параллельная кухня-гостиная в стиле модернизм с плоскими фасадами, черными фасадами, мраморной столешницей, белым фартуком, фартуком из мрамора, бетонным полом, островом, серым полом, врезной мойкой и белой столешницей с

Идея дизайна: кухня среднего размера в современном стиле с плоскими фасадами, зелеными фасадами, белым фартуком, фартуком из мрамора, островом, серым полом, белой столешницей, врезной мойкой, мраморной столешницей, бетонным полом и двухцветным гарнитуром

Lillie Thompson
На фото: большая кухня в современном стиле с мраморной столешницей, техникой из нержавеющей стали, бетонным полом, островом, серым полом, серой столешницей, двойной мойкой, плоскими фасадами, белыми фасадами и серым фартуком
На фото: большая кухня в современном стиле с мраморной столешницей, техникой из нержавеющей стали, бетонным полом, островом, серым полом, серой столешницей, двойной мойкой, плоскими фасадами, белыми фасадами и серым фартуком

Roundhouse Urbo matt lacquer bespoke kitchen in Farrow & Ball Moles Breath and brass solid sheet cladding and brass detailing with Calacatta Oro Marble worksurfaces.
Photography Nick Kane

На фото: кухня в современном стиле с обеденным столом, плоскими фасадами, серыми фасадами, мраморной столешницей, техникой под мебельный фасад, бетонным полом, островом, серым полом, серой столешницей и двухцветным гарнитуром

Someone who we work with regularly is Lucinda Sanford, a fantastic interior designer based in London. She first contacted us in late 2013 to see if we could help her with a project in Gilstead Road.
As you walk in through the front door of the property you enter the hallway which leads off into the rest of the house. To give the illusion of space in this narrow hallway Lucinda asked us to design, manufacture and install two bespoke internal steel windows to give a sneak preview of the stunning family room which sits adjacent to the hallway. As you can see from the pictures the black of the steel frames really fits well with the deep red of the room. In keeping with this design style Lucinda also asked us to install a set of bespoke central double doors in the entrance to the family room.
Lucinda was keen to keep this style of bespoke steel framed windows and doors running throughout the property wherever possible and asked us to also design, manufacture and install a set of bespoke French doors at the rear of the property. We installed a single right-hand side door with fixed screens and fanlights above. This feature really allowed natural light to flood the kitchen diner which, with no other space for additional windows, could’ve otherwise been quite a dark space.
Our work paired with Lucinda’s keen eye for detail and style really suited this property and it was the beginning of our working relationship which has continued to grow ever since.
Lucinda Sanford https://www.lucindasanford.com/

Sam Martin - 4 Walls Media
На фото: угловая кухня среднего размера в современном стиле с обеденным столом, врезной мойкой, плоскими фасадами, фасадами цвета дерева среднего тона, мраморной столешницей, белым фартуком, бетонным полом, островом, серым полом, фартуком из плитки мозаики, черной техникой и красивой плиткой
На фото: угловая кухня среднего размера в современном стиле с обеденным столом, врезной мойкой, плоскими фасадами, фасадами цвета дерева среднего тона, мраморной столешницей, белым фартуком, бетонным полом, островом, серым полом, фартуком из плитки мозаики, черной техникой и красивой плиткой

Remy Haynes
Свежая идея для дизайна: большая кухня в современном стиле с обеденным столом, одинарной мойкой, плоскими фасадами, светлыми деревянными фасадами, мраморной столешницей, техникой из нержавеющей стали, бетонным полом, островом и коричневым полом - отличное фото интерьера
Свежая идея для дизайна: большая кухня в современном стиле с обеденным столом, одинарной мойкой, плоскими фасадами, светлыми деревянными фасадами, мраморной столешницей, техникой из нержавеющей стали, бетонным полом, островом и коричневым полом - отличное фото интерьера
Кухня с мраморной столешницей и бетонным полом – фото дизайна интерьера
1