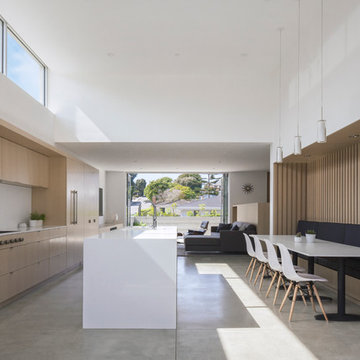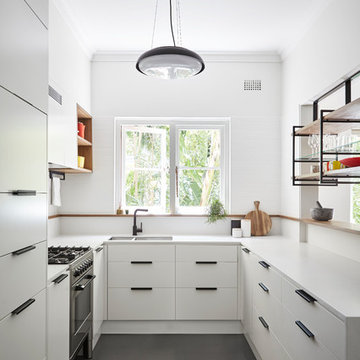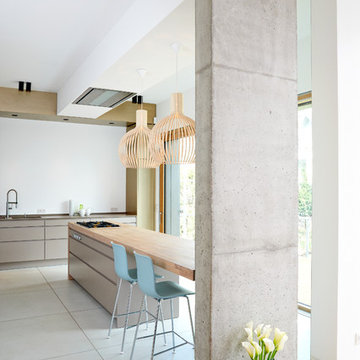Кухня с техникой под мебельный фасад и бетонным полом – фото дизайна интерьера
Сортировать:
Бюджет
Сортировать:Популярное за сегодня
1 - 20 из 2 427 фото
1 из 3

Beautiful Modern Home with Steel Facia, Limestone, Steel Stones, Concrete Floors,modern kitchen
Источник вдохновения для домашнего уюта: большая кухня в стиле модернизм с обеденным столом, с полувстраиваемой мойкой (с передним бортиком), плоскими фасадами, темными деревянными фасадами, фартуком из сланца, техникой под мебельный фасад, бетонным полом, островом и серым полом
Источник вдохновения для домашнего уюта: большая кухня в стиле модернизм с обеденным столом, с полувстраиваемой мойкой (с передним бортиком), плоскими фасадами, темными деревянными фасадами, фартуком из сланца, техникой под мебельный фасад, бетонным полом, островом и серым полом

Источник вдохновения для домашнего уюта: большая прямая кухня в современном стиле с обеденным столом, врезной мойкой, плоскими фасадами, белыми фасадами, столешницей из акрилового камня, техникой под мебельный фасад, островом, белым фартуком, фартуком из каменной плиты, бетонным полом и серым полом

Art Gray
На фото: маленькая прямая кухня-гостиная в современном стиле с врезной мойкой, плоскими фасадами, бетонным полом, серыми фасадами, фартуком цвета металлик, техникой под мебельный фасад, столешницей из акрилового камня, серым полом и серой столешницей для на участке и в саду с
На фото: маленькая прямая кухня-гостиная в современном стиле с врезной мойкой, плоскими фасадами, бетонным полом, серыми фасадами, фартуком цвета металлик, техникой под мебельный фасад, столешницей из акрилового камня, серым полом и серой столешницей для на участке и в саду с

DMD Photography
Featuring Dura Supreme Cabinetry
На фото: большая угловая кухня-гостиная в стиле рустика с врезной мойкой, фасадами с выступающей филенкой, фасадами цвета дерева среднего тона, гранитной столешницей, разноцветным фартуком, фартуком из каменной плиты, техникой под мебельный фасад, бетонным полом и островом с
На фото: большая угловая кухня-гостиная в стиле рустика с врезной мойкой, фасадами с выступающей филенкой, фасадами цвета дерева среднего тона, гранитной столешницей, разноцветным фартуком, фартуком из каменной плиты, техникой под мебельный фасад, бетонным полом и островом с

A transitional kitchen designed by Anthony Albert Studios. The designer chose custom concrete kitchen countertops by Trueform concrete. These concrete kitchen countertops created a unique look to the kitchen space. The concrete was cast in Trueform's signature finish.

Ground floor extension of an end-of-1970s property.
Making the most of an open-plan space with fitted furniture that allows more than one option to accommodate guests when entertaining. The new rear addition has allowed us to create a clean and bright space, as well as to optimize the space flow for what originally were dark and cramped ground floor spaces.

Ce duplex de 100m² en région parisienne a fait l’objet d’une rénovation partielle par nos équipes ! L’objectif était de rendre l’appartement à la fois lumineux et convivial avec quelques touches de couleur pour donner du dynamisme.
Nous avons commencé par poncer le parquet avant de le repeindre, ainsi que les murs, en blanc franc pour réfléchir la lumière. Le vieil escalier a été remplacé par ce nouveau modèle en acier noir sur mesure qui contraste et apporte du caractère à la pièce.
Nous avons entièrement refait la cuisine qui se pare maintenant de belles façades en bois clair qui rappellent la salle à manger. Un sol en béton ciré, ainsi que la crédence et le plan de travail ont été posés par nos équipes, qui donnent un côté loft, que l’on retrouve avec la grande hauteur sous-plafond et la mezzanine. Enfin dans le salon, de petits rangements sur mesure ont été créé, et la décoration colorée donne du peps à l’ensemble.

Идея дизайна: параллельная кухня среднего размера в стиле лофт с обеденным столом, врезной мойкой, плоскими фасадами, черными фасадами, столешницей из талькохлорита, черным фартуком, фартуком из каменной плиты, техникой под мебельный фасад, бетонным полом, островом, серым полом и черной столешницей

Custom Kitchen in great room that connects to outdoor living with 22' pocketing door
Источник вдохновения для домашнего уюта: угловая кухня-гостиная среднего размера в современном стиле с с полувстраиваемой мойкой (с передним бортиком), плоскими фасадами, темными деревянными фасадами, столешницей из кварцевого агломерата, белым фартуком, фартуком из кварцевого агломерата, техникой под мебельный фасад, бетонным полом, островом, серым полом и белой столешницей
Источник вдохновения для домашнего уюта: угловая кухня-гостиная среднего размера в современном стиле с с полувстраиваемой мойкой (с передним бортиком), плоскими фасадами, темными деревянными фасадами, столешницей из кварцевого агломерата, белым фартуком, фартуком из кварцевого агломерата, техникой под мебельный фасад, бетонным полом, островом, серым полом и белой столешницей

Идея дизайна: большая параллельная кухня-гостиная в современном стиле с плоскими фасадами, синими фасадами, деревянной столешницей, серым фартуком, островом, накладной мойкой, техникой под мебельный фасад, бетонным полом, серым полом и коричневой столешницей

Photographer: Raul Garcia
На фото: параллельная кухня-гостиная в стиле модернизм с врезной мойкой, плоскими фасадами, светлыми деревянными фасадами, белым фартуком, техникой под мебельный фасад, бетонным полом, островом, серым полом и белой столешницей с
На фото: параллельная кухня-гостиная в стиле модернизм с врезной мойкой, плоскими фасадами, светлыми деревянными фасадами, белым фартуком, техникой под мебельный фасад, бетонным полом, островом, серым полом и белой столешницей с

На фото: параллельная кухня-гостиная в стиле модернизм с врезной мойкой, плоскими фасадами, светлыми деревянными фасадами, белым фартуком, фартуком из стеклянной плитки, техникой под мебельный фасад, бетонным полом, островом и серым полом

На фото: угловая кухня-гостиная в современном стиле с плоскими фасадами, серыми фасадами, серым фартуком, техникой под мебельный фасад, бетонным полом, островом, серым полом и двухцветным гарнитуром с

New kitchen joinery opening out through new wall opening to living and dining area.
Photography: Natalie Hunfalvay
На фото: маленькая п-образная кухня в современном стиле с врезной мойкой, плоскими фасадами, белыми фасадами, столешницей из кварцевого агломерата, белым фартуком, фартуком из керамической плитки, бетонным полом, полуостровом, серым полом и техникой под мебельный фасад для на участке и в саду с
На фото: маленькая п-образная кухня в современном стиле с врезной мойкой, плоскими фасадами, белыми фасадами, столешницей из кварцевого агломерата, белым фартуком, фартуком из керамической плитки, бетонным полом, полуостровом, серым полом и техникой под мебельный фасад для на участке и в саду с

Set within the Carlton Square Conservation Area in East London, this two-storey end of terrace period property suffered from a lack of natural light, low ceiling heights and a disconnection to the garden at the rear.
The clients preference for an industrial aesthetic along with an assortment of antique fixtures and fittings acquired over many years were an integral factor whilst forming the brief. Steel windows and polished concrete feature heavily, allowing the enlarged living area to be visually connected to the garden with internal floor finishes continuing externally. Floor to ceiling glazing combined with large skylights help define areas for cooking, eating and reading whilst maintaining a flexible open plan space.
This simple yet detailed project located within a prominent Conservation Area required a considered design approach, with a reduced palette of materials carefully selected in response to the existing building and it’s context.
Photographer: Simon Maxwell

Wolfgang Egberts Fotografie
Пример оригинального дизайна: большая прямая кухня в современном стиле с обеденным столом, врезной мойкой, плоскими фасадами, серыми фасадами, деревянной столешницей, белым фартуком, техникой под мебельный фасад, бетонным полом и полуостровом
Пример оригинального дизайна: большая прямая кухня в современном стиле с обеденным столом, врезной мойкой, плоскими фасадами, серыми фасадами, деревянной столешницей, белым фартуком, техникой под мебельный фасад, бетонным полом и полуостровом

Benjamin Benschneider
Идея дизайна: большая параллельная кухня-гостиная в современном стиле с врезной мойкой, фасадами цвета дерева среднего тона, стеклянной столешницей, фартуком из стеклянной плитки, техникой под мебельный фасад, бетонным полом и островом
Идея дизайна: большая параллельная кухня-гостиная в современном стиле с врезной мойкой, фасадами цвета дерева среднего тона, стеклянной столешницей, фартуком из стеклянной плитки, техникой под мебельный фасад, бетонным полом и островом

Photo : Romain Ricard
Источник вдохновения для домашнего уюта: большая угловая кухня в белых тонах с отделкой деревом в современном стиле с обеденным столом, врезной мойкой, фасадами с декоративным кантом, фасадами цвета дерева среднего тона, столешницей из кварцита, белым фартуком, фартуком из кварцевого агломерата, техникой под мебельный фасад, бетонным полом, островом, серым полом и белой столешницей
Источник вдохновения для домашнего уюта: большая угловая кухня в белых тонах с отделкой деревом в современном стиле с обеденным столом, врезной мойкой, фасадами с декоративным кантом, фасадами цвета дерева среднего тона, столешницей из кварцита, белым фартуком, фартуком из кварцевого агломерата, техникой под мебельный фасад, бетонным полом, островом, серым полом и белой столешницей

Our client tells us:
"I cannot recommend Design Interiors enough. Tim has an exceptional eye for design, instinctively knowing what works & striking the perfect balance between incorporating our design pre-requisites & ideas & making has own suggestions. Every design detail has been spot on. His plan was creative, making the best use of space, practical - & the finished result has more than lived up to expectations. The leicht product is excellent – classic German quality & although a little more expensive than some other kitchens , the difference is streets ahead – and pound for pound exceptional value. But its not just design. We were lucky enough to work with the in house project manager Stuart who led our build & trades for our whole project, & was absolute fantastic. Ditto the in house fitters, whose attention to detail & perfectionism was impressive. With fantastic communication,, reliability & downright lovely to work with – we are SO pleased we went to Design Interiors. If you’re looking for great service, high end design & quality product from a company big enough to be super professional but small enough to care – look no further!"
Our clients had previously carried out a lot of work on their old warehouse building to create an industrial feel. They always disliked having the kitchen & living room as separate rooms so, wanted to open up the space.
It was important to them to have 1 company that could carry out all of the required works. Design Interiors own team removed the separating wall & flooring along with extending the entrance to the kitchen & under stair cupboards for extra storage. All plumbing & electrical works along with plastering & decorating were carried out by Design Interiors along with the supply & installation of the polished concrete floor & works to the existing windows to achieve a floor to ceiling aesthetic.
Tim designed the kitchen in a bespoke texture lacquer door to match the ironmongery throughout the building. Our clients who are keen cooks wanted to have a good surface space to prep whilst keeping the industrial look but, it was a priority for the work surface to be hardwearing. Tim incorporated Dekton worktops to meet this brief & to enhance the industrial look carried the worktop up to provide the splashback.
The contemporary design without being a handless look enhances the clients’ own appliances with stainless steel handles to match. The open plan space has a social breakfast bar area which also incorporate’s a clever bifold unit to house the boiler system which was unable to be moved.

Идея дизайна: п-образная кухня-гостиная в современном стиле с врезной мойкой, плоскими фасадами, фасадами цвета дерева среднего тона, мраморной столешницей, белым фартуком, фартуком из мрамора, техникой под мебельный фасад, бетонным полом, островом, серым полом и разноцветной столешницей
Кухня с техникой под мебельный фасад и бетонным полом – фото дизайна интерьера
1