Кухня с техникой под мебельный фасад и бетонным полом – фото дизайна интерьера
Сортировать:
Бюджет
Сортировать:Популярное за сегодня
81 - 100 из 2 427 фото
1 из 3
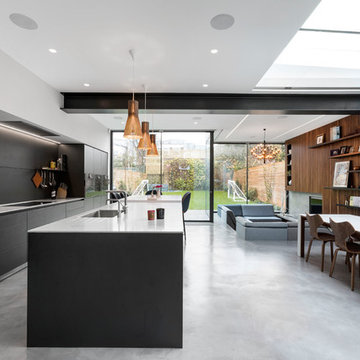
На фото: параллельная кухня в современном стиле с врезной мойкой, плоскими фасадами, черными фасадами, техникой под мебельный фасад, бетонным полом, островом, серым полом и белой столешницей
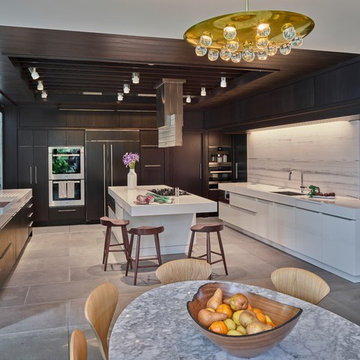
Стильный дизайн: большая п-образная кухня в стиле модернизм с обеденным столом, врезной мойкой, плоскими фасадами, белыми фасадами, белым фартуком, островом, серым полом, белой столешницей, столешницей из акрилового камня, фартуком из каменной плиты, техникой под мебельный фасад и бетонным полом - последний тренд
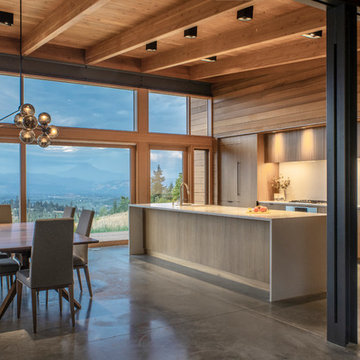
Идея дизайна: кухня в стиле рустика с плоскими фасадами, фасадами цвета дерева среднего тона, техникой под мебельный фасад, бетонным полом, островом, серым полом и серой столешницей
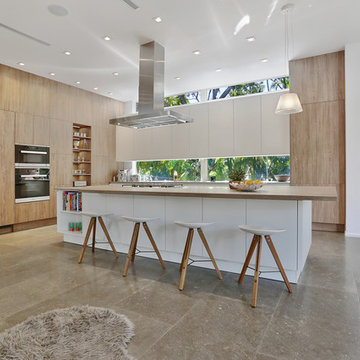
Идея дизайна: большая параллельная кухня-гостиная у окна в современном стиле с врезной мойкой, плоскими фасадами, белыми фасадами, столешницей из бетона, техникой под мебельный фасад, бетонным полом и островом
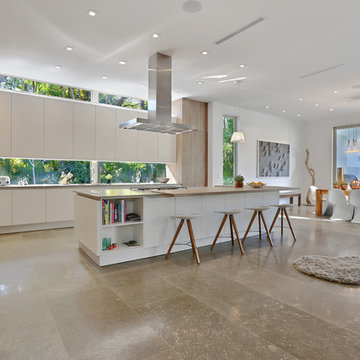
Свежая идея для дизайна: большая параллельная кухня-гостиная у окна в современном стиле с врезной мойкой, плоскими фасадами, белыми фасадами, столешницей из бетона, техникой под мебельный фасад, бетонным полом и островом - отличное фото интерьера

This high rise, loft style kitchen incorporates modern design elements using stylish materials and hidden appliances. The horizontal, lift up wall cabinets and floating shelves allows sufficient and functional storage in this minimalist design layout. The soft grey color palette in the cabinetry blends in with the industrial elements of the dwelling structure yet allows the purple accent wall and surrounding art to stand out as focal points in this kitchen.
One of the most important requests this client had was that the kitchen needed to take advantage of the dramatic skyline views. The appliances needed to be hidden from view as best possible. A soft, neutral color palette so that she could incorporate her favorite colors, purple and black, in accessories and art. Everything needed a place to be stored so there would be no clutter on the countertops.
Due to the structural requirements in the building, a large concrete support column was the biggest design challenge. The location of this column made it difficult to ensure that the client had adequate walkway clearance between the living area and kitchen without sacrificing storage. In the original layout, the shape and location of the island and its attachment to the concrete column blocked the fantastic view of the city skyline.
In order to improve this walkway clearance, the island was pushed out further into the kitchen so that it became in-line with the column. A shallow depth, tall cabinet then replaced a standard 24” deep cabinet to widen the walk-space. In conjunction with moving the island, the shape of it was altered so that the cook-top could be relocated to allow the client to cook, congregate and take in the fabulous view of the city.
Designed by Tiffany Edwards and Micqui McGowen. Interior Design by Natalie Schorr. Photographed by Miro Dvorscak.

In the heart of a picturesque farmhouse in Oxford, this contemporary kitchen, blending modern functionality with rustic charm, was designed to address the client's need for a family space.
This kitchen features the Audus 945 Easytouch and 961 Lacquered Laminate range, with a striking Graphite Black Ultra Matt finish. Creating a nice contrast to the dark cabinetry are the Pearl Concrete worktops supplied by Algarve Granite. The textured surface of the worktops adds depth and character while providing a durable and practical space for meal preparation.
Equipped with top-of-the-line appliances from Siemens, Bora, and Caple, this kitchen adds efficiency to daily cooking activities. For washing and food preparation, two sinks are strategically placed — one on the kitchen counter and another on the centrally located island. The Blanco sink offers style and functionality, while the Quooker tap provides instant hot and cold water for convenience.
Nestled within the island is an integrated drinks cooler to keep beverages chilled and easily accessible. A drinks station is also concealed within a large cabinet, adding to the kitchen's versatility and making it a space perfect for entertaining and hosting.
Feeling inspired by this Contemporary Black Kitchen in Oxford? Visit our projects page to explore more kitchen designs.
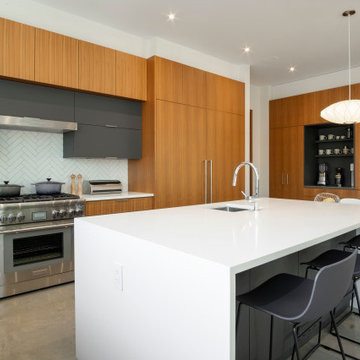
This modern kitchen focuses on versatility, comfort, lighting style and entertainment. It has become super important to homeowners to have a clean kitchen design with enough light, plenty of storage and room for entertaining. Clean lines, easy-to-maintain surfaces, concealed appliances and a calm aesthetic are key to modern kitchen design, so keeping clutter out of sight is a must.

Photo by Roehner + Ryan
На фото: параллельная кухня-гостиная в стиле кантри с врезной мойкой, плоскими фасадами, светлыми деревянными фасадами, столешницей из кварцевого агломерата, белым фартуком, фартуком из известняка, техникой под мебельный фасад, бетонным полом, островом, серым полом, белой столешницей и сводчатым потолком с
На фото: параллельная кухня-гостиная в стиле кантри с врезной мойкой, плоскими фасадами, светлыми деревянными фасадами, столешницей из кварцевого агломерата, белым фартуком, фартуком из известняка, техникой под мебельный фасад, бетонным полом, островом, серым полом, белой столешницей и сводчатым потолком с
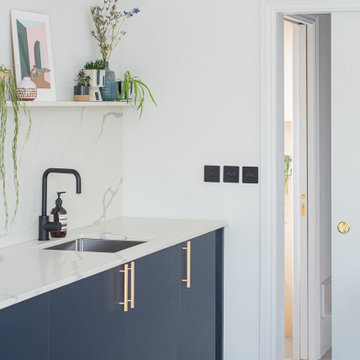
This project opened up the kitchen space and connection to the garden by adding a side return. This created a larger kitchen/dining room and incorporated a utility space and separate ground floor WC into the scheme.
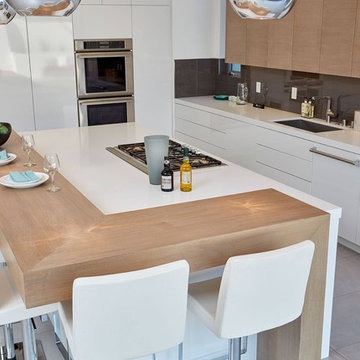
Идея дизайна: большая п-образная кухня в современном стиле с обеденным столом, врезной мойкой, плоскими фасадами, белыми фасадами, столешницей из кварцевого агломерата, бежевым фартуком, фартуком из керамогранитной плитки, техникой под мебельный фасад, бетонным полом, островом, серым полом и белой столешницей
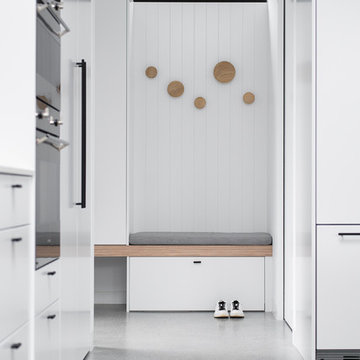
Esteban La Tessa
Свежая идея для дизайна: большая параллельная кухня в стиле модернизм с обеденным столом, врезной мойкой, плоскими фасадами, белыми фасадами, столешницей из акрилового камня, белым фартуком, фартуком из керамической плитки, техникой под мебельный фасад, бетонным полом, островом и серым полом - отличное фото интерьера
Свежая идея для дизайна: большая параллельная кухня в стиле модернизм с обеденным столом, врезной мойкой, плоскими фасадами, белыми фасадами, столешницей из акрилового камня, белым фартуком, фартуком из керамической плитки, техникой под мебельный фасад, бетонным полом, островом и серым полом - отличное фото интерьера
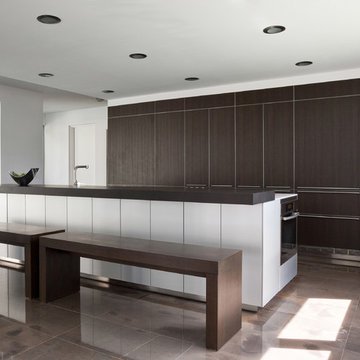
Kitchen for a modern luxury residence in Miami Beach, Florida.
Идея дизайна: большая кухня в стиле модернизм с плоскими фасадами, темными деревянными фасадами, бетонным полом, островом, техникой под мебельный фасад и барной стойкой
Идея дизайна: большая кухня в стиле модернизм с плоскими фасадами, темными деревянными фасадами, бетонным полом, островом, техникой под мебельный фасад и барной стойкой

The natural walnut wood creates a gorgeous focal wall, while the high gloss acrylic finish on the island complements the veining in the thick natural stone countertops.
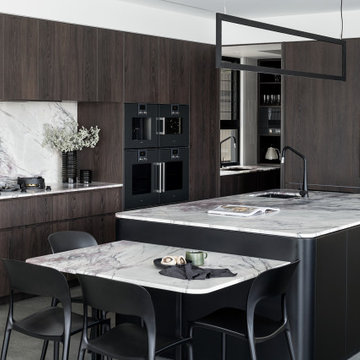
Dark brown Cape Elm laminate with vertical grain compliments the the stunning New York Marble in this beautiful modern kitchen.
На фото: большая п-образная кухня в современном стиле с плоскими фасадами, островом, врезной мойкой, темными деревянными фасадами, разноцветным фартуком, техникой под мебельный фасад, бетонным полом, серым полом и разноцветной столешницей с
На фото: большая п-образная кухня в современном стиле с плоскими фасадами, островом, врезной мойкой, темными деревянными фасадами, разноцветным фартуком, техникой под мебельный фасад, бетонным полом, серым полом и разноцветной столешницей с
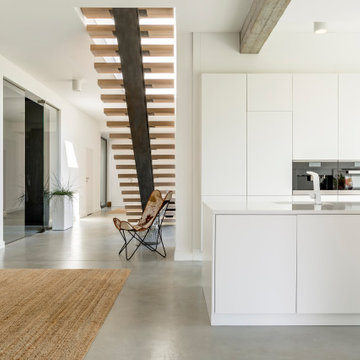
Cocina moderna de color blanco en un espacio abierto único y con un suelo de microcemento gris
Свежая идея для дизайна: большая прямая кухня-гостиная у окна в стиле модернизм с врезной мойкой, плоскими фасадами, белыми фасадами, столешницей из кварцевого агломерата, белым фартуком, техникой под мебельный фасад, бетонным полом, островом, серым полом и белой столешницей - отличное фото интерьера
Свежая идея для дизайна: большая прямая кухня-гостиная у окна в стиле модернизм с врезной мойкой, плоскими фасадами, белыми фасадами, столешницей из кварцевого агломерата, белым фартуком, техникой под мебельный фасад, бетонным полом, островом, серым полом и белой столешницей - отличное фото интерьера
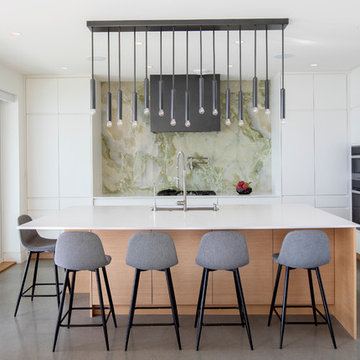
Janis Nicolay
Источник вдохновения для домашнего уюта: большая угловая кухня в современном стиле с врезной мойкой, плоскими фасадами, белыми фасадами, столешницей из кварцевого агломерата, зеленым фартуком, фартуком из каменной плиты, техникой под мебельный фасад, бетонным полом, островом, серым полом и белой столешницей
Источник вдохновения для домашнего уюта: большая угловая кухня в современном стиле с врезной мойкой, плоскими фасадами, белыми фасадами, столешницей из кварцевого агломерата, зеленым фартуком, фартуком из каменной плиты, техникой под мебельный фасад, бетонным полом, островом, серым полом и белой столешницей
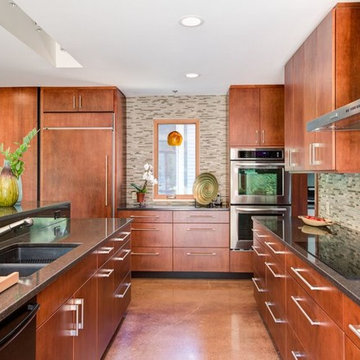
Свежая идея для дизайна: угловая кухня-гостиная среднего размера в современном стиле с двойной мойкой, плоскими фасадами, фасадами цвета дерева среднего тона, гранитной столешницей, разноцветным фартуком, фартуком из удлиненной плитки, техникой под мебельный фасад, бетонным полом, островом и бежевым полом - отличное фото интерьера
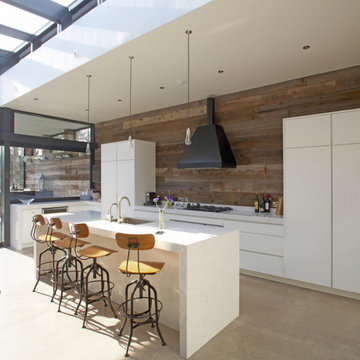
На фото: большая кухня в стиле кантри с врезной мойкой, плоскими фасадами, белыми фасадами, столешницей из кварцевого агломерата, коричневым фартуком, фартуком из дерева, техникой под мебельный фасад, бетонным полом, островом и коричневым полом с
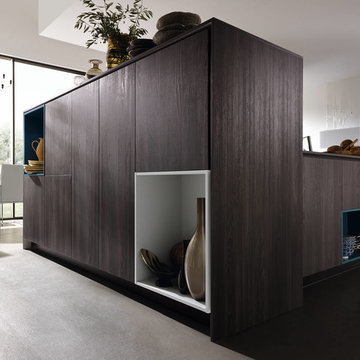
Alno AG
Стильный дизайн: угловая кухня-гостиная среднего размера в современном стиле с плоскими фасадами, фасадами цвета дерева среднего тона, столешницей из кварцевого агломерата, техникой под мебельный фасад, бетонным полом и островом - последний тренд
Стильный дизайн: угловая кухня-гостиная среднего размера в современном стиле с плоскими фасадами, фасадами цвета дерева среднего тона, столешницей из кварцевого агломерата, техникой под мебельный фасад, бетонным полом и островом - последний тренд
Кухня с техникой под мебельный фасад и бетонным полом – фото дизайна интерьера
5