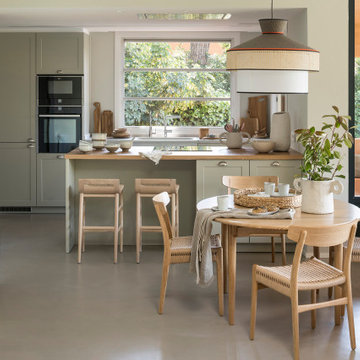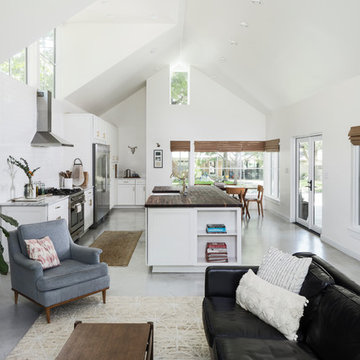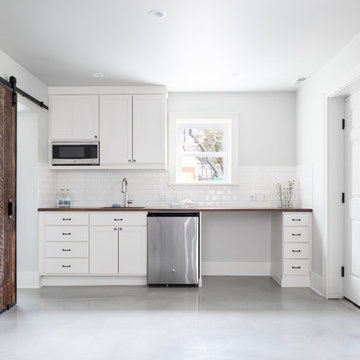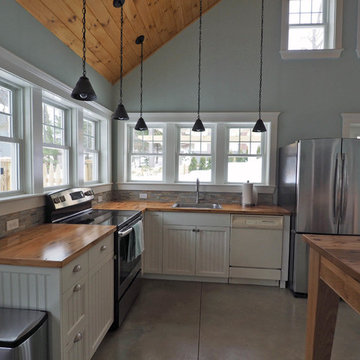Кухня с деревянной столешницей и бетонным полом – фото дизайна интерьера
Сортировать:
Бюджет
Сортировать:Популярное за сегодня
1 - 20 из 1 692 фото
1 из 3

Пример оригинального дизайна: большая п-образная кухня в стиле кантри с кладовкой, с полувстраиваемой мойкой (с передним бортиком), открытыми фасадами, белыми фасадами, деревянной столешницей, белым фартуком, фартуком из плитки кабанчик, техникой из нержавеющей стали, бетонным полом, островом и серым полом

The rich lustrous brown tones of Ambience were the perfect choice to blend with clean, white Fusion Pro and Corian work surfaces in Glacier White, which offer a sleek, striking contrast to the traditional warmth of the timber.

Стильный дизайн: большая п-образная кухня в современном стиле с врезной мойкой, плоскими фасадами, фасадами цвета дерева среднего тона, черным фартуком, техникой из нержавеющей стали, бетонным полом, двумя и более островами, серым полом, деревянной столешницей, черной столешницей и мойкой у окна - последний тренд

Modern family loft renovation. A young couple starting a family in the city purchased this two story loft in Boston's South End. Built in the 1990's, the loft was ready for updates. ZED transformed the space, creating a fresh new look and greatly increasing its functionality to accommodate an expanding family within an urban setting. Improvement were made to the aesthetics, scale, and functionality for the growing family to enjoy.
Photos by Eric Roth.
Construction by Ralph S. Osmond Company.
Green architecture by ZeroEnergy Design.

Photography by Eduard Hueber / archphoto
North and south exposures in this 3000 square foot loft in Tribeca allowed us to line the south facing wall with two guest bedrooms and a 900 sf master suite. The trapezoid shaped plan creates an exaggerated perspective as one looks through the main living space space to the kitchen. The ceilings and columns are stripped to bring the industrial space back to its most elemental state. The blackened steel canopy and blackened steel doors were designed to complement the raw wood and wrought iron columns of the stripped space. Salvaged materials such as reclaimed barn wood for the counters and reclaimed marble slabs in the master bathroom were used to enhance the industrial feel of the space.

Open floor plan peninsula kitchen in a shipping container home. Combination of white and gray lower kitchen cabinets and open shelving to replace upper cabinets.

Large open kitchen with high ceilings, wood beams, and a large island.
Пример оригинального дизайна: п-образная кухня-гостиная в стиле рустика с фасадами цвета дерева среднего тона, деревянной столешницей, техникой из нержавеющей стали, бетонным полом, островом, серым полом, плоскими фасадами и коричневой столешницей
Пример оригинального дизайна: п-образная кухня-гостиная в стиле рустика с фасадами цвета дерева среднего тона, деревянной столешницей, техникой из нержавеющей стали, бетонным полом, островом, серым полом, плоскими фасадами и коричневой столешницей

Stanislas Ledoux © 2019 Houzz
Источник вдохновения для домашнего уюта: параллельная кухня-гостиная в стиле кантри с с полувстраиваемой мойкой (с передним бортиком), плоскими фасадами, черными фасадами, деревянной столешницей, техникой под мебельный фасад, бетонным полом, островом, серым полом и бежевой столешницей
Источник вдохновения для домашнего уюта: параллельная кухня-гостиная в стиле кантри с с полувстраиваемой мойкой (с передним бортиком), плоскими фасадами, черными фасадами, деревянной столешницей, техникой под мебельный фасад, бетонным полом, островом, серым полом и бежевой столешницей

Converted from an existing Tuff Shed garage, the Beech Haus ADU welcomes short stay guests in the heart of the bustling Williams Corridor neighborhood.
Natural light dominates this self-contained unit, with windows on all sides, yet maintains privacy from the primary unit. Double pocket doors between the Living and Bedroom areas offer spatial flexibility to accommodate a variety of guests and preferences. And the open vaulted ceiling makes the space feel airy and interconnected, with a playful nod to its origin as a truss-framed garage.
A play on the words Beach House, we approached this space as if it were a cottage on the coast. Durable and functional, with simplicity of form, this home away from home is cozied with curated treasures and accents. We like to personify it as a vacationer: breezy, lively, and carefree.

Proyecto realizado por The Room Studio
Fotografías: Mauricio Fuertes
Идея дизайна: кухня среднего размера в средиземноморском стиле с серыми фасадами, деревянной столешницей, бетонным полом, полуостровом, серым полом, обеденным столом, врезной мойкой, фасадами в стиле шейкер и черной техникой
Идея дизайна: кухня среднего размера в средиземноморском стиле с серыми фасадами, деревянной столешницей, бетонным полом, полуостровом, серым полом, обеденным столом, врезной мойкой, фасадами в стиле шейкер и черной техникой

Anderson Architecture
Источник вдохновения для домашнего уюта: маленькая параллельная кухня в стиле модернизм с обеденным столом, накладной мойкой, плоскими фасадами, черными фасадами, деревянной столешницей, белым фартуком, бетонным полом, черным полом и черной столешницей без острова для на участке и в саду
Источник вдохновения для домашнего уюта: маленькая параллельная кухня в стиле модернизм с обеденным столом, накладной мойкой, плоскими фасадами, черными фасадами, деревянной столешницей, белым фартуком, бетонным полом, черным полом и черной столешницей без острова для на участке и в саду

Идея дизайна: большая параллельная кухня-гостиная в современном стиле с плоскими фасадами, синими фасадами, деревянной столешницей, серым фартуком, островом, накладной мойкой, техникой под мебельный фасад, бетонным полом, серым полом и коричневой столешницей

SF Mission District Loft Renovation -- Kitchen Pantry
Стильный дизайн: маленькая параллельная кухня в современном стиле с обеденным столом, врезной мойкой, плоскими фасадами, черными фасадами, деревянной столешницей, белым фартуком, фартуком из керамической плитки, техникой из нержавеющей стали, бетонным полом, островом, серым полом и разноцветной столешницей для на участке и в саду - последний тренд
Стильный дизайн: маленькая параллельная кухня в современном стиле с обеденным столом, врезной мойкой, плоскими фасадами, черными фасадами, деревянной столешницей, белым фартуком, фартуком из керамической плитки, техникой из нержавеющей стали, бетонным полом, островом, серым полом и разноцветной столешницей для на участке и в саду - последний тренд

Источник вдохновения для домашнего уюта: угловая кухня-гостиная среднего размера в стиле кантри с с полувстраиваемой мойкой (с передним бортиком), белыми фасадами, деревянной столешницей, белым фартуком, фартуком из плитки кабанчик, техникой из нержавеющей стали, бетонным полом, островом, серым полом и фасадами с утопленной филенкой

Small basement kitchenette
© Cindy Apple Photography
Стильный дизайн: маленькая прямая кухня-гостиная в современном стиле с врезной мойкой, фасадами в стиле шейкер, белыми фасадами, деревянной столешницей, белым фартуком, фартуком из плитки кабанчик, техникой из нержавеющей стали, бетонным полом и серым полом без острова для на участке и в саду - последний тренд
Стильный дизайн: маленькая прямая кухня-гостиная в современном стиле с врезной мойкой, фасадами в стиле шейкер, белыми фасадами, деревянной столешницей, белым фартуком, фартуком из плитки кабанчик, техникой из нержавеющей стали, бетонным полом и серым полом без острова для на участке и в саду - последний тренд

renee@chestnutstreetstudio.com;
view to kitchen and poolside
Пример оригинального дизайна: маленькая угловая кухня-гостиная в морском стиле с одинарной мойкой, белыми фасадами, деревянной столешницей, оранжевым фартуком, фартуком из каменной плитки, техникой из нержавеющей стали и бетонным полом для на участке и в саду
Пример оригинального дизайна: маленькая угловая кухня-гостиная в морском стиле с одинарной мойкой, белыми фасадами, деревянной столешницей, оранжевым фартуком, фартуком из каменной плитки, техникой из нержавеющей стали и бетонным полом для на участке и в саду

The brick found in the backsplash and island was chosen for its sympathetic materiality that is forceful enough to blend in with the native steel, while the bold, fine grain Zebra wood cabinetry coincides nicely with the concrete floors without being too ostentatious.
Photo Credit: Mark Woods

Casey Dunn
Пример оригинального дизайна: параллельная кухня-гостиная в стиле ретро с плоскими фасадами, серыми фасадами, деревянной столешницей, техникой из нержавеющей стали, бетонным полом и островом
Пример оригинального дизайна: параллельная кухня-гостиная в стиле ретро с плоскими фасадами, серыми фасадами, деревянной столешницей, техникой из нержавеющей стали, бетонным полом и островом

The goal of this project was to build a house that would be energy efficient using materials that were both economical and environmentally conscious. Due to the extremely cold winter weather conditions in the Catskills, insulating the house was a primary concern. The main structure of the house is a timber frame from an nineteenth century barn that has been restored and raised on this new site. The entirety of this frame has then been wrapped in SIPs (structural insulated panels), both walls and the roof. The house is slab on grade, insulated from below. The concrete slab was poured with a radiant heating system inside and the top of the slab was polished and left exposed as the flooring surface. Fiberglass windows with an extremely high R-value were chosen for their green properties. Care was also taken during construction to make all of the joints between the SIPs panels and around window and door openings as airtight as possible. The fact that the house is so airtight along with the high overall insulatory value achieved from the insulated slab, SIPs panels, and windows make the house very energy efficient. The house utilizes an air exchanger, a device that brings fresh air in from outside without loosing heat and circulates the air within the house to move warmer air down from the second floor. Other green materials in the home include reclaimed barn wood used for the floor and ceiling of the second floor, reclaimed wood stairs and bathroom vanity, and an on-demand hot water/boiler system. The exterior of the house is clad in black corrugated aluminum with an aluminum standing seam roof. Because of the extremely cold winter temperatures windows are used discerningly, the three largest windows are on the first floor providing the main living areas with a majestic view of the Catskill mountains.

На фото: п-образная кухня в восточном стиле с врезной мойкой, плоскими фасадами, светлыми деревянными фасадами, деревянной столешницей, белым фартуком, техникой из нержавеющей стали, бетонным полом, серым полом и коричневой столешницей без острова
Кухня с деревянной столешницей и бетонным полом – фото дизайна интерьера
1