Кухня с балками на потолке – фото дизайна интерьера
Сортировать:
Бюджет
Сортировать:Популярное за сегодня
141 - 160 из 15 044 фото
1 из 2
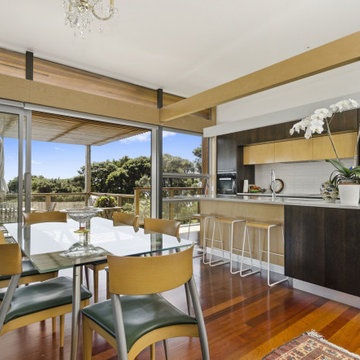
A modern interior with some unique materials on hand. Blonde birch ply is used judiciously in the lintels above the large sliding doors, and in the kitchen. Working in tandem, the darker tones of the kwila flooring offset against the lighter timbers giving the feel of more
space.
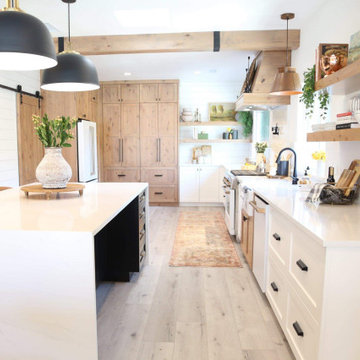
The only thing that stayed was the sink placement and the dining room location. Clarissa and her team took out the wall opposite the sink to allow for an open floorplan leading into the adjacent living room. She got rid of the breakfast nook and capitalized on the space to allow for more pantry area.

На фото: большая угловая кухня в современном стиле с одинарной мойкой, плоскими фасадами, черными фасадами, деревянной столешницей, серым фартуком, техникой под мебельный фасад, полом из керамогранита, островом, серым полом, коричневой столешницей, обеденным столом и балками на потолке в частном доме
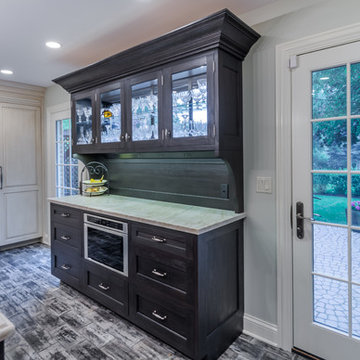
This project included the total interior remodeling and renovation of the Kitchen, Living, Dining and Family rooms. The Dining and Family rooms switched locations, and the Kitchen footprint expanded, with a new larger opening to the new front Family room. New doors were added to the kitchen, as well as a gorgeous buffet cabinetry unit - with windows behind the upper glass-front cabinets.

Olivier Chabaud
Источник вдохновения для домашнего уюта: маленькая угловая, серо-белая кухня-гостиная в современном стиле с плоскими фасадами, серыми фасадами, деревянной столешницей, врезной мойкой, темным паркетным полом, коричневым полом, коричневой столешницей, балками на потолке и мойкой у окна без острова для на участке и в саду
Источник вдохновения для домашнего уюта: маленькая угловая, серо-белая кухня-гостиная в современном стиле с плоскими фасадами, серыми фасадами, деревянной столешницей, врезной мойкой, темным паркетным полом, коричневым полом, коричневой столешницей, балками на потолке и мойкой у окна без острова для на участке и в саду

A l’entrada, una catifa de mosaic hidràulic en rep i ens dona pas a la cuina.
Una illa central i una campana extractora d’acer inoxidable penjant que combina amb el gris dels mobles de la cuina on hi tenim tots els electrodomèstics integrats.
La cuina queda separada per una estructura de fusta i vidre que tot i que delimita l’espai, deixa passar la llum i les vistes a través seu.

Стильный дизайн: п-образная кухня-гостиная среднего размера в стиле кантри с врезной мойкой, фасадами с декоративным кантом, белыми фасадами, деревянной столешницей, белым фартуком, техникой под мебельный фасад, полом из терракотовой плитки, розовым полом, бежевой столешницей и балками на потолке без острова - последний тренд

This open plan kitchen / living / dining room features a large south facing window seat and cantilevered cast concrete central kitchen island.
Источник вдохновения для домашнего уюта: угловая кухня-гостиная среднего размера в стиле кантри с накладной мойкой, плоскими фасадами, черными фасадами, столешницей из бетона, оранжевым фартуком, техникой под мебельный фасад, светлым паркетным полом, островом, серой столешницей и балками на потолке
Источник вдохновения для домашнего уюта: угловая кухня-гостиная среднего размера в стиле кантри с накладной мойкой, плоскими фасадами, черными фасадами, столешницей из бетона, оранжевым фартуком, техникой под мебельный фасад, светлым паркетным полом, островом, серой столешницей и балками на потолке

A modern-meets-vintage farmhouse-style tiny house designed and built by Parlour & Palm in Portland, Oregon. This adorable space may be small, but it is mighty, and includes a kitchen, bathroom, living room, sleeping loft, and outdoor deck. Many of the features - including cabinets, shelves, hardware, lighting, furniture, and outlet covers - are salvaged and recycled.

На фото: п-образная кухня среднего размера в стиле неоклассика (современная классика) с кладовкой, врезной мойкой, плоскими фасадами, зелеными фасадами, столешницей из кварцита, серым фартуком, фартуком из мрамора, цветной техникой, паркетным полом среднего тона, островом, коричневым полом, черной столешницей и балками на потолке
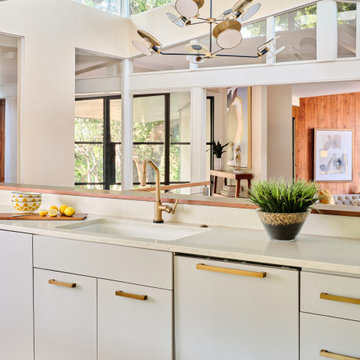
The kitchen sink is uniquely positioned to overlook the home’s former atrium and is bathed in natural light from a modern cupola above. The original floorplan featured an enclosed glass atrium that was filled with plants where the current stairwell is located. The former atrium featured a large tree growing through it and reaching to the sky above. At some point in the home’s history, the atrium was opened up and the glass and tree were removed to make way for the stairs to the floor below. The basement floor below is adjacent to the cave under the home. You can climb into the cave through a door in the home’s mechanical room.
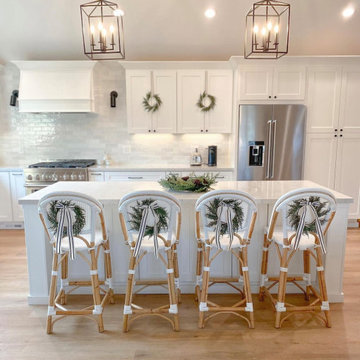
Our Client calls this her dream kitchen and we're so happy about it! Huge windows and doors out to the pool provide tons of light while the hardwood flooring gives a feeling of warmth, quality, and permanence. The island and Serena and Lily counter stools provide the perfect palette for Christmas decorating!

На фото: п-образная кухня в стиле неоклассика (современная классика) с врезной мойкой, фасадами в стиле шейкер, белыми фасадами, белым фартуком, фартуком из плитки кабанчик, техникой из нержавеющей стали, паркетным полом среднего тона, островом, коричневым полом, серой столешницей, балками на потолке и сводчатым потолком

На фото: прямая кухня среднего размера в современном стиле с плоскими фасадами, розовым фартуком, черной техникой, островом, серым полом, обеденным столом, монолитной мойкой, светлыми деревянными фасадами, столешницей терраццо, фартуком из керамической плитки, полом из линолеума, белой столешницей, балками на потолке и акцентной стеной

Пример оригинального дизайна: угловая кухня в стиле ретро с плоскими фасадами, фасадами цвета дерева среднего тона, синим фартуком, островом, серым полом, белой столешницей, балками на потолке и сводчатым потолком

The fully openable bi-folding doors with large flat rooflight above help create a warm sunny space - perfect for a cat to spend the day! This photo also shows the yellow beam supporting the rear extension with the fitted shelving below. The free-standing cream-coloured Smeg fridge is carefully integrated into the design. The tall cupboards to the right hand side of the fridge conceal a compact utility space/linen cupboard with washing machine and hoover cleverly hidden away!
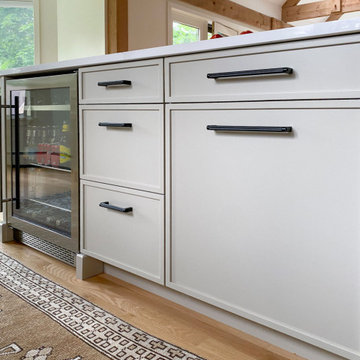
Kitchen design and full gut remodel in post and beam kitchen. New layout to improve functionality and flow, with center kitchen island, tall pantry storage cabinet, soft gray-beige shaker-style cabinets (Benjamin Moore Revere Pewter), quartz countertop, stacked subway tile backsplash, metal mesh cabinet fronts, Thermador range and hood vent, paneled refrigerator, Shaw's fireclay apron-front sink, matte black fixtures and hardware, cable lighting, and hardwood flooring.
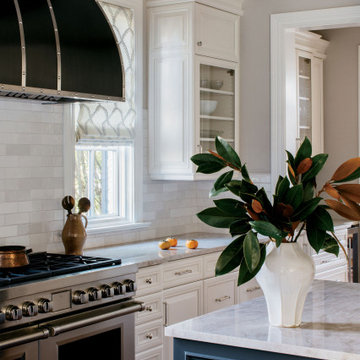
Download our free ebook, Creating the Ideal Kitchen. DOWNLOAD NOW
Referred by past clients, the homeowners of this Glen Ellyn project were in need of an update and improvement in functionality for their kitchen, mudroom and laundry room.
The spacious kitchen had a great layout, but benefitted from a new island, countertops, hood, backsplash, hardware, plumbing and lighting fixtures. The main focal point is now the premium hand-crafted CopperSmith hood along with a dramatic tiered chandelier over the island. In addition, painting the wood beadboard ceiling and staining the existing beams darker helped lighten the space while the amazing depth and variation only available in natural stone brought the entire room together.
For the mudroom and laundry room, choosing complimentary paint colors and charcoal wave wallpaper brought depth and coziness to this project. The result is a timeless design for this Glen Ellyn family.
Photographer @MargaretRajic, Photo Stylist @brandidevers
Are you remodeling your kitchen and need help with space planning and custom finishes? We specialize in both design and build, so we understand the importance of timelines and building schedules. Contact us here to see how we can help!

Пример оригинального дизайна: большая угловая кухня в современном стиле с обеденным столом, врезной мойкой, плоскими фасадами, столешницей из кварцевого агломерата, белым фартуком, фартуком из керамогранитной плитки, техникой из нержавеющей стали, светлым паркетным полом, островом, белой столешницей и балками на потолке

Стильный дизайн: отдельная, угловая кухня среднего размера в стиле рустика с с полувстраиваемой мойкой (с передним бортиком), фасадами в стиле шейкер, зелеными фасадами, столешницей из кварцевого агломерата, серым фартуком, фартуком из кварцевого агломерата, черной техникой, кирпичным полом, островом, коричневым полом, серой столешницей и балками на потолке - последний тренд
Кухня с балками на потолке – фото дизайна интерьера
8