Глянцевая кухня с балками на потолке – фото дизайна интерьера
Сортировать:
Бюджет
Сортировать:Популярное за сегодня
1 - 18 из 18 фото
1 из 3
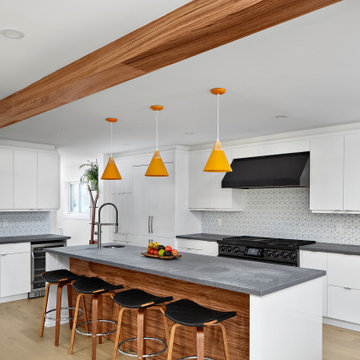
Contemporary Entertainment Style Kitchen
Идея дизайна: п-образная, глянцевая, серо-белая кухня в современном стиле с обеденным столом, врезной мойкой, плоскими фасадами, белыми фасадами, столешницей из кварцевого агломерата, белым фартуком, фартуком из керамической плитки, техникой из нержавеющей стали, светлым паркетным полом, островом, бежевым полом, серой столешницей и балками на потолке
Идея дизайна: п-образная, глянцевая, серо-белая кухня в современном стиле с обеденным столом, врезной мойкой, плоскими фасадами, белыми фасадами, столешницей из кварцевого агломерата, белым фартуком, фартуком из керамической плитки, техникой из нержавеющей стали, светлым паркетным полом, островом, бежевым полом, серой столешницей и балками на потолке
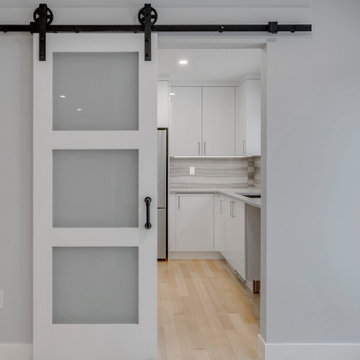
This main floor renovation added 414 sq.ft to the home. This modern design features an exposed steel beam, high gloss white cabinets, maple wood floors and a butlers pantry.
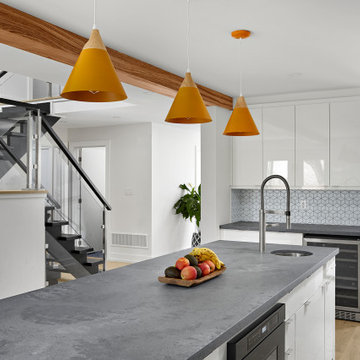
Increased Energy Efficiency and Comfort
One of the primary goals of this behemoth renovation project was to enhance the energy efficiency, comfort, and health benefits for the homeowner. To achieve this, Master Edge Homes incorporated several features and upgrades. Smart features like thermostats preserve ultimate customizable comfort. We installed high-efficiency furnaces and energy-efficient windows to ensure optimal thermal performance and reduce energy consumption. We used LED pot lights and mirrors to add a modern touch while contributing to energy savings. Low-flow fixtures were installed to promote water conservation, while the infusion of natural light throughout the home enhances the overall well-being of the occupants and reduces the need for artificial light.
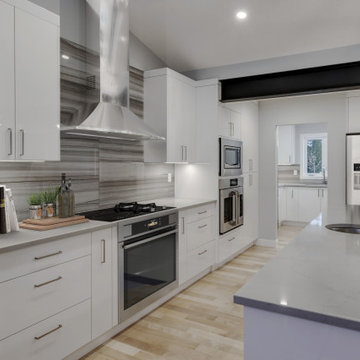
This main floor renovation added 414 sq.ft to the home. This modern design features an exposed steel beam, high gloss white cabinets, maple wood floors and a butlers pantry.
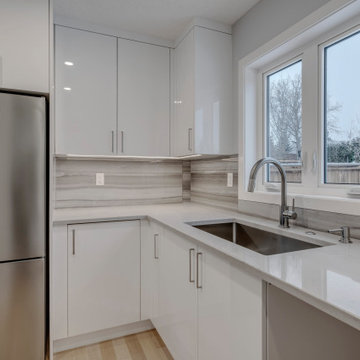
This main floor renovation added 414 sq.ft to the home. This modern design features an exposed steel beam, high gloss white cabinets, maple wood floors and a butlers pantry.
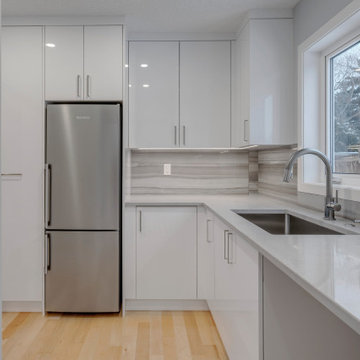
This main floor renovation added 414 sq.ft to the home. This modern design features an exposed steel beam, high gloss white cabinets, maple wood floors and a butlers pantry.
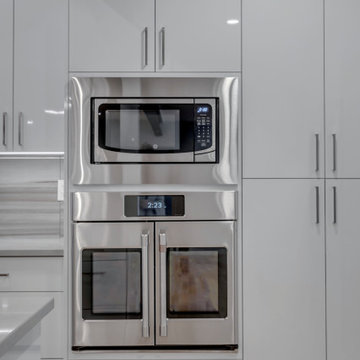
This main floor renovation added 414 sq.ft to the home. This modern design features an exposed steel beam, high gloss white cabinets, maple wood floors and a butlers pantry.
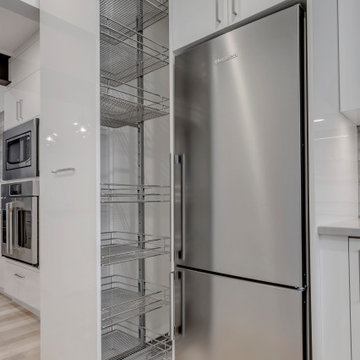
This main floor renovation added 414 sq.ft to the home. This modern design features an exposed steel beam, high gloss white cabinets, maple wood floors and a butlers pantry.
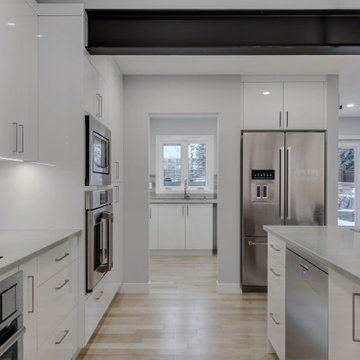
This main floor renovation added 414 sq.ft to the home. This modern design features an exposed steel beam, high gloss white cabinets, maple wood floors and a butlers pantry.
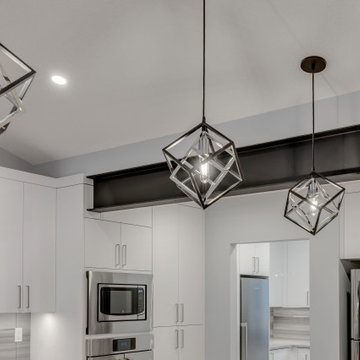
This main floor renovation added 414 sq.ft to the home. This modern design features an exposed steel beam, high gloss white cabinets, maple wood floors and a butlers pantry.
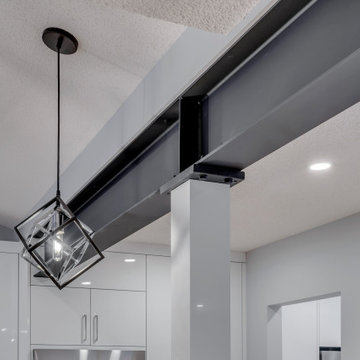
This main floor renovation added 414 sq.ft to the home. This modern design features an exposed steel beam, high gloss white cabinets, maple wood floors and a butlers pantry.
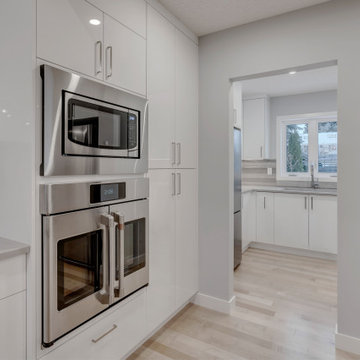
This main floor renovation added 414 sq.ft to the home. This modern design features an exposed steel beam, high gloss white cabinets, maple wood floors and a butlers pantry.
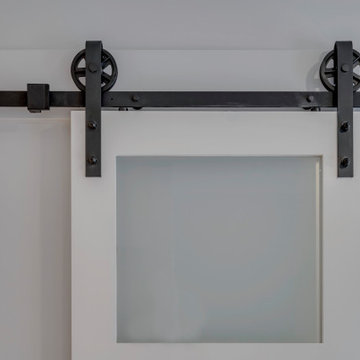
This main floor renovation added 414 sq.ft to the home. This modern design features an exposed steel beam, high gloss white cabinets, maple wood floors and a butlers pantry.
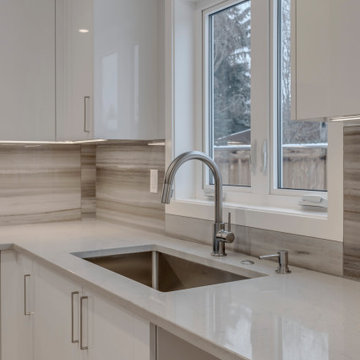
This main floor renovation added 414 sq.ft to the home. This modern design features an exposed steel beam, high gloss white cabinets, maple wood floors and a butlers pantry.
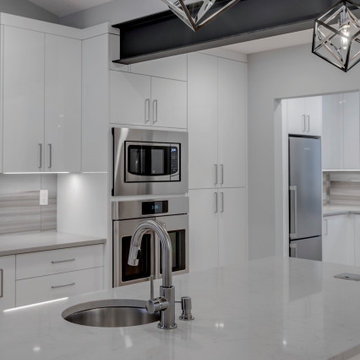
This main floor renovation added 414 sq.ft to the home. This modern design features an exposed steel beam, high gloss white cabinets, maple wood floors and a butlers pantry.
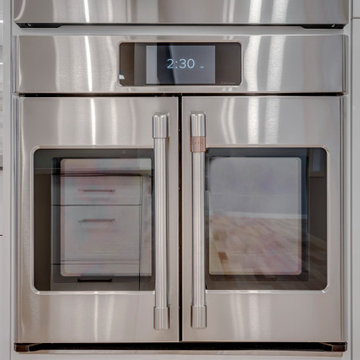
This main floor renovation added 414 sq.ft to the home. This modern design features an exposed steel beam, high gloss white cabinets, maple wood floors and a butlers pantry.
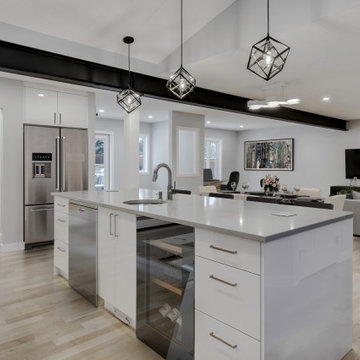
This main floor renovation added 414 sq.ft to the home. This modern design features an exposed steel beam, high gloss white cabinets, maple wood floors and a butlers pantry.
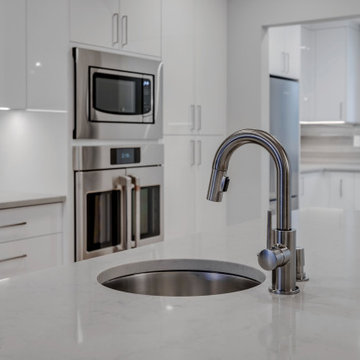
This main floor renovation added 414 sq.ft to the home. This modern design features an exposed steel beam, high gloss white cabinets, maple wood floors and a butlers pantry.
Глянцевая кухня с балками на потолке – фото дизайна интерьера
1