Кухня с балками на потолке – фото дизайна интерьера
Сортировать:
Бюджет
Сортировать:Популярное за сегодня
101 - 120 из 14 905 фото
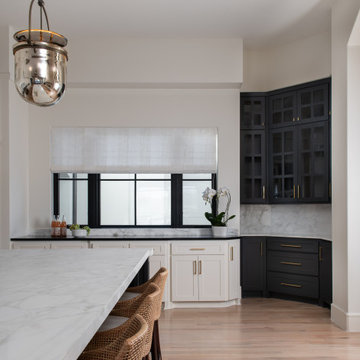
Martha O'Hara Interiors, Interior Design & Photo Styling | Ron McHam Homes, Builder | Jason Jones, Photography
Please Note: All “related,” “similar,” and “sponsored” products tagged or listed by Houzz are not actual products pictured. They have not been approved by Martha O’Hara Interiors nor any of the professionals credited. For information about our work, please contact design@oharainteriors.com.

Стильный дизайн: большая кухня в стиле кантри с кладовкой, с полувстраиваемой мойкой (с передним бортиком), плоскими фасадами, белыми фасадами, столешницей из талькохлорита, фартуком из керамической плитки, цветной техникой, светлым паркетным полом, двумя и более островами, черной столешницей и балками на потолке - последний тренд
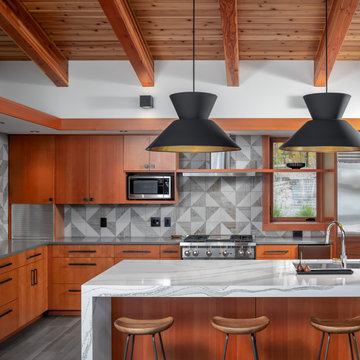
Источник вдохновения для домашнего уюта: большая угловая кухня-гостиная в стиле рустика с врезной мойкой, плоскими фасадами, фасадами цвета дерева среднего тона, столешницей из кварцевого агломерата, серым фартуком, фартуком из керамогранитной плитки, техникой из нержавеющей стали, полом из керамогранита, островом, серым полом, серой столешницей и балками на потолке

Rénover une ancienne longère, c’est le rêve de nombreux français.
Nous avons réalisé celui de M. & Mme S en intégrant dans ce grand espace une superbe cuisine blanche & bois.
L’électricité et la plomberie ont été modifiées avant l’installation des meubles, au millimètre près, autour des poutres, du pilier et de la chaudière. Les finitions sont impeccables.
La lumière naturelle se reflète dans le travertin au sol qui illumine toute la pièce.
Chaque espace de rangement semble quasiment invisible grâce aux poignées fines et discrètes intégrées sur les meubles bas.
La nouvelle cuisine de M. & Mme S est épurée, lumineuse et fonctionnelle. C’est exactement ce qu’ils recherchaient.
Si vous aussi vous souhaitez aménager votre cuisine de rêve dans une ancienne bâtisse, contactez-moi dès maintenant.
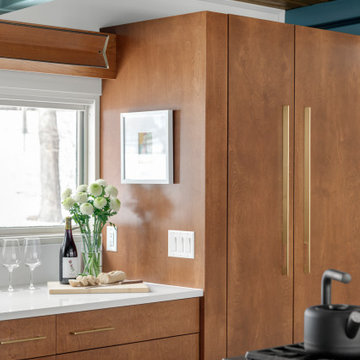
Mid-Century Modern Restoration
Свежая идея для дизайна: кухня среднего размера в стиле ретро с обеденным столом, врезной мойкой, плоскими фасадами, коричневыми фасадами, столешницей из кварцевого агломерата, белым фартуком, фартуком из кварцевого агломерата, техникой под мебельный фасад, полом из терраццо, островом, белым полом, белой столешницей и балками на потолке - отличное фото интерьера
Свежая идея для дизайна: кухня среднего размера в стиле ретро с обеденным столом, врезной мойкой, плоскими фасадами, коричневыми фасадами, столешницей из кварцевого агломерата, белым фартуком, фартуком из кварцевого агломерата, техникой под мебельный фасад, полом из терраццо, островом, белым полом, белой столешницей и балками на потолке - отличное фото интерьера

The new owners of this 1974 Post and Beam home originally contacted us for help furnishing their main floor living spaces. But it wasn’t long before these delightfully open minded clients agreed to a much larger project, including a full kitchen renovation. They were looking to personalize their “forever home,” a place where they looked forward to spending time together entertaining friends and family.
In a bold move, we proposed teal cabinetry that tied in beautifully with their ocean and mountain views and suggested covering the original cedar plank ceilings with white shiplap to allow for improved lighting in the ceilings. We also added a full height panelled wall creating a proper front entrance and closing off part of the kitchen while still keeping the space open for entertaining. Finally, we curated a selection of custom designed wood and upholstered furniture for their open concept living spaces and moody home theatre room beyond.
This project is a Top 5 Finalist for Western Living Magazine's 2021 Home of the Year.

На фото: огромная отдельная, угловая кухня в стиле фьюжн с двойной мойкой, плоскими фасадами, бежевыми фасадами, столешницей из кварцевого агломерата, бежевым фартуком, техникой из нержавеющей стали, полом из керамической плитки, островом, разноцветным полом, черной столешницей и балками на потолке

In diesem alten Pferdestall fanden einst im Erdgeschoss neben den Tieren auch Kutschen ihren Unterstand,
heute ist es ein kreativer Raum für Feinschmecker und immer noch werden Pferdestärken geschätzt, wie man sieht.
Die hohen Räume dieses Altstadthauses mit ihren alten Balken an der Decke beherbergen unter anderem reichlich dezent versteckte Technik.
Schlichte Edelstahlfronten, bayrischer Muschelkalk und das minimalistische Design auf Sicht-Estrich schaffen eine perfekte Loft-Atmosphäre,
in der sich auch Platz findet für schnelle Fahrzeuge des Hausherrn.
Auf die Plätze fertig los!
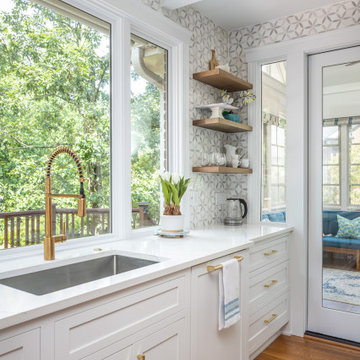
Washing dishes with a view is so much better than staring at a wall. Not only does this large window give us a pretty view, but provides lots of natural light to come into the kitchen.
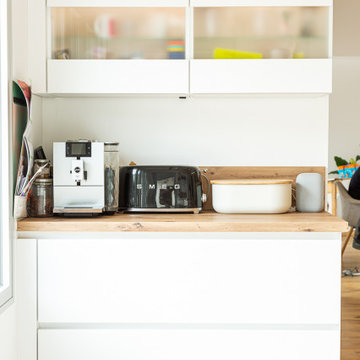
Réalisation d’une cuisine à La Rochelle.
✅ Une cuisine concoctée de colonnes et de meubles hauts, pour toujours plus de rangements.
✅ Un îlot central aromatisé de sa table à manger et d’une cave à vin encastrée pour une touche de convivialité.
?Un coin café / petit déjeuner pour commencer une belle journée.
✅ Un mix de plans de travail en stratifié bois (coin café) et en DEKTON BLANC sur l’îlot et la partie évier.
✅ Vous remarquerez les étagères qui donnent une pointe de légèreté à la cuisine.
✅ Zoom aussi sur la plaque ELICA avec le dispositif aspirant intégré, pratique dans cette configuration de cuisine avec une belle hauteur sous plafond et design puisqu’un luminaire prend la place d’une hotte.

Fully custom kitchen remodel with red marble countertops, red Fireclay tile backsplash, white Fisher + Paykel appliances, and a custom wrapped brass vent hood. Pendant lights by Anna Karlin, styling and design by cityhomeCOLLECTIVE
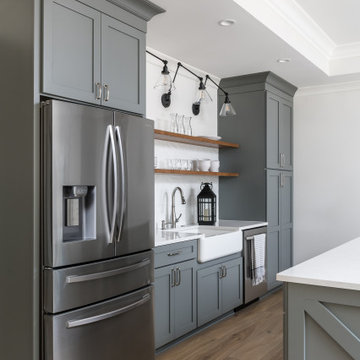
This full basement renovation included adding a mudroom area, media room, a bedroom, a full bathroom, a game room, a kitchen, a gym and a beautiful custom wine cellar. Our clients are a family that is growing, and with a new baby, they wanted a comfortable place for family to stay when they visited, as well as space to spend time themselves. They also wanted an area that was easy to access from the pool for entertaining, grabbing snacks and using a new full pool bath.We never treat a basement as a second-class area of the house. Wood beams, customized details, moldings, built-ins, beadboard and wainscoting give the lower level main-floor style. There’s just as much custom millwork as you’d see in the formal spaces upstairs. We’re especially proud of the wine cellar, the media built-ins, the customized details on the island, the custom cubbies in the mudroom and the relaxing flow throughout the entire space.

Пример оригинального дизайна: отдельная, п-образная кухня среднего размера в стиле кантри с с полувстраиваемой мойкой (с передним бортиком), фасадами с декоративным кантом, синими фасадами, столешницей из кварцевого агломерата, белым фартуком, фартуком из дерева, техникой из нержавеющей стали, светлым паркетным полом, островом, желтым полом, белой столешницей и балками на потолке

Project Number: M1197
Design/Manufacturer/Installer: Marquis Fine Cabinetry
Collection: Milano
Finish: Rockefeller
Features: Tandem Metal Drawer Box (Standard), Adjustable Legs/Soft Close (Standard), Stainless Steel Toe-Kick
Cabinet/Drawer Extra Options: Touch Latch, Custom Appliance Panels, Floating Shelves, Tip-Ups
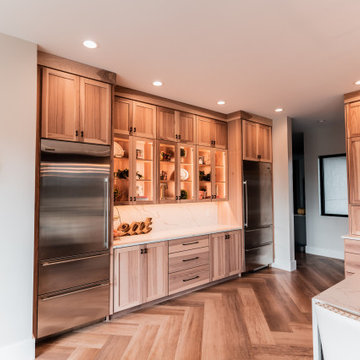
Open & airy kitchen exudes contemporary styling with warm, natural woods. Light, blond hickory cabinets make the room. Top of the line appliances & all the amenities, will bring joy to every chef. Decorative wine area, beverage fridge, ice maker & stemware display will lure you in for a drink. But don't miss the wrap-around cabinetry feature that surprises everyone.

The existing kitchen was separated from the family room by a 17’ long bookcase. It was the first thing you saw upon entering and it hid much of the light and views to the backyard making the space feel claustrophobic. The laundry room was part of the kitchen space without any attempt to conceal the washer and dryer. Removing the long bookcase opened the opportunity to add counter stools in the kitchen and decided to align a target wall opposite the front door to help maintain some division within the main space while creating a space for the refrigerator. This also allowed us to create an open laundry room concept that would be hidden from view from all other areas.
We kept the industrial feel of the exposed building materials, which we complimented with textured melamine slab doors for the new kitchen cabinets. We maintained the galley set up but defined the kitchen from the utility area by changing both thickness and color of the countertop materials. Because the back of the house is mainly windows, there was very little wall space for upper cabinets and everyday dish storage. We designed a custom ceiling hung shelf system that floats in front of the windows, and is mostly out of view from the sitting area. Tall cabinets are installed along the only available wall to support both kitchen and laundry room functions. We used cable lighting threaded through the beams which really punctuates the industrial aesthetic.
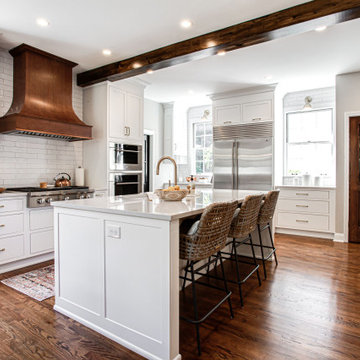
Changed the appliance location and added faux wood beams
На фото: большая отдельная, п-образная кухня в стиле неоклассика (современная классика) с врезной мойкой, фасадами с декоративным кантом, белыми фасадами, столешницей из кварцевого агломерата, белым фартуком, фартуком из плитки кабанчик, техникой из нержавеющей стали, паркетным полом среднего тона, островом, коричневым полом, серой столешницей и балками на потолке
На фото: большая отдельная, п-образная кухня в стиле неоклассика (современная классика) с врезной мойкой, фасадами с декоративным кантом, белыми фасадами, столешницей из кварцевого агломерата, белым фартуком, фартуком из плитки кабанчик, техникой из нержавеющей стали, паркетным полом среднего тона, островом, коричневым полом, серой столешницей и балками на потолке

Источник вдохновения для домашнего уюта: маленькая параллельная кухня в современном стиле с темным паркетным полом, коричневым полом, балками на потолке, обеденным столом, врезной мойкой, плоскими фасадами, светлыми деревянными фасадами, гранитной столешницей, фартуком цвета металлик, фартуком из плитки мозаики, техникой из нержавеющей стали, островом и разноцветной столешницей для на участке и в саду

Свежая идея для дизайна: огромная кухня-гостиная в стиле кантри с серыми фасадами, серым фартуком, техникой из нержавеющей стали, паркетным полом среднего тона, двумя и более островами, коричневым полом, серой столешницей, балками на потолке, с полувстраиваемой мойкой (с передним бортиком), фасадами в стиле шейкер, мраморной столешницей и фартуком из каменной плитки - отличное фото интерьера

Свежая идея для дизайна: параллельная кухня среднего размера в морском стиле с обеденным столом, врезной мойкой, фасадами в стиле шейкер, белыми фасадами, столешницей из кварцевого агломерата, белым фартуком, фартуком из кварцевого агломерата, техникой из нержавеющей стали, паркетным полом среднего тона, островом, коричневым полом, белой столешницей и балками на потолке - отличное фото интерьера
Кухня с балками на потолке – фото дизайна интерьера
6