Кухня с бирюзовыми фасадами и балками на потолке – фото дизайна интерьера
Сортировать:
Бюджет
Сортировать:Популярное за сегодня
1 - 20 из 46 фото

На фото: параллельная кухня в современном стиле с врезной мойкой, фасадами в стиле шейкер, бирюзовыми фасадами, белым фартуком, фартуком из плитки мозаики, черной техникой, островом, белой столешницей и балками на потолке
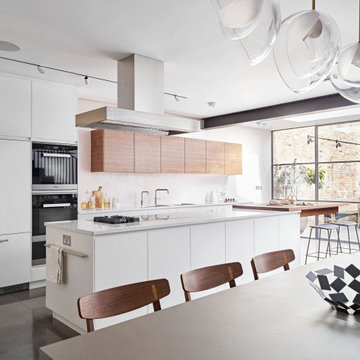
Свежая идея для дизайна: параллельная кухня-гостиная в современном стиле с двойной мойкой, плоскими фасадами, бирюзовыми фасадами, техникой под мебельный фасад, бетонным полом, островом, серым полом, белой столешницей и балками на потолке - отличное фото интерьера

Extensions and remodelling of a north London house transformed this family home. A new dormer extension for home working and at ground floor a small kitchen extension which transformed the back of the house, replacing a cramped kitchen dining room with poor connections to the garden to create a large open space for entertaining, cooking, and family life with daylight and views in all directions; to the living rooms, new mini courtyard and garden.

© Lassiter Photography
**Any product tags listed as “related,” “similar,” or “sponsored” are done so by Houzz and are not the actual products specified. They have not been approved by, nor are they endorsed by ReVision Design/Remodeling.**

Stylish Productions
Пример оригинального дизайна: п-образная кухня в морском стиле с накладной мойкой, плоскими фасадами, бирюзовыми фасадами, столешницей из ламината, черной техникой, разноцветным полом, бежевой столешницей, балками на потолке и сводчатым потолком без острова
Пример оригинального дизайна: п-образная кухня в морском стиле с накладной мойкой, плоскими фасадами, бирюзовыми фасадами, столешницей из ламината, черной техникой, разноцветным полом, бежевой столешницей, балками на потолке и сводчатым потолком без острова
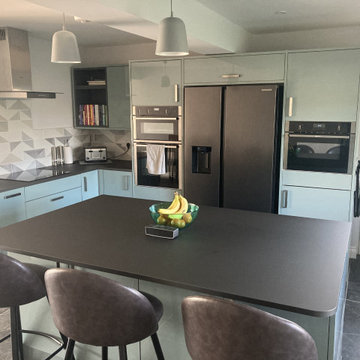
На фото: большая угловая кухня-гостиная: освещение в современном стиле с бирюзовыми фасадами, техникой под мебельный фасад, полом из керамогранита, островом, черным полом, черной столешницей и балками на потолке с
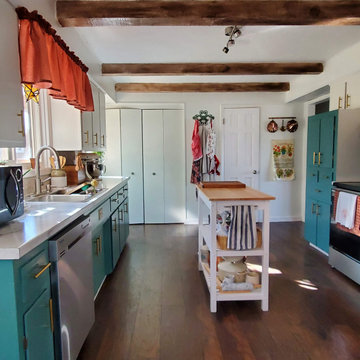
Kitchen After Photo.
На фото: параллельная кухня-гостиная среднего размера в стиле фьюжн с накладной мойкой, плоскими фасадами, бирюзовыми фасадами, столешницей из ламината, бежевым фартуком, фартуком из каменной плитки, техникой из нержавеющей стали, полом из винила, островом, коричневым полом, белой столешницей и балками на потолке с
На фото: параллельная кухня-гостиная среднего размера в стиле фьюжн с накладной мойкой, плоскими фасадами, бирюзовыми фасадами, столешницей из ламината, бежевым фартуком, фартуком из каменной плитки, техникой из нержавеющей стали, полом из винила, островом, коричневым полом, белой столешницей и балками на потолке с
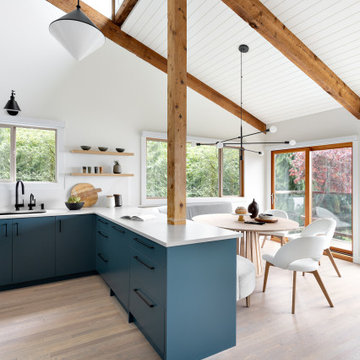
The new owners of this 1974 Post and Beam home originally contacted us for help furnishing their main floor living spaces. But it wasn’t long before these delightfully open minded clients agreed to a much larger project, including a full kitchen renovation. They were looking to personalize their “forever home,” a place where they looked forward to spending time together entertaining friends and family.
In a bold move, we proposed teal cabinetry that tied in beautifully with their ocean and mountain views and suggested covering the original cedar plank ceilings with white shiplap to allow for improved lighting in the ceilings. We also added a full height panelled wall creating a proper front entrance and closing off part of the kitchen while still keeping the space open for entertaining. Finally, we curated a selection of custom designed wood and upholstered furniture for their open concept living spaces and moody home theatre room beyond.
* This project has been featured in Western Living Magazine.
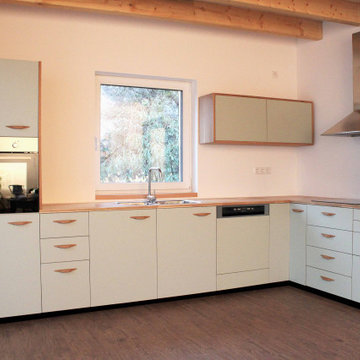
Um Kosten zu sparen, wurden vorgefertigte Unterschränke mit hochwertigen, auf Maß hergestellten, Fronten versehen. Diese bestehen aus Multiplexplatten, welche mit Linolium beklebt wurden. Die Arbeitsplatte besteht aus lackierter Eiche.
Durch die extra hergestellten, elegant geschwungenen Holzgriffe wird der Retro-look noch verstärkt.
Auch die Hängeschränke wurden aus massiver Eiche hergestellt und runden durch ihre hochwertige Verarbeitung das Gesamtbild der Wohnküche ab.
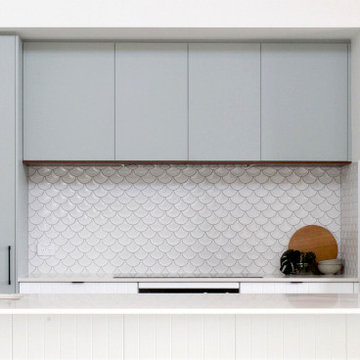
На фото: большая параллельная кухня-гостиная в морском стиле с врезной мойкой, бирюзовыми фасадами, столешницей из кварцевого агломерата, белым фартуком, фартуком из плитки мозаики, техникой из нержавеющей стали, бетонным полом, островом, серым полом, белой столешницей и балками на потолке с
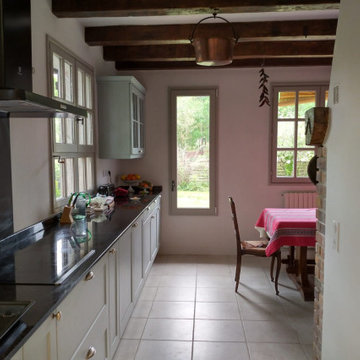
Coin cuisine et coin repas, agrémentées d'ouvertures rajoutées afin augmenter la luminosité de la pièce.
Beau plateau en marbre et belle cuisine.
Le projet a gagné beaucoup plus d'espaces.
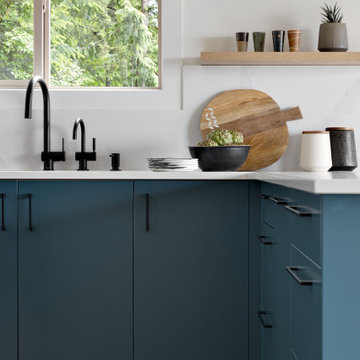
The new owners of this 1974 Post and Beam home originally contacted us for help furnishing their main floor living spaces. But it wasn’t long before these delightfully open minded clients agreed to a much larger project, including a full kitchen renovation. They were looking to personalize their “forever home,” a place where they looked forward to spending time together entertaining friends and family.
In a bold move, we proposed teal cabinetry that tied in beautifully with their ocean and mountain views and suggested covering the original cedar plank ceilings with white shiplap to allow for improved lighting in the ceilings. We also added a full height panelled wall creating a proper front entrance and closing off part of the kitchen while still keeping the space open for entertaining. Finally, we curated a selection of custom designed wood and upholstered furniture for their open concept living spaces and moody home theatre room beyond.
* This project has been featured in Western Living Magazine.
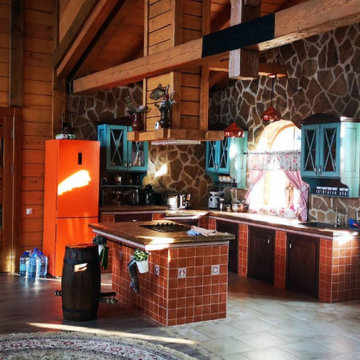
Идея дизайна: маленькая параллельная кухня в стиле кантри с обеденным столом, с полувстраиваемой мойкой (с передним бортиком), стеклянными фасадами, бирюзовыми фасадами, гранитной столешницей, коричневым фартуком, фартуком из кирпича, цветной техникой, полом из керамогранита, островом, бежевым полом, коричневой столешницей и балками на потолке для на участке и в саду
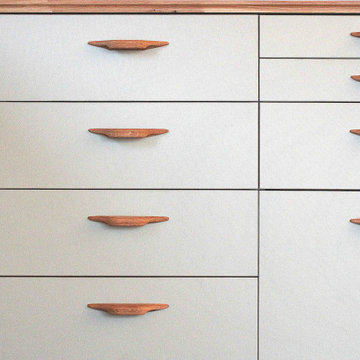
Die Holzgriffe wurden extra für die Küche hergestellt und geben ihr ihren eigenen Charakter.
Идея дизайна: угловая кухня в стиле ретро с обеденным столом, двойной мойкой, плоскими фасадами, бирюзовыми фасадами, деревянной столешницей, техникой из нержавеющей стали, коричневой столешницей и балками на потолке без острова
Идея дизайна: угловая кухня в стиле ретро с обеденным столом, двойной мойкой, плоскими фасадами, бирюзовыми фасадами, деревянной столешницей, техникой из нержавеющей стали, коричневой столешницей и балками на потолке без острова
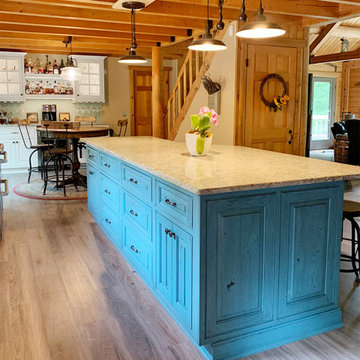
Идея дизайна: большая прямая кухня-гостиная в стиле кантри с фасадами с выступающей филенкой, бирюзовыми фасадами, столешницей из кварцевого агломерата, полом из винила, островом, серым полом, бежевой столешницей и балками на потолке
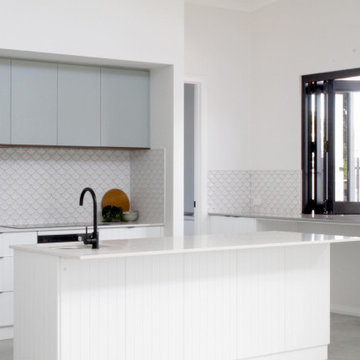
Идея дизайна: большая параллельная кухня-гостиная в морском стиле с врезной мойкой, бирюзовыми фасадами, столешницей из кварцевого агломерата, белым фартуком, фартуком из плитки мозаики, техникой из нержавеющей стали, бетонным полом, островом, серым полом, белой столешницей и балками на потолке
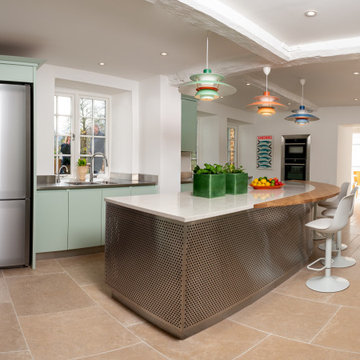
Идея дизайна: кухня среднего размера: освещение в современном стиле с обеденным столом, двойной мойкой, плоскими фасадами, бирюзовыми фасадами, столешницей из кварцевого агломерата, фартуком цвета металлик, фартуком из металлической плитки, техникой из нержавеющей стали, полом из терракотовой плитки, островом, оранжевым полом, разноцветной столешницей и балками на потолке
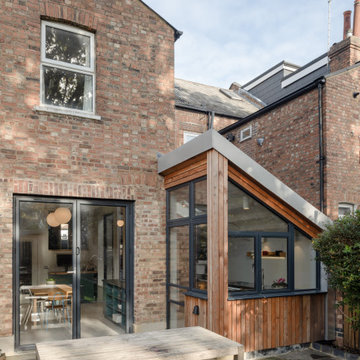
Extensions and remodelling of a north London house transformed this family home. A new dormer extension for home working and at ground floor a small kitchen extension which transformed the back of the house, replacing a cramped kitchen dining room with poor connections to the garden to create a large open space for entertaining, cooking, and family life with daylight and views in all directions; to the living rooms, new mini courtyard and garden.
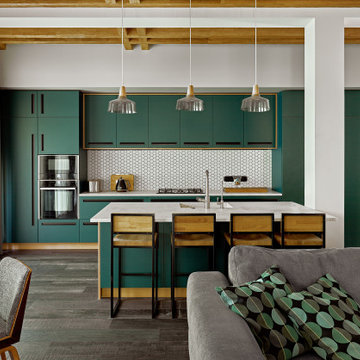
Идея дизайна: кухня в скандинавском стиле с монолитной мойкой, плоскими фасадами, бирюзовыми фасадами, белым фартуком, фартуком из керамогранитной плитки, черной техникой, полом из керамической плитки, островом, серым полом и балками на потолке в частном доме
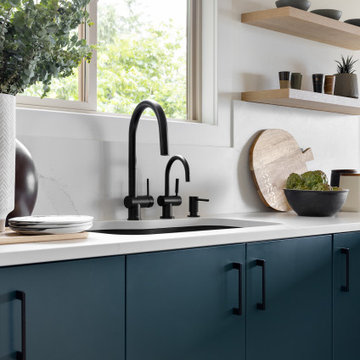
The new owners of this 1974 Post and Beam home originally contacted us for help furnishing their main floor living spaces. But it wasn’t long before these delightfully open minded clients agreed to a much larger project, including a full kitchen renovation. They were looking to personalize their “forever home,” a place where they looked forward to spending time together entertaining friends and family.
In a bold move, we proposed teal cabinetry that tied in beautifully with their ocean and mountain views and suggested covering the original cedar plank ceilings with white shiplap to allow for improved lighting in the ceilings. We also added a full height panelled wall creating a proper front entrance and closing off part of the kitchen while still keeping the space open for entertaining. Finally, we curated a selection of custom designed wood and upholstered furniture for their open concept living spaces and moody home theatre room beyond.
* This project has been featured in Western Living Magazine.
Кухня с бирюзовыми фасадами и балками на потолке – фото дизайна интерьера
1