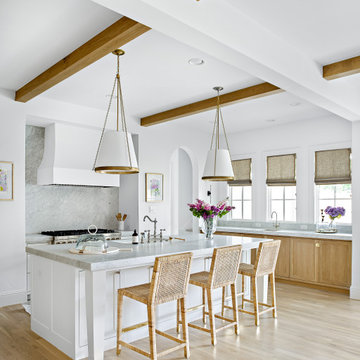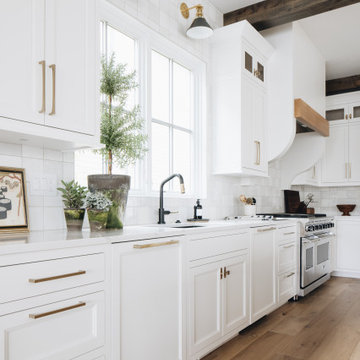Кухня с светлым паркетным полом и балками на потолке – фото дизайна интерьера
Сортировать:
Бюджет
Сортировать:Популярное за сегодня
1 - 20 из 3 346 фото

Traditional meets modern in this charming two story tudor home. A spacious floor plan with an emphasis on natural light allows for incredible views from inside the home.

Classic Modern new construction home featuring custom finishes throughout. A warm, earthy palette, brass fixtures, tone-on-tone accents make this home a one-of-a-kind.

На фото: угловая кухня в стиле неоклассика (современная классика) с врезной мойкой, светлыми деревянными фасадами, разноцветным фартуком, техникой из нержавеющей стали, светлым паркетным полом, островом, белой столешницей и балками на потолке

What started as a kitchen and two-bathroom remodel evolved into a full home renovation plus conversion of the downstairs unfinished basement into a permitted first story addition, complete with family room, guest suite, mudroom, and a new front entrance. We married the midcentury modern architecture with vintage, eclectic details and thoughtful materials.

The central T-shape island is a workhorse for preparation, yet provides a cozy spot where a line of leather-backed barstools encourage conversation. The darkly stained finish provides contrast and anchors the space to separate it from other kitchen elements. The black metal light fixture, veining of the natural quartzite countertops, and accessories provide elegant contrast to the neutral theme through pattern, contrast and pops of color.

Свежая идея для дизайна: угловая кухня в морском стиле с с полувстраиваемой мойкой (с передним бортиком), плоскими фасадами, белыми фасадами, белым фартуком, техникой из нержавеющей стали, светлым паркетным полом, двумя и более островами, белой столешницей, балками на потолке и коричневым полом - отличное фото интерьера

Inspiration images for our Lake Chelan South Shore kitchen and great room remodel
Идея дизайна: большая угловая кухня-гостиная в стиле неоклассика (современная классика) с серыми фасадами, столешницей из кварцита, светлым паркетным полом, островом, с полувстраиваемой мойкой (с передним бортиком), фасадами с утопленной филенкой, техникой из нержавеющей стали, бежевым полом, черной столешницей, балками на потолке, сводчатым потолком и деревянным потолком
Идея дизайна: большая угловая кухня-гостиная в стиле неоклассика (современная классика) с серыми фасадами, столешницей из кварцита, светлым паркетным полом, островом, с полувстраиваемой мойкой (с передним бортиком), фасадами с утопленной филенкой, техникой из нержавеющей стали, бежевым полом, черной столешницей, балками на потолке, сводчатым потолком и деревянным потолком

Darren Setlow Photography
На фото: большая угловая кухня в стиле кантри с обеденным столом, с полувстраиваемой мойкой (с передним бортиком), фасадами в стиле шейкер, белыми фасадами, гранитной столешницей, серым фартуком, фартуком из плитки кабанчик, техникой под мебельный фасад, светлым паркетным полом, островом, разноцветной столешницей и балками на потолке
На фото: большая угловая кухня в стиле кантри с обеденным столом, с полувстраиваемой мойкой (с передним бортиком), фасадами в стиле шейкер, белыми фасадами, гранитной столешницей, серым фартуком, фартуком из плитки кабанчик, техникой под мебельный фасад, светлым паркетным полом, островом, разноцветной столешницей и балками на потолке

Soft green viens in the Vermont Danby marble on the backsplash and counters picks up the cabinetry collor. the beams overhead extend from the kitchen, through the dining room, and into the living room beyond.

Свежая идея для дизайна: маленькая угловая кухня в морском стиле с обеденным столом, с полувстраиваемой мойкой (с передним бортиком), открытыми фасадами, белыми фасадами, столешницей из кварцевого агломерата, зеленым фартуком, фартуком из керамогранитной плитки, техникой под мебельный фасад, светлым паркетным полом, островом, бежевым полом, белой столешницей и балками на потолке для на участке и в саду - отличное фото интерьера

На фото: большая прямая кухня в стиле неоклассика (современная классика) с обеденным столом, с полувстраиваемой мойкой (с передним бортиком), фасадами с утопленной филенкой, столешницей из кварцевого агломерата, белым фартуком, фартуком из кварцевого агломерата, техникой под мебельный фасад, светлым паркетным полом, островом, белой столешницей и балками на потолке с

Classic, timeless and ideally positioned on a sprawling corner lot set high above the street, discover this designer dream home by Jessica Koltun. The blend of traditional architecture and contemporary finishes evokes feelings of warmth while understated elegance remains constant throughout this Midway Hollow masterpiece unlike no other. This extraordinary home is at the pinnacle of prestige and lifestyle with a convenient address to all that Dallas has to offer.

Martha O'Hara Interiors, Interior Design & Photo Styling | Ron McHam Homes, Builder | Jason Jones, Photography
Please Note: All “related,” “similar,” and “sponsored” products tagged or listed by Houzz are not actual products pictured. They have not been approved by Martha O’Hara Interiors nor any of the professionals credited. For information about our work, please contact design@oharainteriors.com.

Стильный дизайн: угловая кухня в стиле кантри с врезной мойкой, фасадами в стиле шейкер, темными деревянными фасадами, белым фартуком, техникой из нержавеющей стали, светлым паркетным полом, островом, бежевым полом, белой столешницей и балками на потолке - последний тренд

Our clients were seeking a classic and stylish Shaker kitchen with a contemporary edge, to complement the architecture of their five-year-old house, which features a modern beamed ceiling and herringbone flooring. They also wanted a kitchen island to include banquette seating surrounding one end of a large industrial-style dining table with an Ash wooden table top that our clients already owned. We designed the main run of in frame cabinetry with a classic cornice to completely fit within the recessed space along the back wall behind the island, which is hand-painted in Stewkey Blue by Farrow & Ball. This includes a central inglenook and an overmantel that conceals a Siemens canopy extractor hood above a white Everhot range cooker. Overhead cabinets and undercounter storage cupboards were included within the design, together with oak dovetailed deep drawer storage boxes. A Samsung American-style fridge freezer was also integrated within the run. A 30mm thick quartz worktop in Tuscany colourway extends on either side of the range cooker and this is repeated on the kitchen island as well, with an overhang on both sides of the u-shaped design to accommodate bar stools beneath. In the centre of the island, we created u-shaped banquette seating upholstered in grey velvet to surround one end of the large rectangular dining table. To store their collection of fine wines, we specified two undercounter wine conditioners by Miele to fit within each end of the island to store reds, whites and Champagnes. Along the length of the island, facing the Everhot is a large ceramic double-bowl Belfast sink by Shaws of Darwen and a Quooker Cube tap, providing hot, cold, boiling and sparkling water. On the task side of the island, two 60cm dishwashers by Miele are integrated at either end of the cabinetry together with storage for pull-out bins and utility items.
On a further run to the left of the island, we designed and made a large Shaker two-door pantry larder, hand-painted in All White by Farrow & Ball and featuring deep dovetail drawer boxes beneath. Extending on either side of the pantry is natural oak contemporary open shelving to mix with the traditional design of the kitchen. A further freestanding cabinet with a natural solid oak top was handmade to sit beneath the client’s wall-mounted television. Cup handles and knobs are all brushed brass by Crofts and Assinder, with matching brass butt hinges.

Свежая идея для дизайна: параллельная кухня в стиле лофт с плоскими фасадами, черными фасадами, серым фартуком, техникой под мебельный фасад, светлым паркетным полом, островом, бежевым полом, серой столешницей и балками на потолке - отличное фото интерьера

This modern and fresh kitchen was created with our client's growing family in mind. By removing the wall between the kitchen and dining room, we were able to create a large gathering island to be used for entertaining and daily family use. Its custom green cabinetry provides a casual yet sophisticated vibe to the room, while the large wall of gray cabinetry provides ample space for refrigeration, wine storage and pantry use. We love the play of closed space against open shelving display! Lastly, the kitchen sink is set into a large bay window that overlooks the family yard and outdoor pool.

На фото: огромная угловая кухня-гостиная в скандинавском стиле с с полувстраиваемой мойкой (с передним бортиком), стеклянными фасадами, белыми фасадами, столешницей из кварцевого агломерата, белым фартуком, фартуком из керамической плитки, техникой из нержавеющей стали, светлым паркетным полом, островом, бежевым полом, белой столешницей и балками на потолке с

На фото: большая угловая кухня в морском стиле с белыми фасадами, столешницей из кварцита, белым фартуком, фартуком из керамической плитки, техникой из нержавеющей стали, светлым паркетным полом, островом, белой столешницей и балками на потолке

Our renovation of a 1930's bungalow focused on opening up the kitchen/dining/living areas to improve flow and connectivity between the spaces. The rustic reclaimed beams help delineate the spaces visually and add texture and warmth. The original white oak floors were refinished with a custom stain to evoke the wood’s natural raw state. We brought color into the space with the ‘blue spruce’ base cabinets and a custom reclaimed island top. The Calacatta gold quartz countertops, hexagon backsplash, and white upper cabinets keep the space feeling light and bright.
Кухня с светлым паркетным полом и балками на потолке – фото дизайна интерьера
1