Красивые серые дома с комбинированной облицовкой – 13 382 фото фасадов
Сортировать:
Бюджет
Сортировать:Популярное за сегодня
41 - 60 из 13 382 фото
1 из 3

Upside Development completed an contemporary architectural transformation in Taylor Creek Ranch. Evolving from the belief that a beautiful home is more than just a very large home, this 1940’s bungalow was meticulously redesigned to entertain its next life. It's contemporary architecture is defined by the beautiful play of wood, brick, metal and stone elements. The flow interchanges all around the house between the dark black contrast of brick pillars and the live dynamic grain of the Canadian cedar facade. The multi level roof structure and wrapping canopies create the airy gloom similar to its neighbouring ravine.
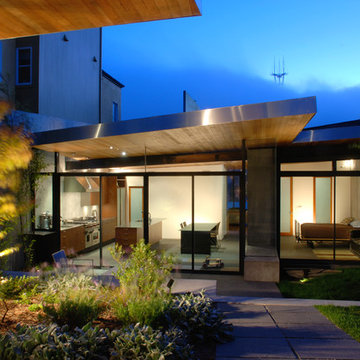
Terry & Terry Architecture
Свежая идея для дизайна: большой, трехэтажный, серый дом в стиле модернизм с комбинированной облицовкой и односкатной крышей - отличное фото интерьера
Свежая идея для дизайна: большой, трехэтажный, серый дом в стиле модернизм с комбинированной облицовкой и односкатной крышей - отличное фото интерьера
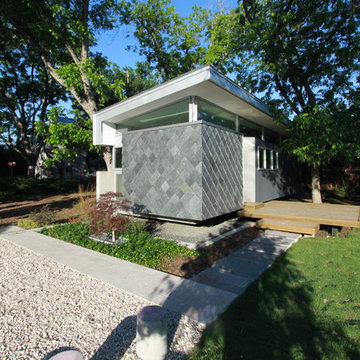
A further exploration in small scale living, this project was designed with the explicit idea that quality is better than quantity, and further, that the best way to have a small footprint is to literally have a small footprint. The project takes advantage of its small size to allow the use of higher quality and more advanced construction systems and materials while maintaining on overall modest cost point. Extensive use of properly oriented glazing connects the interior spaces to the landscape and provides a peaceful, quiet, and fine living environment.
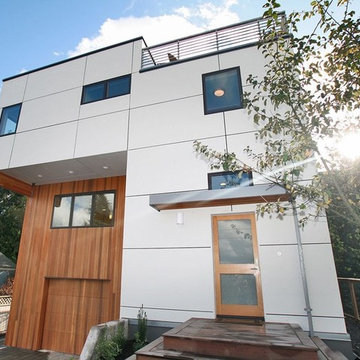
This project was built on spec and pushed for affordable sustainability without compromising a clean modern design that balanced visual warmth with performance and economic efficiency. The project achieved far more points than was required to gain a 5-star builtgreen rating. The design was based around a small footprint that was located over the existing cottage and utilized structural insulated panels, radiant floor heat, low/no VOC finishes and many other green building strategies.

Builder: John Kraemer & Sons | Photography: Landmark Photography
Источник вдохновения для домашнего уюта: маленький, двухэтажный, серый дом в стиле модернизм с комбинированной облицовкой и плоской крышей для на участке и в саду
Источник вдохновения для домашнего уюта: маленький, двухэтажный, серый дом в стиле модернизм с комбинированной облицовкой и плоской крышей для на участке и в саду
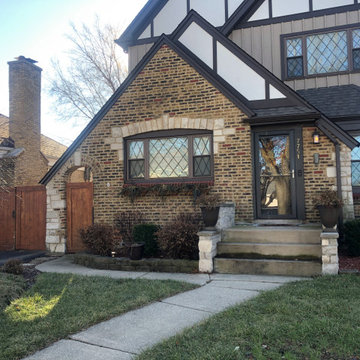
Exterior of project completed
Пример оригинального дизайна: двухэтажный, серый частный загородный дом среднего размера с комбинированной облицовкой, двускатной крышей и крышей из гибкой черепицы
Пример оригинального дизайна: двухэтажный, серый частный загородный дом среднего размера с комбинированной облицовкой, двускатной крышей и крышей из гибкой черепицы

Пример оригинального дизайна: одноэтажный, большой, серый частный загородный дом в стиле ретро с односкатной крышей и комбинированной облицовкой

Stunning vertical board and batten accented with a lush mixed stone watertable really makes this modern farmhouse pop! This is arguably our most complete home to date featuring the perfect balance of natural elements and crisp pops of modern clean lines.

Concrete path leads up to the entry with concrete stairs and planter with a fountain.
Источник вдохновения для домашнего уюта: огромный, трехэтажный, серый частный загородный дом в стиле модернизм с комбинированной облицовкой, плоской крышей, металлической крышей и черной крышей
Источник вдохновения для домашнего уюта: огромный, трехэтажный, серый частный загородный дом в стиле модернизм с комбинированной облицовкой, плоской крышей, металлической крышей и черной крышей

Пример оригинального дизайна: двухэтажный, серый частный загородный дом среднего размера в современном стиле с комбинированной облицовкой, двускатной крышей и металлической крышей

Стильный дизайн: трехэтажный, серый частный загородный дом среднего размера в стиле модернизм с комбинированной облицовкой, вальмовой крышей и зеленой крышей - последний тренд

Идея дизайна: большой, одноэтажный, серый частный загородный дом в стиле модернизм с комбинированной облицовкой, вальмовой крышей и зеленой крышей
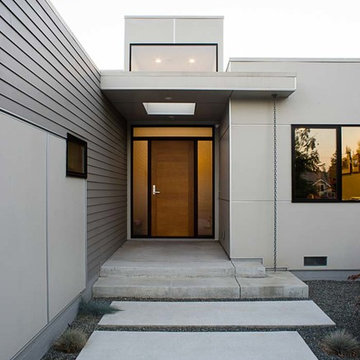
Стильный дизайн: одноэтажный, серый частный загородный дом среднего размера в стиле модернизм с комбинированной облицовкой и плоской крышей - последний тренд
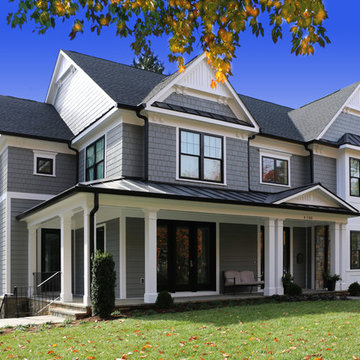
Robert Nehrebecky AIA, Re:New Architecture LLC
На фото: большой, двухэтажный, серый частный загородный дом в стиле кантри с комбинированной облицовкой, двускатной крышей и крышей из гибкой черепицы с
На фото: большой, двухэтажный, серый частный загородный дом в стиле кантри с комбинированной облицовкой, двускатной крышей и крышей из гибкой черепицы с
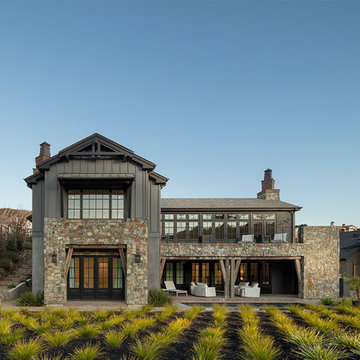
Photo by Eric Rorer
Стильный дизайн: двухэтажный, серый частный загородный дом в стиле рустика с комбинированной облицовкой, двускатной крышей и крышей из гибкой черепицы - последний тренд
Стильный дизайн: двухэтажный, серый частный загородный дом в стиле рустика с комбинированной облицовкой, двускатной крышей и крышей из гибкой черепицы - последний тренд
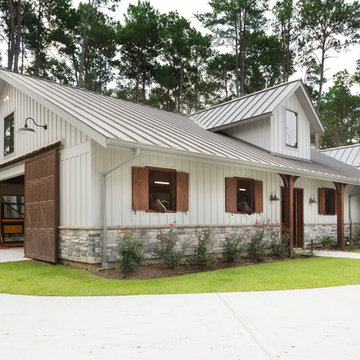
Kolanowski Studio
Пример оригинального дизайна: одноэтажный, серый частный загородный дом среднего размера в стиле модернизм с комбинированной облицовкой, двускатной крышей и металлической крышей
Пример оригинального дизайна: одноэтажный, серый частный загородный дом среднего размера в стиле модернизм с комбинированной облицовкой, двускатной крышей и металлической крышей
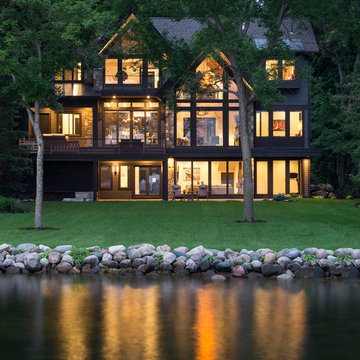
Spacecrafting
На фото: трехэтажный, серый частный загородный дом в стиле кантри с комбинированной облицовкой, двускатной крышей и крышей из гибкой черепицы
На фото: трехэтажный, серый частный загородный дом в стиле кантри с комбинированной облицовкой, двускатной крышей и крышей из гибкой черепицы
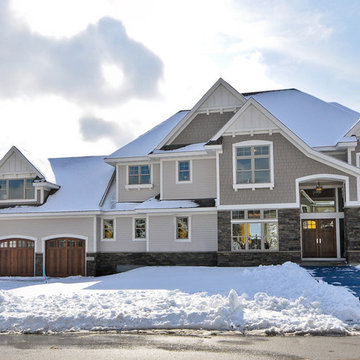
Стильный дизайн: большой, двухэтажный, серый частный загородный дом в классическом стиле с комбинированной облицовкой, вальмовой крышей и крышей из гибкой черепицы - последний тренд

The storybook exterior features a front facing garage that is ideal for narrower lots. The arched garage bays add character to the whimsical exterior. This home enjoys a spacious single dining area while the kitchen is multi-functional with a center cook-top island and bar seating for casual eating and gathering. Two additional bedrooms are found upstairs, and are separated by a loft for privacy.

Amoura Productions
На фото: одноэтажный, серый частный загородный дом в современном стиле с комбинированной облицовкой и односкатной крышей
На фото: одноэтажный, серый частный загородный дом в современном стиле с комбинированной облицовкой и односкатной крышей
Красивые серые дома с комбинированной облицовкой – 13 382 фото фасадов
3